21751 Eveningside Lane, Lake Forest, CA 92630
- $1,495,000
- 5
- BD
- 3
- BA
- 2,766
- SqFt
- List Price
- $1,495,000
- Price Change
- ▼ $85,000 1751957468
- Status
- ACTIVE UNDER CONTRACT
- MLS#
- OC25092982
- Year Built
- 1976
- Bedrooms
- 5
- Bathrooms
- 3
- Living Sq. Ft
- 2,766
- Lot Size
- 6,174
- Acres
- 0.14
- Lot Location
- 0-1 Unit/Acre
- Days on Market
- 82
- Property Type
- Single Family Residential
- Property Sub Type
- Single Family Residence
- Stories
- Two Levels
- Neighborhood
- Lake Forest Shores (Lfs)
Property Description
HUGE PRICE IMPROVEMENT!!Experience elevated living in this fully renovated single-family home nestled within Lake Forest's prestigious The Oaks community. Situated on a tranquil cul-de-sac, this 5-bedroom, 3-bathroom residence also features a versatile bonus room, dedicated office, and cozy den—perfectly accommodating modern lifestyle needs. Every inch of this home has been thoughtfully upgraded to blend elegance with functionality. The kitchen boasts brand-new quartz countertops, pristine white solid wood cabinetry, and state-of-the-art stainless steel appliances, creating a culinary haven for any chef. Natural wood-style luxury vinyl flooring flows seamlessly throughout, complemented by recessed lighting in every bedroom, enhancing the home's warm ambiance. Significant investments have been made to ensure comfort and peace of mind, including professional termite fumigation and fully permitted renovations. Modern conveniences abound with energy-efficient vinyl windows and patio sliding doors, water filtration, smart toilet, wine cooler, and an intelligent mirror—each detail curated for contemporary luxury living. Located in a family-friendly neighborhood with low HOA fees, residents enjoy exclusive access to the renowned Sun & Sail Club, offering pools, tennis courts, a gym, and more. Proximity to top-rated schools and Serrano Creek Park further enhances the appeal of this exceptional property. Don't miss this opportunity to own a meticulously upgraded home in one of Lake Forest's most sought-after communities. Schedule your private tour today and experience the perfect blend of luxury and comfort.
Additional Information
- HOA
- 147
- Frequency
- Monthly
- Second HOA
- $84
- Association Amenities
- Picnic Area, Playground, Pool, Spa/Hot Tub
- Appliances
- Electric Cooktop, Electric Oven, Disposal, Refrigerator
- Pool Description
- Community, Association
- Fireplace Description
- Family Room
- Heat
- Central
- Cooling
- Yes
- Cooling Description
- Central Air
- View
- Lake
- Garage Spaces Total
- 2
- Sewer
- Public Sewer
- Water
- Public
- School District
- Saddleback Valley Unified
- High School
- El Toro
- Interior Features
- Breakfast Bar, Separate/Formal Dining Room, Bedroom on Main Level, Main Level Primary, Walk-In Closet(s)
- Attached Structure
- Detached
- Number Of Units Total
- 1
Listing courtesy of Listing Agent: Changqing Xiong (charlesxiongcq@gmail.com) from Listing Office: Pacific Sterling Realty.
Mortgage Calculator
Based on information from California Regional Multiple Listing Service, Inc. as of . This information is for your personal, non-commercial use and may not be used for any purpose other than to identify prospective properties you may be interested in purchasing. Display of MLS data is usually deemed reliable but is NOT guaranteed accurate by the MLS. Buyers are responsible for verifying the accuracy of all information and should investigate the data themselves or retain appropriate professionals. Information from sources other than the Listing Agent may have been included in the MLS data. Unless otherwise specified in writing, Broker/Agent has not and will not verify any information obtained from other sources. The Broker/Agent providing the information contained herein may or may not have been the Listing and/or Selling Agent.
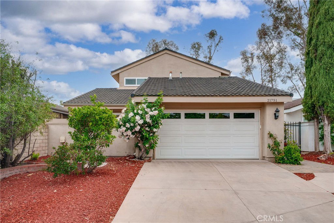
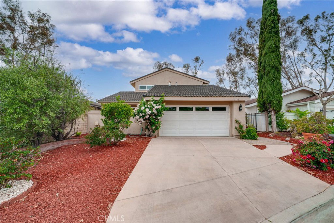
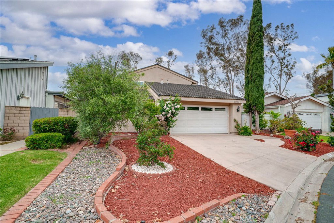
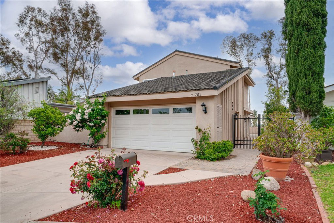
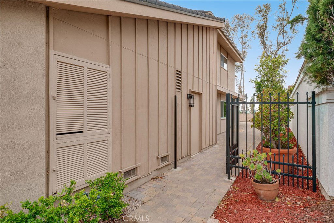
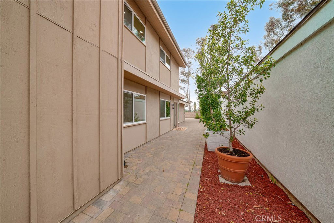
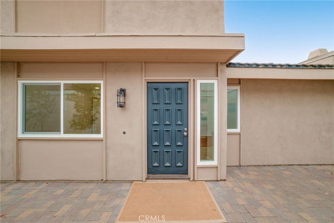
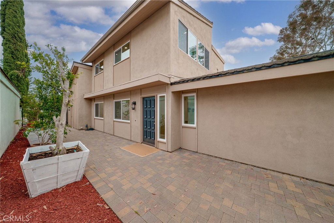
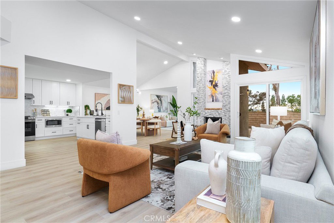
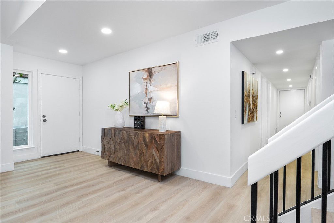
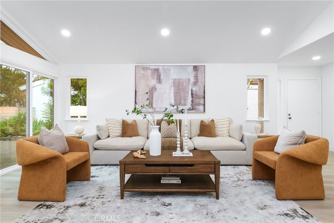
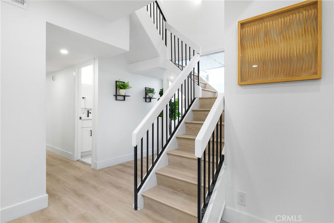
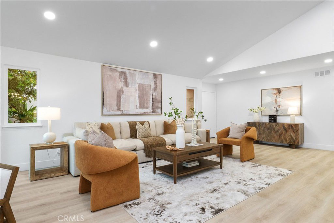
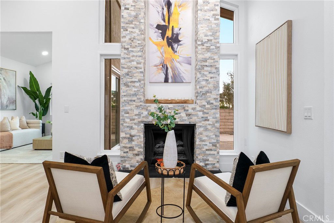
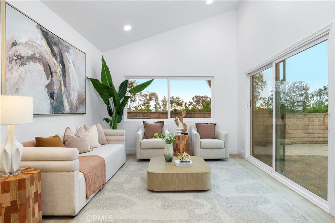
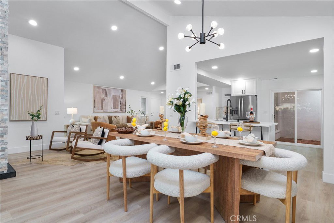
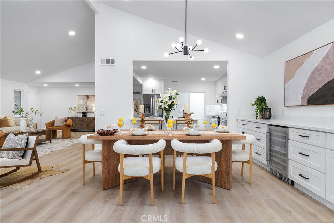
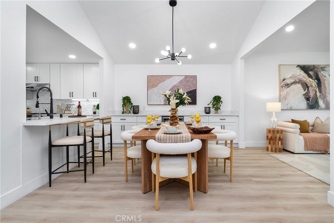
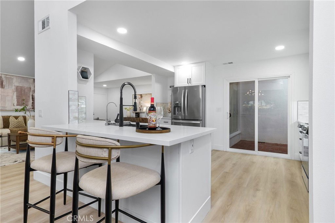
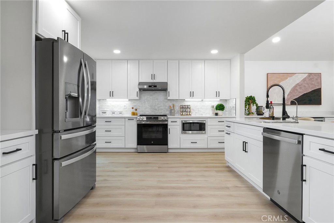
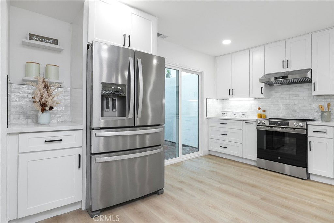
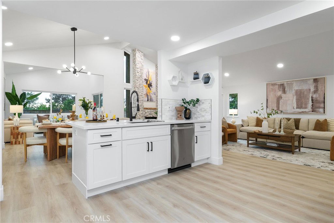
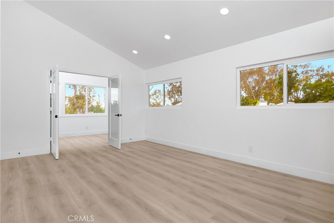
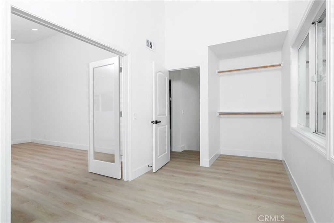
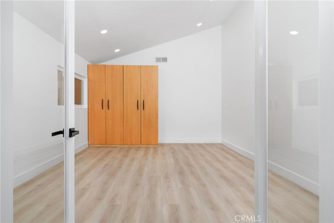
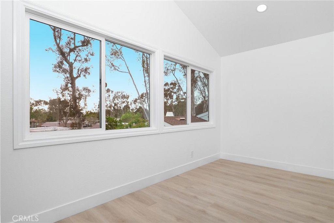
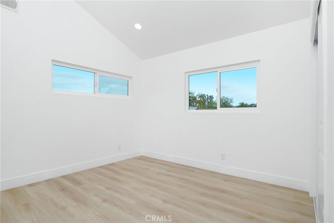
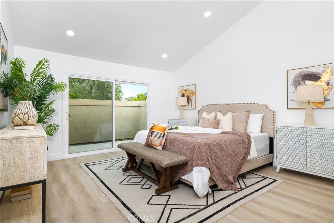
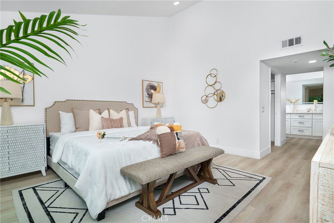
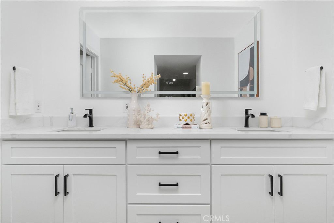
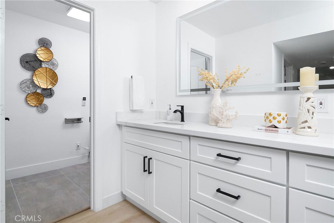
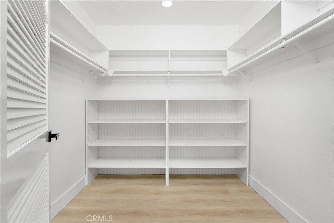
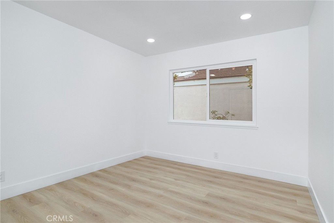
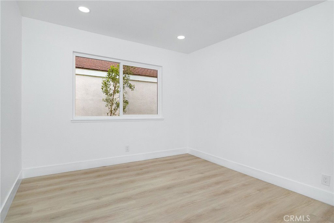
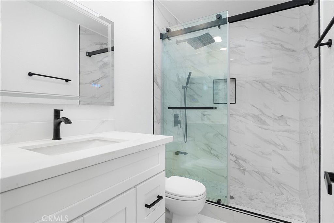
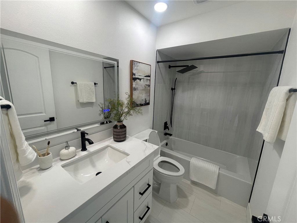
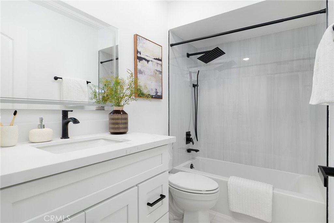
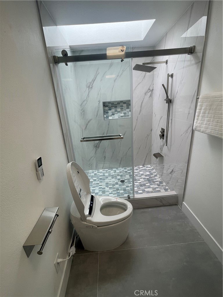
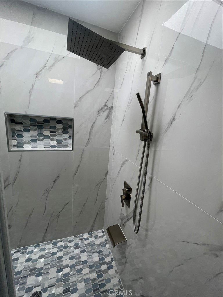
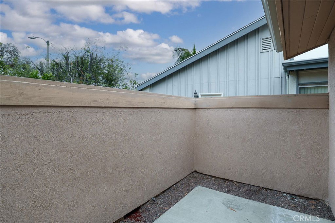
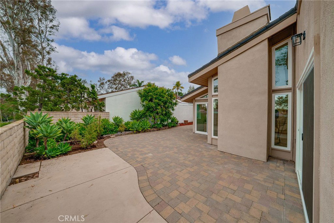
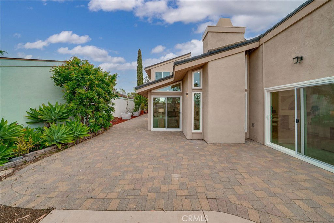
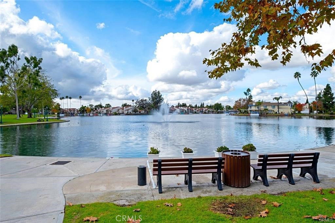
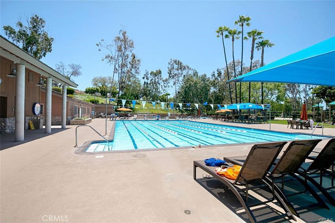
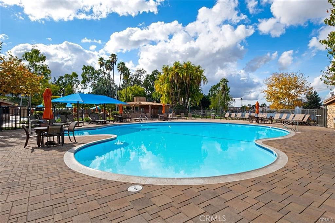
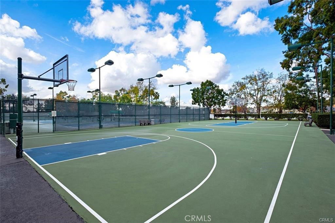
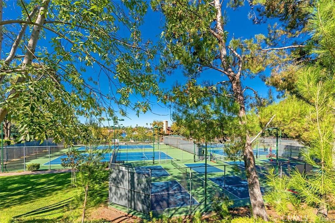
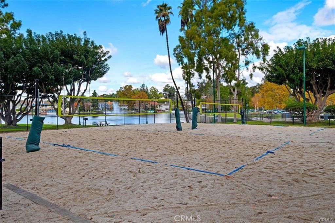
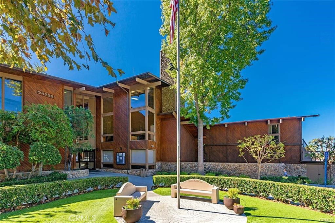
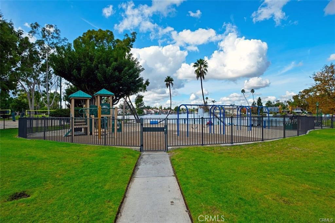
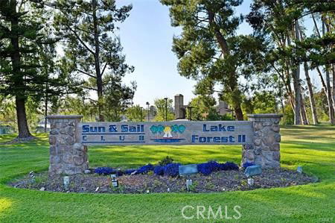
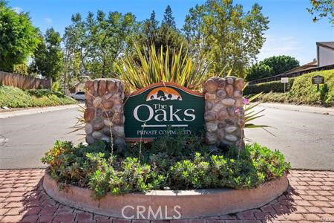
/t.realgeeks.media/resize/140x/https://u.realgeeks.media/landmarkoc/landmarklogo.png)