301 Blueridge Drive, Placentia, CA 92870
- $1,450,000
- 4
- BD
- 3
- BA
- 2,868
- SqFt
- List Price
- $1,450,000
- Price Change
- ▼ $125,000 1751486885
- Status
- PENDING
- MLS#
- PW25088470
- Year Built
- 1976
- Bedrooms
- 4
- Bathrooms
- 3
- Living Sq. Ft
- 2,868
- Lot Size
- 13,300
- Acres
- 0.31
- Lot Location
- Front Yard, Sprinklers In Rear, Sprinklers In Front, Lawn, Landscaped, Near Park
- Days on Market
- 76
- Property Type
- Single Family Residential
- Style
- Contemporary
- Property Sub Type
- Single Family Residence
- Stories
- Two Levels
- Neighborhood
- Woodfield (Wood)
Property Description
** BIG PRICE IMPROVEMENT** Welcome to this stunning , well maintained 4bd, 2.5 bath with a den that can be used as an office/bedroom. This beauty is nestled in a well-established neighborhood that exudes charm and tranquility. As you step through the front door, you're greeted by a spacious living room seamlessly connected to the dining area, offering an inviting space for gatherings and celebrations. Pride of ownership is evident from the moment you step inside, with an ornate tile entry. Make your way to the beautifully updated kitchen, boasting sleek granite countertops and ample cabinetry. The kitchen opens to a bright and airy family room, where a gorgeous gas fireplace serves as a warm focal point. Large windows offer a picturesque view of the expansive backyard, creating a seamless indoor-outdoor flow.This versatile space is perfect for relaxing evenings or entertaining loved ones. The backyard is a true oasis, spanning over a total lot size of 13,300 square feet. Meticulously landscaped, it features a variety of mature greenery, including Japanese dwarf maples, orange, lemon, grapefruit, and lime trees. Enjoy ultimate relaxation in the swim spa or unwind under one of the two large cabanas with new covers. With block walls providing exceptional privacy, the yard offers a serene retreat for outdoor living. The expansive lot also presents the perfect opportunity to add a custom pool or potentially an accessory dwelling unit (ADU) for additional living space. Also beautiful pavers accentuate the front and back yard areas. Not to mention, a soft water system is included for extra comfort. Heading up the winding staircase, you'll find four spacious bedrooms, including the luxurious primary suite. This private sanctuary features a cozy fireplace and a charming sitting area ideal for reading or unwinding. The suite also includes a large walk-in closet. The en-suite bathroom has been tastefully upgraded with double sinks, quartz countertops and modern sink bowls. The entire home has brand new carpet, while the stairs and hallway are also fitted with plush, luxurious carpeting.This loving home has been maintained by the same family for 40 years and for the past 15 years, resulting in minimal wear and tear. Notable upgrades include copper plumbing, dual-pane windows and a 5-year-old HVAC system. A convenient 3 car-garage. Located near popular retail centers, restaurants, and Tri City Park, this home offers both convenience and lifestyle.
Additional Information
- Other Buildings
- Cabana
- Appliances
- Dishwasher, Electric Cooktop, Electric Oven, Disposal, Water Softener, Water Heater, Dryer, Washer
- Pool Description
- None
- Fireplace Description
- Family Room, Primary Bedroom
- Heat
- Central, Forced Air
- Cooling
- Yes
- Cooling Description
- Central Air, Electric
- View
- None
- Exterior Construction
- Brick, Stucco, Copper Plumbing
- Patio
- Open, Patio
- Roof
- Composition
- Garage Spaces Total
- 3
- Sewer
- Public Sewer
- Water
- Public
- School District
- Placentia-Yorba Linda Unified
- Elementary School
- Brookhaven
- Middle School
- Tuffree
- High School
- El Dorado
- Interior Features
- Block Walls, Ceiling Fan(s), Cathedral Ceiling(s), Granite Counters, High Ceilings, Quartz Counters, Bar, All Bedrooms Up
- Attached Structure
- Attached
- Number Of Units Total
- 1
Listing courtesy of Listing Agent: Missy Book (missybookhomes@gmail.com) from Listing Office: Circa Properties, Inc..
Mortgage Calculator
Based on information from California Regional Multiple Listing Service, Inc. as of . This information is for your personal, non-commercial use and may not be used for any purpose other than to identify prospective properties you may be interested in purchasing. Display of MLS data is usually deemed reliable but is NOT guaranteed accurate by the MLS. Buyers are responsible for verifying the accuracy of all information and should investigate the data themselves or retain appropriate professionals. Information from sources other than the Listing Agent may have been included in the MLS data. Unless otherwise specified in writing, Broker/Agent has not and will not verify any information obtained from other sources. The Broker/Agent providing the information contained herein may or may not have been the Listing and/or Selling Agent.
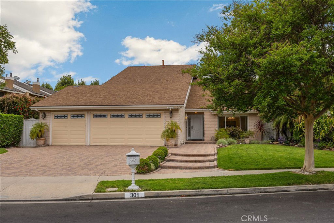
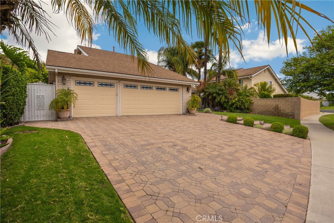
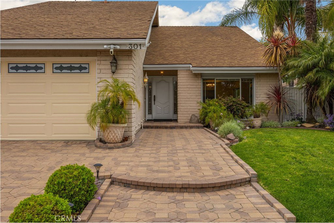
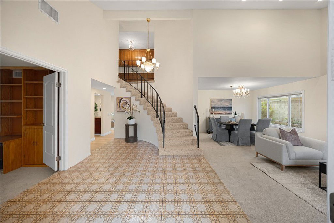
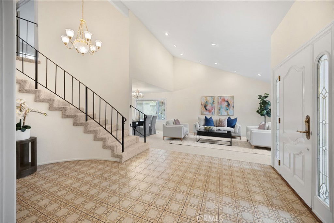
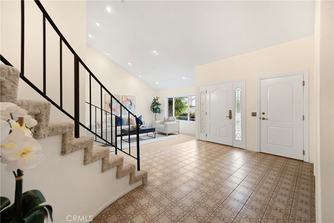
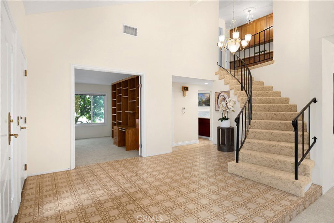
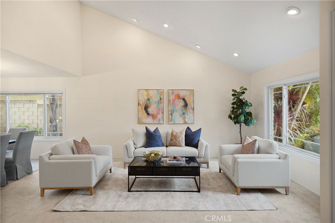
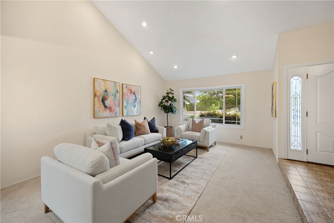
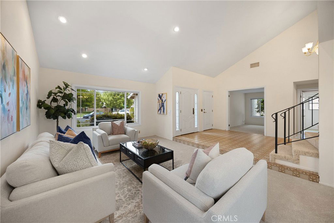
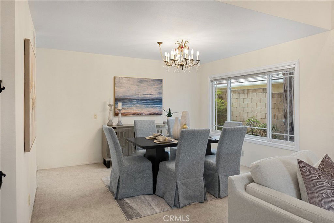
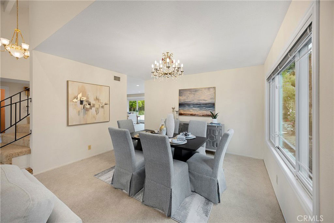
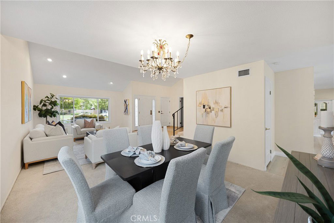
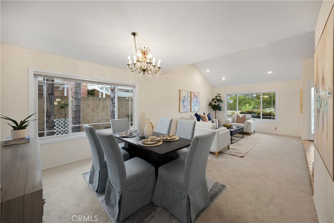
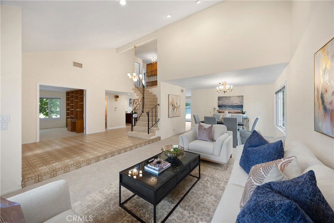
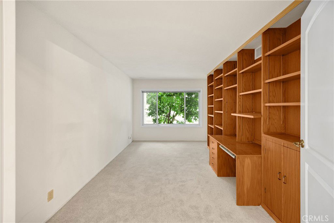
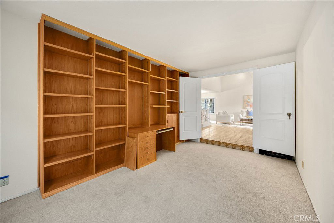
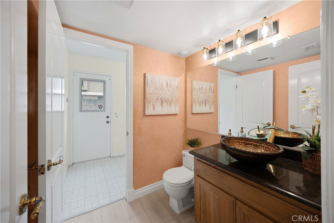
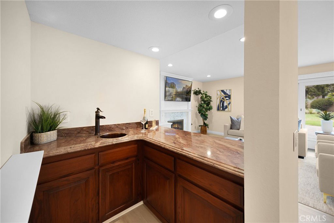
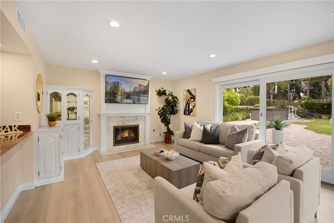
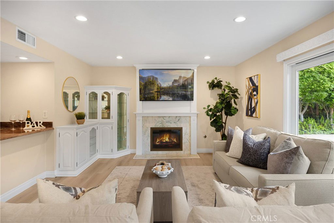
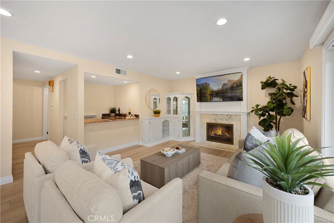
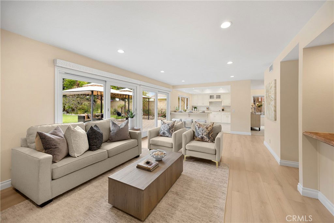
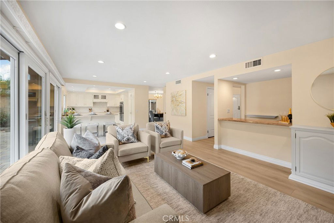
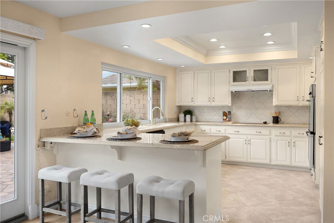
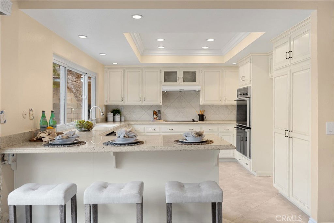
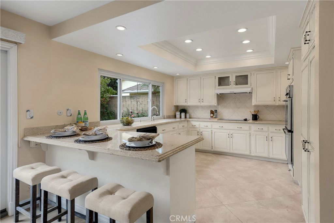
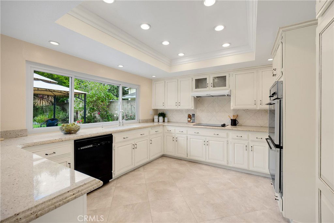
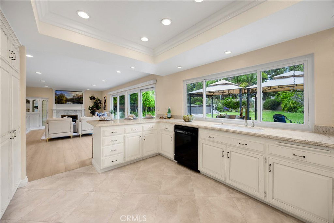
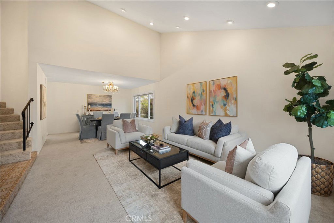
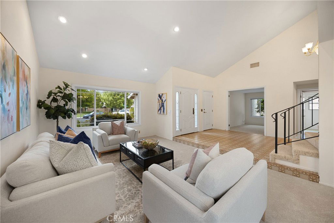
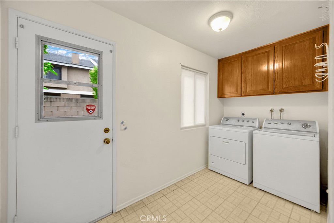
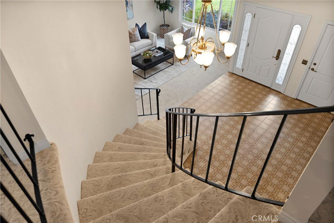
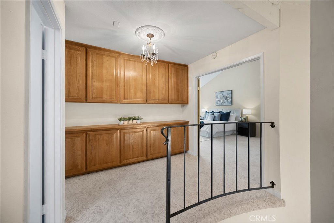
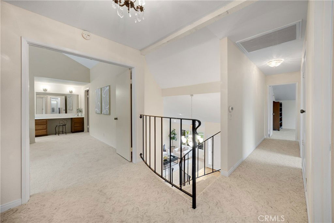
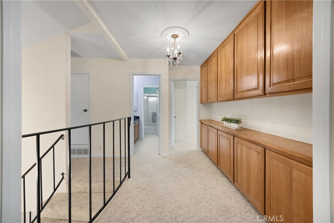
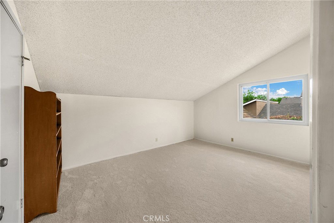
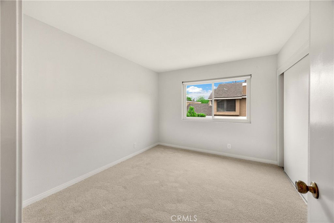
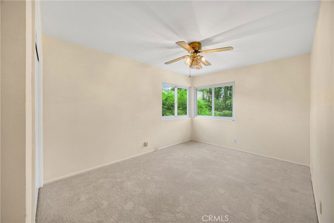
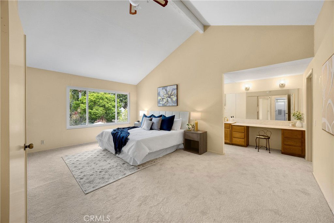
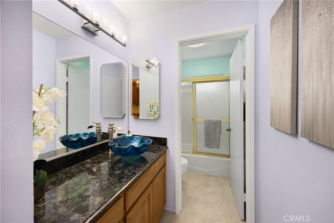
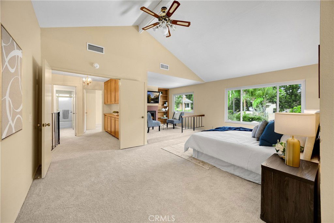
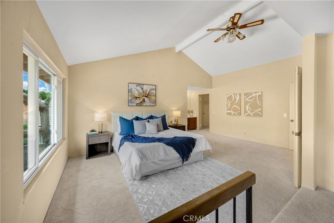
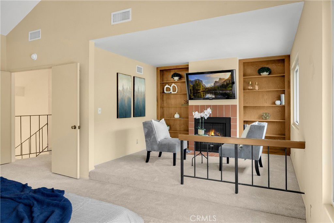
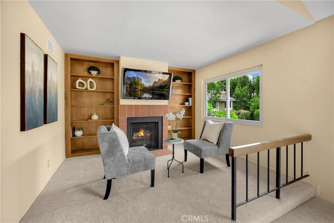
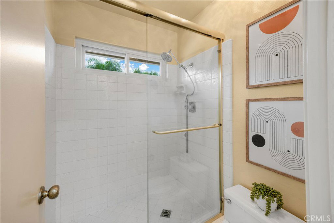
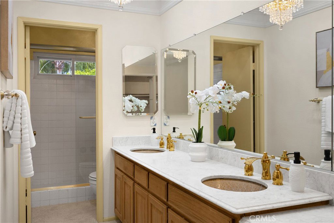
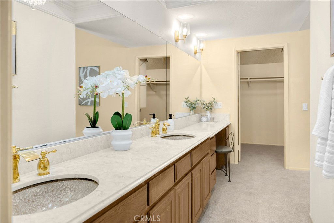
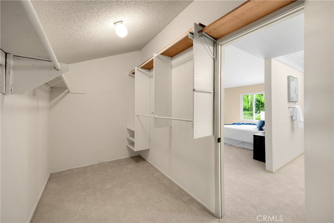
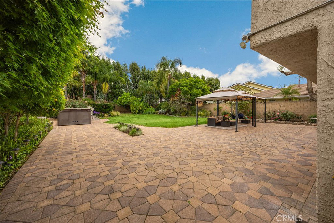
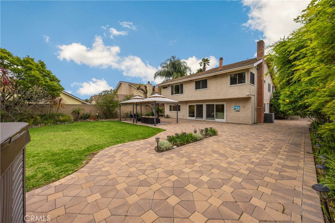
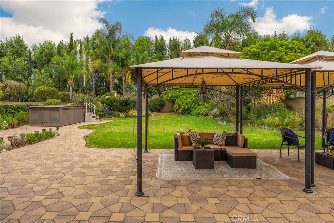
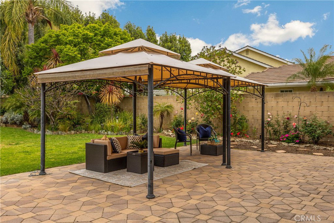
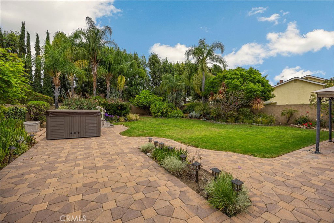
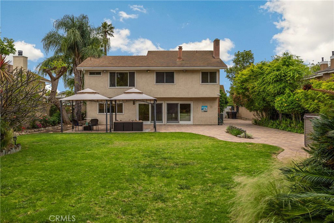
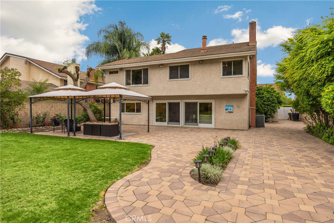
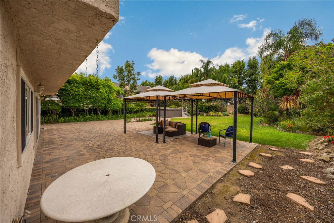
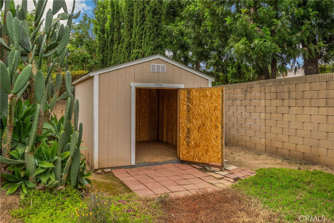
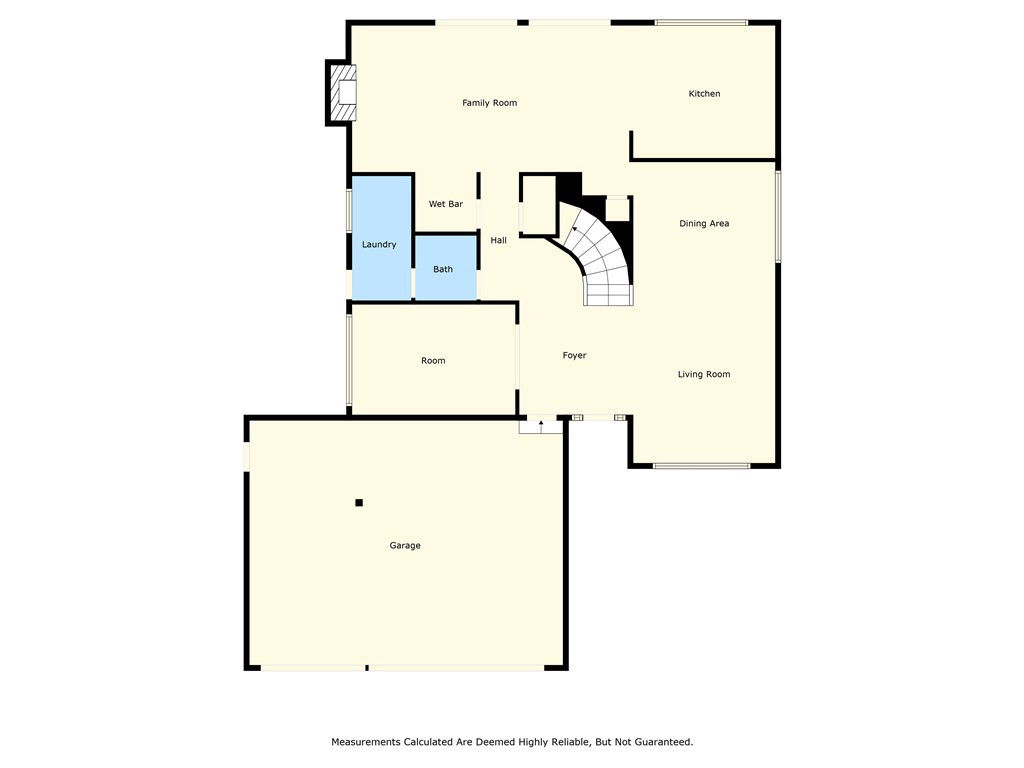
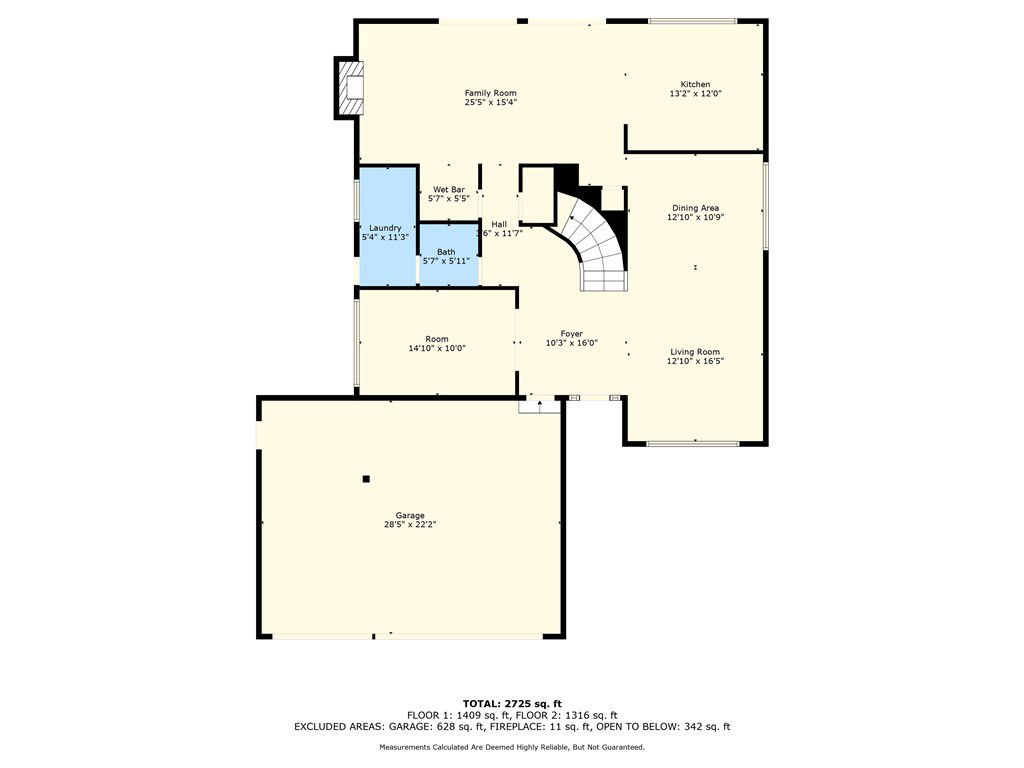
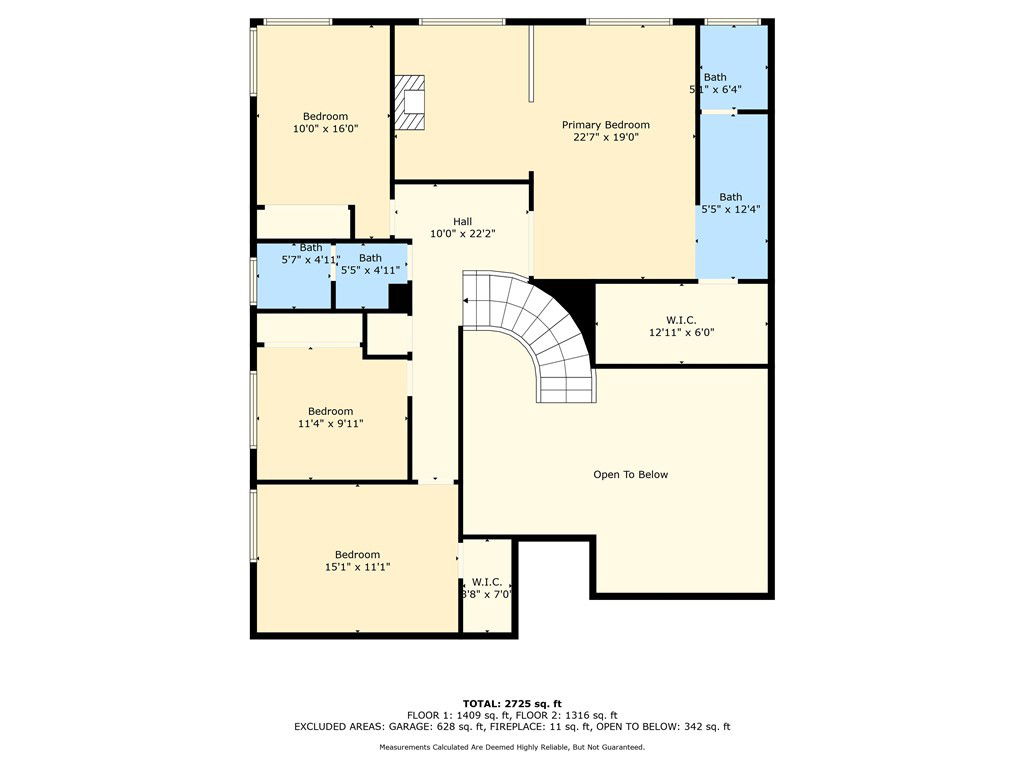
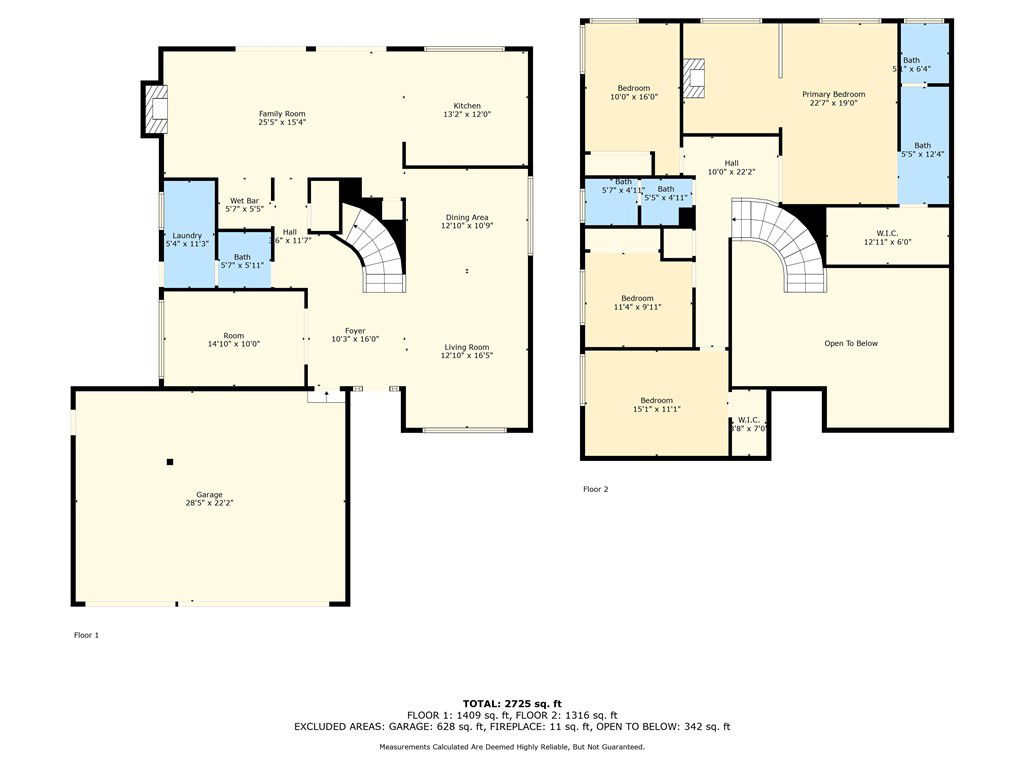
/t.realgeeks.media/resize/140x/https://u.realgeeks.media/landmarkoc/landmarklogo.png)