18512 Durfee Circle, Villa Park, CA 92861
- $2,295,000
- 4
- BD
- 3
- BA
- 2,921
- SqFt
- List Price
- $2,295,000
- Status
- PENDING
- MLS#
- PW25077046
- Year Built
- 1970
- Bedrooms
- 4
- Bathrooms
- 3
- Living Sq. Ft
- 2,921
- Lot Size
- 20,700
- Acres
- 0.48
- Lot Location
- Back Yard, Corner Lot, Cul-De-Sac, Front Yard, Lawn, Landscaped, Yard
- Days on Market
- 47
- Property Type
- Single Family Residential
- Property Sub Type
- Single Family Residence
- Stories
- One Level
- Neighborhood
- Other
Property Description
Welcome to 18512 Durfee Circle, a Beautiful Ranch Style Home Nestled on a Cul-de-Sac Street in the Heart of Villa Park. This Single-Level Dream Home Enjoys A Prime Corner Lot Featuring Four Bedrooms, Two and a Half Bathrooms, and Countless Upgrades Throughout. Upon Entry is the Spacious Open-Concept Formal Living Room with Cozy Fireplace, and Access to the Formal Dining Room with Vaulted Ceiling. The Gourmet Kitchen Features Ample Cabinet and Counter Space, Custom Cabinetry, Island, Stainless Steel Appliances, Built-In Fridge, and a Breakfast Nook with Backyard Access. The Spacious Family Room Includes a Coffered Ceiling, Custom Floor-to-Ceiling Fireplace, Plantation Shutters, Bar Area with Mini Fridge, and Backyard Access. The Spacious Primary Retreat Enjoys Three Closets, Dual Vanities, and a Walk-In Shower. Indoor Laundry Room with Built-In Cabinets and Direct Access Three Car Garage with Epoxy Floors and Built-In Storage. The Expansive Backyard Features a Recently Renovated and Gated PebbleTec Pool/Spa with Baja Shelf, Patio, Large Grass Area, Shed, and Large Side Yard. Additional Upgrades Include a Newer HVAC and Furnace. Short Drive to Santiago Oaks Regional Park, Restaurants, Coffee Shops, Parks, and Horse/Hiking/Biking Trails. Easy Access to 55/91 Freeways and 241/261 Toll Roads. 18512 Durfee Circle is a Must See!
Additional Information
- Appliances
- Dishwasher, Gas Range, Refrigerator
- Pool
- Yes
- Pool Description
- Diving Board, In Ground, Private
- Fireplace Description
- Family Room, Living Room
- Heat
- Central
- Cooling
- Yes
- Cooling Description
- Central Air
- View
- None
- Patio
- Patio
- Garage Spaces Total
- 3
- Sewer
- Public Sewer
- Water
- Public
- School District
- Orange Unified
- Elementary School
- Villa Park
- Middle School
- Cerro Villa
- High School
- Villa Park
- Interior Features
- Breakfast Area, Ceiling Fan(s), Cathedral Ceiling(s), Separate/Formal Dining Room, Recessed Lighting, All Bedrooms Down, Bedroom on Main Level, Main Level Primary
- Attached Structure
- Detached
- Number Of Units Total
- 1
Listing courtesy of Listing Agent: John Katnik (offer@kbre.com) from Listing Office: Katnik Brothers R.E. Services.
Mortgage Calculator
Based on information from California Regional Multiple Listing Service, Inc. as of . This information is for your personal, non-commercial use and may not be used for any purpose other than to identify prospective properties you may be interested in purchasing. Display of MLS data is usually deemed reliable but is NOT guaranteed accurate by the MLS. Buyers are responsible for verifying the accuracy of all information and should investigate the data themselves or retain appropriate professionals. Information from sources other than the Listing Agent may have been included in the MLS data. Unless otherwise specified in writing, Broker/Agent has not and will not verify any information obtained from other sources. The Broker/Agent providing the information contained herein may or may not have been the Listing and/or Selling Agent.
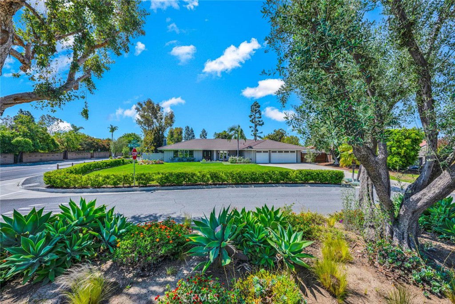
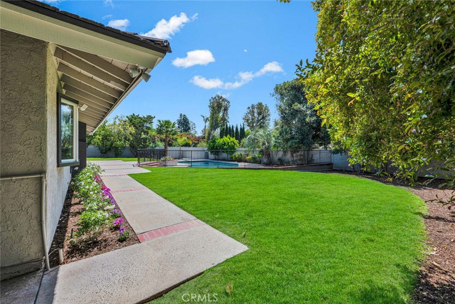
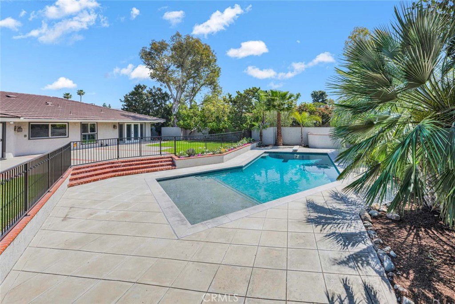
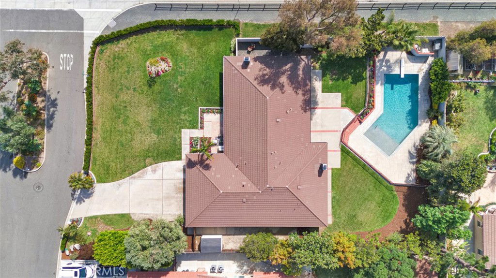
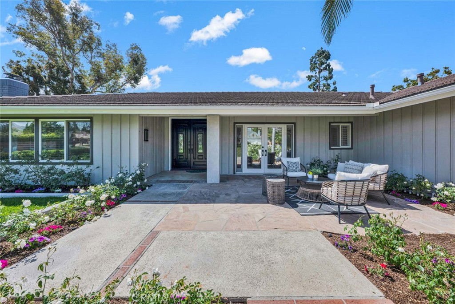
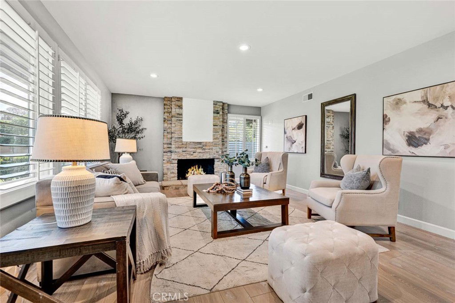
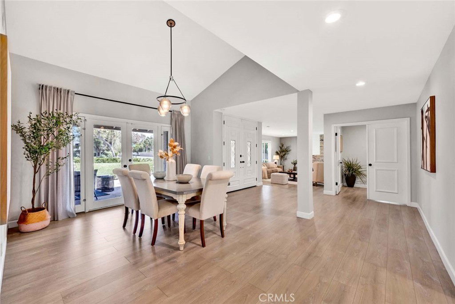
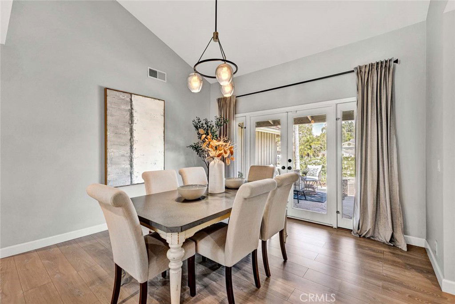
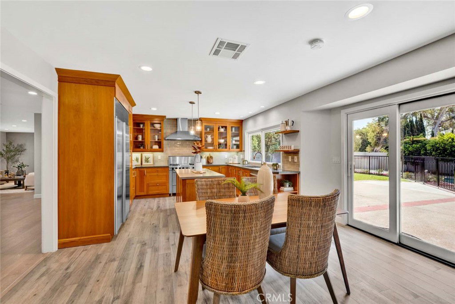
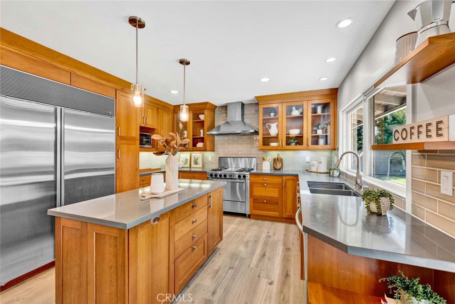
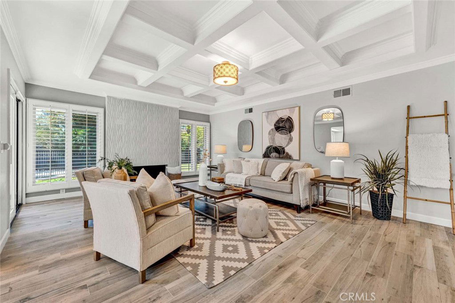
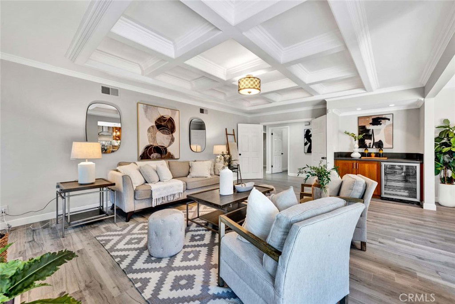
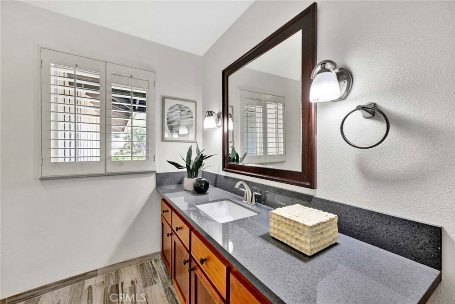
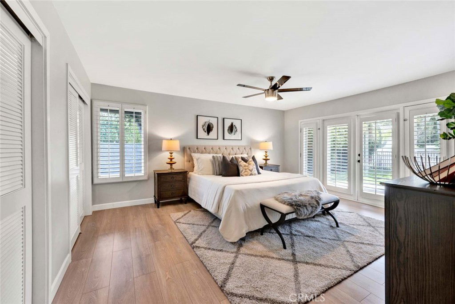
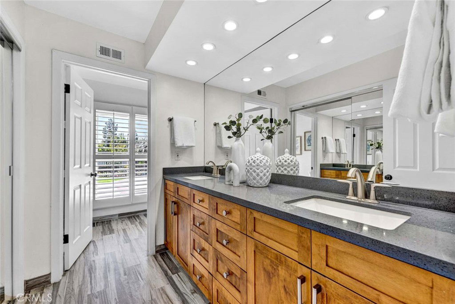
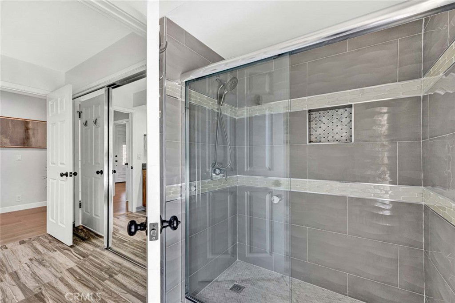
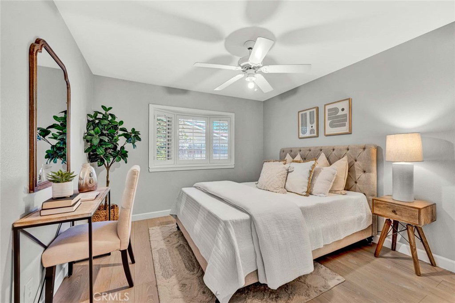
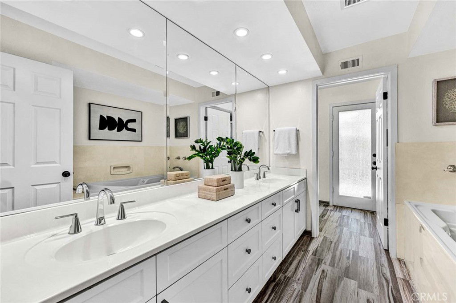
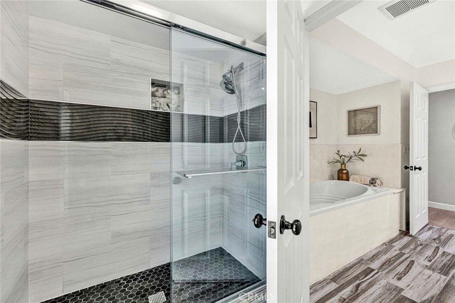
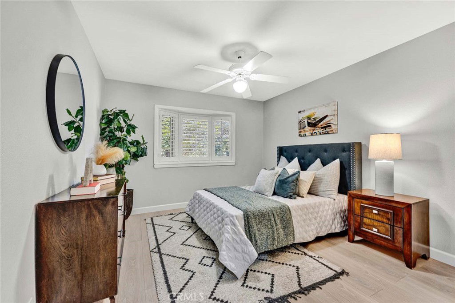
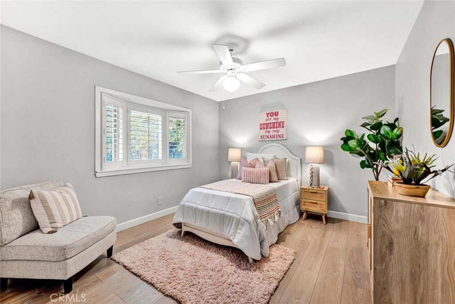
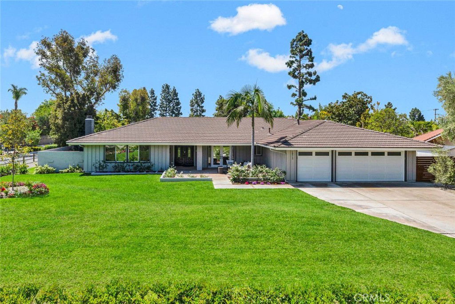
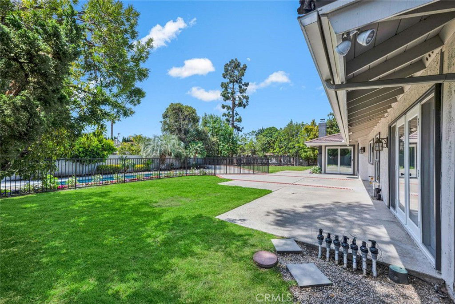
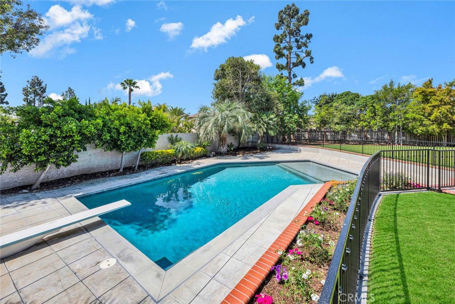
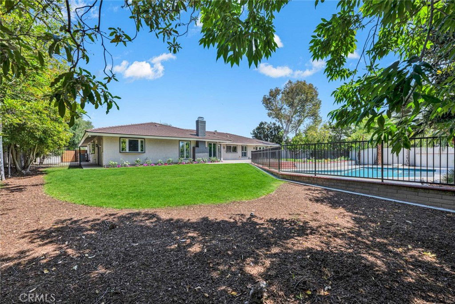
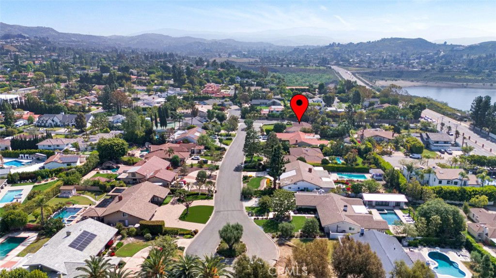
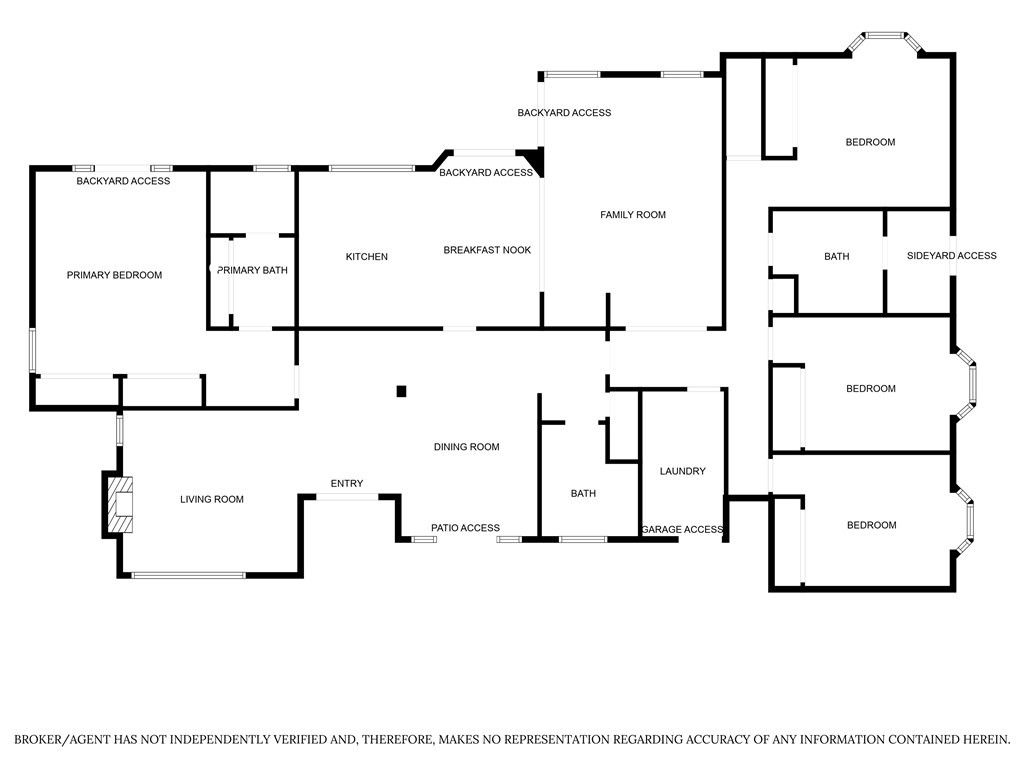
/t.realgeeks.media/resize/140x/https://u.realgeeks.media/landmarkoc/landmarklogo.png)