308 Ocean Avenue, Seal Beach, CA 90740
- $13,500,000
- 6
- BD
- 9
- BA
- 8,646
- SqFt
- List Price
- $13,500,000
- Status
- PENDING
- MLS#
- OC25090889
- Year Built
- 2004
- Bedrooms
- 6
- Bathrooms
- 9
- Living Sq. Ft
- 8,646
- Lot Size
- 11,740
- Acres
- 0.27
- Lot Location
- Back Yard, Landscaped, Yard
- Days on Market
- 39
- Property Type
- Single Family Residential
- Style
- Custom
- Property Sub Type
- Single Family Residence
- Stories
- Three Or More Levels
- Neighborhood
- Custom
Property Description
Nestled on a rare double lot along the coveted Gold Coast, this custom-built estate epitomizes sophisticated beach living. Spanning three stories, this exquisite Tuscany villa showcases grand architectural details and luxurious finishes throughout its impressive 8,646 square feet. Imported elements from France—including roof tiles, ornate iron entry gates, antique doors, and vintage bathroom vanities—add a unique charm, complemented by fresh paint throughout. Set on an expansive 11,760-square-foot lot, the home offers breathtaking, uninterrupted views of the beach. Inside, you’ll find six spacious bedrooms and eight-and-a-half bathrooms, along with a convenient elevator. The property boasts an 800-bottle refrigerated wine cellar, a dedicated office, and a gym complete with a full bathroom and steam shower—offering the potential for a seventh bedroom. The four-car garage is equipped with a 220-volt car charger for electric vehicles. The meticulously landscaped grounds feature a tranquil courtyard and a lush backyard adorned with a variety of dwarf fruit trees, including orange, lime, persimmon, berry, and papaya. The main level is designed for both entertaining and relaxation, highlighted by an ocean-view kitchen equipped with Dacor appliances, dual Sub-Zero refrigerators, marble countertops with copper sinks, and beautifully glazed cabinets. The main living and dining areas are bathed in natural light, thanks to the array of French doors that open to a spacious balcony offering stunning views of the ocean and picturesque sunsets over the sea and the inviting pool and spa—the property’s centerpiece. Downstairs, the entertainment options continue with a recreation room, an oversized wine cellar, a gym, and a fully equipped wet bar. The home is outfitted with a surround sound system, outdoor speakers for the backyard, an advanced alarm system with monitoring cameras, and a Homeworks lighting system. Experience a lifestyle of unparalleled luxury in this distinguished architectural gem on the Gold Coast, renowned for its private serenity, timeless charm, and sweeping ocean vistas that transform every sunset into a masterpiece.
Additional Information
- Appliances
- 6 Burner Stove, Double Oven, Dishwasher, Freezer, Microwave, Refrigerator
- Pool
- Yes
- Pool Description
- Heated, In Ground, Private
- Fireplace Description
- Dining Room, Family Room, Primary Bedroom, Outside
- Heat
- Central, Fireplace(s)
- Cooling
- Yes
- Cooling Description
- Central Air
- View
- Catalina, Coastline, Ocean, Water
- Exterior Construction
- Copper Plumbing
- Garage Spaces Total
- 4
- Sewer
- Public Sewer
- Water
- Public
- School District
- Los Alamitos Unified
- Interior Features
- Wet Bar, Built-in Features, Balcony, Crown Molding, Separate/Formal Dining Room, Eat-in Kitchen, Elevator, High Ceilings, Pantry, Recessed Lighting, Wired for Sound, Bedroom on Main Level, Primary Suite, Wine Cellar, Walk-In Closet(s)
- Attached Structure
- Detached
- Number Of Units Total
- 1
Listing courtesy of Listing Agent: Garrett Weston (gwestoninc@gmail.com) from Listing Office: Coldwell Banker Realty.
Mortgage Calculator
Based on information from California Regional Multiple Listing Service, Inc. as of . This information is for your personal, non-commercial use and may not be used for any purpose other than to identify prospective properties you may be interested in purchasing. Display of MLS data is usually deemed reliable but is NOT guaranteed accurate by the MLS. Buyers are responsible for verifying the accuracy of all information and should investigate the data themselves or retain appropriate professionals. Information from sources other than the Listing Agent may have been included in the MLS data. Unless otherwise specified in writing, Broker/Agent has not and will not verify any information obtained from other sources. The Broker/Agent providing the information contained herein may or may not have been the Listing and/or Selling Agent.
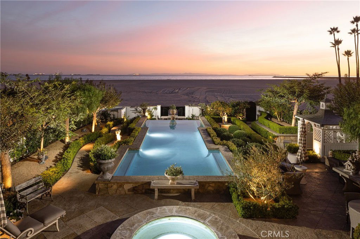
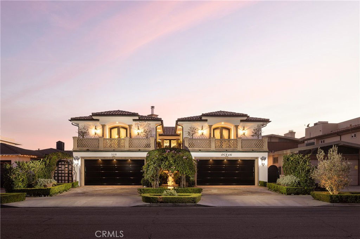
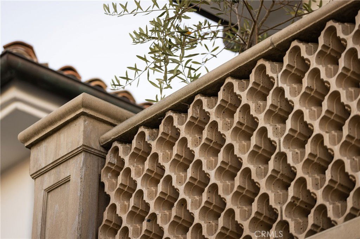
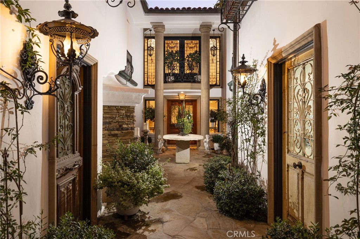
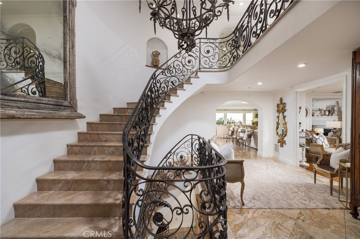
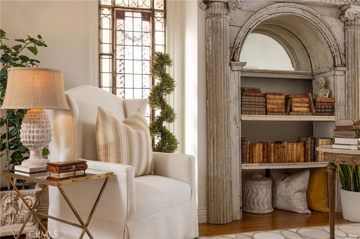
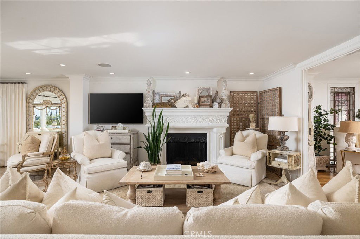
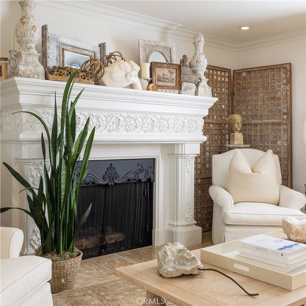
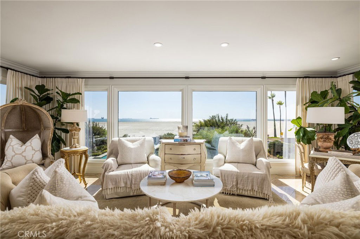
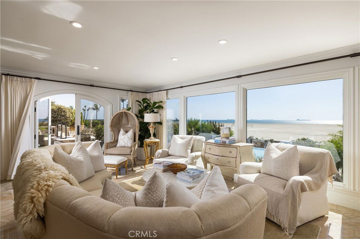
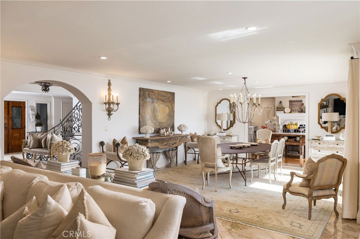
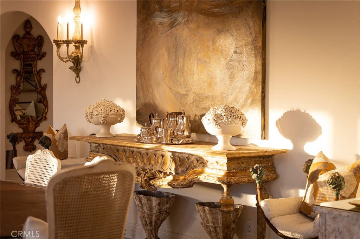
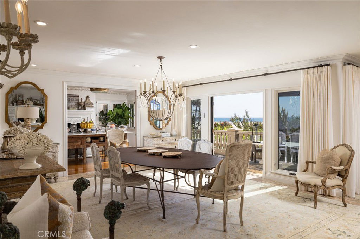
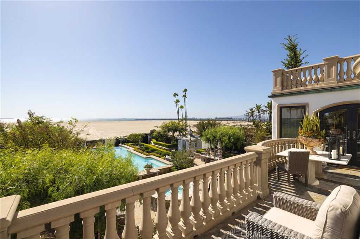
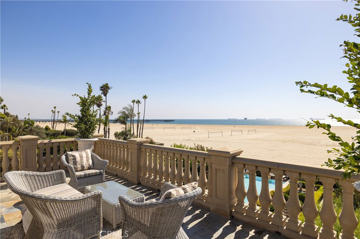
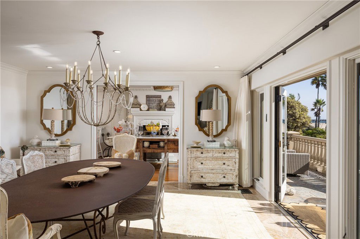
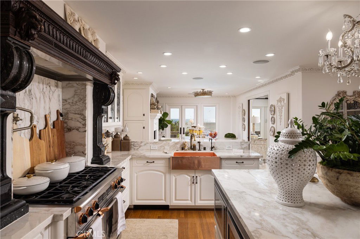
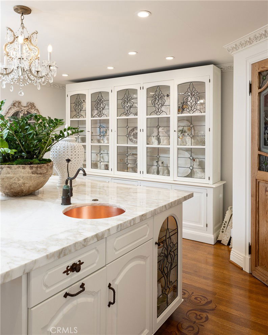
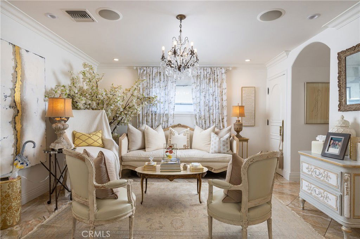
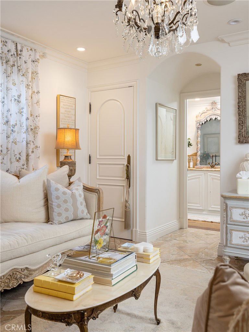
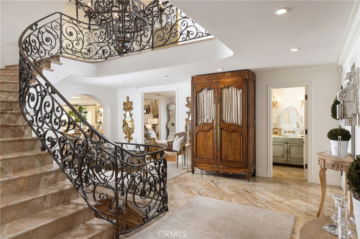
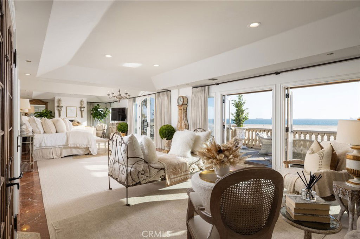
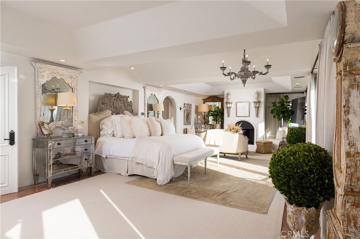
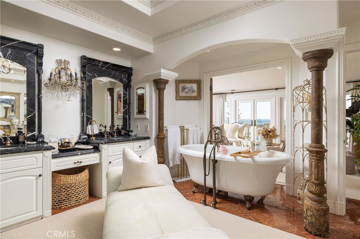
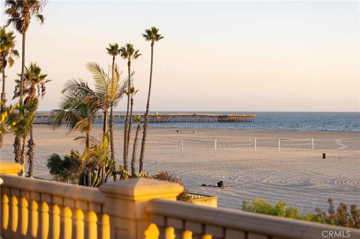
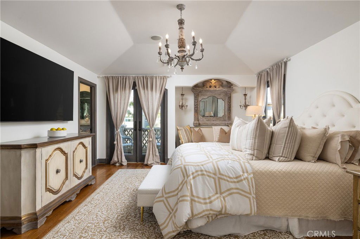
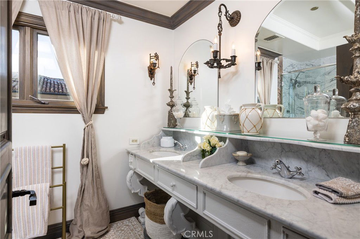
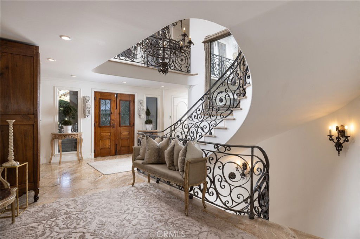
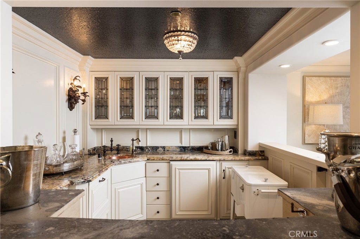
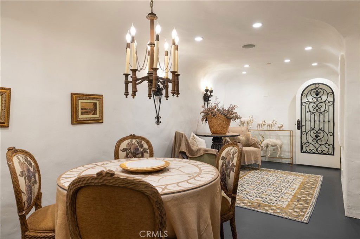
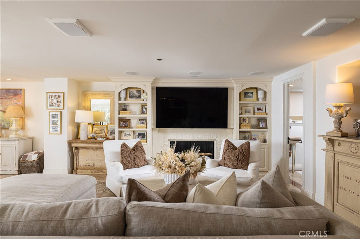
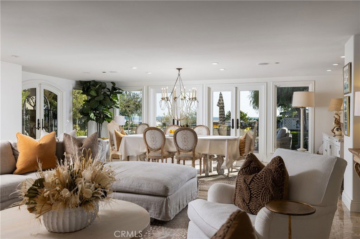
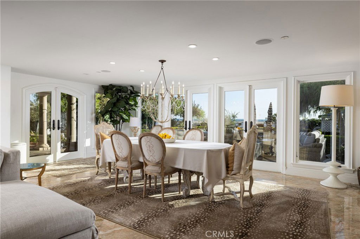
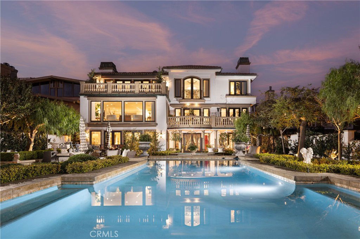
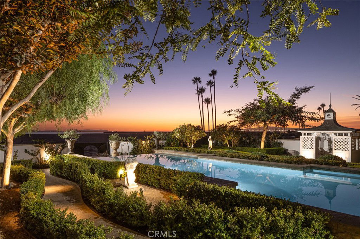
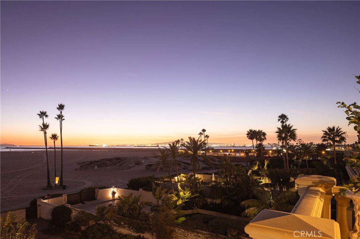
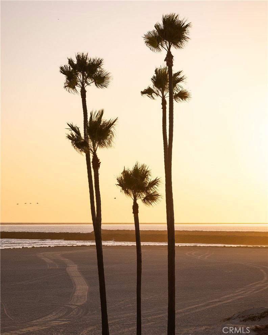
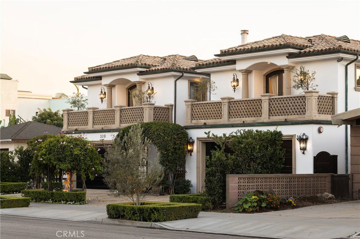
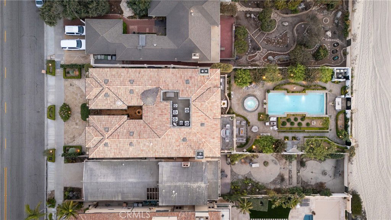
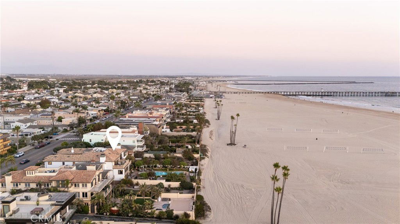
/t.realgeeks.media/resize/140x/https://u.realgeeks.media/landmarkoc/landmarklogo.png)