4772 Lesa Place, Yorba Linda, CA 92886
- $1,199,000
- 3
- BD
- 2
- BA
- 2,521
- SqFt
- List Price
- $1,199,000
- Status
- PENDING
- MLS#
- PW25180657
- Year Built
- 1963
- Bedrooms
- 3
- Bathrooms
- 2
- Living Sq. Ft
- 2,521
- Lot Size
- 8,330
- Acres
- 0.19
- Lot Location
- Back Yard, Front Yard, Sprinklers In Rear, Sprinklers In Front, Lawn, Landscaped, Sprinkler System, Yard
- Days on Market
- 7
- Property Type
- Single Family Residential
- Style
- Ranch, Traditional
- Property Sub Type
- Single Family Residence
- Stories
- One Level
- Neighborhood
- Other
Property Description
Tucked into a peaceful, sought-after neighborhood in central Yorba Linda, this beautifully updated single-level home is a rare find – offering generous space, modern comfort, and timeless elegance in one perfect package. With over 2,500 square feet of thoughtfully designed living space, this 3- bedroom, 2 bathroom residence is ideal for families, entertainers, or anyone seeking the ease of single-story living. Step inside to find fresh interior paint, new plush carpet, new lighting fresher landscaping, warm and welcoming ambiance throughout. Sunlight floods the expansive living areas, highlighting the home’s open layout and stylish updates. The oversized bedrooms offer true retreat-like comfort, including a spacious primary suite with an attached flex space – perfect for a nursery, home office, reading nook, or creative studio. The en-suite bath features a walk in shower and large vanity. Additional features you’ll love: Updated bathrooms with modern finishes; recessed lighting and ceiling fans throughout; a large laundry/utility room conveniently located off the kitchen; situated on an 8,000 sq ft lot with endless potential for outdoor entertaining or a tranquil garden escape. Enjoy the best of Yorba Linda living – just minutes form top-rated PYLUSD school, shopping, dining, and scenic hiking and biking trails. This is the single-story dream home you’ve been waiting for. Don’t miss your chance to make it yours!
Additional Information
- HOA
- 65
- Frequency
- Monthly
- Association Amenities
- Pool
- Appliances
- Built-In Range, Dishwasher
- Pool Description
- Association
- Fireplace Description
- Den
- Heat
- Central, Fireplace(s)
- Cooling
- Yes
- Cooling Description
- Central Air
- View
- Neighborhood
- Garage Spaces Total
- 2
- Sewer
- Public Sewer
- Water
- Public
- School District
- Placentia-Yorba Linda Unified
- Elementary School
- Rose Drive
- Middle School
- Yorba Linda
- High School
- El Dorado
- Interior Features
- Built-in Features, Ceiling Fan(s), Separate/Formal Dining Room, Eat-in Kitchen, Granite Counters, Open Floorplan, Recessed Lighting, All Bedrooms Down, Bedroom on Main Level, Main Level Primary, Primary Suite
- Attached Structure
- Detached
- Number Of Units Total
- 1
Listing courtesy of Listing Agent: Edith Israel (edie@edieisraelteam.com) from Listing Office: Keller Williams Realty.
Mortgage Calculator
Based on information from California Regional Multiple Listing Service, Inc. as of . This information is for your personal, non-commercial use and may not be used for any purpose other than to identify prospective properties you may be interested in purchasing. Display of MLS data is usually deemed reliable but is NOT guaranteed accurate by the MLS. Buyers are responsible for verifying the accuracy of all information and should investigate the data themselves or retain appropriate professionals. Information from sources other than the Listing Agent may have been included in the MLS data. Unless otherwise specified in writing, Broker/Agent has not and will not verify any information obtained from other sources. The Broker/Agent providing the information contained herein may or may not have been the Listing and/or Selling Agent.
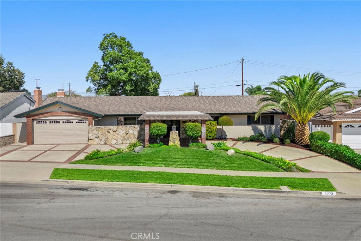
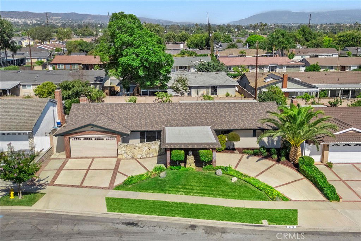
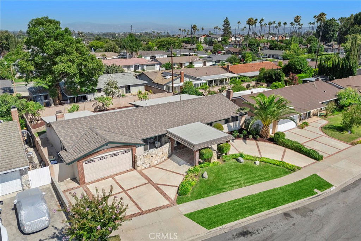
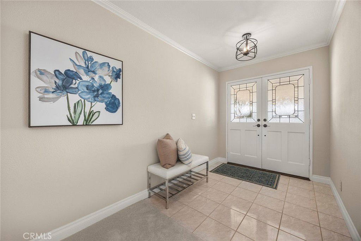
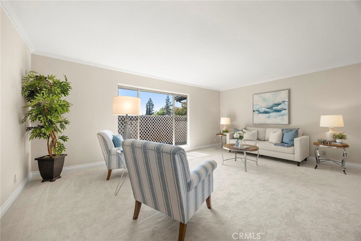
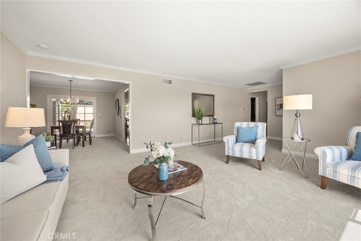
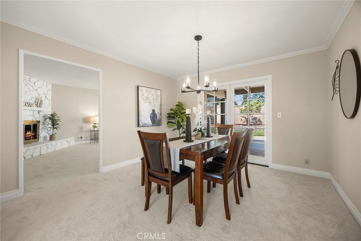
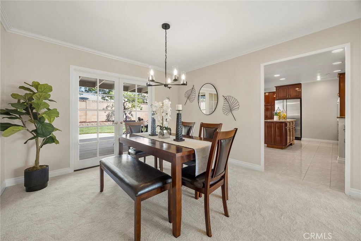
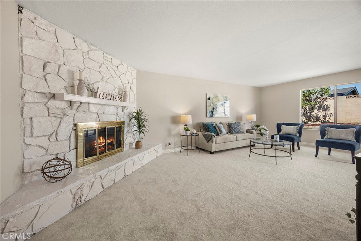
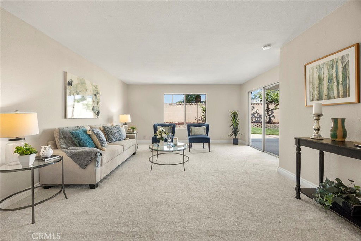
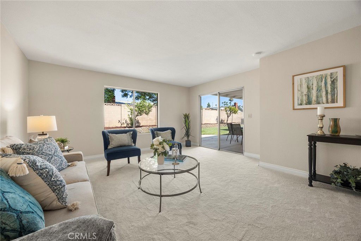
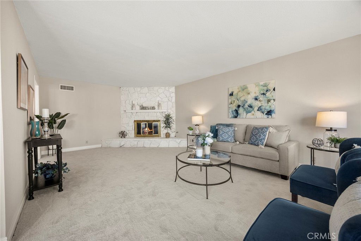
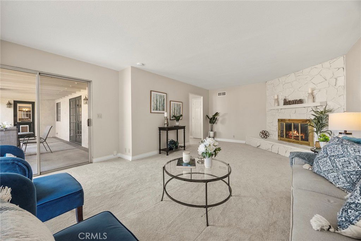
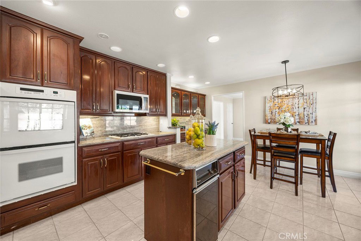
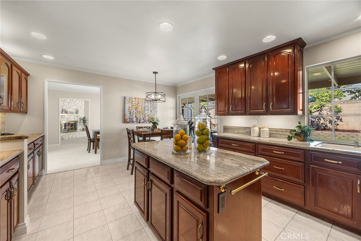
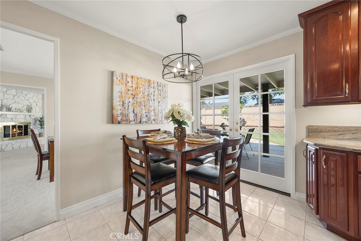
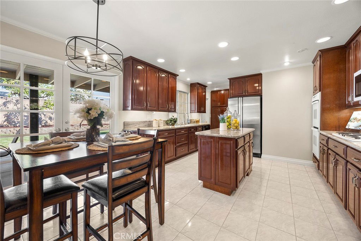
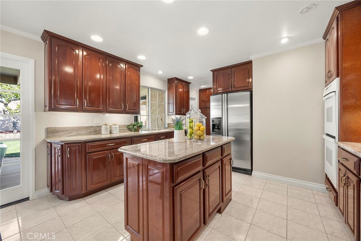
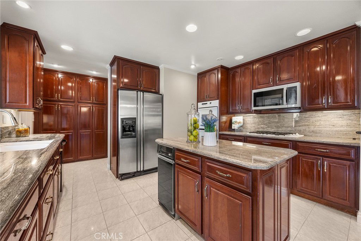
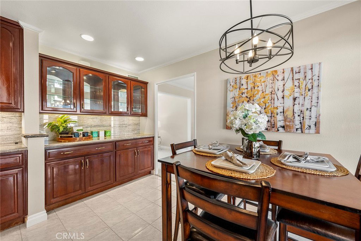
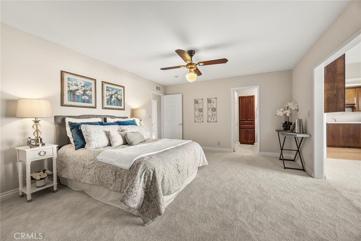
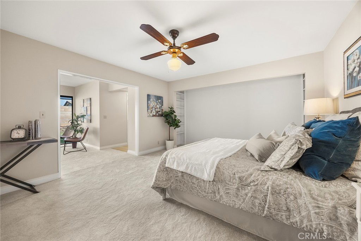
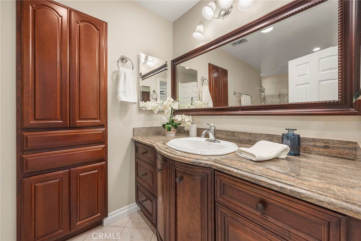
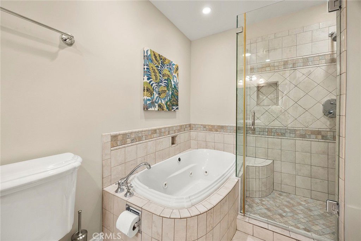
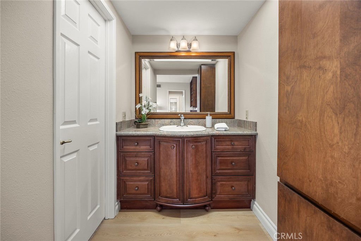
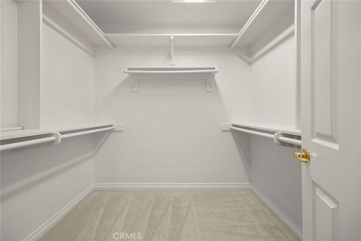
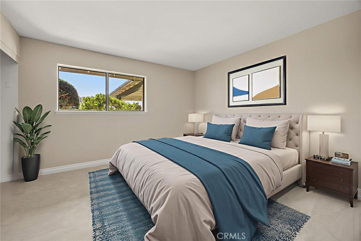
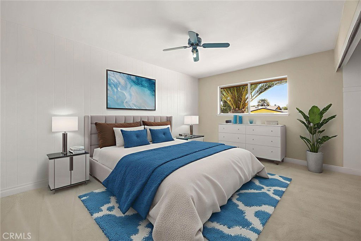
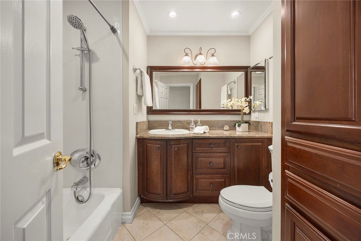
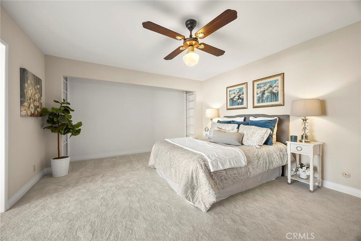
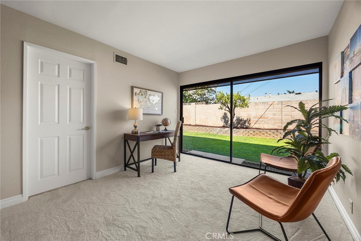
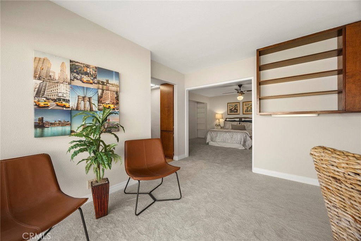
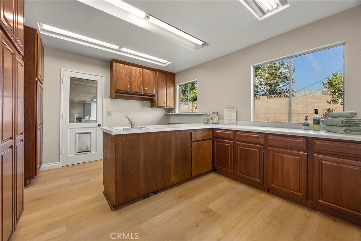
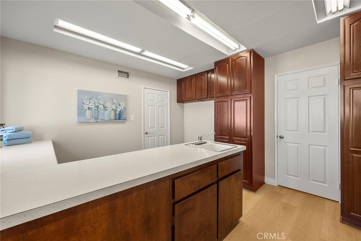
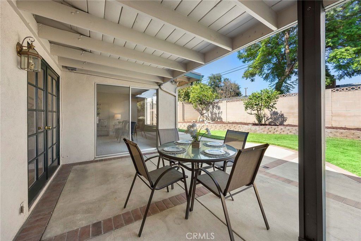
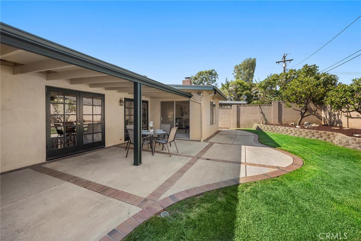
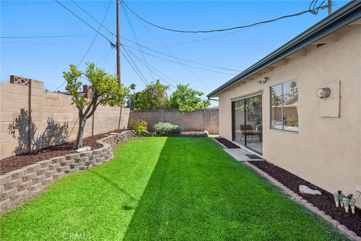
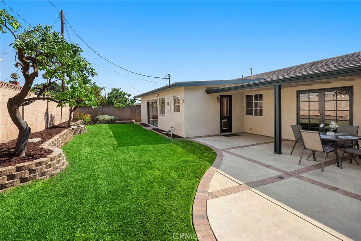
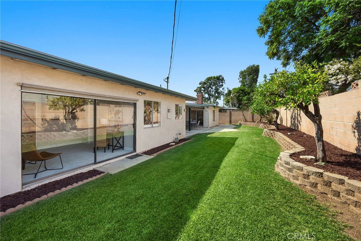
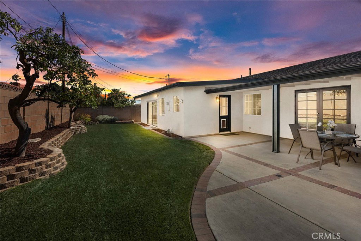
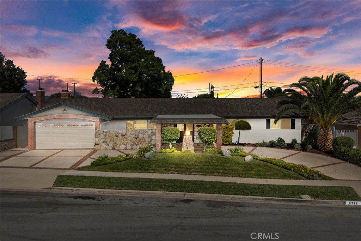
/t.realgeeks.media/resize/140x/https://u.realgeeks.media/landmarkoc/landmarklogo.png)