1525 E Baldwin Avenue, Orange, CA 92865
- $1,298,000
- 4
- BD
- 2
- BA
- 2,200
- SqFt
- List Price
- $1,298,000
- Price Change
- ▼ $27,000 1753254679
- Status
- ACTIVE UNDER CONTRACT
- MLS#
- PW25120801
- Year Built
- 1965
- Bedrooms
- 4
- Bathrooms
- 2
- Living Sq. Ft
- 2,200
- Lot Size
- 11,676
- Acres
- 0.27
- Lot Location
- Back Yard, Cul-De-Sac, Front Yard, Lawn, Sprinkler System
- Days on Market
- 86
- Property Type
- Single Family Residential
- Style
- Ranch
- Property Sub Type
- Single Family Residence
- Stories
- One Level
Property Description
Rare Single-Story Gem on Over-Sized Private Lot! Tucked away on a quiet cul-de-sac in North Orange's Riverbend area, this beautifully updated 4-bed, 2-bath ranch-style home offers true single-level living on an expansive 11,676 sq ft flat lot that is elevated providing extra privacy. With approx. 2,200 sq ft of space (including a versatile 340 sq ft sunroom with wet bar), it’s ideal for families and entertainers alike. The open floor plan features a cozy living room with gas fireplace, a bright dining area, and a stunning kitchen with soft-close cabinetry, premium granite, and a large island with bar seating. French doors and large windows invite natural light and offer views of the spacious, private backyard oasis—perfect for a pool, garden, or ADU. The secluded primary suite includes direct yard access, while the opposite wing hosts 3 bedrooms and a stylish full bath with double granite vanity. Other highlights: metal roof, updated irrigation system, Magic Windows, updated finishes, indoor laundry, Oversized garage with driveway parking and space for extra vehicles. Located in the Villa Park HS district, near parks, trails, and freeways. This is a rare find—don’t miss it!
Additional Information
- Appliances
- Gas Range
- Pool Description
- None
- Fireplace Description
- Living Room
- Heat
- Forced Air
- Cooling
- Yes
- Cooling Description
- Central Air
- View
- Peek-A-Boo
- Patio
- Enclosed
- Roof
- Metal
- Garage Spaces Total
- 2
- Sewer
- Public Sewer
- Water
- Public
- School District
- Orange Unified
- High School
- Villa Park
- Interior Features
- Separate/Formal Dining Room, Granite Counters, Recessed Lighting, All Bedrooms Down
- Attached Structure
- Detached
- Number Of Units Total
- 1
Listing courtesy of Listing Agent: Marc Smith (marc@freedomfirstproperties.com) from Listing Office: Freedom First Properties.
Mortgage Calculator
Based on information from California Regional Multiple Listing Service, Inc. as of . This information is for your personal, non-commercial use and may not be used for any purpose other than to identify prospective properties you may be interested in purchasing. Display of MLS data is usually deemed reliable but is NOT guaranteed accurate by the MLS. Buyers are responsible for verifying the accuracy of all information and should investigate the data themselves or retain appropriate professionals. Information from sources other than the Listing Agent may have been included in the MLS data. Unless otherwise specified in writing, Broker/Agent has not and will not verify any information obtained from other sources. The Broker/Agent providing the information contained herein may or may not have been the Listing and/or Selling Agent.
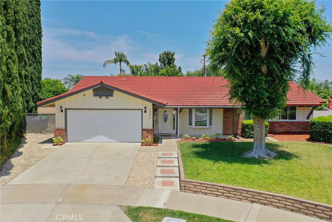
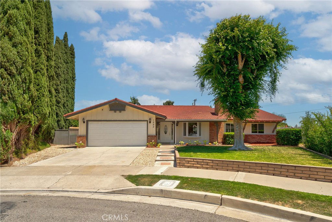
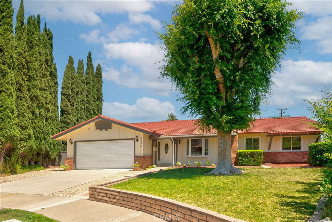
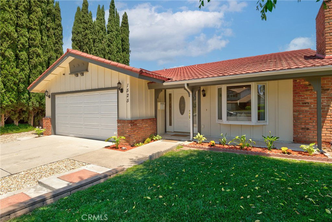
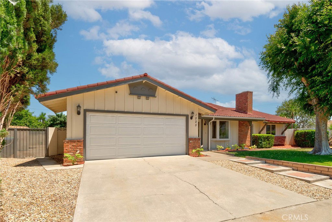
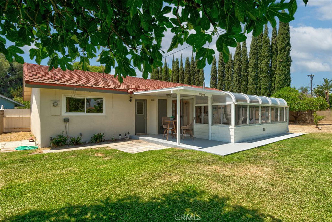
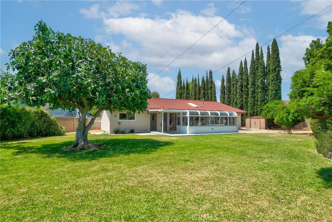
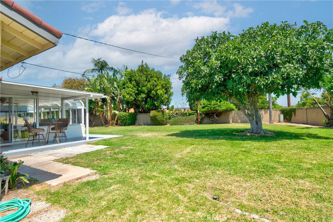
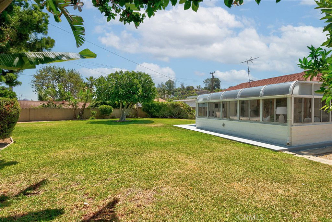
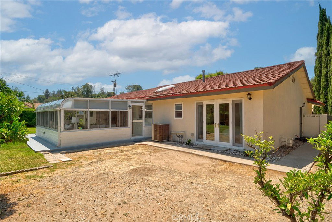
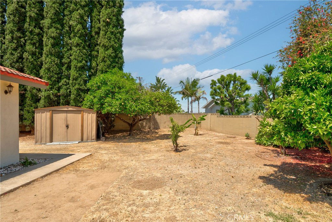
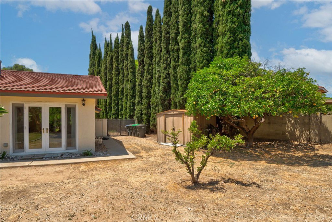
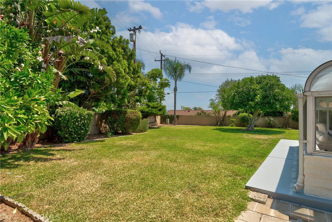
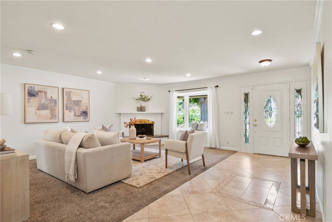
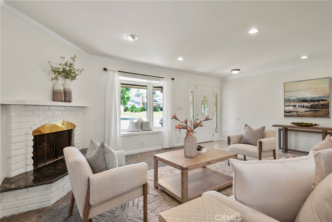
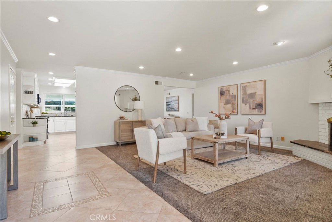
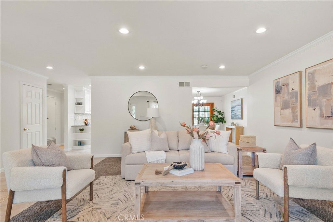
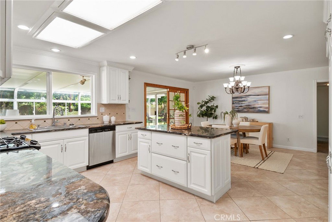
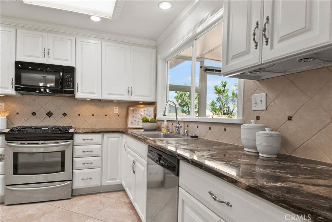
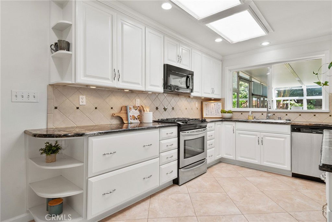
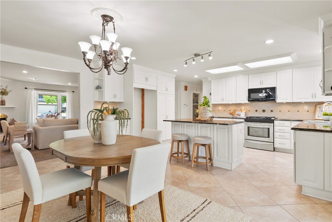
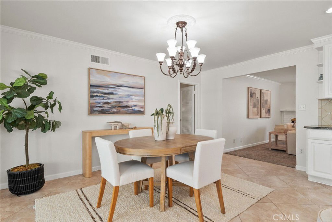
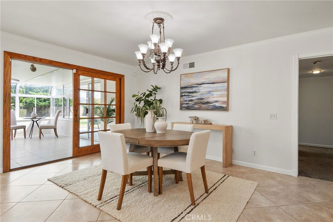
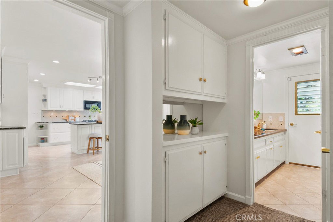
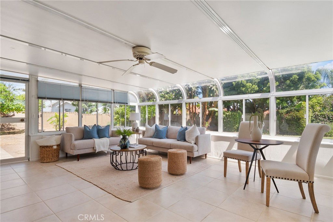
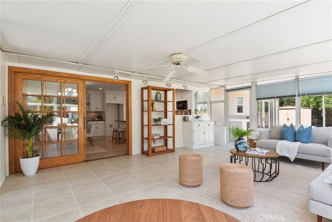
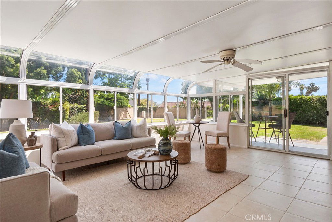
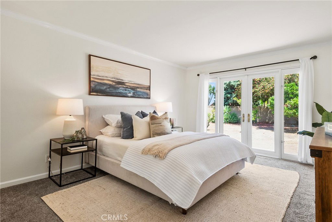
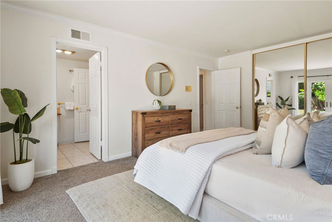
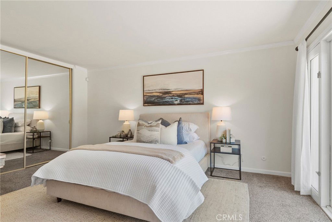
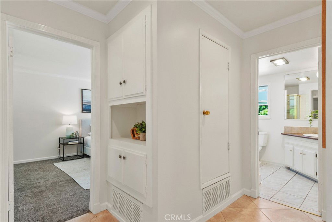
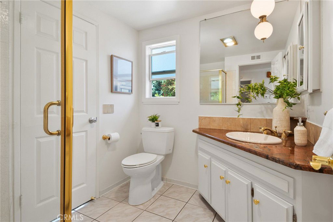
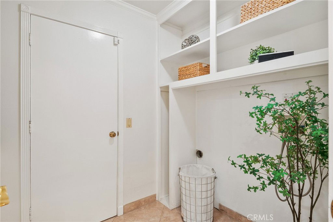
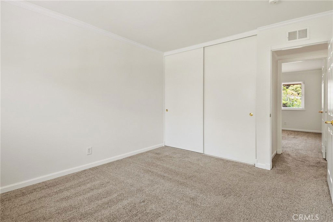
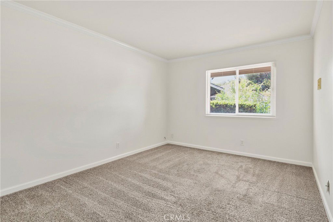
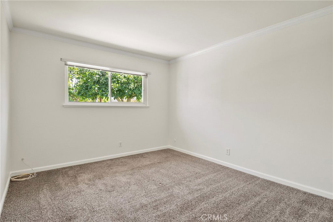
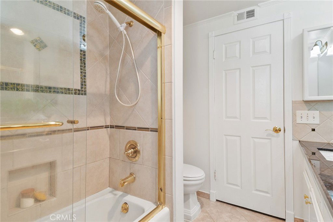
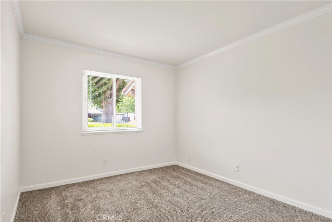
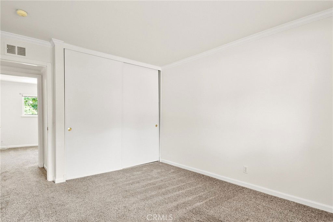
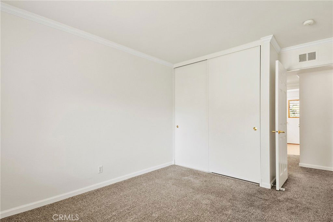
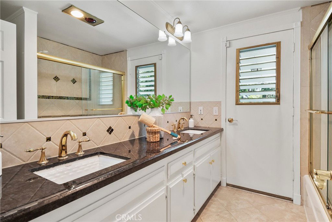
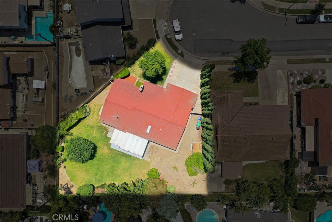
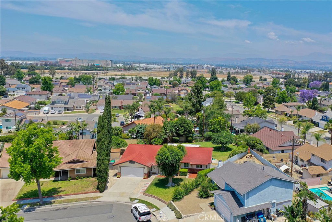
/t.realgeeks.media/resize/140x/https://u.realgeeks.media/landmarkoc/landmarklogo.png)