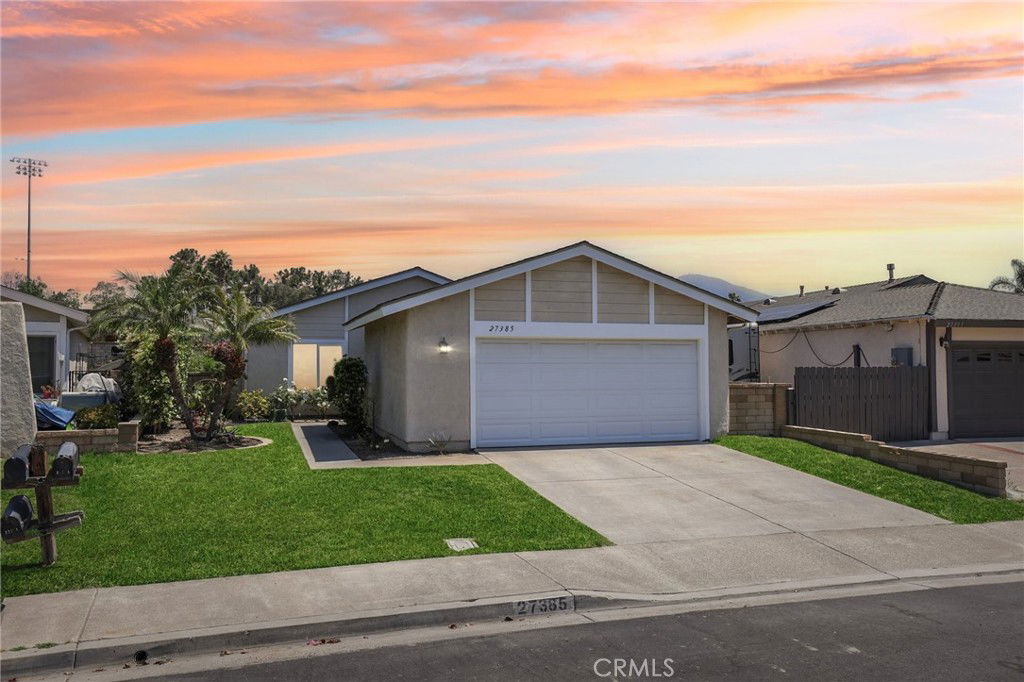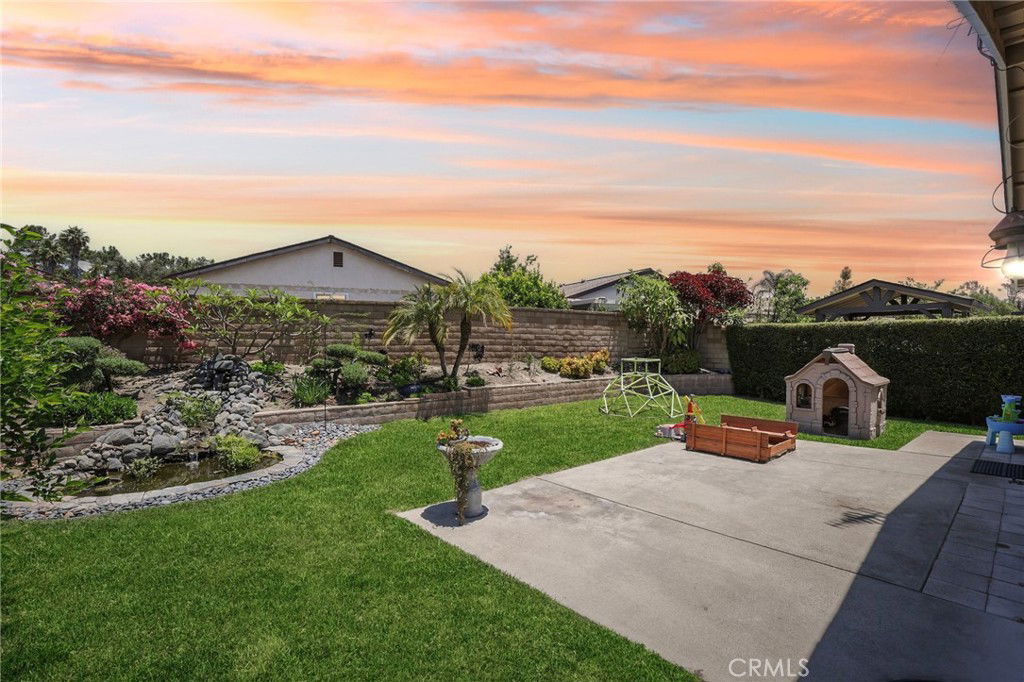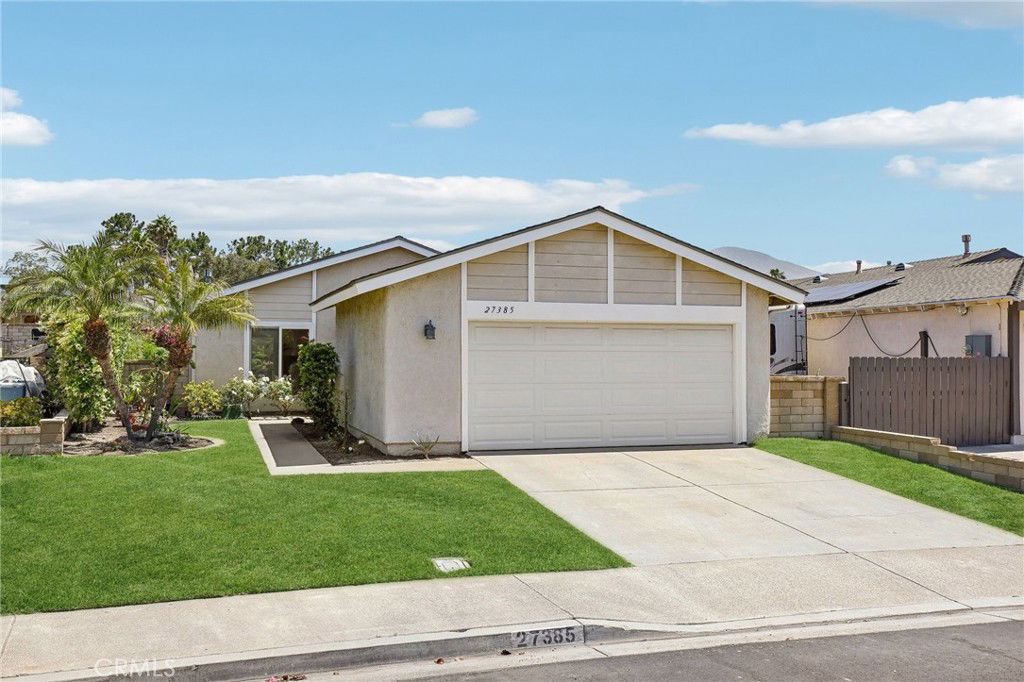27385 Osuna, Mission Viejo, CA 92691
- $950,000
- 3
- BD
- 2
- BA
- 1,120
- SqFt
- List Price
- $950,000
- Price Change
- ▼ $30,000 1753177750
- Status
- PENDING
- MLS#
- PW25120698
- Year Built
- 1976
- Bedrooms
- 3
- Bathrooms
- 2
- Living Sq. Ft
- 1,120
- Lot Size
- 5,400
- Acres
- 0.12
- Lot Location
- Back Yard
- Days on Market
- 38
- Property Type
- Single Family Residential
- Style
- Traditional
- Property Sub Type
- Single Family Residence
- Stories
- One Level
Property Description
Charming Mission Viejo Home in Prime Location! Welcome to this delightful 3-bedroom, 2-bathroom single-story home nestled in the desirable community of Mission Viejo. Boasting 1,120 sq ft of comfortable living space on a generous 5,400 sq ft lot, this property offers an ideal blend of classic charm and modern convenience. Step inside to discover vaulted ceilings that create an airy and expansive feel in the living areas, leading into an upgraded kitchen perfect for culinary adventures. The master bedroom features a private retreat and a French door leading to your serene backyard patio. Enjoy the privacy of a lot that doesn't back to a road or school, offering a peaceful oasis. Located just steps from the highly-rated Trabuco Hills High School and a short distance to Del Lago Elementary, this home is ideal for families. Mission Viejo offers a vibrant lifestyle with access to beautiful parks, recreational facilities, and the coveted Lake Mission Viejo amenities (verify lake rights). This is an incredible opportunity to own a piece of sought-after Orange County. Don't miss out!
Additional Information
- HOA
- 179
- Frequency
- Semi-Annually
- Association Amenities
- Clubhouse, Barbecue, Picnic Area, Playground
- Pool Description
- None
- Heat
- Central, Natural Gas
- Cooling
- Yes
- Cooling Description
- Central Air
- View
- None
- Garage Spaces Total
- 2
- Sewer
- Public Sewer
- Water
- Public
- School District
- Saddleback Valley Unified
- Interior Features
- Bedroom on Main Level
- Attached Structure
- Detached
- Number Of Units Total
- 1
Listing courtesy of Listing Agent: Young Suh (youngnapoli@gmail.com) from Listing Office: T.N.G. Real Estate Consultants.
Mortgage Calculator
Based on information from California Regional Multiple Listing Service, Inc. as of . This information is for your personal, non-commercial use and may not be used for any purpose other than to identify prospective properties you may be interested in purchasing. Display of MLS data is usually deemed reliable but is NOT guaranteed accurate by the MLS. Buyers are responsible for verifying the accuracy of all information and should investigate the data themselves or retain appropriate professionals. Information from sources other than the Listing Agent may have been included in the MLS data. Unless otherwise specified in writing, Broker/Agent has not and will not verify any information obtained from other sources. The Broker/Agent providing the information contained herein may or may not have been the Listing and/or Selling Agent.



/t.realgeeks.media/resize/140x/https://u.realgeeks.media/landmarkoc/landmarklogo.png)