119 Coronado Lane, San Clemente, CA 92672
- $3,999,000
- List Price
- $3,999,000
- Status
- PENDING
- MLS#
- OC25117075
- Year Built
- 1951
- Lot Size
- 6,534
- Acres
- 0.15
- Lot Location
- Street Level
- Days on Market
- 54
- Property Type
- Multifamily
- Property Sub Type
- Apartment
- Stories
- Two Levels
- Neighborhood
- Other
Property Description
Steps to the sand, surf, and the iconic San Clemente Pier, this rare six-unit property is perfectly positioned in the heart of San Clemente's sought-after Pier Bowl neighborhood. Boasting whitewater ocean views and just a short stroll to the beach, restaurants, shops, and the San Clemente Beach trail, this property is a dream for investors and renters! Property has been recently updated inside and outside, very well maintained with solid rental income. Situated on a street-to-street lot and consisting of two 2 bed/1 bath units and four 1 bed/1 bath units, making it ideal for short-term or long-term rental opportunities. All units feature large ocean-view balconies, perfect for soaking in the coastal lifestyle. With its incredible location in a highly desirable coastal area, flexible layout, and unbeatable access to the best of San Clemente, this property is a true trophy asset!
Additional Information
- Pool Description
- None
- Cooling
- Yes
- Cooling Description
- Ductless
- View
- Ocean, Water
- Garage Spaces Total
- 4
- Sewer
- Public Sewer
- Water
- Public
- Attached Structure
- Attached
- Number Of Units Total
- 6
- Gross Scheduled Income
- $235,788
- Operating Expense
- 66020
Listing courtesy of Listing Agent: Jeremy Conrad (jconrad@conradrealestate.com) from Listing Office: Conrad Realtors Inc.
Mortgage Calculator
Based on information from California Regional Multiple Listing Service, Inc. as of . This information is for your personal, non-commercial use and may not be used for any purpose other than to identify prospective properties you may be interested in purchasing. Display of MLS data is usually deemed reliable but is NOT guaranteed accurate by the MLS. Buyers are responsible for verifying the accuracy of all information and should investigate the data themselves or retain appropriate professionals. Information from sources other than the Listing Agent may have been included in the MLS data. Unless otherwise specified in writing, Broker/Agent has not and will not verify any information obtained from other sources. The Broker/Agent providing the information contained herein may or may not have been the Listing and/or Selling Agent.
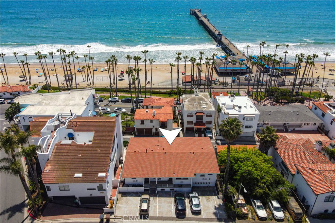
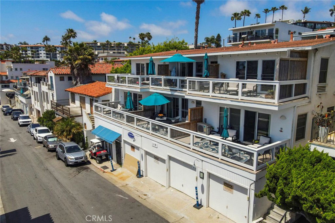
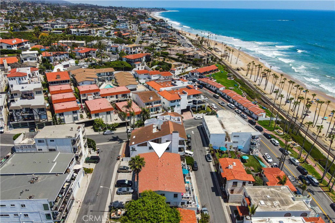
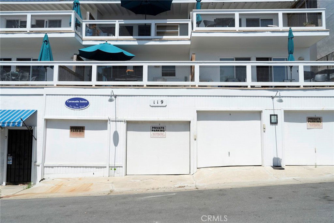
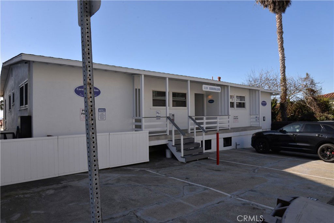
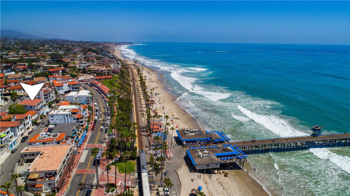
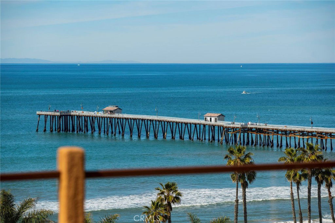
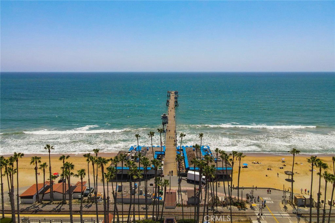
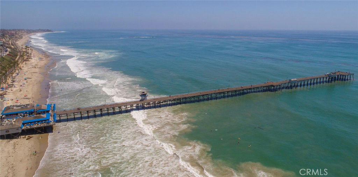
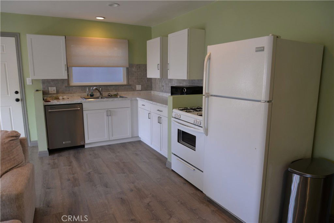
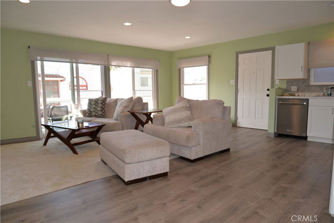
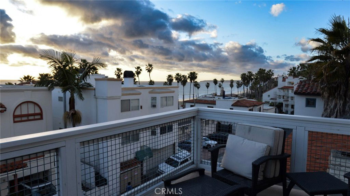
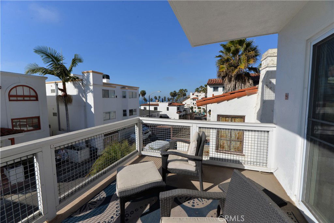
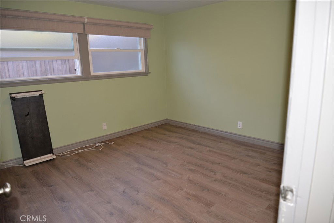
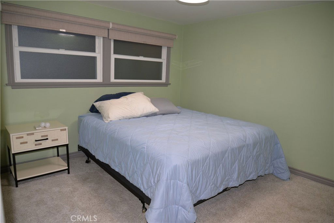
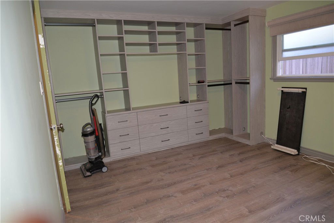
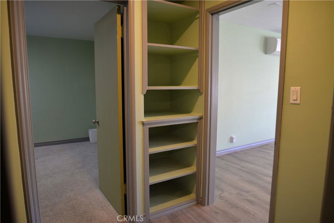
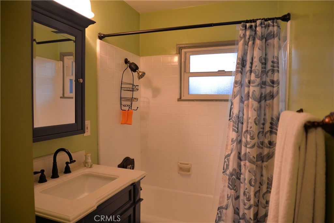
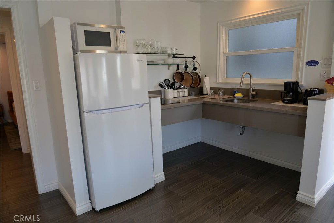
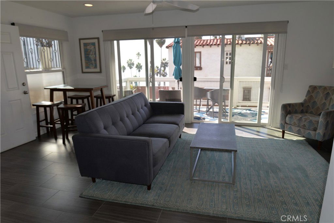
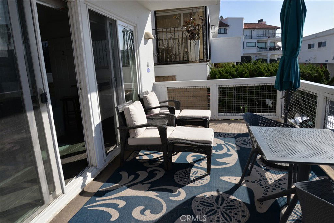
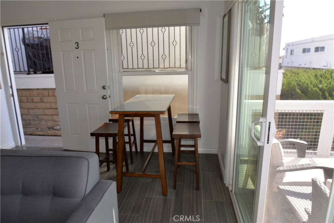
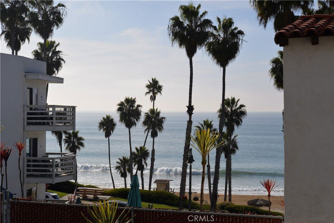
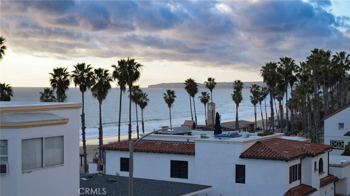
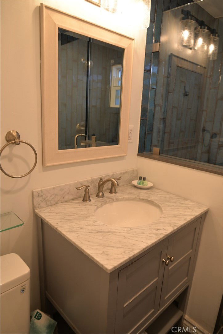
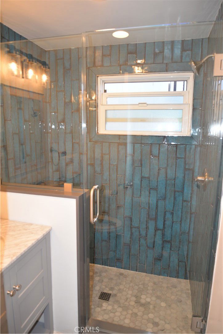
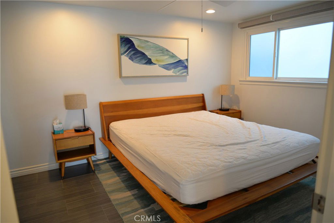
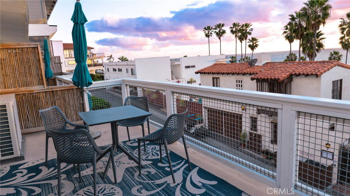
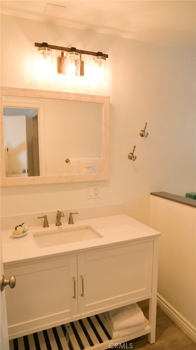
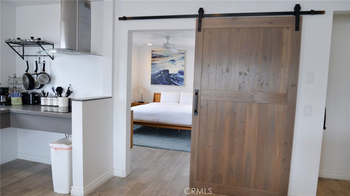
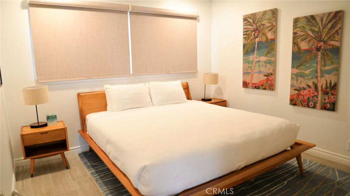
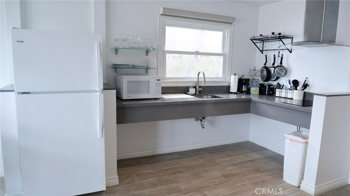
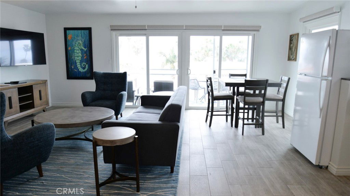
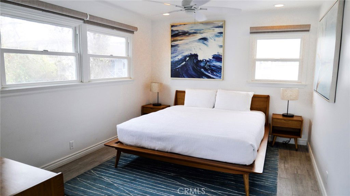
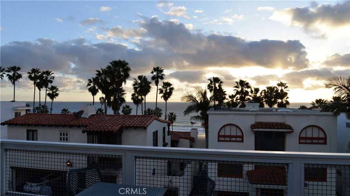
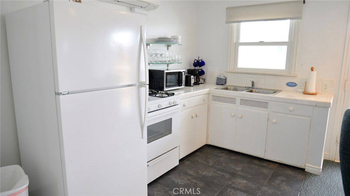
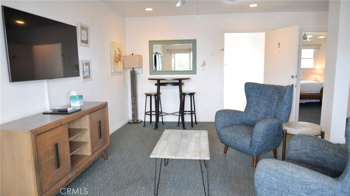
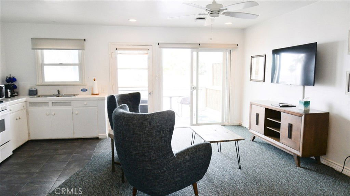
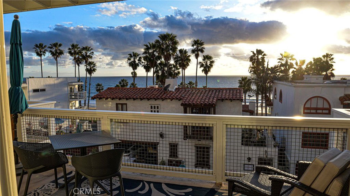
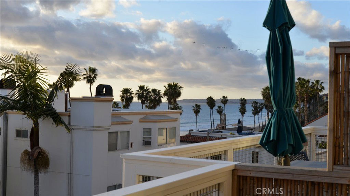
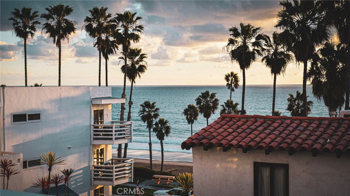
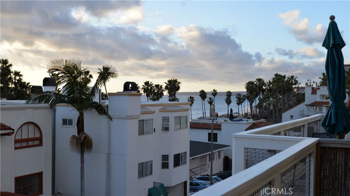
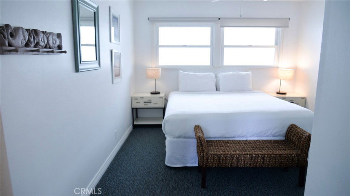
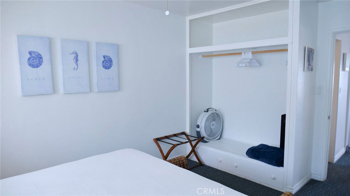
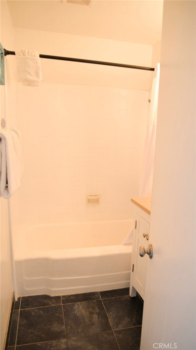
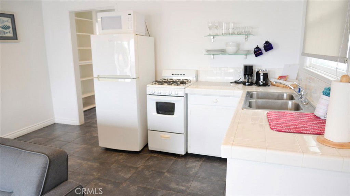
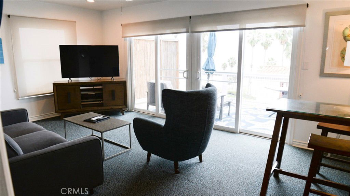
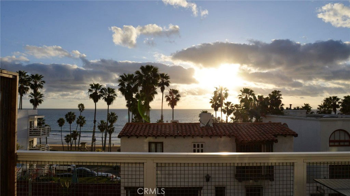
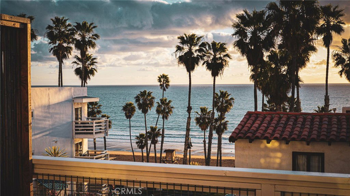
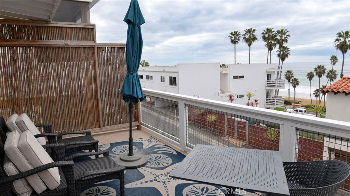
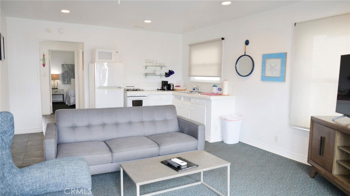
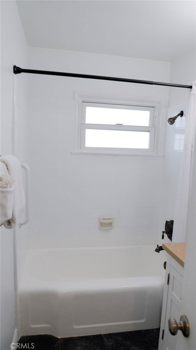
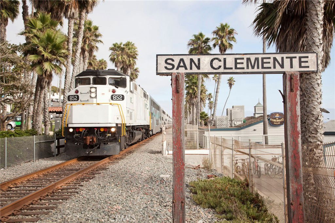
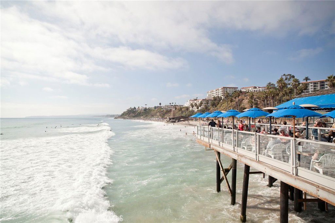

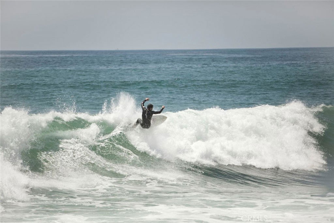
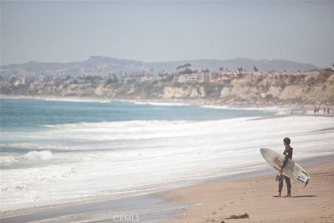
/t.realgeeks.media/resize/140x/https://u.realgeeks.media/landmarkoc/landmarklogo.png)