700 W La Veta Avenue Unit G8, Orange, CA 92868
- $499,000
- 2
- BD
- 2
- BA
- 944
- SqFt
- List Price
- $499,000
- Price Change
- ▼ $20,000 1753337808
- Status
- ACTIVE UNDER CONTRACT
- MLS#
- NP25123372
- Year Built
- 1972
- Bedrooms
- 2
- Bathrooms
- 2
- Living Sq. Ft
- 944
- Lot Size
- 172,521
- Acres
- 3.96
- Days on Market
- 83
- Property Type
- Condo
- Property Sub Type
- Condominium
- Stories
- One Level
Property Description
Welcome to the La Veta Monterey community! This beautifully remodeled two-bedroom, two-bath condo. Located in a prime area of the City of Orange, the home offers convenient access to Old Town Orange Plaza, St. Joseph’s Hospital, CHOC Children’s Hospital, MainPlace Mall, the Outlets at Orange, and UCI Medical Center, Close proximity to 3 freeways. The La Veta complex features fantastic amenities, including two pool areas, a clubhouse, a playground with a basketball court. This unit also includes two dedicated parking spaces for added convenience. HOA dues cover WATER, GAS, TRASH, offering great value and peace of mind. Don’t miss the opportunity to own this charming two-bedroom, two-bath home in one of Orange’s most desirable and centrally located communities. More Photos coming soon.
Additional Information
- HOA
- 516
- Frequency
- Monthly
- Association Amenities
- Gas, Pool, Trash, Water
- Pool Description
- Community, Association
- Heat
- Central
- Cooling
- Yes
- Cooling Description
- Central Air
- View
- Park/Greenbelt, Trees/Woods
- Garage Spaces Total
- 2
- Sewer
- Public Sewer
- Water
- Public
- School District
- Orange Unified
- Interior Features
- All Bedrooms Up
- Attached Structure
- Attached
- Number Of Units Total
- 212
Listing courtesy of Listing Agent: Mike Bareh (mikebareh@gmail.com) from Listing Office: Douglas Elliman Of California.
Mortgage Calculator
Based on information from California Regional Multiple Listing Service, Inc. as of . This information is for your personal, non-commercial use and may not be used for any purpose other than to identify prospective properties you may be interested in purchasing. Display of MLS data is usually deemed reliable but is NOT guaranteed accurate by the MLS. Buyers are responsible for verifying the accuracy of all information and should investigate the data themselves or retain appropriate professionals. Information from sources other than the Listing Agent may have been included in the MLS data. Unless otherwise specified in writing, Broker/Agent has not and will not verify any information obtained from other sources. The Broker/Agent providing the information contained herein may or may not have been the Listing and/or Selling Agent.
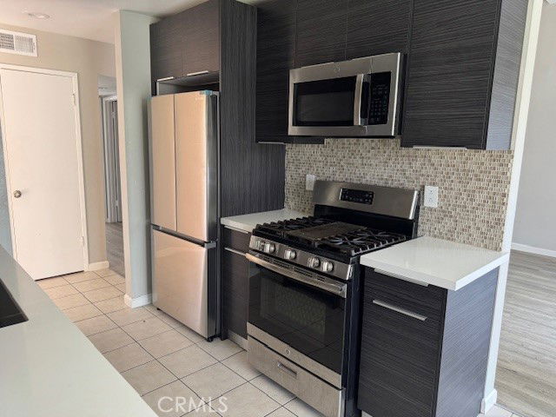
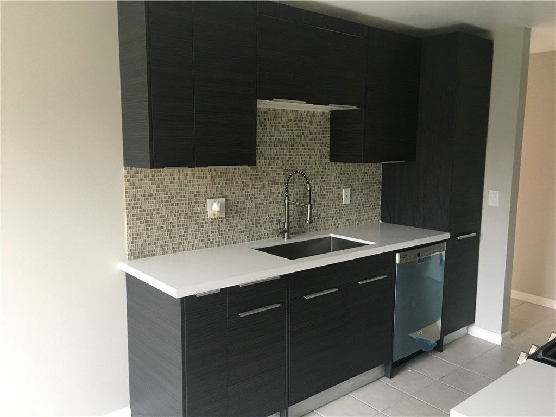
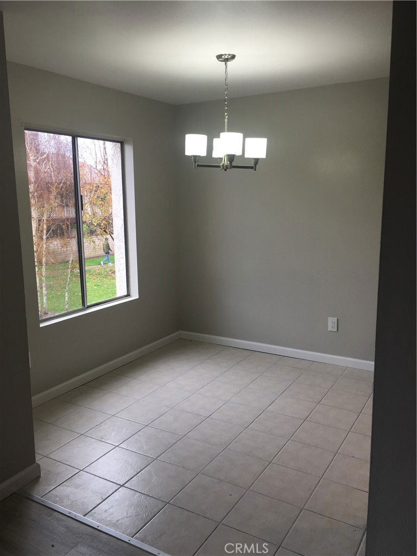
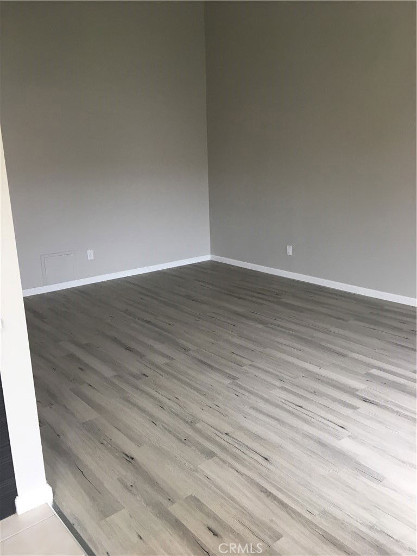
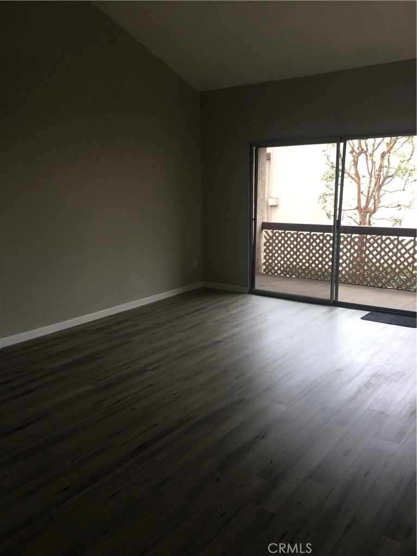
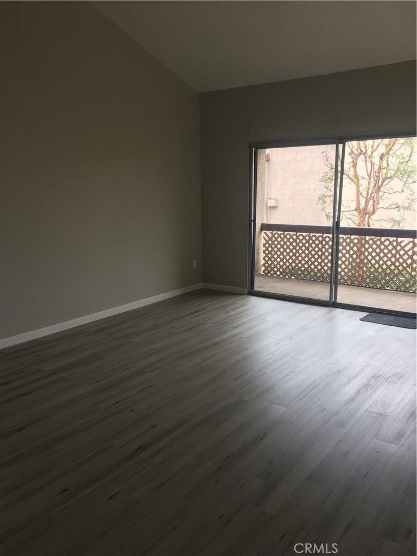
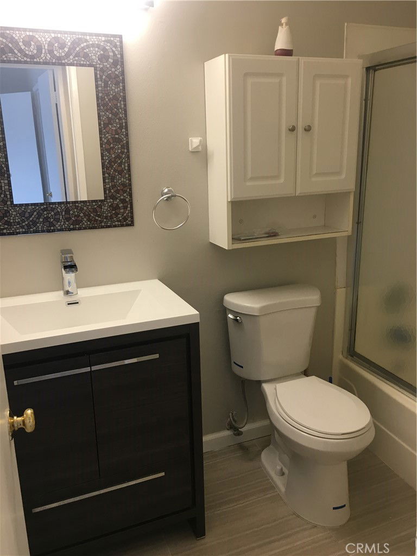
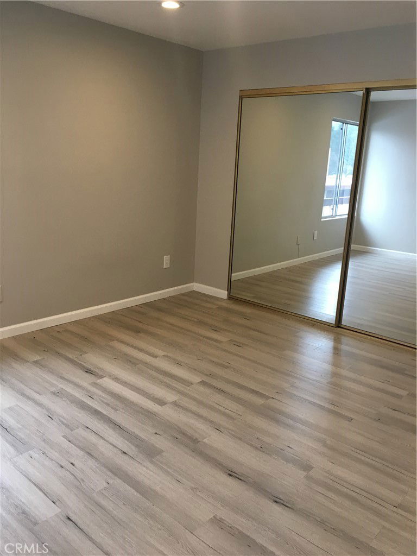
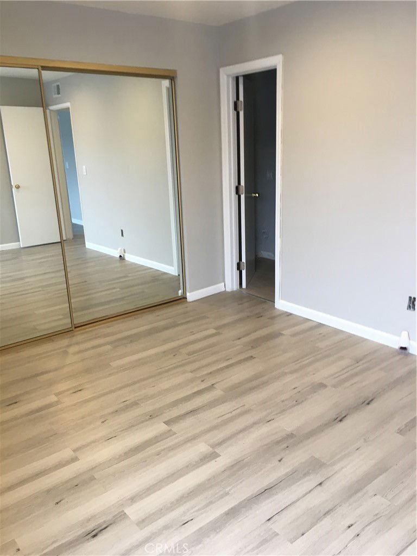
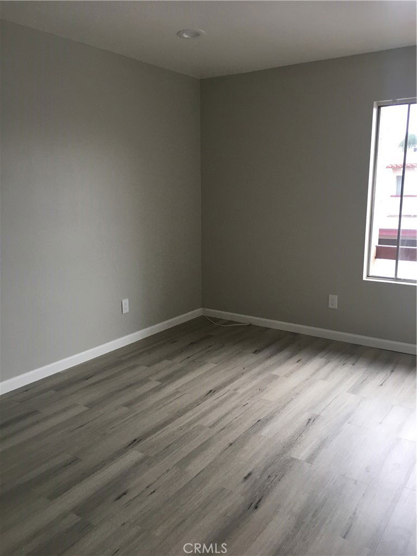
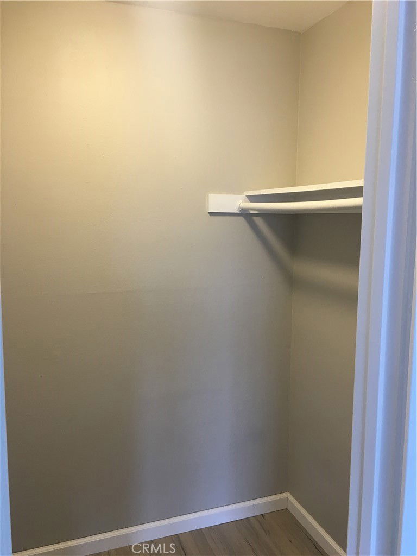
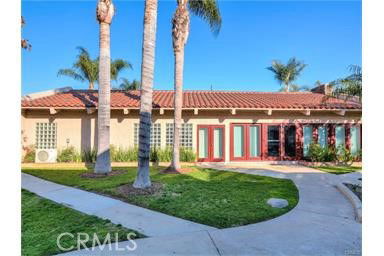
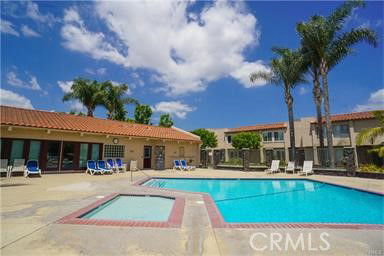
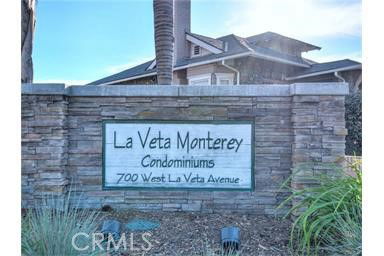
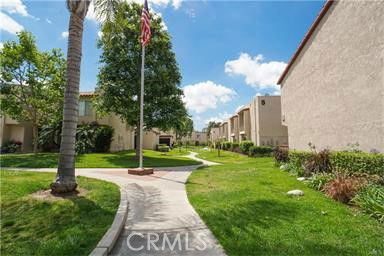
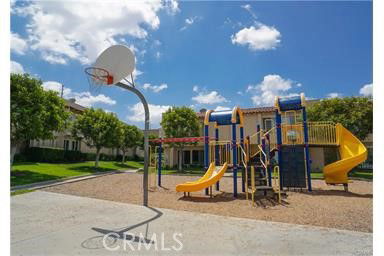
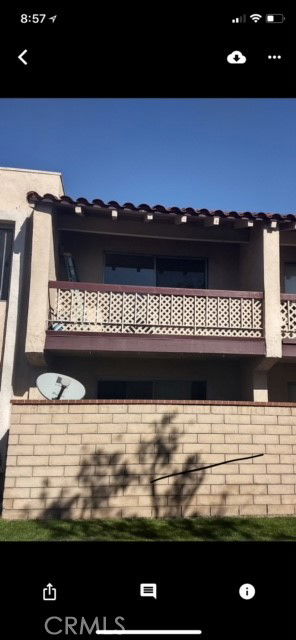
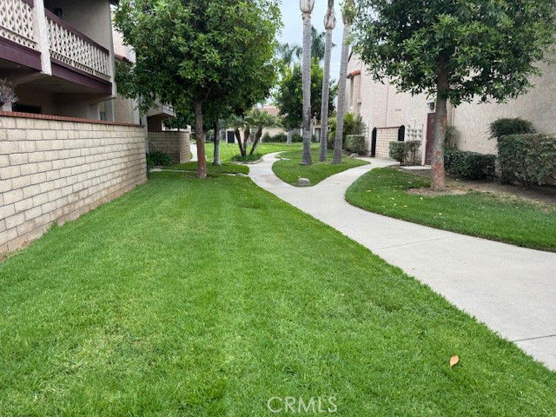
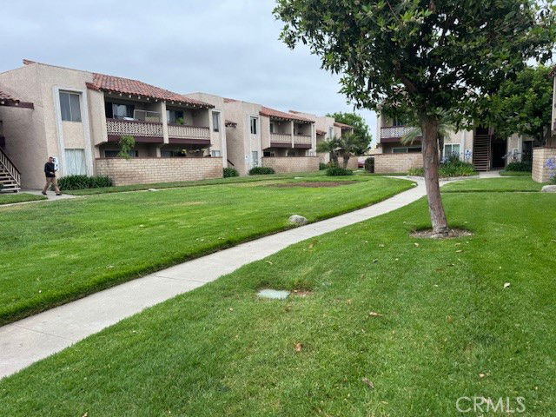
/t.realgeeks.media/resize/140x/https://u.realgeeks.media/landmarkoc/landmarklogo.png)