18 Beaconsfield, Rancho Santa Margarita, CA 92679
- $1,695,000
- 4
- BD
- 4
- BA
- 3,189
- SqFt
- List Price
- $1,695,000
- Price Change
- ▼ $80,000 1753947573
- Status
- PENDING
- MLS#
- OC25122697
- Year Built
- 1990
- Bedrooms
- 4
- Bathrooms
- 4
- Living Sq. Ft
- 3,189
- Lot Size
- 6,750
- Acres
- 0.16
- Lot Location
- Level
- Days on Market
- 37
- Property Type
- Single Family Residential
- Property Sub Type
- Single Family Residence
- Stories
- Two Levels
- Neighborhood
- Westcliff (Dwc)
Property Description
Very Spacious 4 br/4 bath home in prestigious Guard gated Dove Canyon. Magnificent golf course, hills, lake and mountain views from this beautiful pool and Spa home. Fantastic floorplan with 1 br,1 bath down. Living room with high ceiling, fireplace & lots of windows that offer great natural light and take advantage of the incredible View. Formal dining area with french doors to the rear grounds with pool, spa and built-in barbecue. A spacious family room area is adjacent to the kitchen and features the 2nd of the 3 firplaces in the home. The large kichen boast lots of granite counter space, center island with gas cooktop, refrigerator & double ovens. There is a separate laundry room downstairs and direct access to the 3 car garage. The 3 bedrooms upstairs include a very large master with fireplace (#3), 2 walk in closets, balcony with view. The luxurious master bath has large tub and separate shower and dual sinks. The 2 additional upstairs bedrooms each have an "en suite" bath. Additional features of the home include attic storage with fold down ladder access and a Whole House fan ideal for additional coolinf on warm weather days or evenings. The guard gate community of Dove Canyon features a beautiful Clubhouse, pool, spa, park, tennis and much more. Nearby shopping and schools. Don't miss this opportunity to live the beautiful community of Dove Canyon.
Additional Information
- HOA
- 320
- Frequency
- Monthly
- Association Amenities
- Clubhouse, Sport Court, Golf Course, Pool, Spa/Hot Tub, Tennis Court(s)
- Appliances
- Barbecue, Double Oven, Dishwasher, Electric Oven, Gas Cooktop, Disposal, Gas Water Heater, Ice Maker, Refrigerator, Self Cleaning Oven
- Pool
- Yes
- Pool Description
- Filtered, Heated, In Ground, Private, Association
- Fireplace Description
- Family Room, Gas, Living Room, Primary Bedroom
- Heat
- Forced Air, Fireplace(s)
- Cooling
- Yes
- Cooling Description
- Central Air, Whole House Fan, Attic Fan
- View
- City Lights, Canyon, Golf Course, Hills, Mountain(s), Panoramic, Pool
- Patio
- Deck, Patio
- Roof
- Spanish Tile
- Garage Spaces Total
- 3
- Sewer
- Public Sewer
- Water
- Public
- School District
- Capistrano Unified
- Interior Features
- Breakfast Bar, Balcony, Ceiling Fan(s), Cathedral Ceiling(s), Separate/Formal Dining Room, Granite Counters, High Ceilings, Pull Down Attic Stairs, Recessed Lighting, Track Lighting, Attic, Bedroom on Main Level, Walk-In Closet(s)
- Attached Structure
- Detached
- Number Of Units Total
- 66
Listing courtesy of Listing Agent: Carol Klein (cklein@kleinpro.com) from Listing Office: Klein Property Management.
Mortgage Calculator
Based on information from California Regional Multiple Listing Service, Inc. as of . This information is for your personal, non-commercial use and may not be used for any purpose other than to identify prospective properties you may be interested in purchasing. Display of MLS data is usually deemed reliable but is NOT guaranteed accurate by the MLS. Buyers are responsible for verifying the accuracy of all information and should investigate the data themselves or retain appropriate professionals. Information from sources other than the Listing Agent may have been included in the MLS data. Unless otherwise specified in writing, Broker/Agent has not and will not verify any information obtained from other sources. The Broker/Agent providing the information contained herein may or may not have been the Listing and/or Selling Agent.
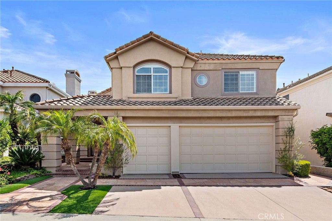
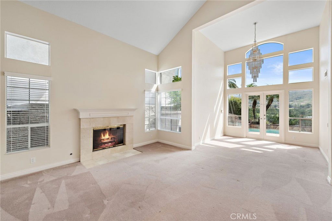
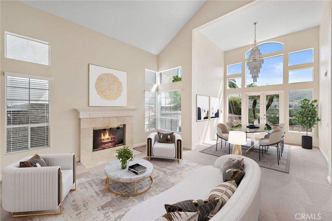
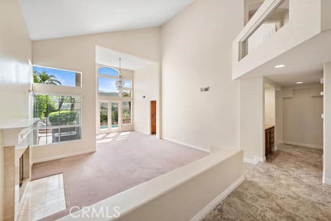
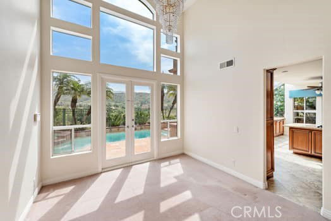
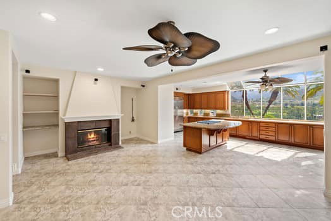
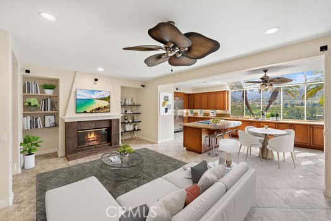
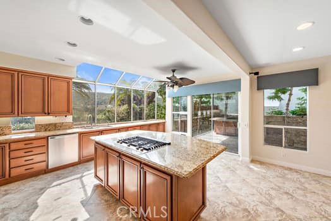
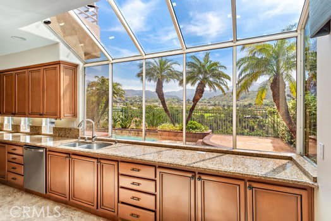
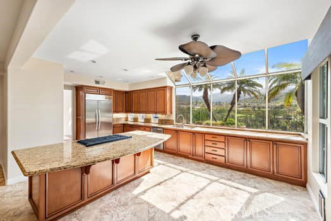
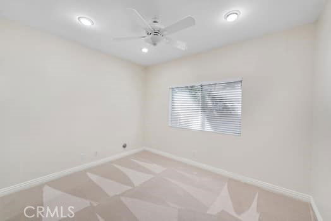
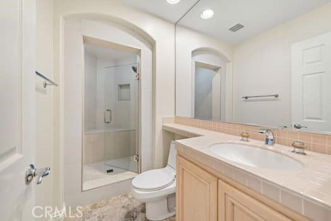
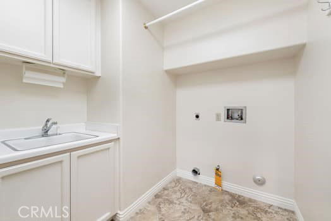
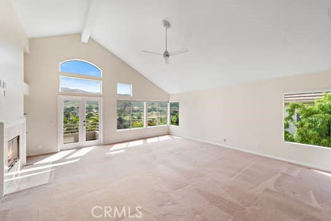
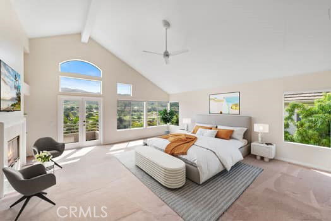
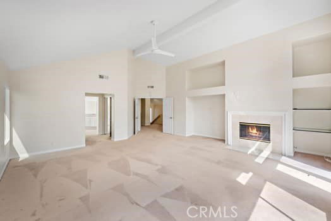
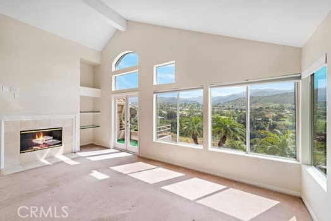
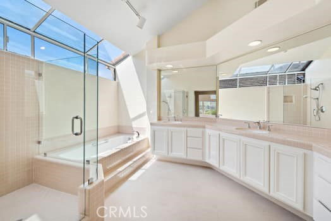
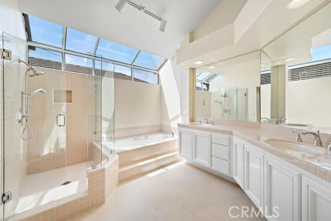
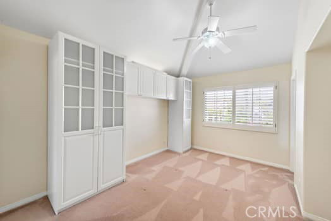
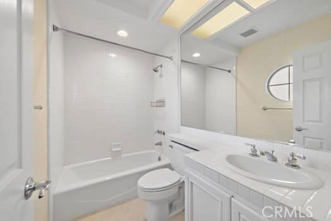
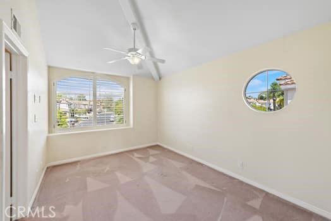
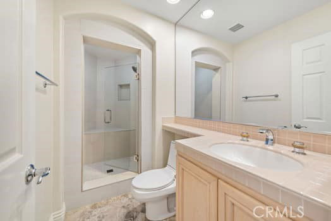
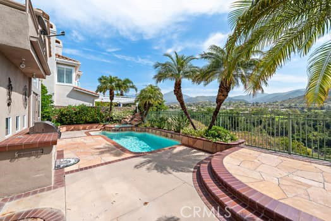
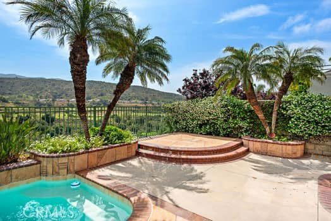
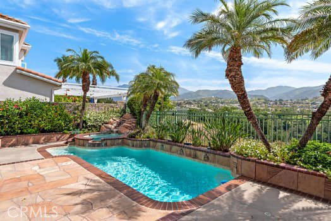
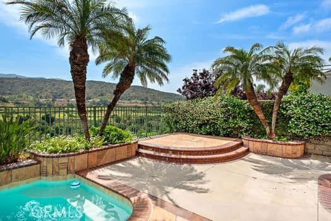
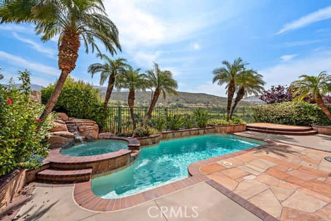
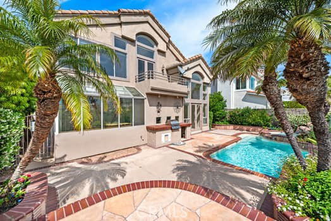
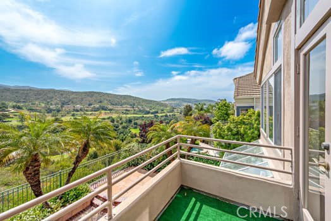
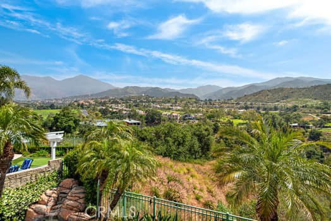
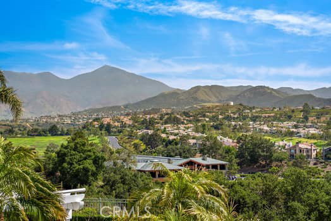
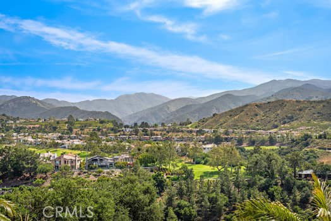
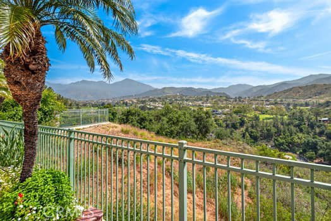
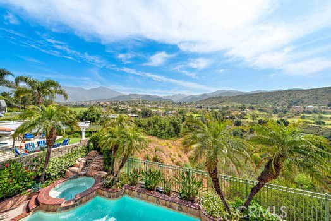
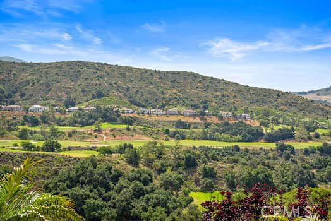
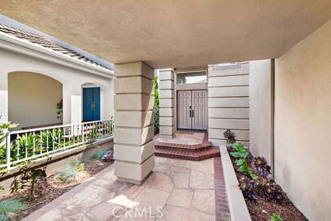
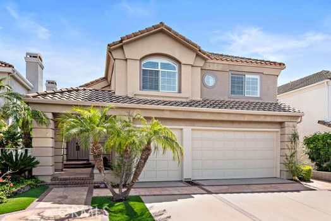
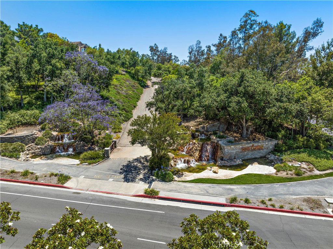
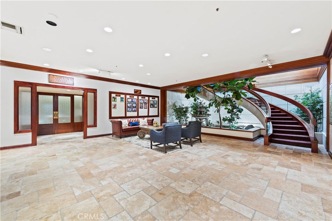
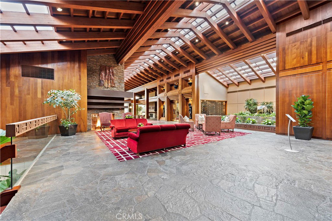
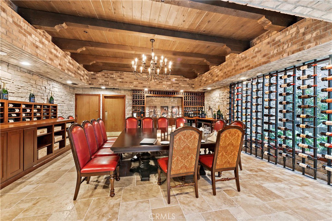
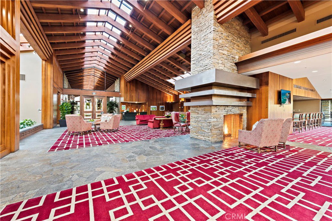
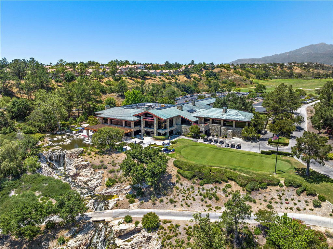
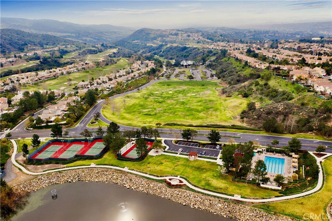
/t.realgeeks.media/resize/140x/https://u.realgeeks.media/landmarkoc/landmarklogo.png)