6 Brassie Lane, Coto De Caza, CA 92679
- $1,150,000
- 4
- BD
- 3
- BA
- 1,867
- SqFt
- List Price
- $1,150,000
- Price Change
- ▼ $48,000 1754272366
- Status
- ACTIVE UNDER CONTRACT
- MLS#
- OC25123519
- Year Built
- 1997
- Bedrooms
- 4
- Bathrooms
- 3
- Living Sq. Ft
- 1,867
- Lot Size
- 152,509
- Acres
- 3.50
- Lot Location
- Back Yard, Close to Clubhouse, Corner Lot, Cul-De-Sac, Front Yard, Sprinklers In Rear, Landscaped, Paved, Sprinklers Timer, Sprinkler System, Street Level, Walkstreet, Yard
- Days on Market
- 82
- Property Type
- Townhome
- Style
- Traditional
- Property Sub Type
- Townhouse
- Stories
- Two Levels
- Neighborhood
- Andalusia (And)
Property Description
Now offered in a value range of $1,125,000 to $1,150,000, 6 Brassie Lane, a beautiful home in Coto de Caza, presents exceptional value in a low-inventory market. This is a rare opportunity to own in one of Orange County’s most sought-after communities at this price improvement. This turnkey retreat in the prestigious guard-gated Coto de Caza, is nestled on a quiet cul-de-sac in a neighborhood across from the Coto de Caza Golf & Racquet Club for easy walkability. Beautifully remodeled, this 4-bedroom, 2.5-bath home is ideally located with quick access to Oso Parkway, the 5 Freeway, 241 Toll Road, Los Patrones Parkway, Antonio Parkway, and nearby shopping, dining, and grocery options in Rancho Santa Margarita. Thoughtfully designed, this home lives and feels like a detached home, with only one shared wall, a scenic horse/hiking trail behind, and an adjacent landscaped greenbelt - all enhancing the tranquil, park-like setting. Step into a light-filled open-concept layout with fresh neutral paint, LVP flooring, and seamless flow between the kitchen, dining, and living areas—all overlooking the private backyard. The remodeled kitchen features quartz countertops, brass hardware, stainless steel appliances, large pantry with pull-out shelves, cast iron farmhouse sink, built-in coffee bar, and custom cabinetry with Lazy Susan. The living room offers a cozy gas fireplace (convertible to wood-burning) and plenty of windows and flows into a separate dining area with chandelier and a sliding door leading out to a serene, low-maintenance backyard with mature trees, flowering vines, fountain, built-in stone planter, landscape lighting, artificial turf, pavers, and a gas line for BBQ or hot tub. A stylish powder room and laundry room complete the main level. Upstairs, custom windows line a widened hallway that separates two bedrooms and an updated full bathroom from the primary suite and a versatile fourth bedroom with a queen-size Murphy bed—ideal as a guest room, office, or den. Double doors lead into the primary suite with a private balcony, walk-in closet with built-ins, ensuite featuring a dual-sink quartz vanity, soaking tub, and separate shower. Additional highlights: attached 2-car garage with built-in storage, low tax rate (1.01%), NO Mello-Roos, access to trails and parks, optional Golf & Racquet Club membership-pool, tennis, pickleball, dining, and more. Located within the highly rated Capistrano Unified School District. Broker/Agent is the seller.
Additional Information
- HOA
- 353
- Frequency
- Monthly
- Second HOA
- $385
- Association Amenities
- Dog Park, Maintenance Grounds, Horse Trails, Guard, Security, Trail(s)
- Appliances
- Built-In Range, Convection Oven, Dishwasher, Gas Cooktop, Disposal, Gas Oven, Gas Range, Gas Water Heater, Microwave, Refrigerator, Self Cleaning Oven, Water Heater
- Pool Description
- Association, Heated, In Ground, Lap
- Fireplace Description
- Family Room, Gas, Wood Burning
- Heat
- Central
- Cooling
- Yes
- Cooling Description
- Central Air
- View
- Trees/Woods
- Exterior Construction
- Drywall, Stucco
- Patio
- Open, Patio, Stone
- Roof
- Tile
- Garage Spaces Total
- 2
- Sewer
- Sewer Tap Paid
- Water
- Public
- School District
- Capistrano Unified
- Elementary School
- Wagon Wheel
- Middle School
- Los Flores
- High School
- Tesoro
- Interior Features
- Breakfast Bar, Balcony, Ceiling Fan(s), Separate/Formal Dining Room, High Ceilings, Open Floorplan, Quartz Counters, Recessed Lighting, Two Story Ceilings, All Bedrooms Up, Primary Suite, Walk-In Closet(s)
- Attached Structure
- Attached
- Number Of Units Total
- 1
Listing courtesy of Listing Agent: Hayden McBride (hmcbride@One3Realty.com) from Listing Office: One 3 Realty.
Mortgage Calculator
Based on information from California Regional Multiple Listing Service, Inc. as of . This information is for your personal, non-commercial use and may not be used for any purpose other than to identify prospective properties you may be interested in purchasing. Display of MLS data is usually deemed reliable but is NOT guaranteed accurate by the MLS. Buyers are responsible for verifying the accuracy of all information and should investigate the data themselves or retain appropriate professionals. Information from sources other than the Listing Agent may have been included in the MLS data. Unless otherwise specified in writing, Broker/Agent has not and will not verify any information obtained from other sources. The Broker/Agent providing the information contained herein may or may not have been the Listing and/or Selling Agent.
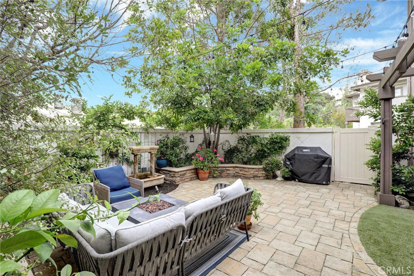
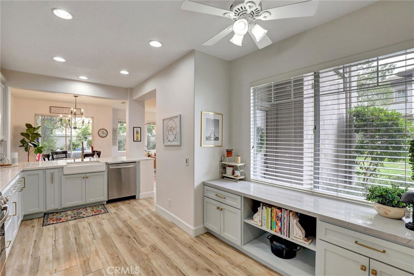
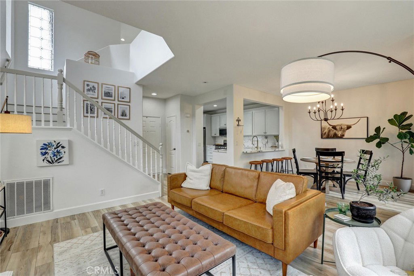
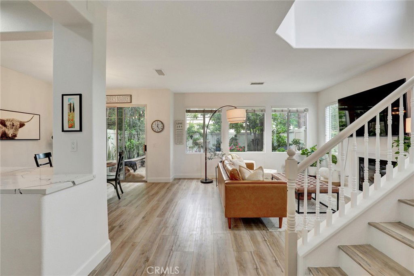
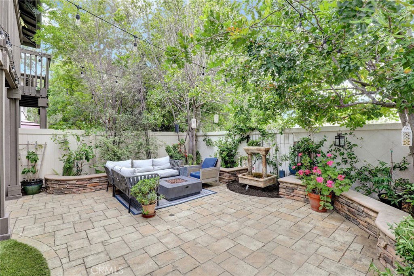
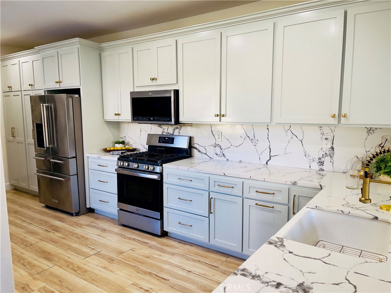
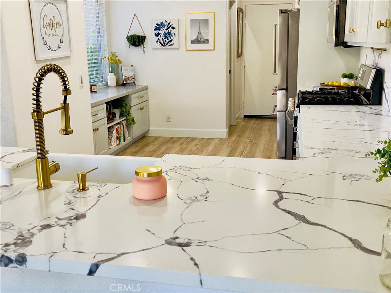
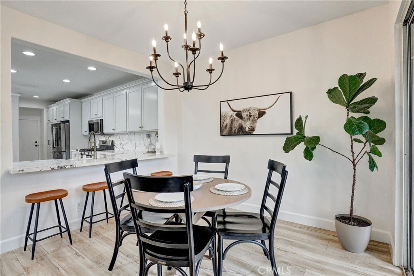
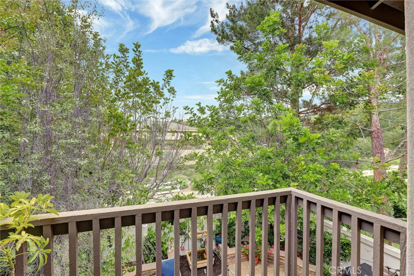
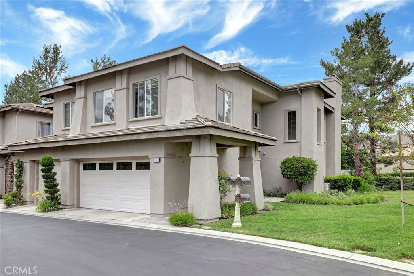
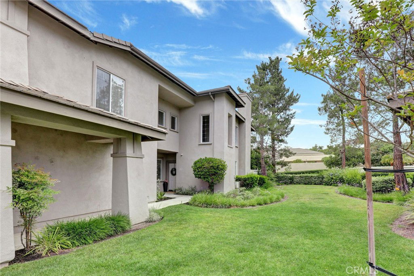
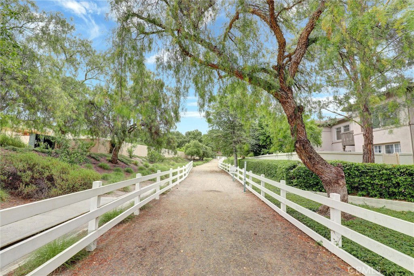
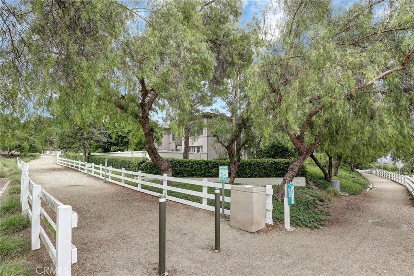
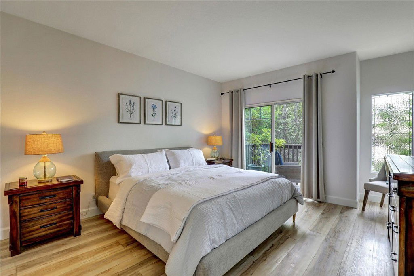
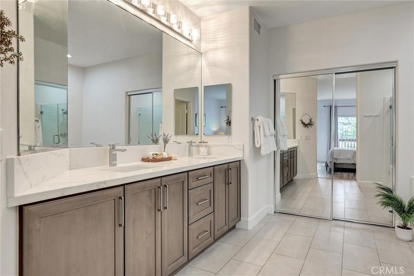
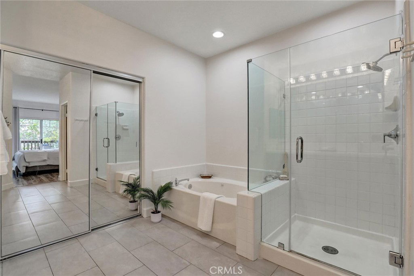
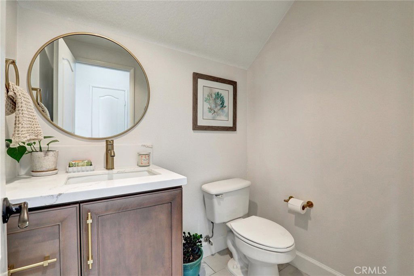
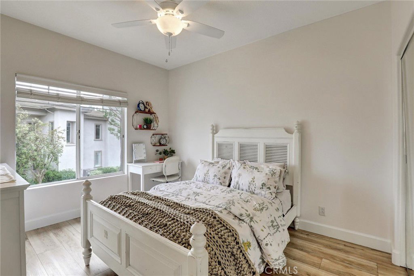
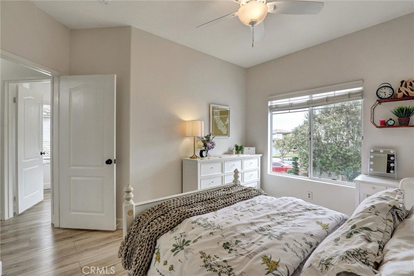
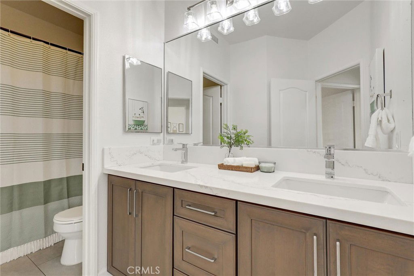
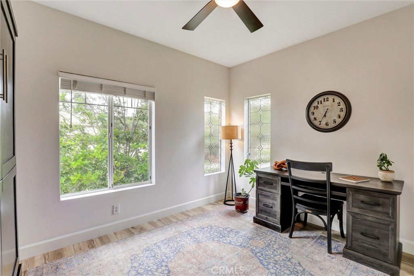
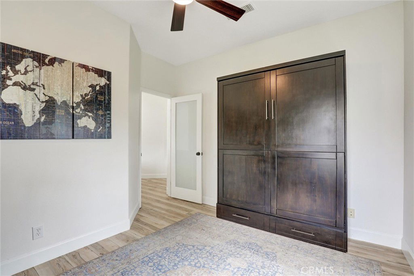
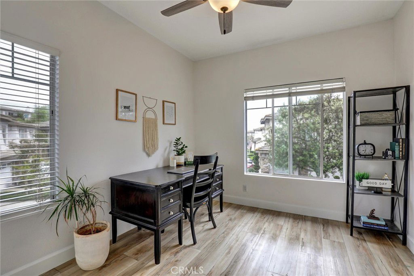
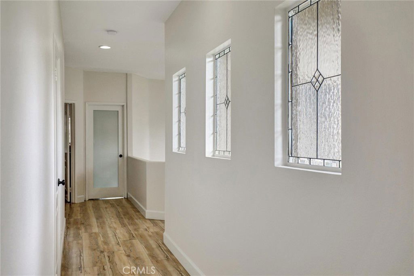
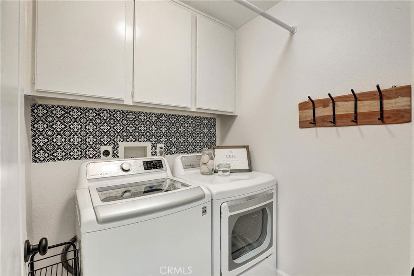
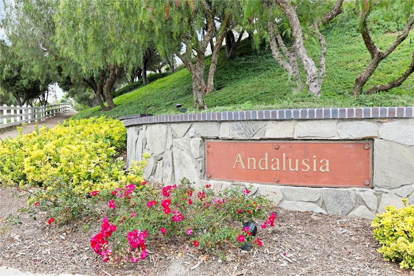
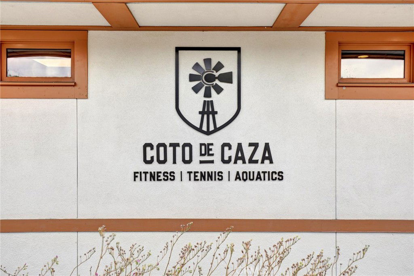
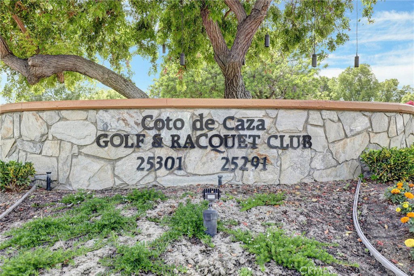
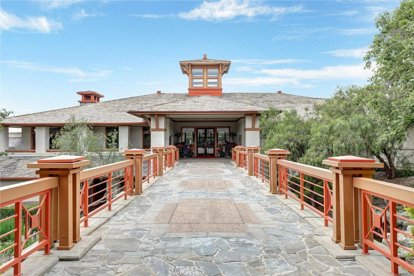
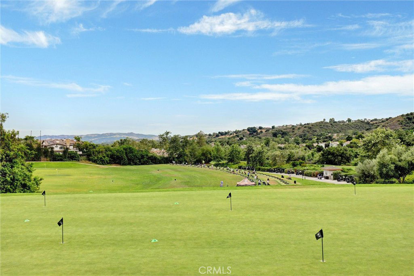
/t.realgeeks.media/resize/140x/https://u.realgeeks.media/landmarkoc/landmarklogo.png)