2119 Via Puerta Unit Q, Laguna Woods, CA 92637
- $299,999
- 2
- BD
- 1
- BA
- 866
- SqFt
- List Price
- $299,999
- Status
- ACTIVE UNDER CONTRACT
- MLS#
- OC25121923
- Year Built
- 1969
- Bedrooms
- 2
- Bathrooms
- 1
- Living Sq. Ft
- 866
- Lot Size
- 485,698
- Acres
- 11.15
- Lot Location
- Corner Lot, Cul-De-Sac, Street Level
- Days on Market
- 85
- Property Type
- Condo
- Property Sub Type
- Condominium
- Stories
- One Level
- Neighborhood
- Leisure World (Lw)
Property Description
LOWEST PRICED CONDO IN LAGUNA WOODS! This Monterey Model is just waiting for you! Updated flooring, newer windows and in the heart of Orange County! "Monterey" floorplan with no steps, no one above, large, sunny patio with huge storage closet. Laundry is in! Easy access to Gate 6 and Clubhouse 4. Freshly painted and new LVP flooring throughout. Bright living room with good sized windows. Arched accent walls in dining area with ceiling fan light. Kitchen has a large skylight. Bedrooms are on separate sides of the home. Bathroom area houses tub/shower combo. Close to carport! Just a short drive to Clubhouse 4 to take a free Emeritus class at the creative center of Laguna Woods with workrooms and classes in pottery, jewelry making, slip casting plus an awesome wood shop, painting studio with amazing lighting and huge sewing/quilting room. There is an Olympic size pool with hot tub and locker room. This condo provides an affordable option within Laguna Woods and there is non-warrantable condo FINANCING available. Laguna Woods Village residents enjoy a 27-hole championship golf course, a 9-hole executive par 3 course, pickleball and tennis courts, lawn bowling, gyms, clubhouses, swimming pools, horse stables, gardening centers, artist studios, computer workrooms and classes + over 200 clubs and organizations Don't wait!
Additional Information
- HOA
- 890
- Frequency
- Monthly
- Association Amenities
- Bocce Court, Billiard Room, Call for Rules, Clubhouse, Controlled Access, Sport Court, Fitness Center, Golf Course, Horse Trails, Meeting Room, Meeting/Banquet/Party Room, Maintenance Front Yard, Paddle Tennis, Pickleball, Pool, Pet Restrictions, Pets Allowed, Recreation Room, RV Parking, Guard, Spa/Hot Tub
- Appliances
- Dishwasher, Electric Cooktop, Electric Oven, Electric Range, Electric Water Heater, Disposal, Dryer, Washer
- Pool Description
- Association
- Heat
- Heat Pump
- Cooling
- Yes
- Cooling Description
- Heat Pump
- View
- None
- Sewer
- Public Sewer
- Water
- Public
- School District
- Saddleback Valley Unified
- Interior Features
- Breakfast Area, All Bedrooms Down, Bedroom on Main Level
- Pets
- Size Limit
- Attached Structure
- Attached
- Number Of Units Total
- 1
Listing courtesy of Listing Agent: Marietta Philpott (marietta113@cox.net) from Listing Office: Coldwell Banker Realty.
Mortgage Calculator
Based on information from California Regional Multiple Listing Service, Inc. as of . This information is for your personal, non-commercial use and may not be used for any purpose other than to identify prospective properties you may be interested in purchasing. Display of MLS data is usually deemed reliable but is NOT guaranteed accurate by the MLS. Buyers are responsible for verifying the accuracy of all information and should investigate the data themselves or retain appropriate professionals. Information from sources other than the Listing Agent may have been included in the MLS data. Unless otherwise specified in writing, Broker/Agent has not and will not verify any information obtained from other sources. The Broker/Agent providing the information contained herein may or may not have been the Listing and/or Selling Agent.
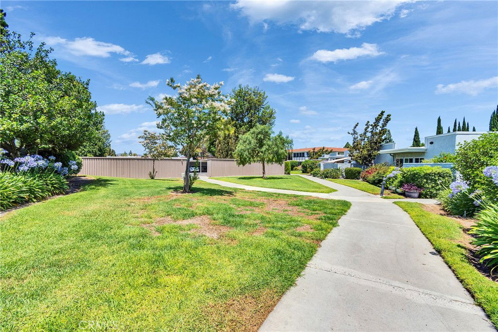
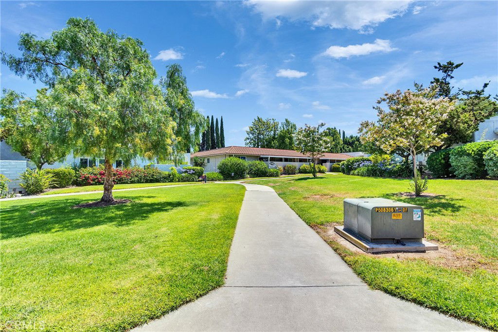
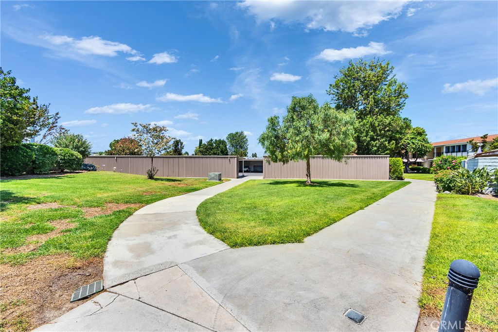
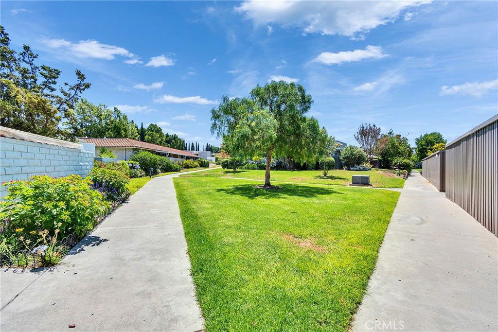
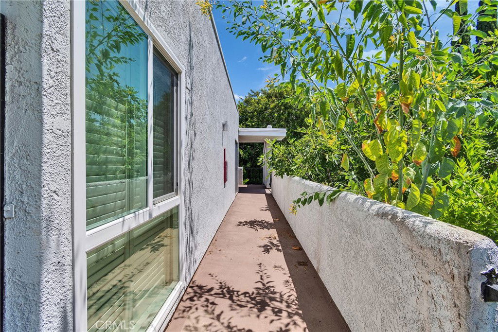
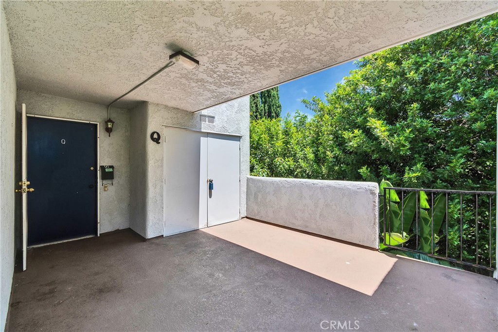
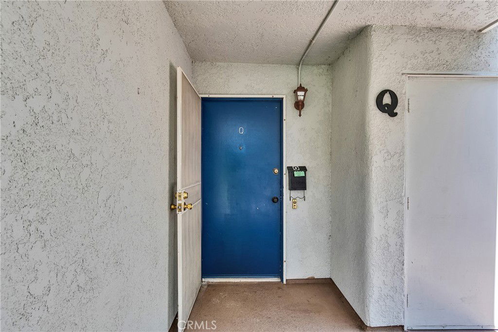
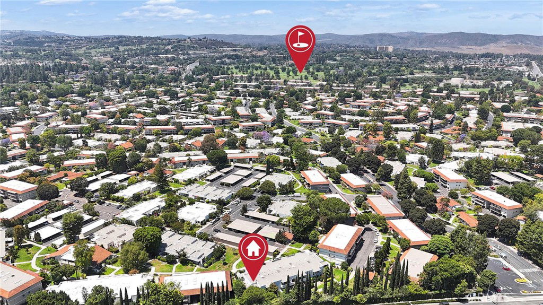
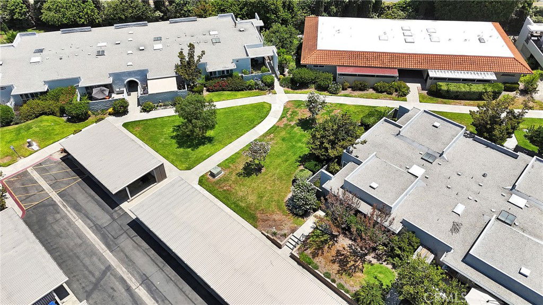
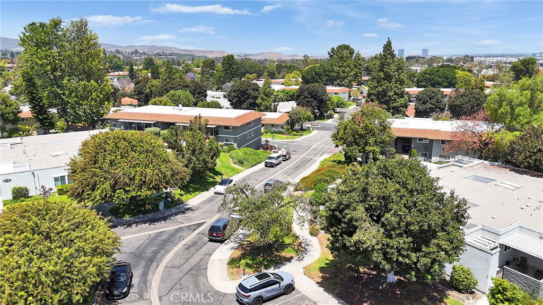
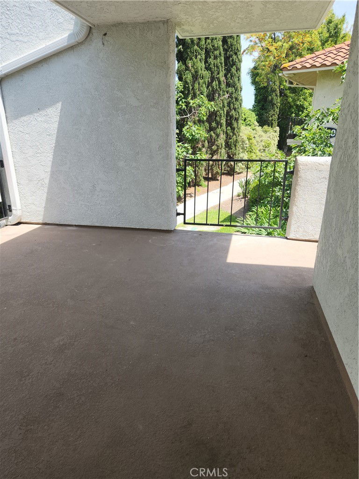
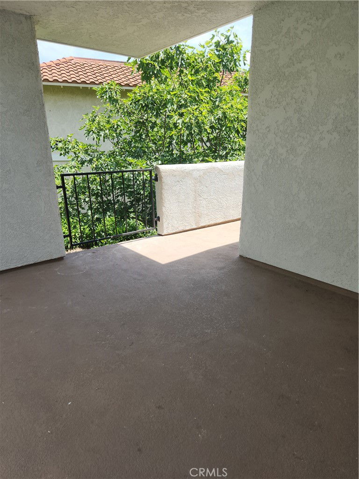
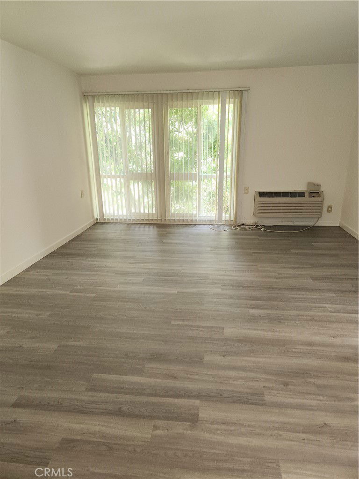
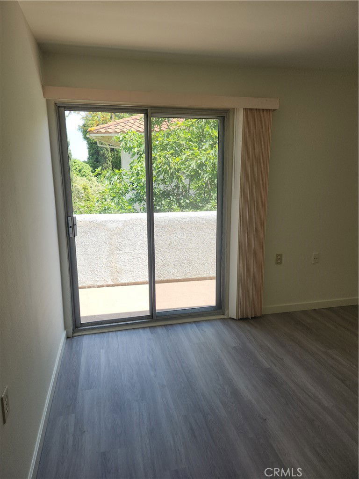
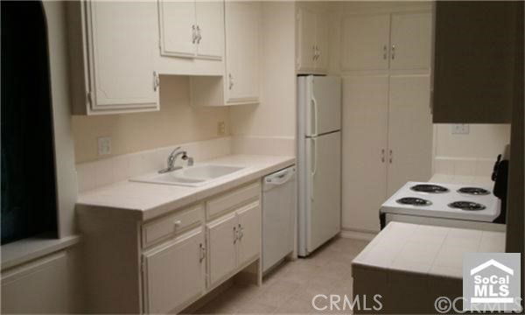
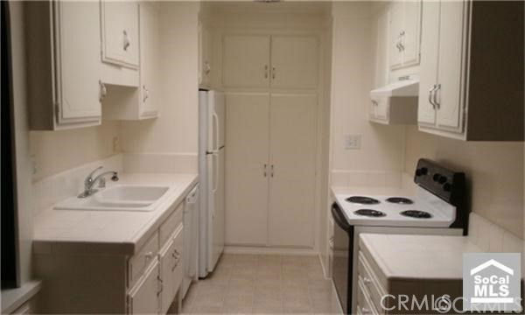
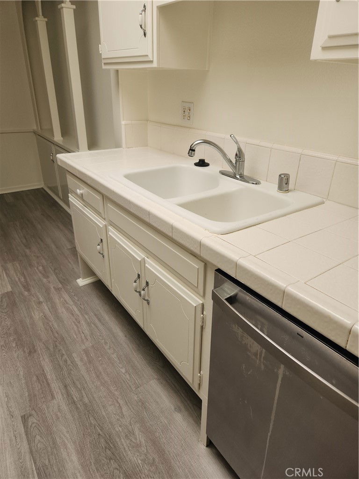
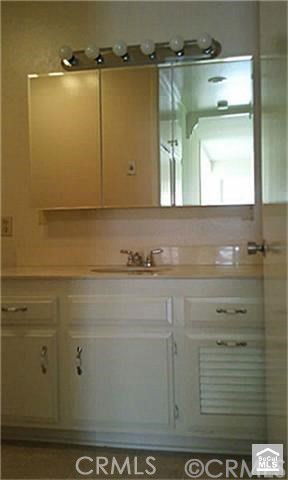
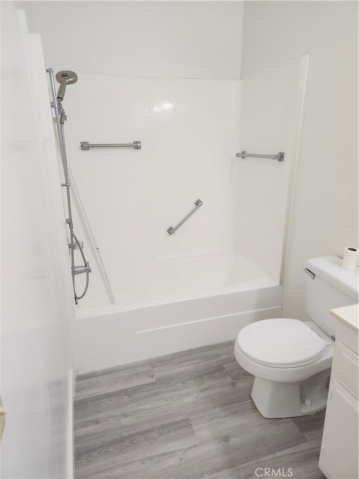
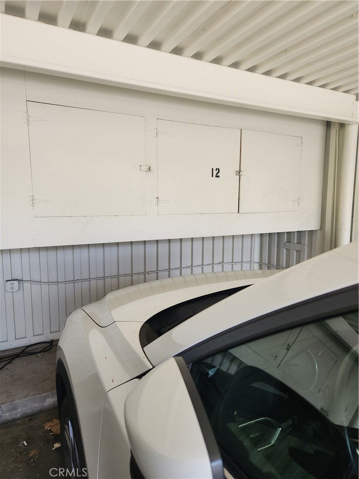
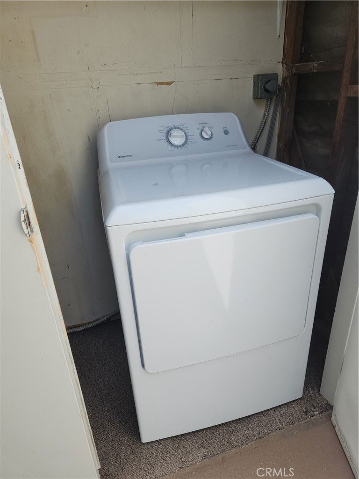
/t.realgeeks.media/resize/140x/https://u.realgeeks.media/landmarkoc/landmarklogo.png)