1700 W Cerritos Avenue Unit 101, Anaheim, CA 92804
- $679,000
- 2
- BD
- 3
- BA
- 1,239
- SqFt
- List Price
- $679,000
- Price Change
- ▼ $20,000 1752271688
- Status
- PENDING
- MLS#
- PW25124457
- Year Built
- 1983
- Bedrooms
- 2
- Bathrooms
- 3
- Living Sq. Ft
- 1,239
- Lot Size
- 48,957
- Acres
- 1.12
- Days on Market
- 33
- Property Type
- Condo
- Property Sub Type
- Condominium
- Stories
- Two Levels
- Neighborhood
- Saratoga (Srto)
Property Description
TURNKEY END-UNIT TOWNHOME IN THE GATED SARATOGA COMMUNITY – NEAR DISNEYLAND & MAJOR FREEWAYS! Step into comfort and style with this beautifully updated 2-bedroom, 2.5-bath townhome offering 1,239 sq. ft. of modern living in one of the quietest, most private corners of the highly sought-after Saratoga community. As a desirable end-unit, this home offers extra natural light, enhanced privacy, and a peaceful setting. The remodeled kitchen features elegant shaker-style cabinetry, sleek quartz countertops, and a full suite of LG appliances. Ceramic tile floors in the kitchen and dining area provide both durability and easy maintenance, while luxury vinyl flooring flows throughout the rest of the home. Each bathroom has been thoughtfully updated with contemporary finishes and custom tile. The spacious living room is filled with natural light and features a cozy gas fireplace—creating a warm and inviting atmosphere perfect for both quiet evenings and entertaining guests. Its open layout flows seamlessly into the dining area and kitchen, making the main level feel bright, connected, and welcoming. A detached 2-car garage sits just beyond the private patio for easy access and added convenience. Additional features include central HVAC and fresh interior and exterior paint, which the HOA recently completed. The gated community offers residents peace of mind and fantastic amenities including a sparkling pool, spa, and beautifully landscaped grounds. HOA dues of $388/month cover water, trash, exterior maintenance, and access to all community features. Ideally located near Disneyland, shopping, dining, and all major freeways—this is the perfect place to call home. Don’t miss this rare opportunity to own a turnkey townhome in one of the most convenient and well-maintained communities around!
Additional Information
- HOA
- 388
- Frequency
- Monthly
- Association Amenities
- Call for Rules, Controlled Access, Maintenance Grounds, Insurance, Management, Pool, Spa/Hot Tub, Trash, Water
- Pool Description
- Association
- Fireplace Description
- Family Room
- Heat
- Central
- Cooling
- Yes
- Cooling Description
- Central Air
- View
- None
- Patio
- Concrete
- Garage Spaces Total
- 2
- Sewer
- Unknown
- Water
- Private
- School District
- Anaheim Union High
- Elementary School
- James Monroe
- Middle School
- Ball
- High School
- Loara
- Interior Features
- Quartz Counters, All Bedrooms Up, Primary Suite
- Attached Structure
- Attached
- Number Of Units Total
- 1
Listing courtesy of Listing Agent: Frank Abbadessa (homes@sold-by-frank.com) from Listing Office: RE/MAX College Park Realty.
Mortgage Calculator
Based on information from California Regional Multiple Listing Service, Inc. as of . This information is for your personal, non-commercial use and may not be used for any purpose other than to identify prospective properties you may be interested in purchasing. Display of MLS data is usually deemed reliable but is NOT guaranteed accurate by the MLS. Buyers are responsible for verifying the accuracy of all information and should investigate the data themselves or retain appropriate professionals. Information from sources other than the Listing Agent may have been included in the MLS data. Unless otherwise specified in writing, Broker/Agent has not and will not verify any information obtained from other sources. The Broker/Agent providing the information contained herein may or may not have been the Listing and/or Selling Agent.
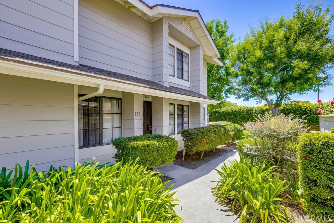
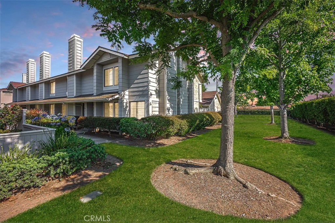
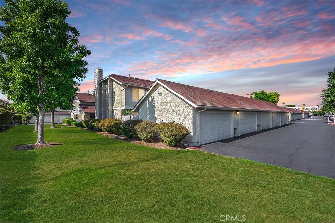
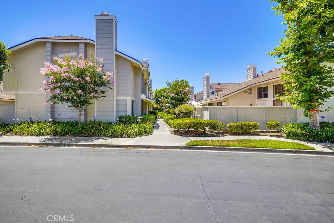
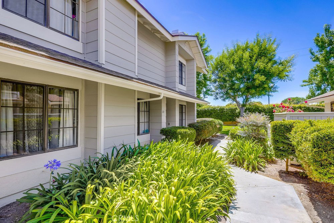
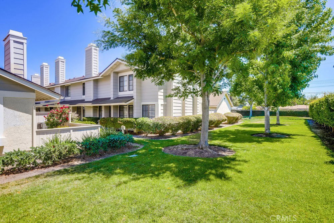
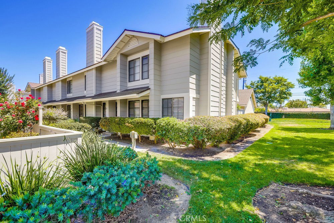
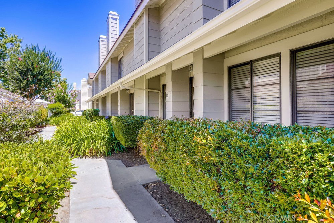
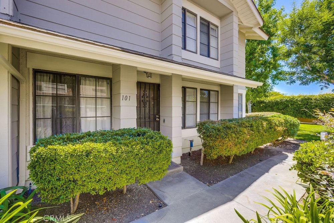
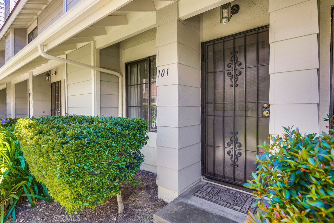
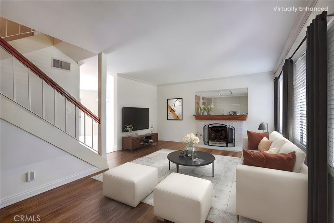
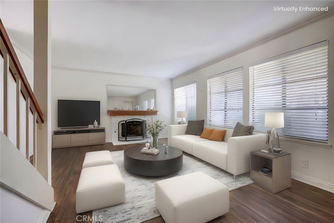
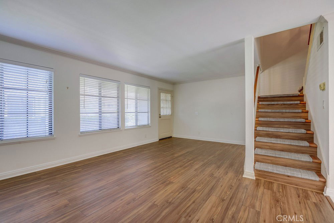
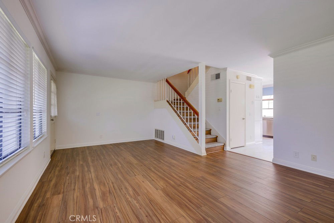
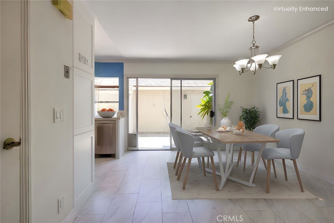
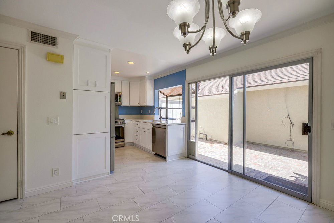
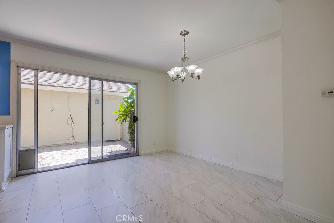
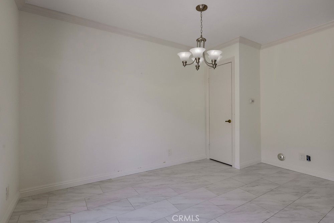
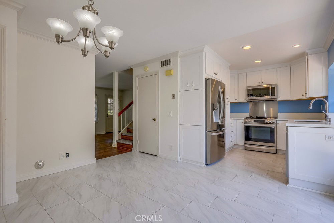
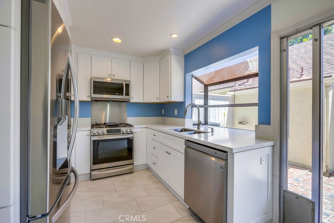
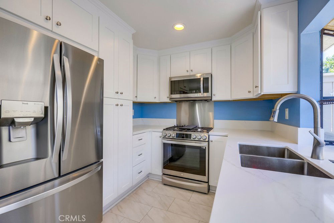
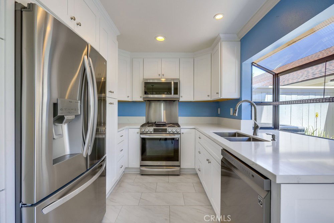
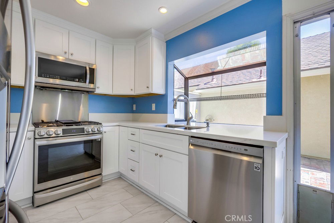
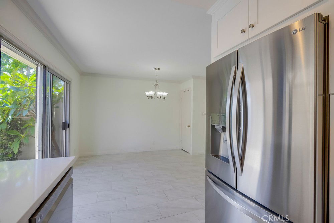
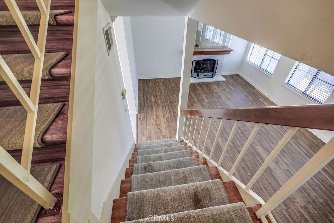
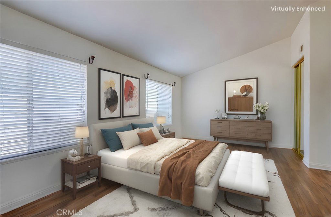
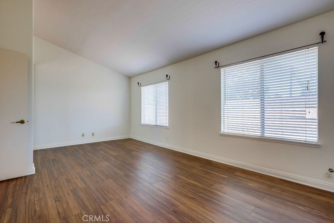
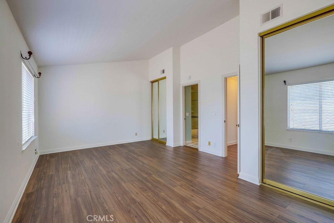
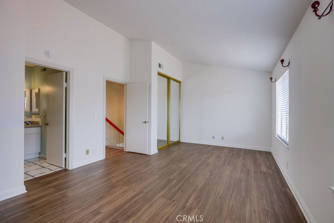
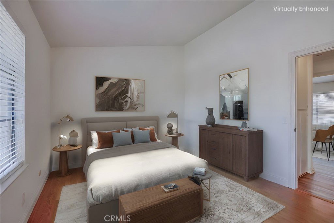
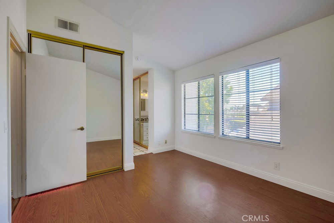
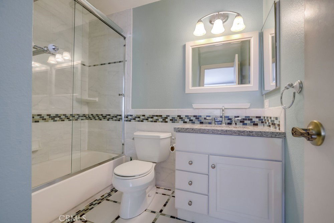
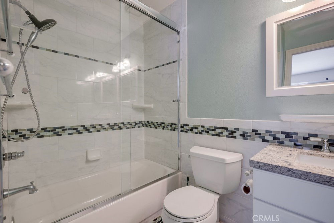
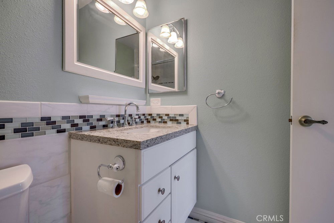
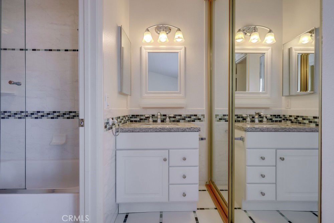
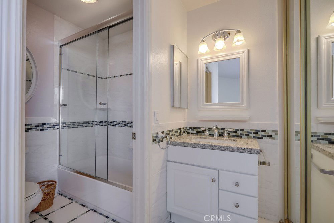
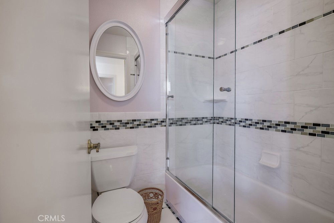
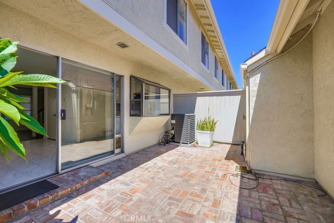
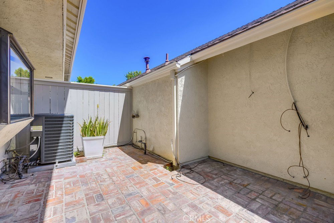
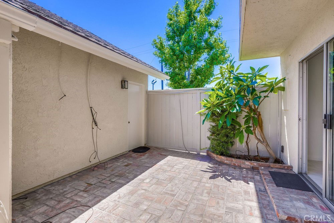
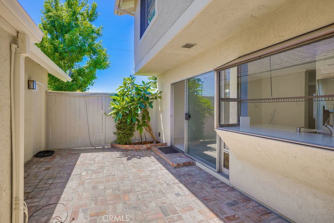
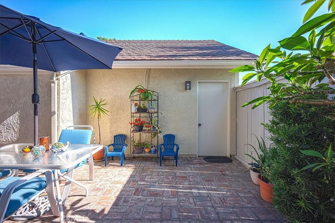
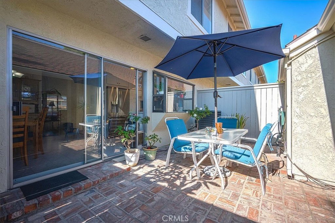
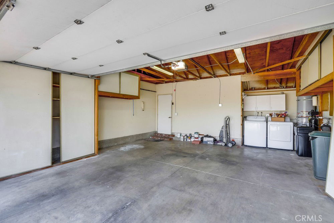
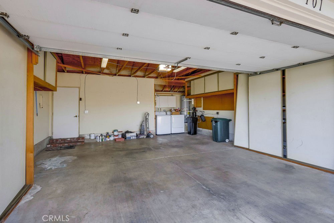
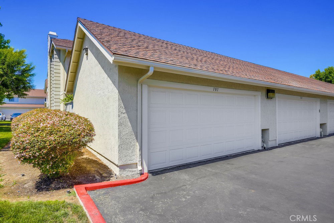
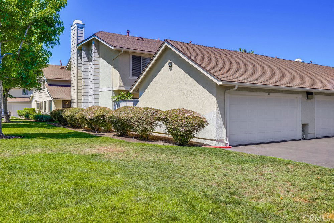
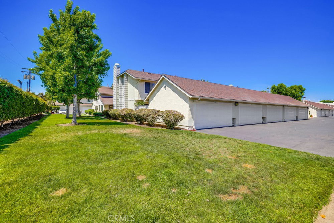
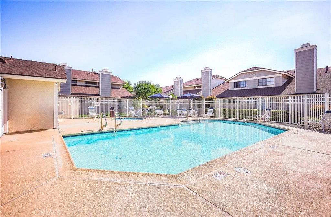
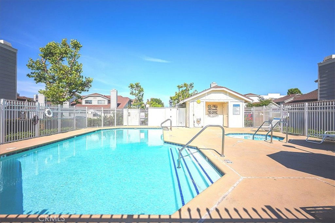
/t.realgeeks.media/resize/140x/https://u.realgeeks.media/landmarkoc/landmarklogo.png)