85 Reunion, Irvine, CA 92603
- $1,195,000
- 2
- BD
- 2
- BA
- 1,495
- SqFt
- List Price
- $1,195,000
- Status
- PENDING
- MLS#
- OC25122212
- Year Built
- 2004
- Bedrooms
- 2
- Bathrooms
- 2
- Living Sq. Ft
- 1,495
- Lot Location
- Cul-De-Sac, Near Park
- Days on Market
- 47
- Property Type
- Condo
- Style
- Contemporary, Mediterranean
- Property Sub Type
- Condominium
- Stories
- One Level
- Neighborhood
- Ambridge (Ambr)
Property Description
Rare- Ground Level, Single-Story (no stairs) End Unit Ideally Situated on a Private Cul-de-Sac street in Coveted Quail Hill - one of Irvine's most nature-surrounded communities & among the closest to Laguna Beach! Live in the perfect blend of luxury, comfort and convenience in this beautiful fully remodeled, custom condo that offers exceptional privacy and seamless indoor-outdoor living, w/ spacious patio. An array of highlights and designer touches include: open floor plan, custom tile entertainment wall, elegant Restoration Hardware sconces, Hunter Douglas electric shades throughout, built-in wine fridge/bar, perfect for entertaining as it opens seamlessly to the large dining & family room areas, then to the patio. Luxurious primary suite features French door patio access, walk-in closet, & spa inspired bathroom with separate shower & soaking tub. Versatile 2ndary bedroom outfitted with built in shelving & Murphy bed - perfect for bedroom, office or creative space - outfitted with T1 fiber optic highspeed internet! Customized laundry room includes stainless steel sink, beautiful quartz folding station, & plenty of cabinetry storage. Oversized 2 car direct access garage wired w/ 220v for EV boasts soaring 10'+ ceilings, recessed lighting, pebble tec flooring, & built-in cabinetry. PRIME LOCATION: cul-de-sac w/ play area, easy access to parks, world-class hiking/biking/mountain biking trails, walking distance to Quail Hill Town Center, close to Whole Foods, Irvine Spectrum, UC Irvine, leading hospitals (Hoag + Keiser) 405/5/Toll Rd/Laguna Canyon for commutes & wknd adventure. Resort style community amenities: 3 Junior Olympic size pools, 2 gyms, sport courts & more. Award winning schools. Don't miss your chance to own this move-in ready gem located in one of the least dense areas of Irvine with tons of natural space, easy access to the coast/beach, and only ~4 miles to the boarder of Laguna!!! Bonus: Front door ramp access, and only 1 shared wall.
Additional Information
- HOA
- 327
- Frequency
- Monthly
- Second HOA
- $140
- Association Amenities
- Clubhouse, Sport Court, Fitness Center, Fire Pit, Maintenance Grounds, Maintenance Front Yard, Outdoor Cooking Area, Barbecue, Picnic Area, Playground, Pool, Pets Allowed, Spa/Hot Tub, Tennis Court(s), Trail(s)
- Appliances
- Built-In Range, Dishwasher, Gas Cooktop, Disposal, Gas Oven, Gas Range, Gas Water Heater, Microwave, Range Hood, Vented Exhaust Fan, Water To Refrigerator
- Pool Description
- Community, Heated, Lap, Association
- Fireplace Description
- Family Room
- Heat
- Forced Air, Natural Gas
- Cooling
- Yes
- Cooling Description
- Central Air
- View
- Courtyard
- Patio
- Covered, Open, Patio
- Roof
- Tile
- Garage Spaces Total
- 2
- Sewer
- Sewer Tap Paid
- Water
- Public
- School District
- Irvine Unified
- Elementary School
- Alderwood
- Middle School
- Rancho San Juaquin
- High School
- University
- Interior Features
- Breakfast Bar, Built-in Features, Ceiling Fan(s), High Ceilings, Open Floorplan, Quartz Counters, Recessed Lighting, Storage, Wired for Data, Bar, Wired for Sound, All Bedrooms Down, Bedroom on Main Level, Main Level Primary, Primary Suite
- Attached Structure
- Attached
- Number Of Units Total
- 120
Listing courtesy of Listing Agent: Jeanine Case (j9caserealtor@gmail.com) from Listing Office: Jeanine Case, Broker.
Mortgage Calculator
Based on information from California Regional Multiple Listing Service, Inc. as of . This information is for your personal, non-commercial use and may not be used for any purpose other than to identify prospective properties you may be interested in purchasing. Display of MLS data is usually deemed reliable but is NOT guaranteed accurate by the MLS. Buyers are responsible for verifying the accuracy of all information and should investigate the data themselves or retain appropriate professionals. Information from sources other than the Listing Agent may have been included in the MLS data. Unless otherwise specified in writing, Broker/Agent has not and will not verify any information obtained from other sources. The Broker/Agent providing the information contained herein may or may not have been the Listing and/or Selling Agent.
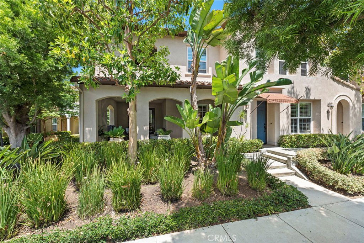
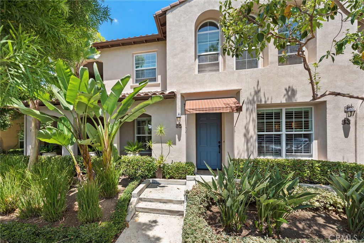
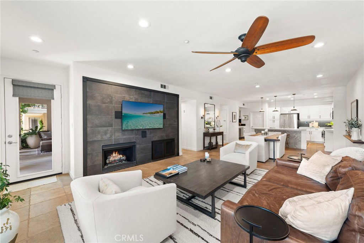
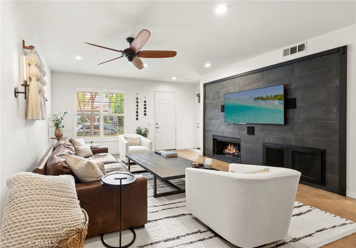
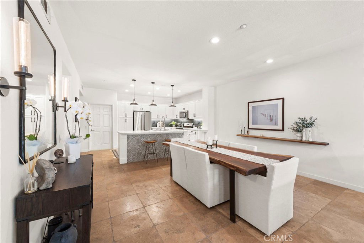
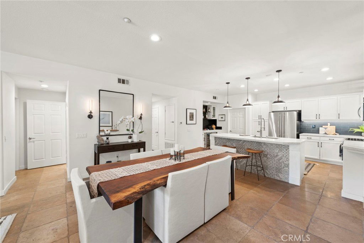
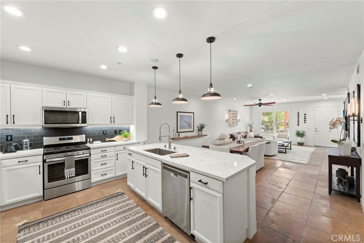
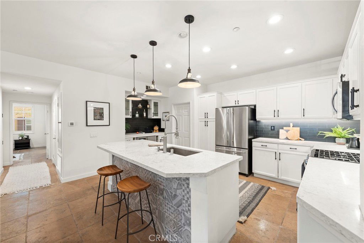
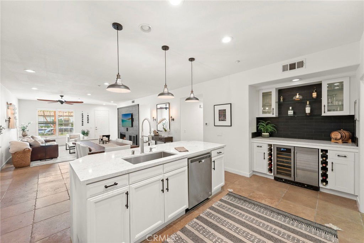
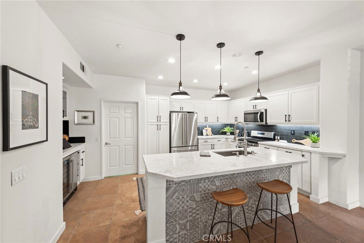
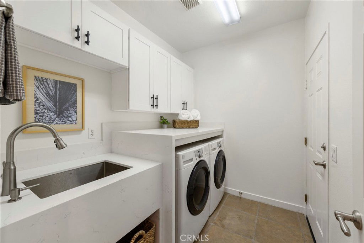
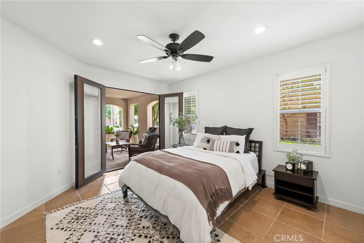
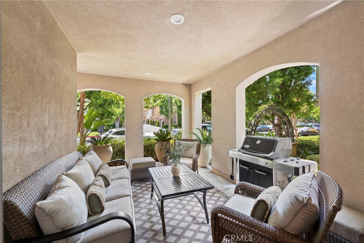
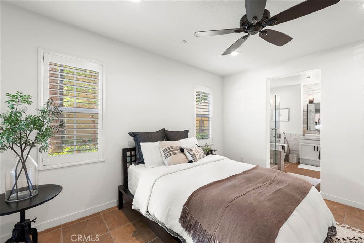
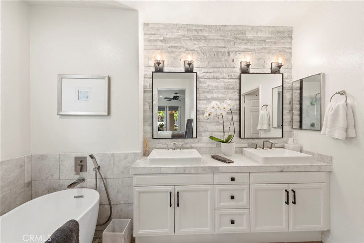
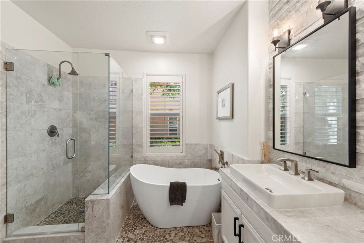
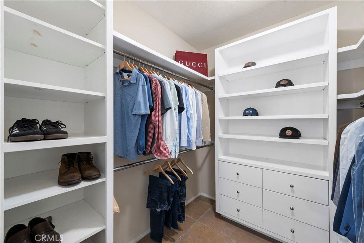
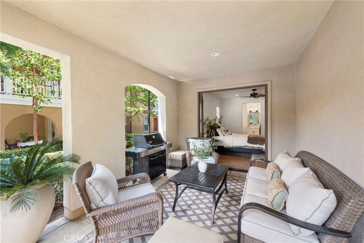
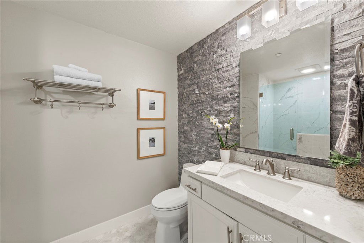
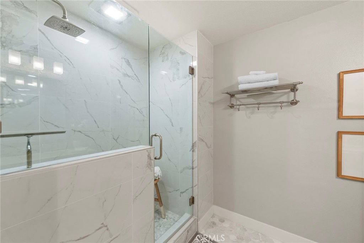
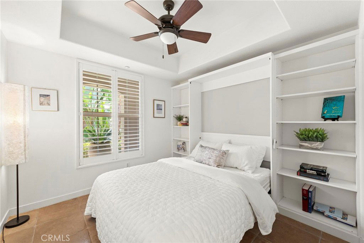
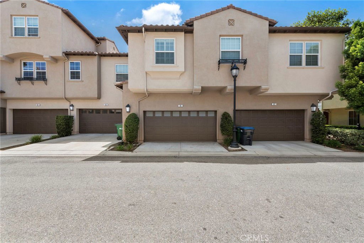
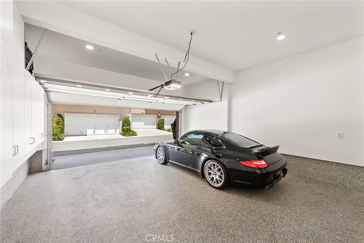
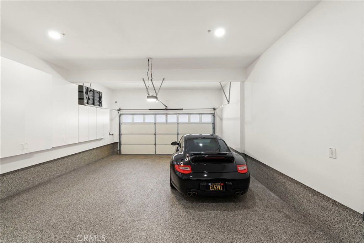
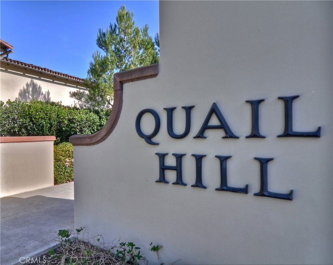
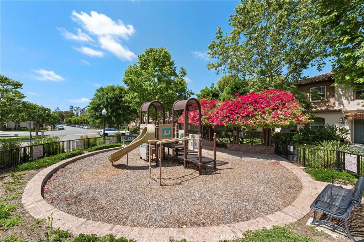
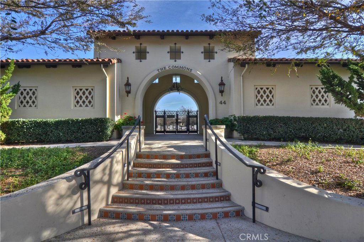
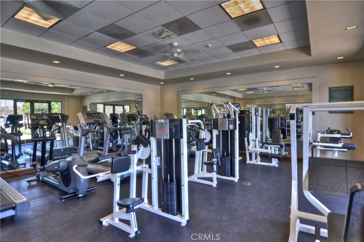
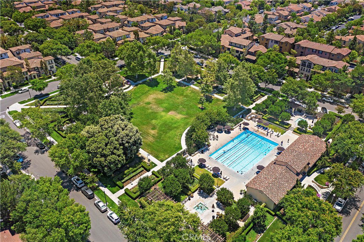
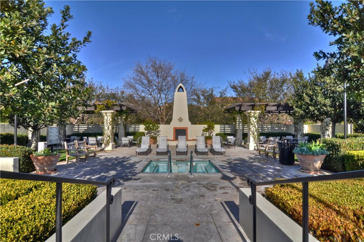
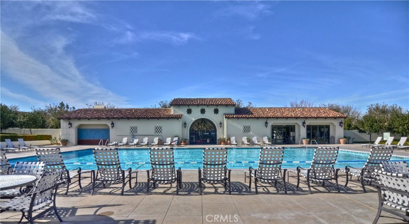
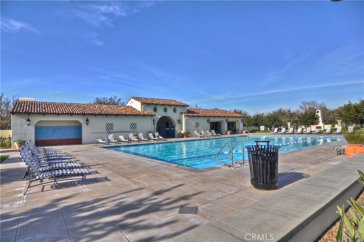
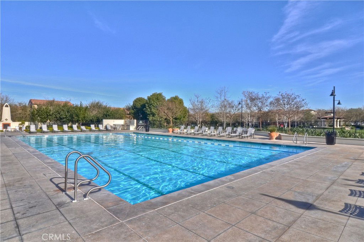
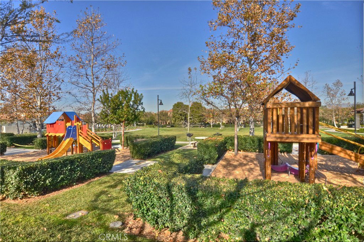
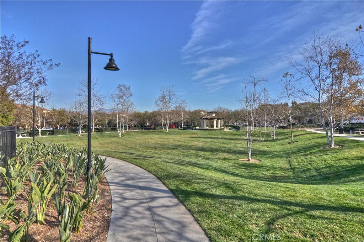
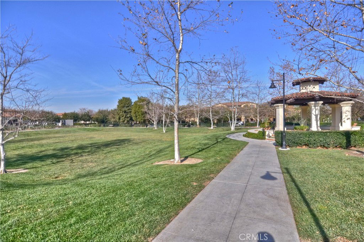
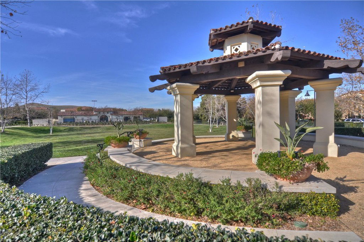
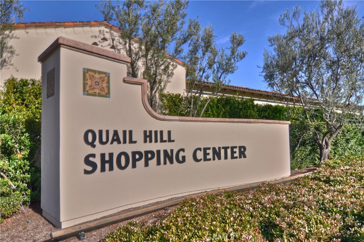
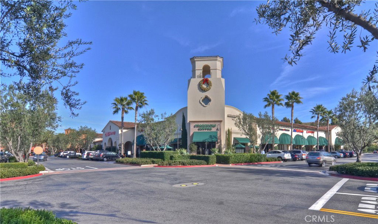
/t.realgeeks.media/resize/140x/https://u.realgeeks.media/landmarkoc/landmarklogo.png)