2160 S Hammatt, Anaheim, CA 92802
- $1,249,000
- 4
- BD
- 3
- BA
- 2,594
- SqFt
- List Price
- $1,249,000
- Status
- PENDING
- MLS#
- PW25121786
- Year Built
- 1980
- Bedrooms
- 4
- Bathrooms
- 3
- Living Sq. Ft
- 2,594
- Lot Size
- 5,850
- Acres
- 0.13
- Lot Location
- 0-1 Unit/Acre, Back Yard, Cul-De-Sac, Paved
- Days on Market
- 26
- Property Type
- Single Family Residential
- Style
- Colonial
- Property Sub Type
- Single Family Residence
- Stories
- Two Levels
- Neighborhood
- Other
Property Description
Beautiful ready to move-in 4-Bedroom near Disneyland Home in Prime Location – No HOA, No Mello-Roos, Paid off Solar! Welcome to this beautifully upgraded home located in a quiet cul-de-sac in the heart of Anaheim. Offering 4 spacious bedrooms, 3 full bathrooms, and nearly 2,600 sqft of living space, birthday in 1980 this residence is designed for comfort, convenience, and modern California living. Step inside through the double-door entry and be greeted by a bright, open layout featuring new interior paint, upgraded flooring, and modern hardwares throughout. The remodeled chef’s kitchen (2018) boasts high-end Thermador appliances, a massive quartz island, custom cabinetry, and sleek finishes—perfect for everyday cooking and entertaining. 4 Huge Bedrooms — including 1 downstairs bedroom for guests or multi-gen living 3 Full Bathrooms — all remodeled in 2018 with stylish finishes 2,594 SqFt Living Space | 5,850 SqFt Lot | Built 1980 Double-Door Entry leads to open, upgraded interiors Gourmet Kitchen with Thermador appliances + huge quartz island Upstairs Laundry Room — washer & dryer included Oversized Master Suite — walk-in closet, double sinks, soaking tub Large Bonus/Den Area — ideal for storage or home office 3-Car Garage + extra driveway parking Paid-Off Solar System — energy-efficient living NEST Thermostat, Tankless Water Heater, Water Softener thru the whole house Low-Maintenance Landscaping — artificial grass front and back Paved Backyard with Fruit Trees — perfect for relaxing or entertaining Additional upgrades include a newer roof (approx. 9 years old) and completed termite clearance in 2018 for peace of mind, covered patio with curtains. Located just minutes from Disneyland Resort, Anaheim Convention Center, top-rated schools, banks, supermarkets, shopping centers, and major freeways (I-5, 91, and 57), this home offers unmatched convenience in a prime Anaheim neighborhood. No HOA. No Mello-Roos. Plenty of parking. Quiet, established neighborhood.
Additional Information
- Other Buildings
- Storage
- Appliances
- 6 Burner Stove, Dishwasher, Gas Oven, Gas Range, Microwave, Range Hood, Water Softener, Tankless Water Heater
- Pool Description
- None
- Fireplace Description
- Dining Room, Family Room
- Heat
- Central, Solar
- Cooling
- Yes
- Cooling Description
- Central Air, High Efficiency
- View
- Neighborhood
- Exterior Construction
- Drywall, Concrete, Stucco
- Patio
- Covered
- Roof
- Shingle
- Garage Spaces Total
- 3
- Sewer
- Public Sewer
- Water
- Public
- School District
- Anaheim Union High
- Interior Features
- Crown Molding, Separate/Formal Dining Room, Eat-in Kitchen, High Ceilings, Pantry, Phone System, Quartz Counters, Storage, Walk-In Closet(s)
- Attached Structure
- Detached
- Number Of Units Total
- 1
Listing courtesy of Listing Agent: Duy Nguyen (duynguyenrealtor@yahoo.com) from Listing Office: Superior Real Estate Group.
Mortgage Calculator
Based on information from California Regional Multiple Listing Service, Inc. as of . This information is for your personal, non-commercial use and may not be used for any purpose other than to identify prospective properties you may be interested in purchasing. Display of MLS data is usually deemed reliable but is NOT guaranteed accurate by the MLS. Buyers are responsible for verifying the accuracy of all information and should investigate the data themselves or retain appropriate professionals. Information from sources other than the Listing Agent may have been included in the MLS data. Unless otherwise specified in writing, Broker/Agent has not and will not verify any information obtained from other sources. The Broker/Agent providing the information contained herein may or may not have been the Listing and/or Selling Agent.
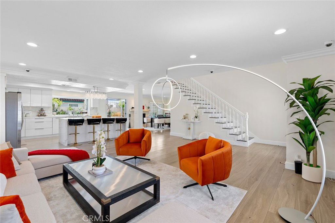
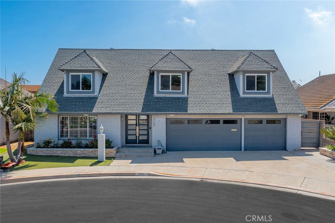
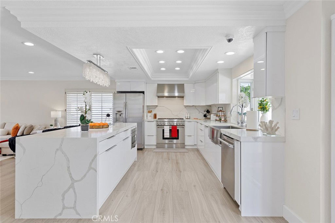
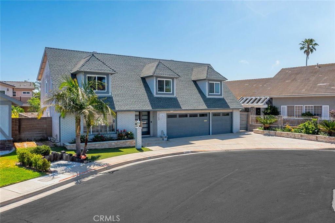
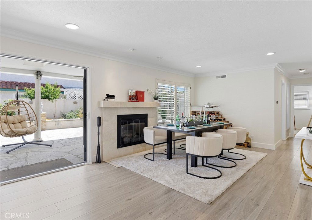
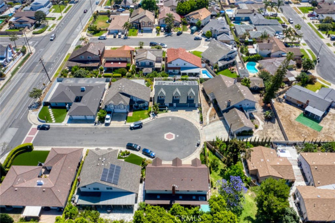
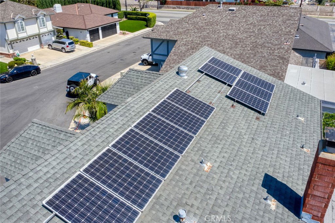
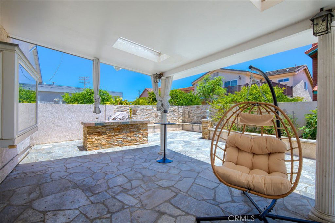
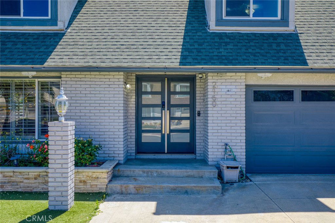
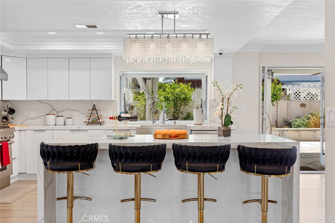
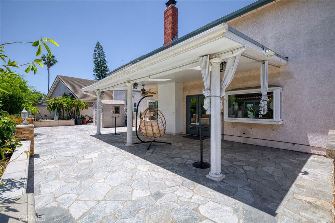
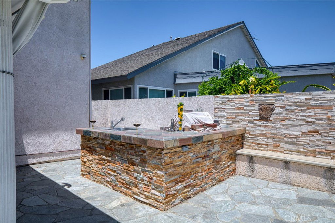
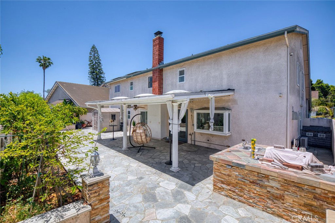
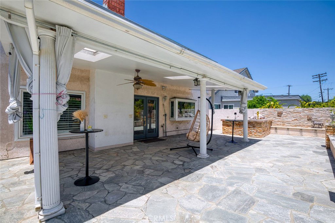
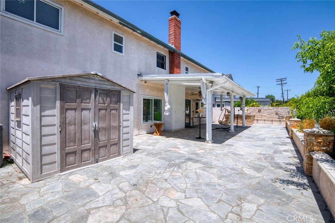
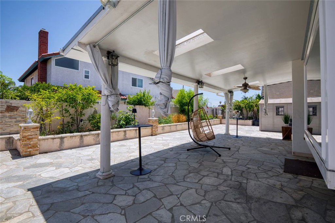
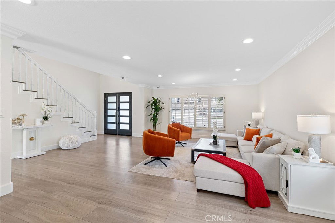
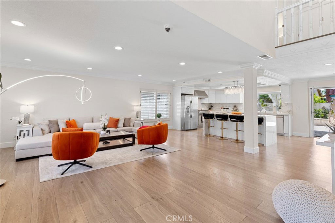
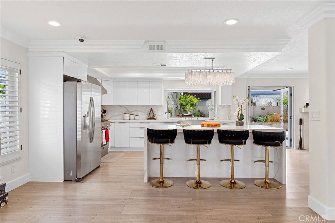
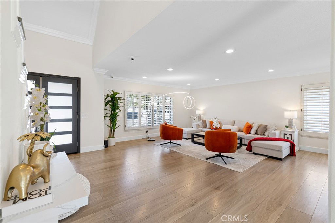
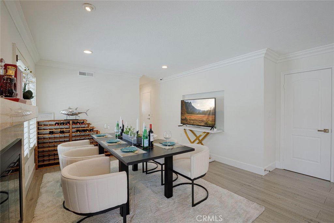
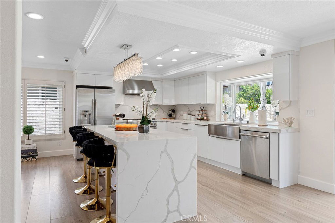
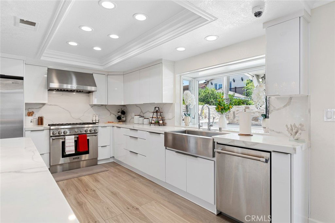
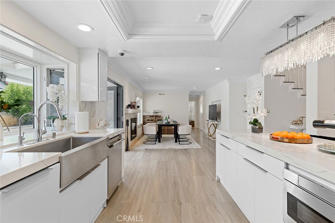
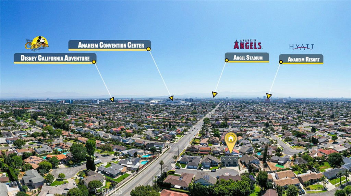
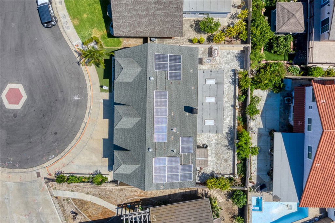
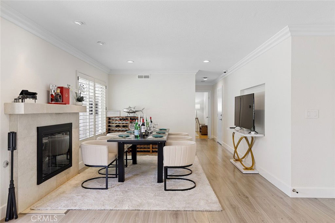
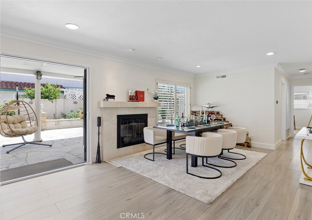
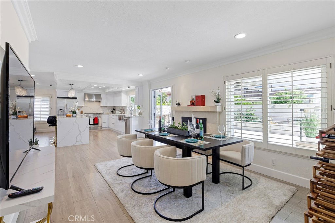
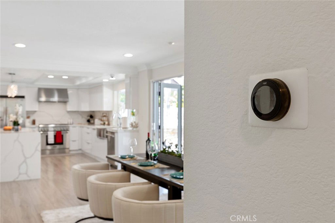
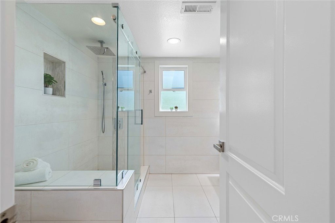
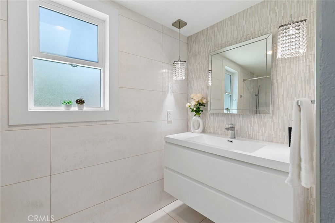
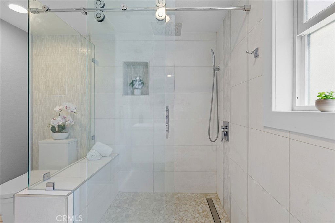
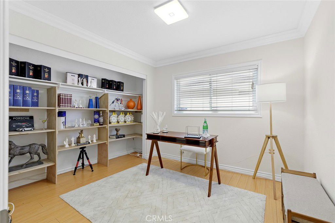
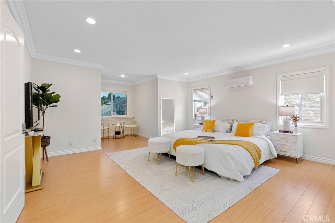
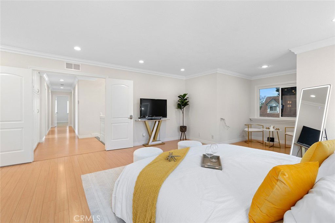
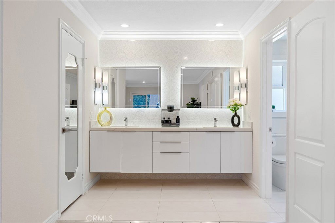
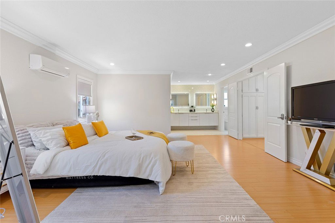
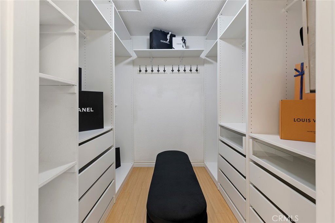
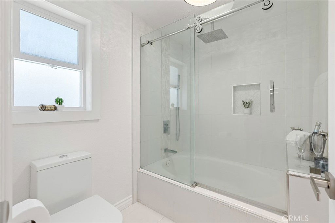
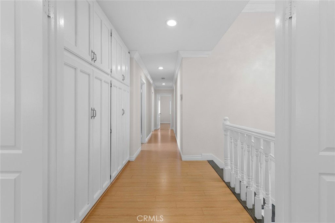
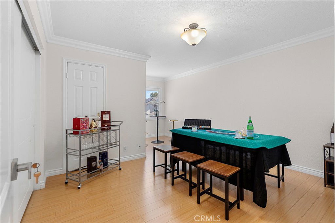
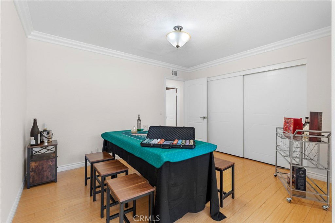
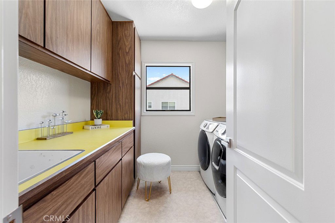
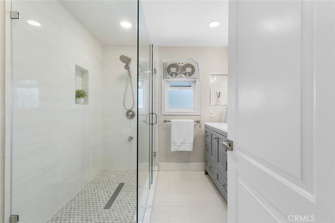
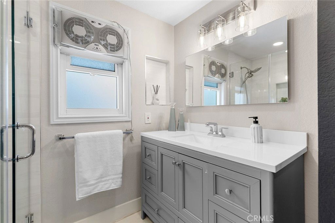
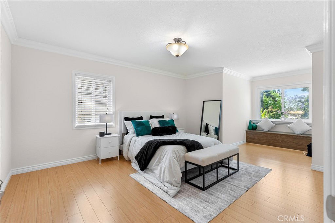
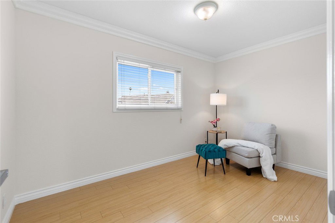
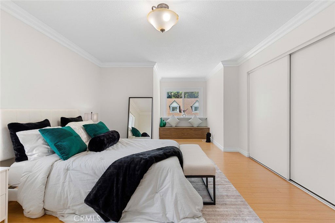
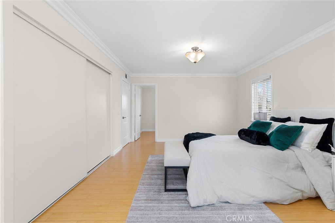
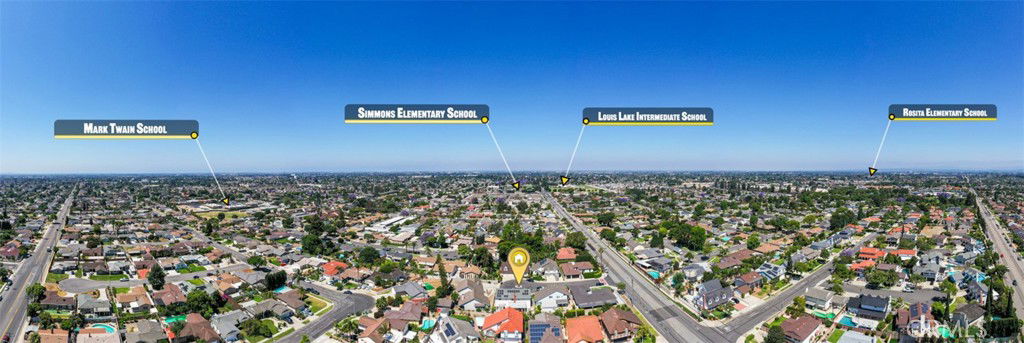
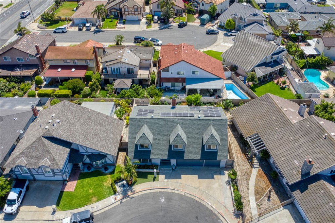
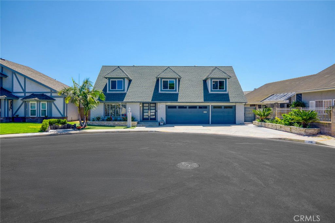
/t.realgeeks.media/resize/140x/https://u.realgeeks.media/landmarkoc/landmarklogo.png)