4 Riptide Court, Newport Beach, CA 92663
- $950,000
- 3
- BD
- 3
- BA
- 1,394
- SqFt
- List Price
- $950,000
- Status
- PENDING
- MLS#
- NP25163662
- Year Built
- 1977
- Bedrooms
- 3
- Bathrooms
- 3
- Living Sq. Ft
- 1,394
- Lot Size
- 103,811
- Acres
- 2.38
- Lot Location
- 0-1 Unit/Acre
- Days on Market
- 3
- Property Type
- Condo
- Property Sub Type
- Condominium
- Stories
- Two Levels
- Neighborhood
- Newport Terrace (Newt)
Property Description
Prepare to be dazzled! Welcome to 4 Riptide Court, the largest floor plan in the Newport Terrace community, thoroughly remodeled with premium finishes, making it amongst the most impressive in the neighborhood. This spacious 3-bedroom, 2.5-bath condo features expanded living space, refined upgrades, and a layout that balances openness with functionality. New flooring throughout, custom finishes, and thoughtful design choices elevate all spaces. The main level offers a generous living area with a modern fireplace and seamless indoor-outdoor flow to a private rear patio and garage. The fully remodeled kitchen showcases sleek cabinetry, quality stainless steel appliances, striking countertops, and a custom tile backsplash. Upstairs, the oversized primary suite boasts vaulted ceilings, a premium en-suite and generous closet space. Two additional bedrooms share a well-appointed full bath, offering flexibility for guests, a home office, or creative space. Every detail reflects quality and care, making this home truly unique and turn-key. Bordered by the Talbert Nature Preserve and Canyon Park, Newport Terrace surrounds itself with miles of trails, bike paths, and direct access to the Santa Ana River Trail leading to the sand. Community amenities include two pools, a spa, sport court, and lush green spaces surrounded by mature trees, a coastal setting that feels private yet connected. Welcome to 4 Riptide Court delivering an exceptional blend of location, space and style!
Additional Information
- HOA
- 595
- Frequency
- Monthly
- Association Amenities
- Sport Court, Outdoor Cooking Area, Barbecue, Picnic Area, Pool, Spa/Hot Tub
- Appliances
- Dishwasher, Gas Range, Refrigerator
- Pool Description
- Community, Association
- Fireplace Description
- Living Room
- Heat
- Central
- Cooling Description
- None
- View
- Trees/Woods
- Patio
- Deck
- Garage Spaces Total
- 1
- Sewer
- Public Sewer
- Water
- Public
- School District
- Newport Mesa Unified
- Interior Features
- Beamed Ceilings, Ceiling Fan(s), All Bedrooms Up
- Attached Structure
- Attached
- Number Of Units Total
- 1
Listing courtesy of Listing Agent: Nicolai Glazer (nicolai@nicolaiglazer.com) from Listing Office: Pacific Sotheby's Int'l Realty.
Mortgage Calculator
Based on information from California Regional Multiple Listing Service, Inc. as of . This information is for your personal, non-commercial use and may not be used for any purpose other than to identify prospective properties you may be interested in purchasing. Display of MLS data is usually deemed reliable but is NOT guaranteed accurate by the MLS. Buyers are responsible for verifying the accuracy of all information and should investigate the data themselves or retain appropriate professionals. Information from sources other than the Listing Agent may have been included in the MLS data. Unless otherwise specified in writing, Broker/Agent has not and will not verify any information obtained from other sources. The Broker/Agent providing the information contained herein may or may not have been the Listing and/or Selling Agent.
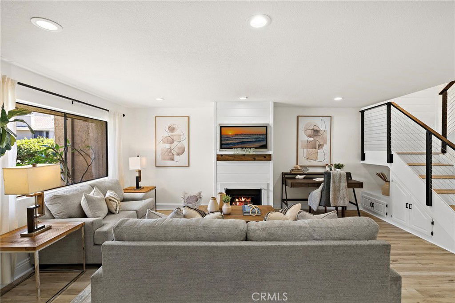
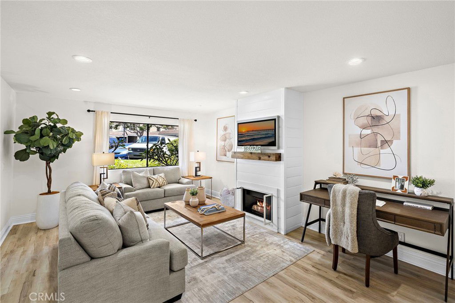
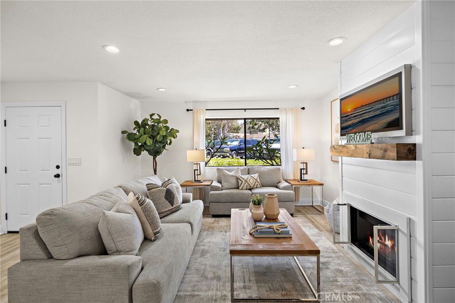
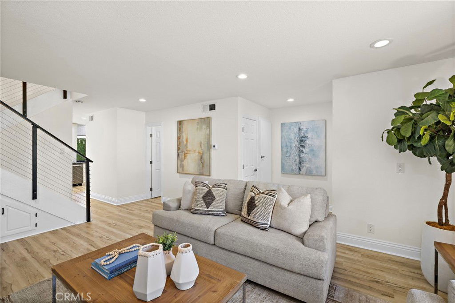
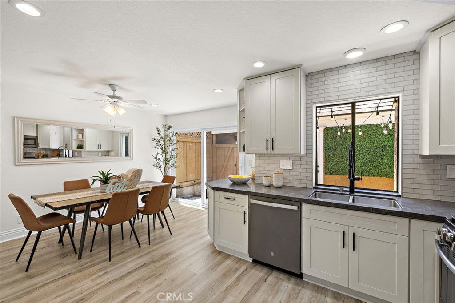
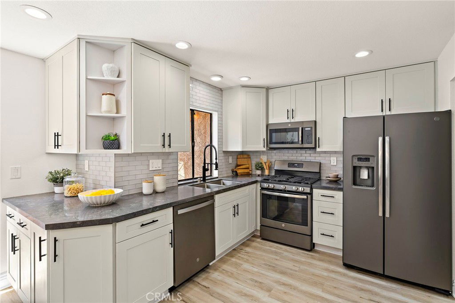
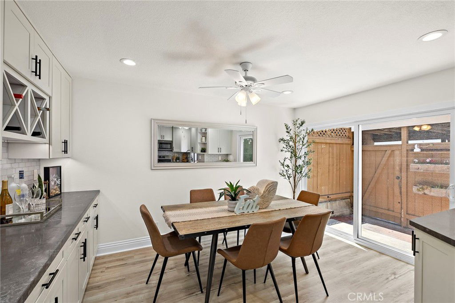
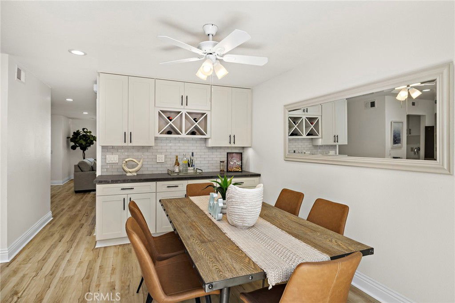
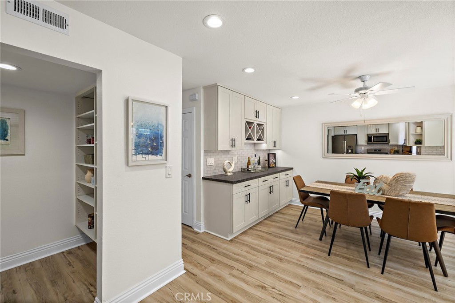
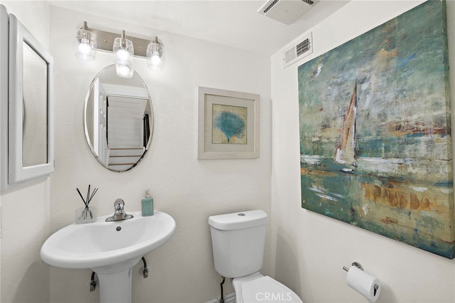
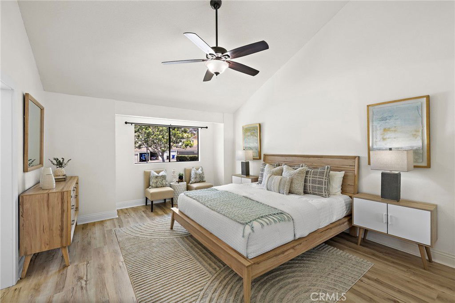
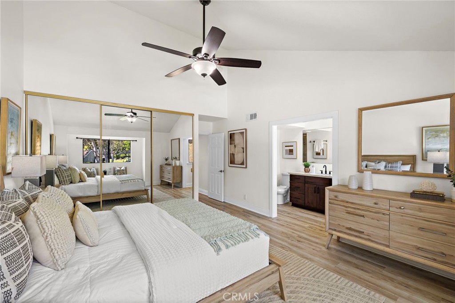
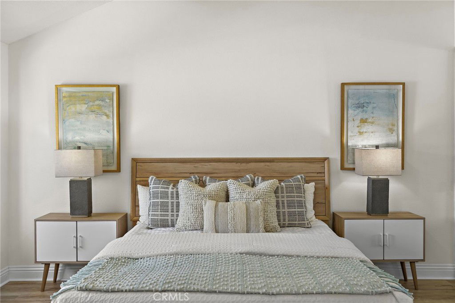
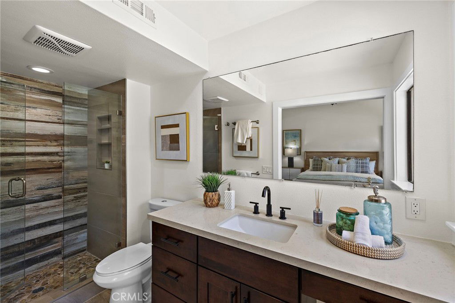
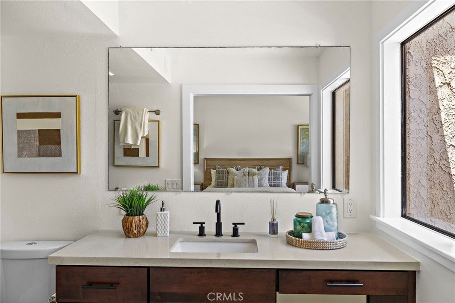
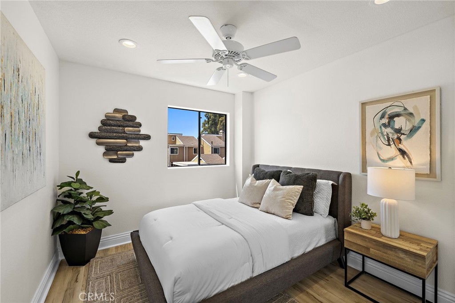
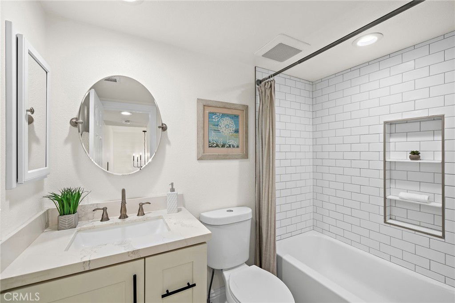
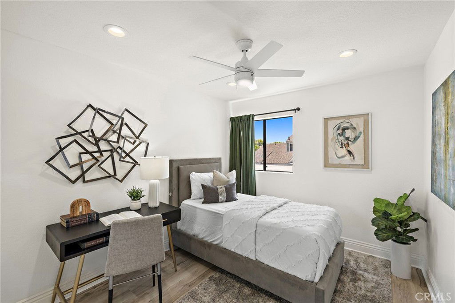
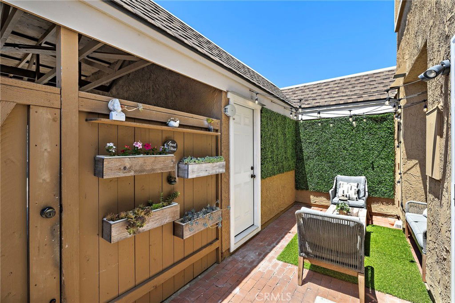
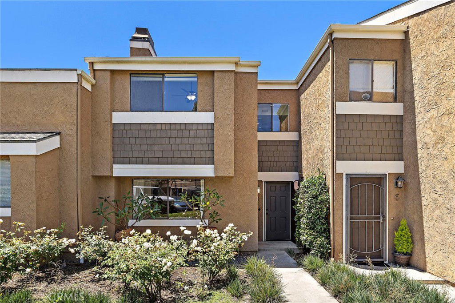
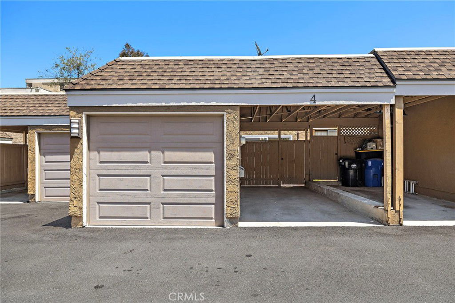
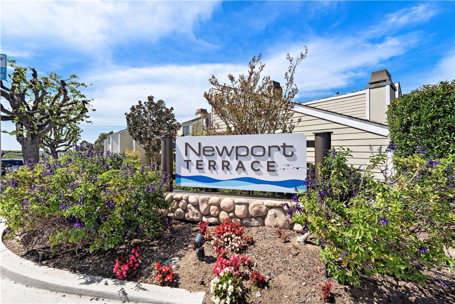
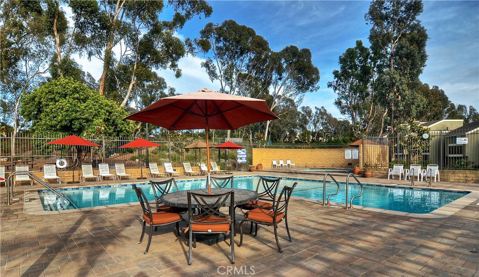
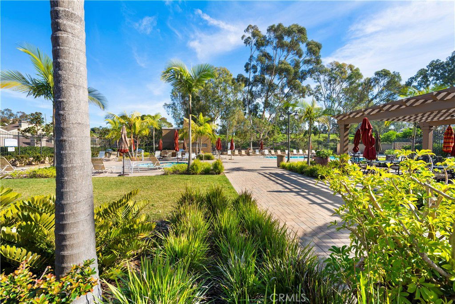
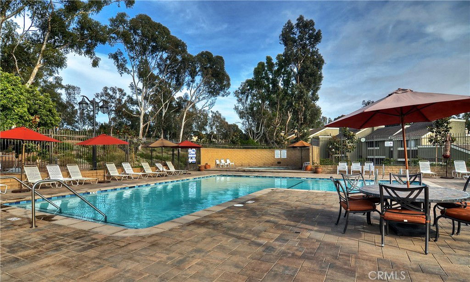
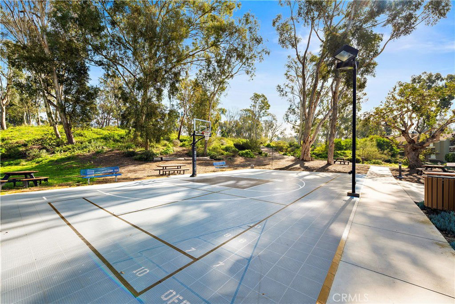
/t.realgeeks.media/resize/140x/https://u.realgeeks.media/landmarkoc/landmarklogo.png)