103 Sparrow, Irvine, CA 92618
- $2,790,000
- 4
- BD
- 5
- BA
- 3,428
- SqFt
- List Price
- $2,790,000
- Price Change
- ▼ $160,000 1752047962
- Status
- PENDING
- MLS#
- OC25121209
- Year Built
- 2013
- Bedrooms
- 4
- Bathrooms
- 5
- Living Sq. Ft
- 3,428
- Lot Size
- 6,392
- Acres
- 0.15
- Lot Location
- 0-1 Unit/Acre
- Days on Market
- 58
- Property Type
- Single Family Residential
- Property Sub Type
- Single Family Residence
- Stories
- Two Levels
- Neighborhood
- Harmony (Pphar)
Property Description
!!!Significant price reduction — the seller is highly motivated!!! Welcome to 103 Sparrow, Irvine – a rare gem in the highly sought-after Pavilion Park community! This beautifully upgraded home sits on an almost 6,500 sqft lot at the end of a quiet cul-de-sac, offering privacy and plenty of outdoor space. With over 3,400 sqft of living space, this 4-bedroom, 4.5-bathroom residence features a desirable layout with two bedrooms downstairs, including the luxurious primary suite, and two additional bedrooms upstairs—perfect for multi-generational living. The gourmet kitchen is equipped with granite countertops, stainless steel appliances, and a large center island that opens to a spacious great room filled with natural light. Enjoy a formal dining area, soaring ceilings, and elegant finishes throughout. The private backyard is ideal for entertaining or relaxing with family. Zoned for top-rated Beacon Park K-8 and Portola High School in the award-winning Irvine Unified School District. Benefit from a low tax rate of approximately 1.3% and access to world-class amenities including parks, pools, clubhouse, and trails. This is Irvine living at its finest!
Additional Information
- HOA
- 240
- Frequency
- Monthly
- Association Amenities
- Clubhouse, Sport Court, Outdoor Cooking Area, Barbecue, Picnic Area, Playground, Pool, Spa/Hot Tub
- Appliances
- Double Oven, Gas Cooktop, Microwave, Refrigerator, Water Softener
- Pool Description
- Community, Association
- Fireplace Description
- Family Room
- Heat
- Central
- Cooling
- Yes
- Cooling Description
- Central Air
- View
- None
- Garage Spaces Total
- 3
- Sewer
- Public Sewer
- Water
- Public
- School District
- Irvine Unified
- Interior Features
- Balcony, Breakfast Area, Ceiling Fan(s), High Ceilings, Open Floorplan, Bedroom on Main Level, Walk-In Closet(s)
- Attached Structure
- Detached
- Number Of Units Total
- 1
Listing courtesy of Listing Agent: Yang Zheng (broker.yangzheng@gmail.com) from Listing Office: Universal Elite Inc..
Mortgage Calculator
Based on information from California Regional Multiple Listing Service, Inc. as of . This information is for your personal, non-commercial use and may not be used for any purpose other than to identify prospective properties you may be interested in purchasing. Display of MLS data is usually deemed reliable but is NOT guaranteed accurate by the MLS. Buyers are responsible for verifying the accuracy of all information and should investigate the data themselves or retain appropriate professionals. Information from sources other than the Listing Agent may have been included in the MLS data. Unless otherwise specified in writing, Broker/Agent has not and will not verify any information obtained from other sources. The Broker/Agent providing the information contained herein may or may not have been the Listing and/or Selling Agent.
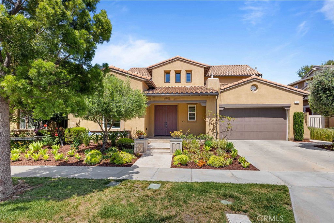
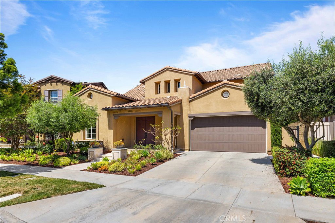
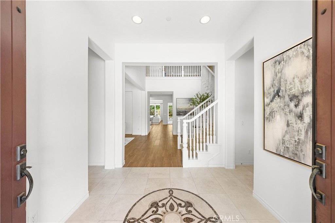
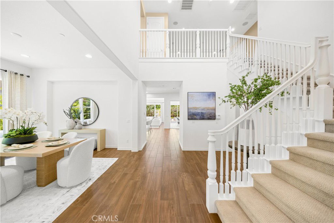
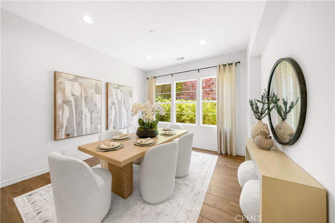
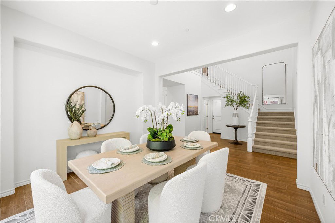
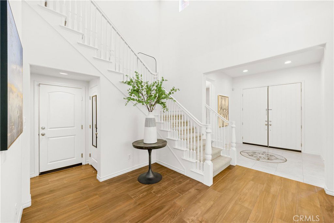
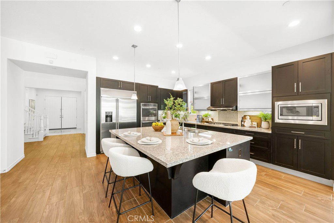
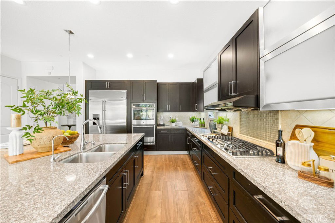
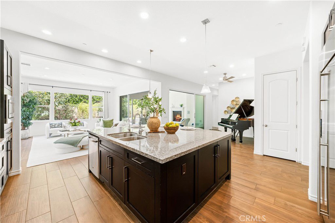
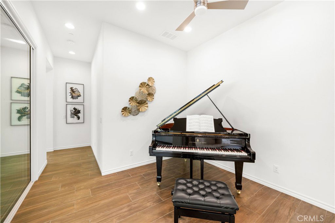
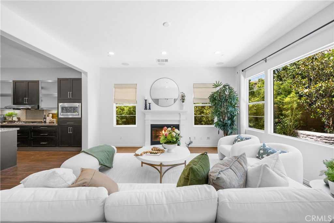
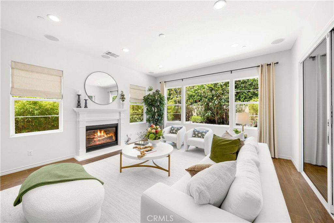
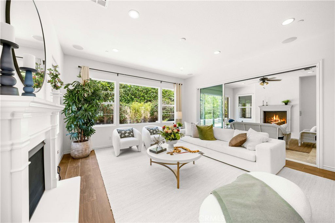
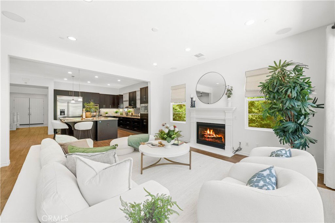
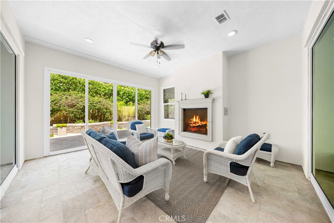
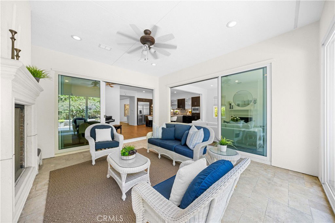
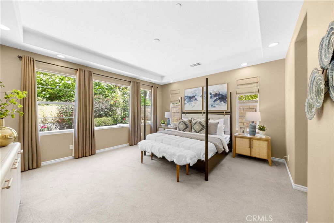
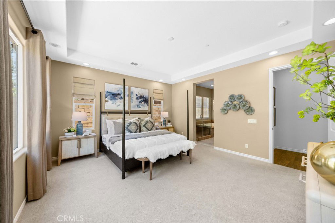
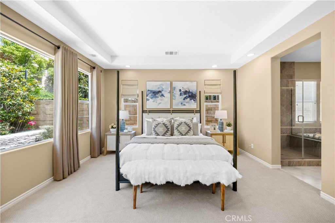
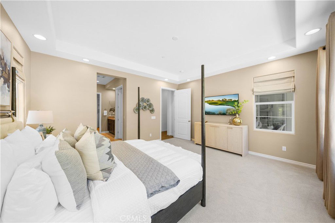
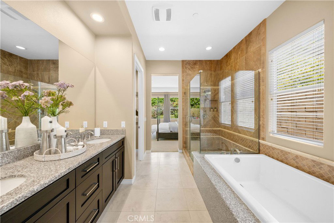
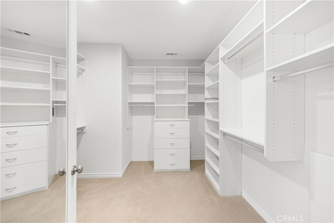
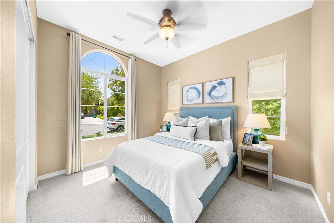
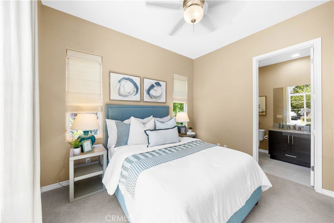
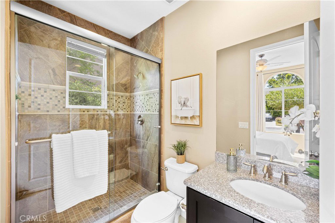
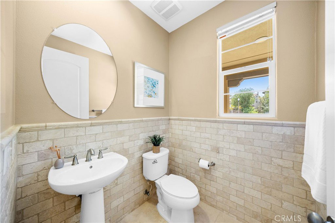
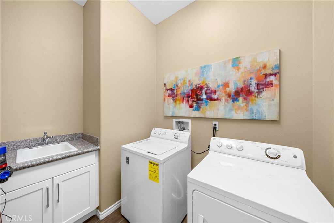
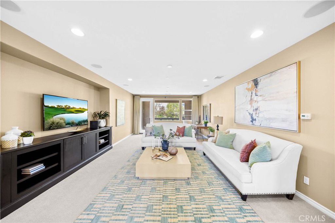
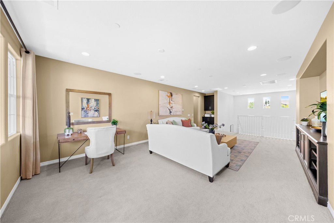
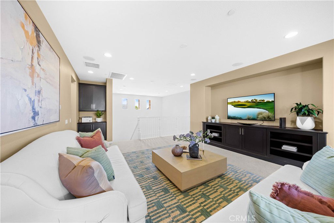
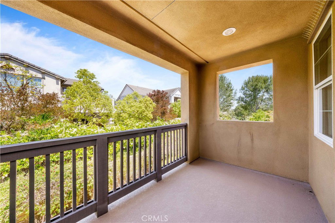
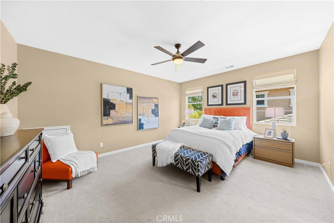
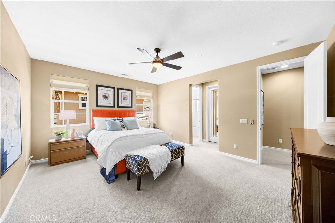
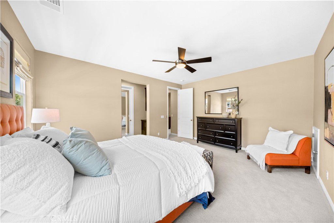
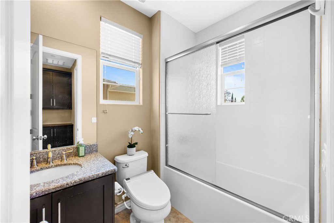
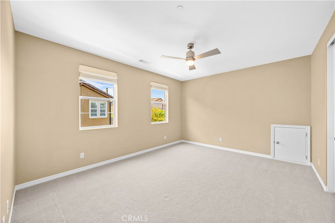
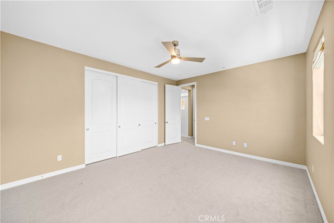
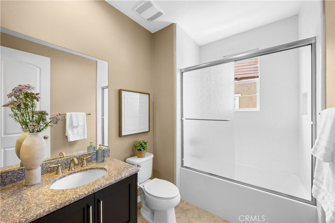
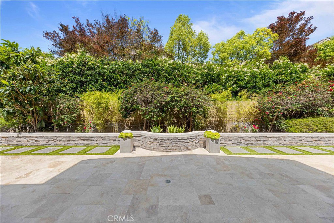
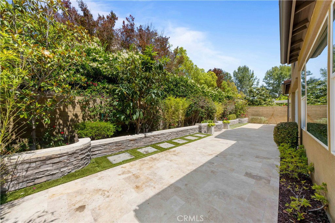
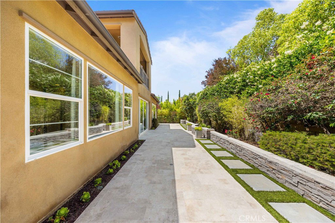
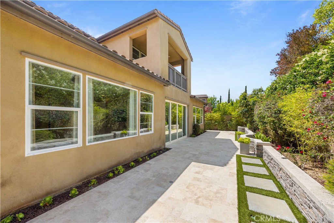
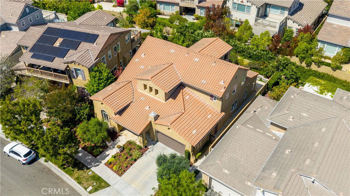
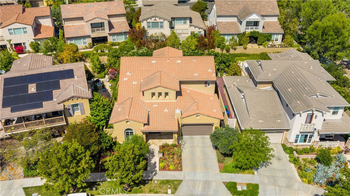
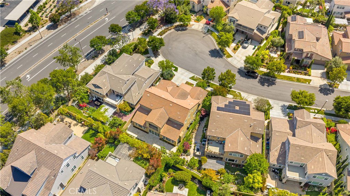
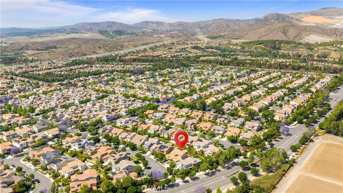
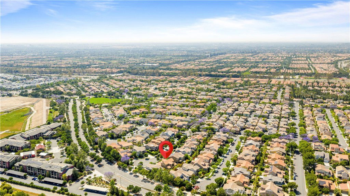
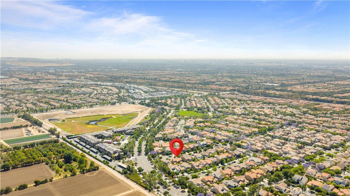
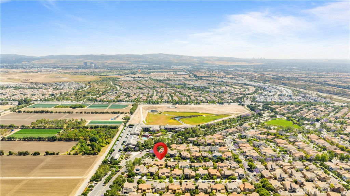
/t.realgeeks.media/resize/140x/https://u.realgeeks.media/landmarkoc/landmarklogo.png)