7570 El Chaco Drive, Buena Park, CA 90620
- $1,099,000
- 4
- BD
- 3
- BA
- 2,557
- SqFt
- List Price
- $1,099,000
- Price Change
- ▼ $96,000 1750538902
- Status
- PENDING
- MLS#
- PW25126633
- Year Built
- 1959
- Bedrooms
- 4
- Bathrooms
- 3
- Living Sq. Ft
- 2,557
- Lot Size
- 6,000
- Acres
- 0.14
- Lot Location
- Back Yard, Walkstreet, Yard
- Days on Market
- 8
- Property Type
- Single Family Residential
- Property Sub Type
- Single Family Residence
- Stories
- Two Levels
- Neighborhood
- Uknown
Property Description
Welcome to 7570 El Chaco Drive! This beautifully updated 4-bedroom, 3-bathroom home is a rare find in the heart of Buena Park. With an inviting open floor plan, this property is ideal for entertaining—whether you’re hosting holiday celebrations or casual get-togethers with friends and family. The spacious living area features a cozy fireplace and abundant natural light. The first floor offers a comfortable living room, separate den, three bedrooms, and two bathrooms—providing a functional layout for everyday living. Step out from the den to a private backyard patio with an outdoor cook area, raised deck, and garden space just waiting to be transformed into your dream backyard hangout. Upstairs, the second floor features its own private entrance and includes a full kitchen, bathroom, laundry area, loft, and one bedroom—plus a semi-private balcony, making it perfect for multi-generational living or long-term guests. Recent upgrades include fresh interior paint, dual-pane windows, newer flooring throughout both levels, a tankless water heater, and mini split cooling systems on both floors. A dedicated indoor laundry room is also located on the main level for added convenience. Located near shops, markets, and restaurants, with easy access to the 91 and 5 freeways, and walking distance to Knott’s Berry Farm. Don’t miss this unique opportunity in a prime Buena Park location!
Additional Information
- Other Buildings
- Guest House Attached
- Appliances
- Dishwasher, Gas Oven, Gas Range, Tankless Water Heater, Dryer, Washer
- Pool Description
- None
- Fireplace Description
- Family Room
- Heat
- Central, Fireplace(s)
- Cooling
- Yes
- Cooling Description
- Ductless
- View
- Neighborhood
- Patio
- Deck, Patio
- Garage Spaces Total
- 2
- Sewer
- Public Sewer
- Water
- Public
- School District
- Anaheim Union High
- Elementary School
- Raymond
- Middle School
- Orangeview
- High School
- Western
- Interior Features
- Built-in Features, Balcony, Block Walls, Multiple Staircases, Open Floorplan, Quartz Counters, Bar, Primary Suite
- Attached Structure
- Detached
- Number Of Units Total
- 1
Listing courtesy of Listing Agent: Melinda Elmer (melinda@theelmerteam.com) from Listing Office: Century 21 Masters.
Mortgage Calculator
Based on information from California Regional Multiple Listing Service, Inc. as of . This information is for your personal, non-commercial use and may not be used for any purpose other than to identify prospective properties you may be interested in purchasing. Display of MLS data is usually deemed reliable but is NOT guaranteed accurate by the MLS. Buyers are responsible for verifying the accuracy of all information and should investigate the data themselves or retain appropriate professionals. Information from sources other than the Listing Agent may have been included in the MLS data. Unless otherwise specified in writing, Broker/Agent has not and will not verify any information obtained from other sources. The Broker/Agent providing the information contained herein may or may not have been the Listing and/or Selling Agent.



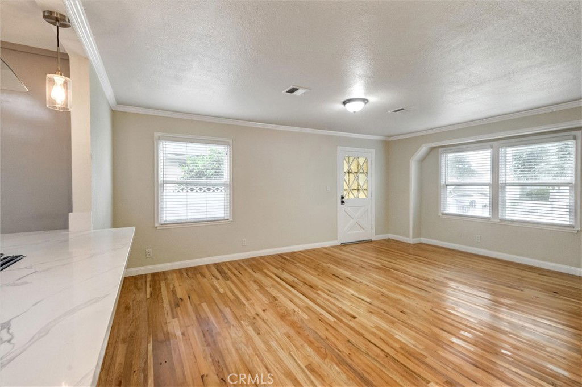


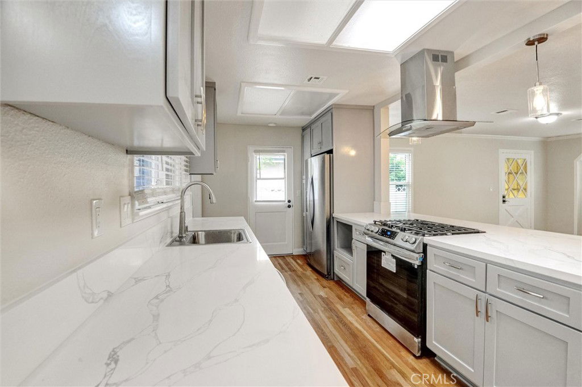
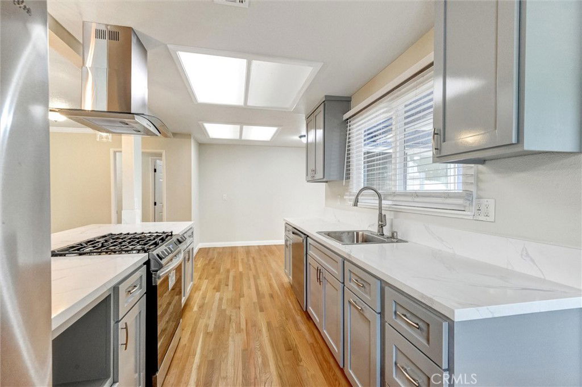
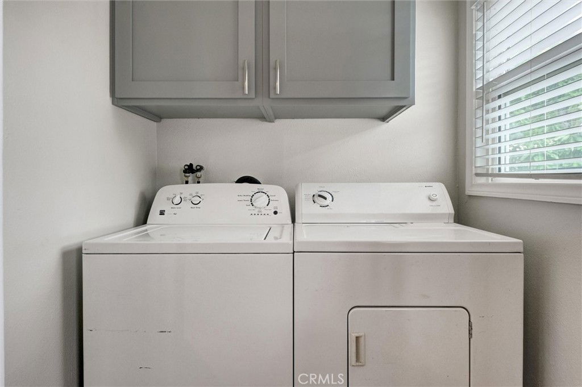
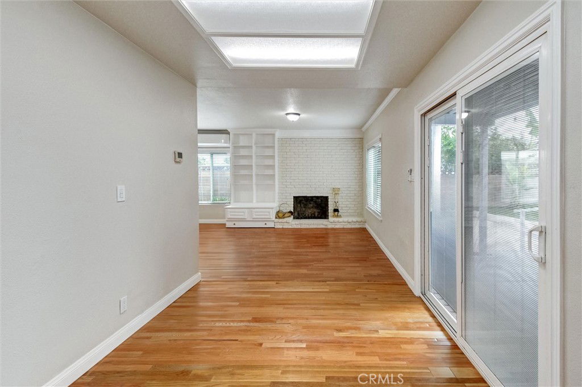









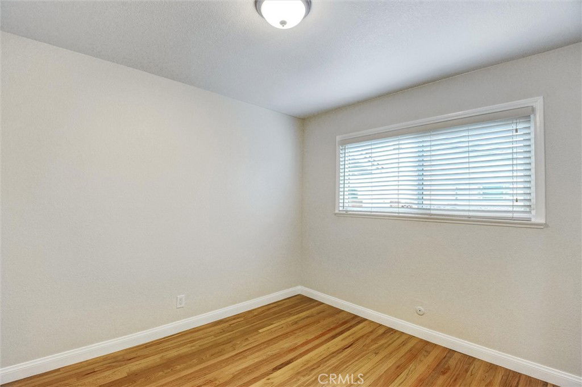


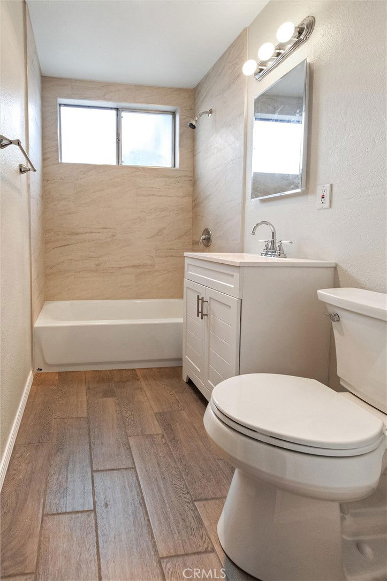

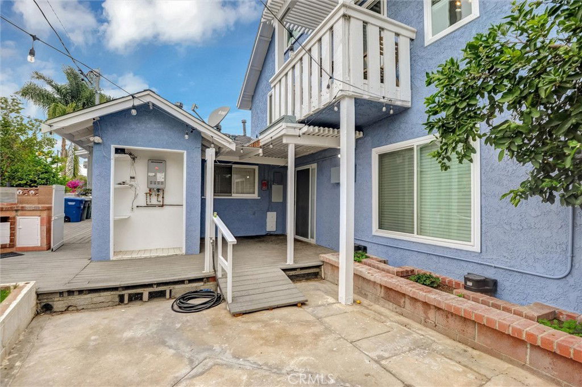
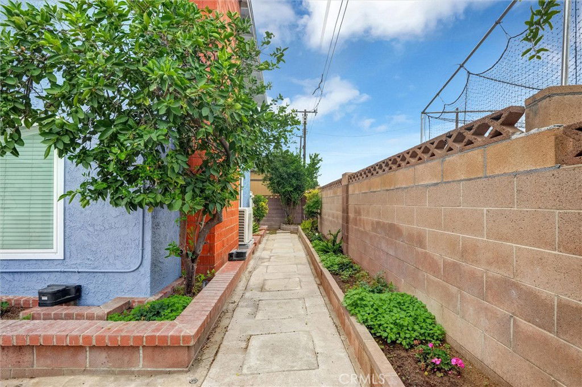




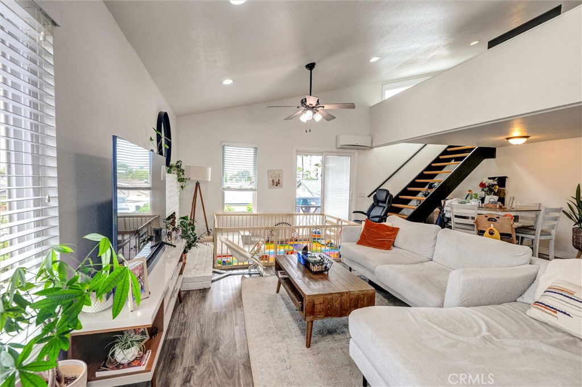

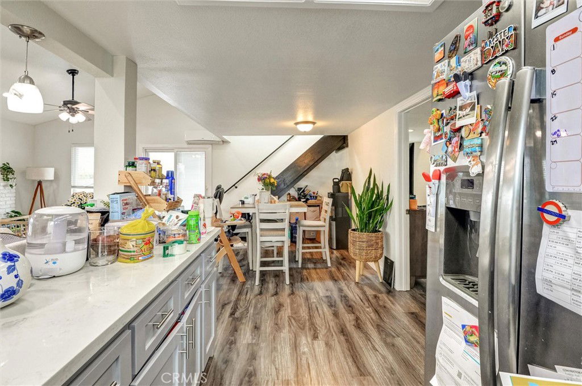



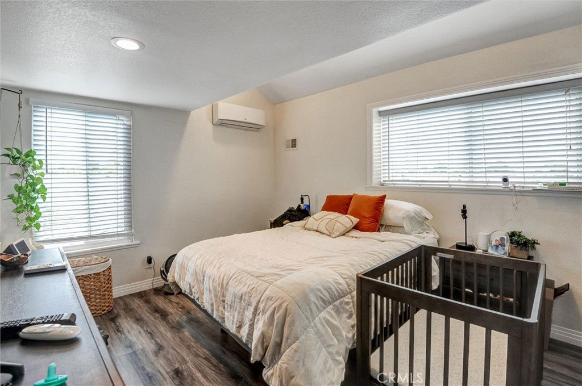
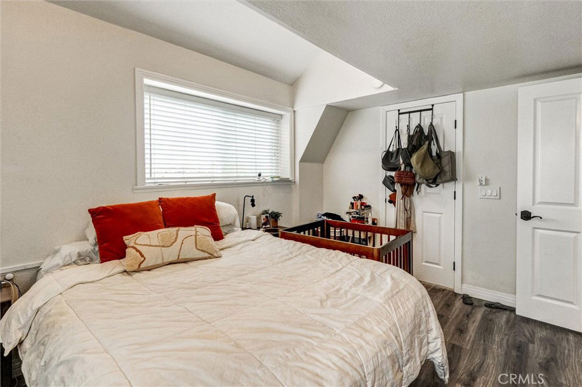



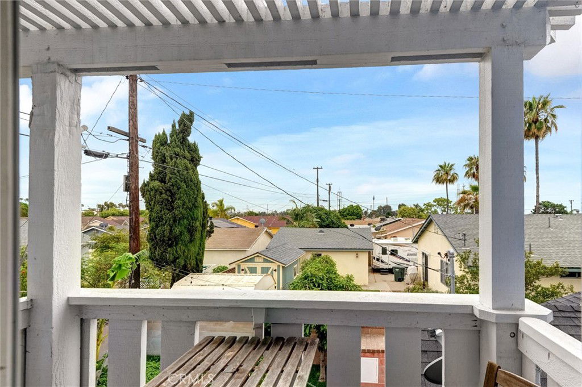
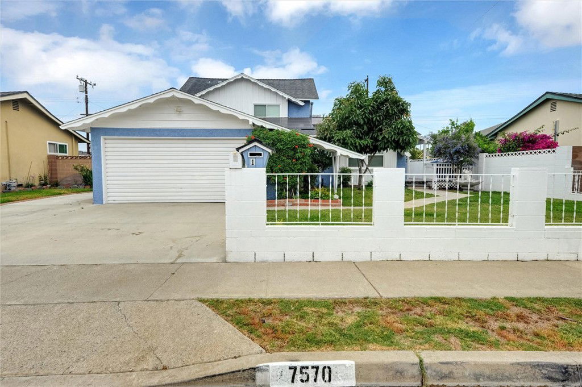

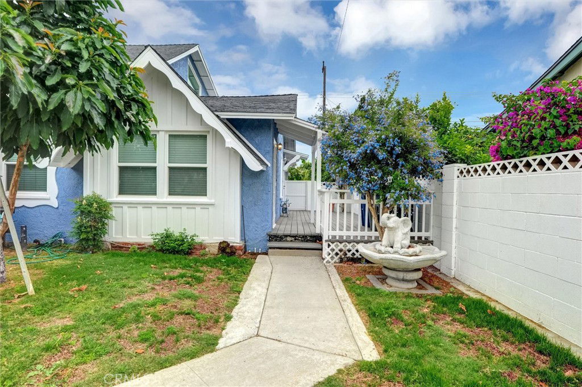
/t.realgeeks.media/resize/140x/https://u.realgeeks.media/landmarkoc/landmarklogo.png)