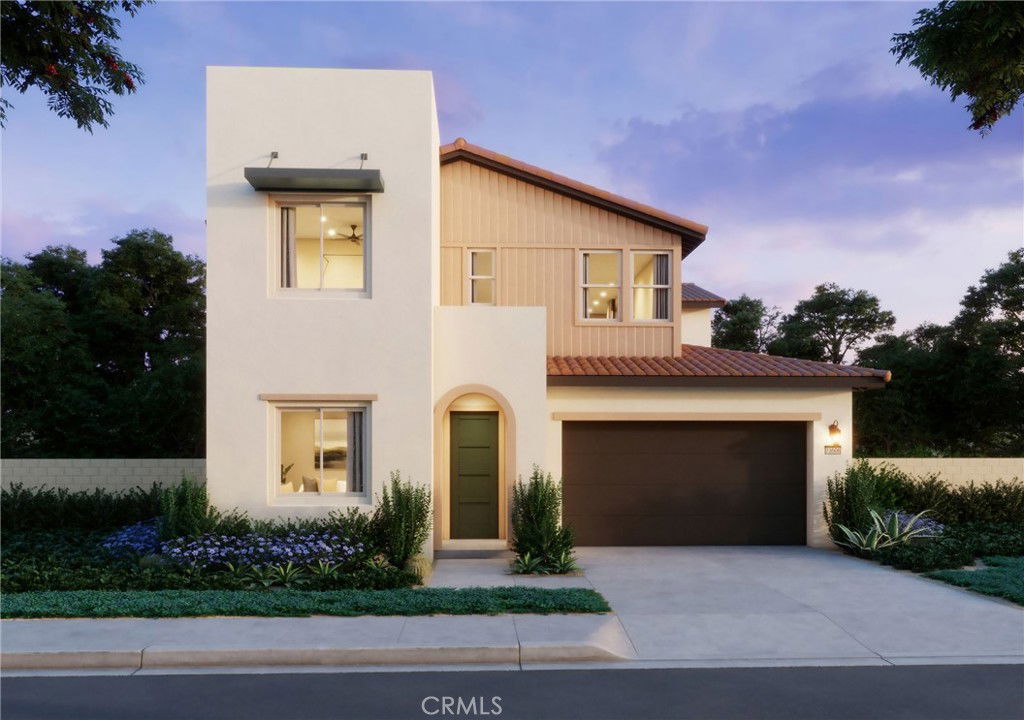453 Botanic Way, Rancho Mission Viejo, CA 92694
- $1,730,425
- 4
- BD
- 5
- BA
- 3,129
- SqFt
- List Price
- $1,730,425
- Price Change
- ▼ $41,737 1751075837
- Status
- PENDING
- MLS#
- OC25126727
- Year Built
- 2025
- Bedrooms
- 4
- Bathrooms
- 5
- Living Sq. Ft
- 3,129
- Lot Size
- 4,105
- Acres
- 0.09
- Lot Location
- Level
- Days on Market
- 28
- Property Type
- Single Family Residential
- Property Sub Type
- Single Family Residence
- Stories
- Two Levels
- Neighborhood
- Lotus @ Rienda
Property Description
Elevate your lifestyle at Lotus in Rancho Mission Viejo—South Orange County’s premier single-family detached new home community! Lotus Plan 3 is the largest design in the Lotus Collection, offering approximately 3,129 sq. ft. of beautifully crafted living space with 4 bedrooms, 4.5 bathrooms, and a 2-car garage. Expansive open-concept living areas include a stunning great room, modern kitchen with large walk-in pantry, and dining space that seamlessly connects to the outdoors. A main-floor bedroom with a private bath and walk-in closet is ideal for guests, while most upstairs bedrooms include their own walk-in closet. With a luxurious primary suite and multiple storage areas, Plan 3 is perfect for growing families and avid entertainers. Lot 19 will be move-in ready October 2025—don’t miss your chance to own this exceptional home in the heart of Rancho Mission Viejo!
Additional Information
- HOA
- 246
- Frequency
- Monthly
- Association Amenities
- Bocce Court, Clubhouse, Sport Court, Dog Park, Fitness Center, Fire Pit, Meeting Room, Meeting/Banquet/Party Room, Outdoor Cooking Area, Barbecue, Picnic Area, Playground, Pickleball, Pool, Racquetball, Recreation Room, Spa/Hot Tub, Tennis Court(s), Trail(s)
- Appliances
- Dishwasher, ENERGY STAR Qualified Appliances, Gas Cooktop, Gas Oven, Microwave, Range Hood, Water Heater
- Pool Description
- Association
- Heat
- Central
- Cooling
- Yes
- Cooling Description
- Dual
- View
- None
- Exterior Construction
- Stucco
- Patio
- Covered
- Roof
- Tile
- Garage Spaces Total
- 2
- Sewer
- Public Sewer
- Water
- Public
- School District
- Capistrano Unified
- Interior Features
- Separate/Formal Dining Room, Eat-in Kitchen, Open Floorplan, Pantry, Unfurnished, Bedroom on Main Level, Entrance Foyer, Loft, Walk-In Pantry, Walk-In Closet(s)
- Attached Structure
- Detached
- Number Of Units Total
- 1
Listing courtesy of Listing Agent: Diana Maldonado (dmaldonado@trumarkco.com) from Listing Office: Trumark Construction Services Inc.
Mortgage Calculator
Based on information from California Regional Multiple Listing Service, Inc. as of . This information is for your personal, non-commercial use and may not be used for any purpose other than to identify prospective properties you may be interested in purchasing. Display of MLS data is usually deemed reliable but is NOT guaranteed accurate by the MLS. Buyers are responsible for verifying the accuracy of all information and should investigate the data themselves or retain appropriate professionals. Information from sources other than the Listing Agent may have been included in the MLS data. Unless otherwise specified in writing, Broker/Agent has not and will not verify any information obtained from other sources. The Broker/Agent providing the information contained herein may or may not have been the Listing and/or Selling Agent.

/t.realgeeks.media/resize/140x/https://u.realgeeks.media/landmarkoc/landmarklogo.png)