18912 Rockinghorse Lane, Huntington Beach, CA 92648
- $4,695,000
- 5
- BD
- 5
- BA
- 4,452
- SqFt
- List Price
- $4,695,000
- Status
- ACTIVE UNDER CONTRACT
- MLS#
- OC25119982
- Year Built
- 2000
- Bedrooms
- 5
- Bathrooms
- 5
- Living Sq. Ft
- 4,452
- Lot Size
- 15,038
- Acres
- 0.35
- Lot Location
- 0-1 Unit/Acre, Cul-De-Sac, Drip Irrigation/Bubblers, Front Yard, Sprinklers In Rear, Sprinklers In Front, Landscaped, Near Park, Sprinkler System, Yard
- Days on Market
- 82
- Property Type
- Single Family Residential
- Style
- Mediterranean
- Property Sub Type
- Single Family Residence
- Stories
- Two Levels
- Neighborhood
- Hamptons 2 Ascot Series (Ham2)
Property Description
This extraordinary Hampton Ascot series home, a rare offering that combines luxury, comfort, and elegance in one stunning package. Situated on a large 15,000+ sq ft lot on a quiet cul-de-sac, this 5-bedroom, 5-bathroom, with an office, bonus room, wine enclave and a four-car garage with extensive storage, solar, Tesla chargers and a tankless water heater will exceed your highest expectations. Upon entering, you're greeted by the home's sophisticated design and thoughtful upgrades. The heart of the home is its gourmet kitchen, a chef's dream come true. The kitchen has been expanded and boasts a walk in pantry, including two beverage refrigerators with direct access to the backyard, all surrounding by custom built ins and a custom beveled glass window. The kitchen offers a spacious center island and is equipped with professional stainless steel appliances. two dishwashers, a warming oven, trash compactor, and a built-in desk area, additional coffee bar area making meal prep and entertaining a breeze. For wine aficionados, the downstairs bonus/TV area boasts a 600-bottle, temperature-controlled wine enclave, accessed through elegant glass doors—a perfect space enjoying your finest vintages. The private office, a masterpiece of custom craftsmanship, with rich woodwork, a fireplace and a built-in salt water aquarium, providing a great environment for work or study. The spacious family room has been expanded with large picture windows, offers custom built ins and a wet bar area, all open to the kitchen. The downstairs en suite bedroom, currently functioning as an additional office/homework space, can be converted back into a full bedroom. Upstairs, the luxurious primary suite is a sanctuary of relaxation, featuring a cozy retreat with a fireplace, a walk-in closet, and a spa-like ensuite bath. The ensuite is designed with indulgence in mind, offering a spa tub, a walk-in shower and dual vanities. The backyard offers the ultimate retreat! The expansive entertainment area is centered around a lavish outdoor bar and kitchen, including a pizza oven, multiple beverage refrigerators, TV, and a built-in BBQ, all under a covered patio complete with radiant heating, skylights, built-in speakers, and ambient lighting. Whether you're hosting a summer gathering or enjoying an evening by the stone firepit, the space is superb. The saltwater pool and spa are perfect for warm summer days, while the sports court and a tranquil turtle pond/water add to the backyard's charm.
Additional Information
- HOA
- 180
- Frequency
- Monthly
- Association Amenities
- Horse Trails
- Other Buildings
- Shed(s), Storage
- Appliances
- Double Oven, Gas Cooktop, Gas Oven, Microwave, Refrigerator, Range Hood, Water Heater
- Pool
- Yes
- Pool Description
- Gunite, Gas Heat, Heated, Private, Salt Water
- Fireplace Description
- Den, Family Room, Gas, Gas Starter, Living Room, Primary Bedroom, Outside, Wood Burning
- Heat
- Central, Forced Air
- Cooling
- Yes
- Cooling Description
- Central Air, Dual
- View
- None
- Patio
- Covered, Open, Patio
- Roof
- Flat Tile
- Garage Spaces Total
- 4
- Sewer
- Public Sewer
- Water
- Public
- School District
- Huntington Beach Union High
- Elementary School
- Seacliff
- Middle School
- Dwyer
- High School
- Huntington Beach
- Interior Features
- Wet Bar, Breakfast Bar, Breakfast Area, Block Walls, Ceiling Fan(s), Crown Molding, Cathedral Ceiling(s), Separate/Formal Dining Room, Granite Counters, High Ceilings, Pantry, Recessed Lighting, Two Story Ceilings, Wired for Sound, Bedroom on Main Level, Primary Suite, Walk-In Pantry, Wine Cellar, Walk-In Closet(s)
- Attached Structure
- Detached
- Number Of Units Total
- 1
Listing courtesy of Listing Agent: Lori Chairez (clchairez@gmail.com) from Listing Office: Seven Gables Real Estate.
Mortgage Calculator
Based on information from California Regional Multiple Listing Service, Inc. as of . This information is for your personal, non-commercial use and may not be used for any purpose other than to identify prospective properties you may be interested in purchasing. Display of MLS data is usually deemed reliable but is NOT guaranteed accurate by the MLS. Buyers are responsible for verifying the accuracy of all information and should investigate the data themselves or retain appropriate professionals. Information from sources other than the Listing Agent may have been included in the MLS data. Unless otherwise specified in writing, Broker/Agent has not and will not verify any information obtained from other sources. The Broker/Agent providing the information contained herein may or may not have been the Listing and/or Selling Agent.
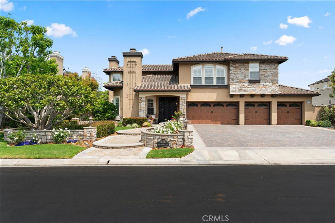
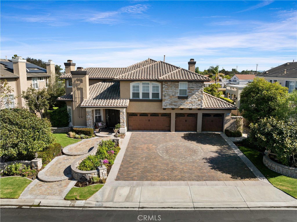
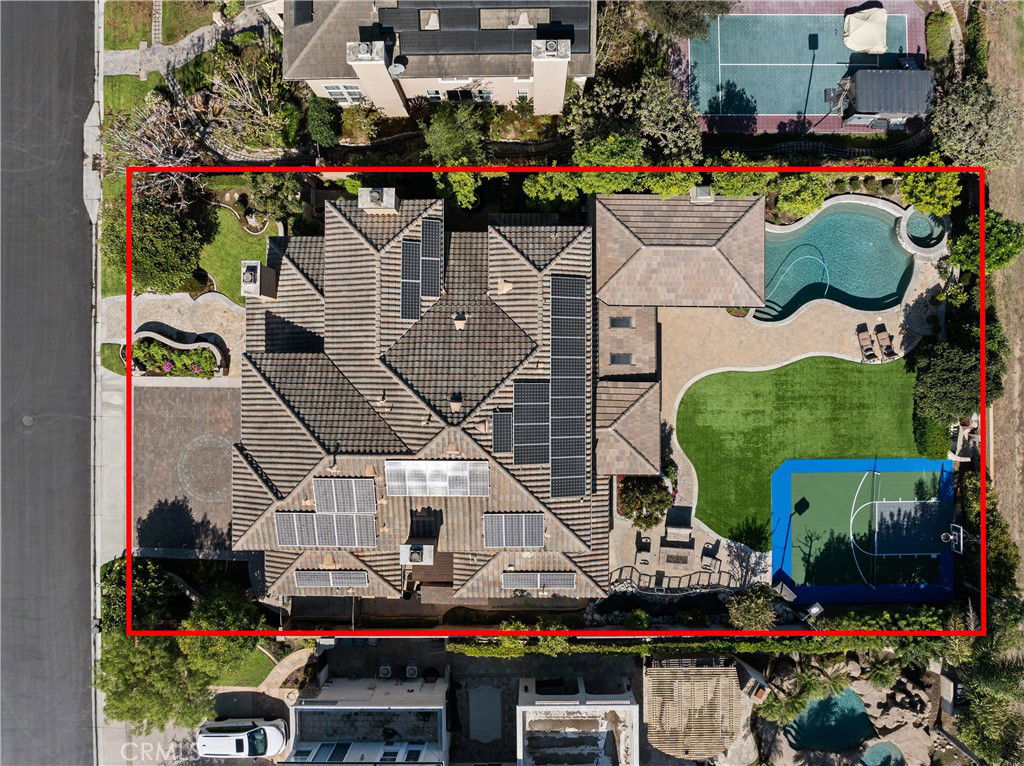
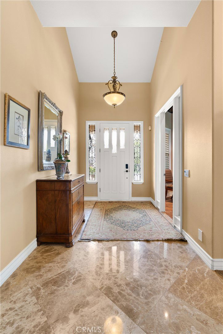
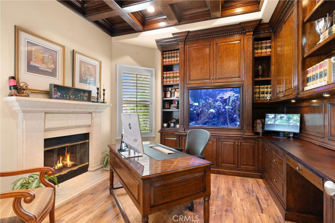
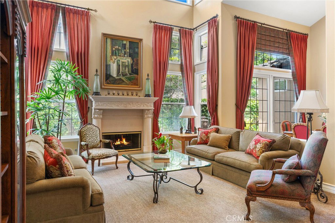
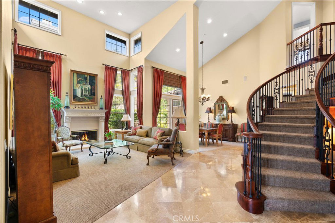
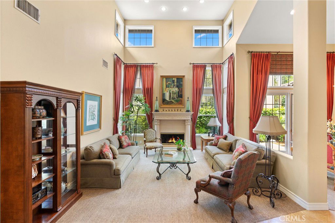
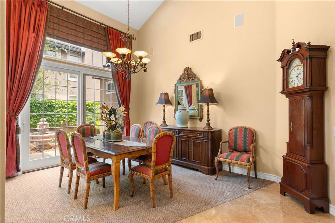
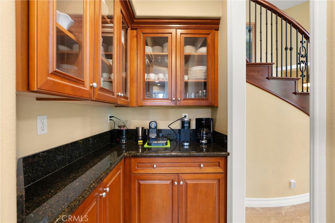
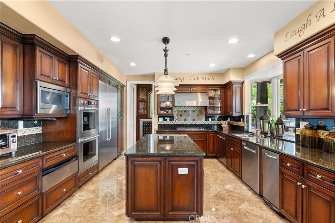
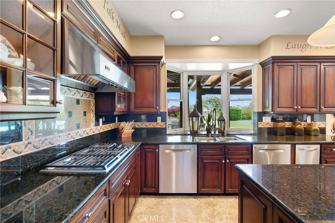
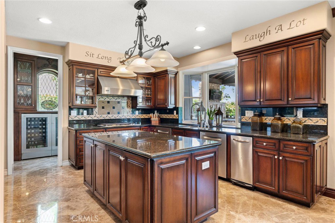
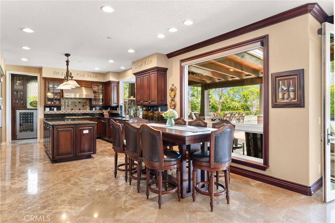
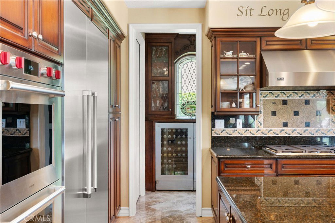
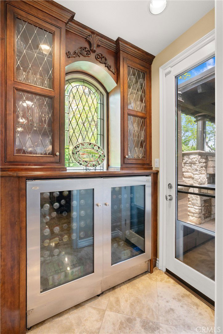
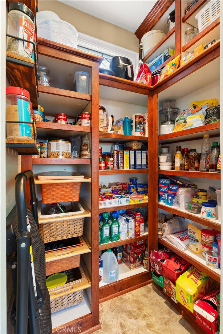
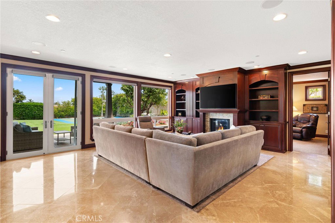
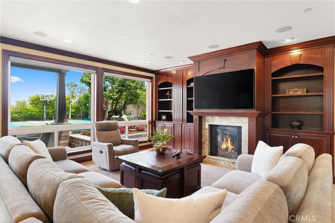
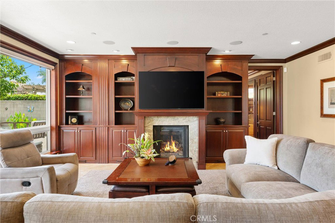
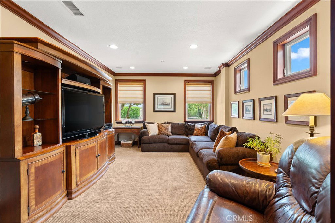
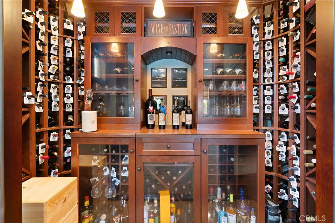
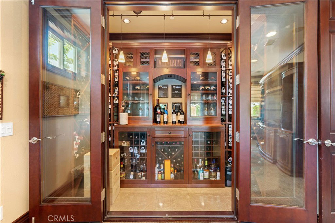
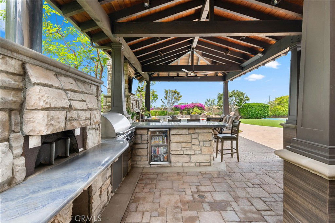
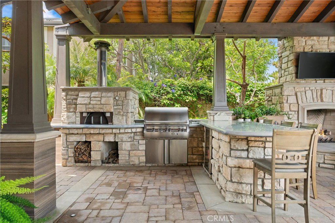
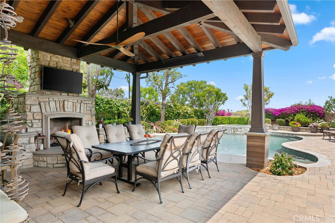
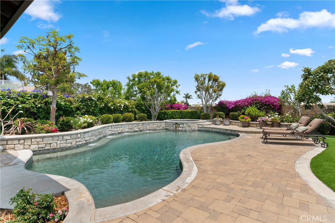
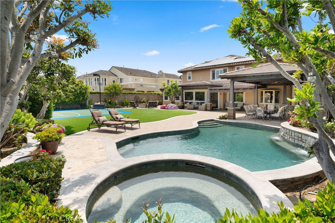
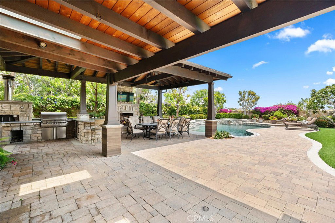
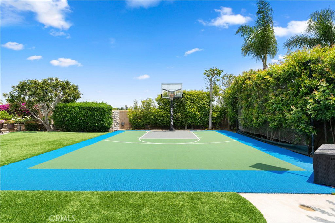
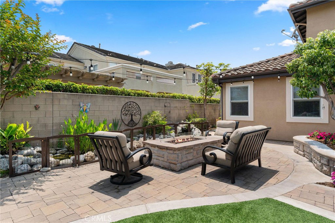
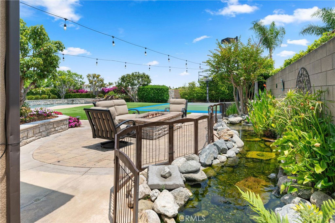
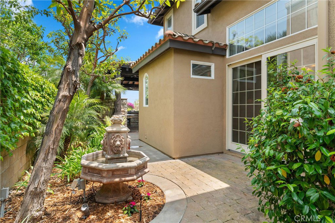
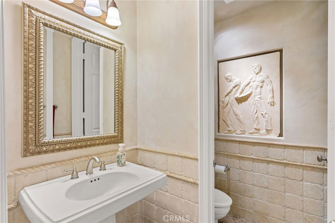
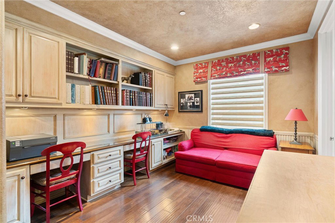
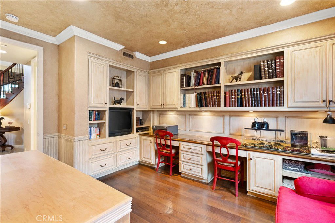
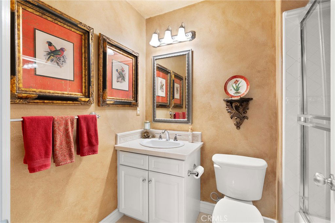
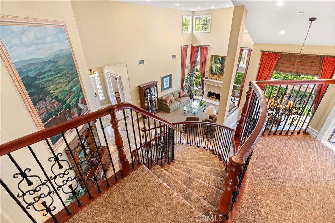
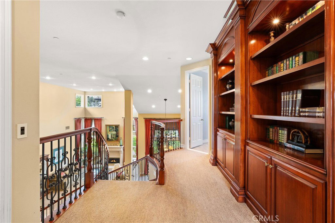
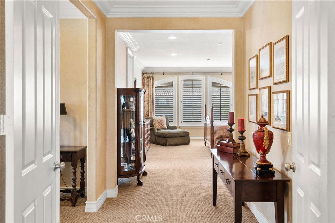
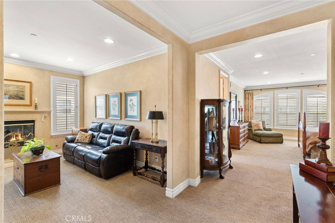
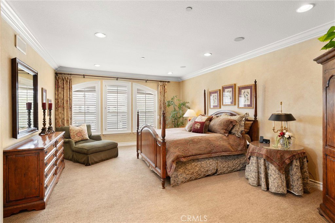
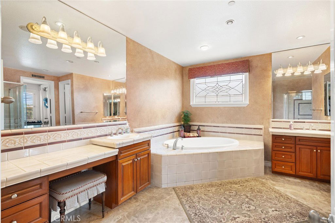
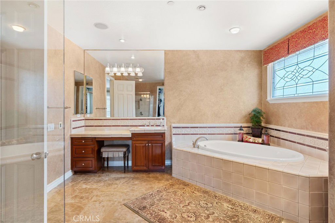
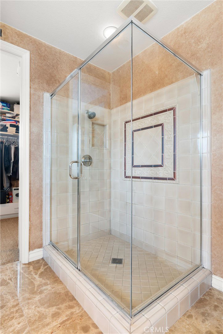
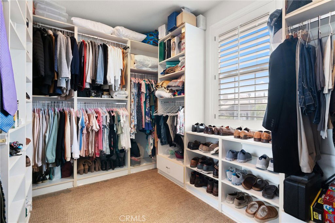
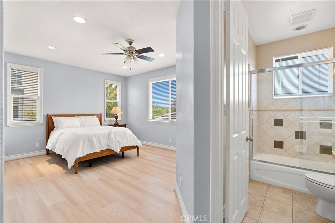
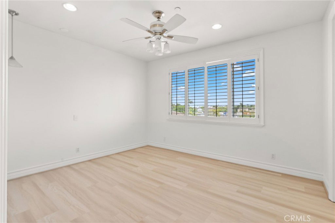
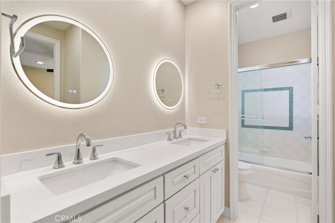
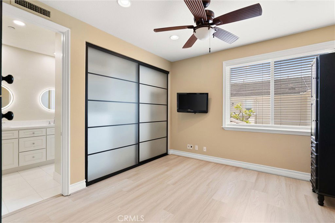
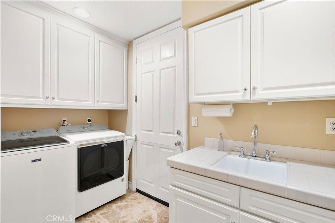
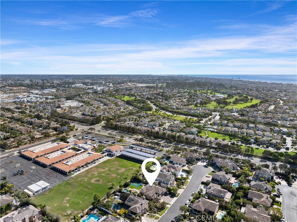
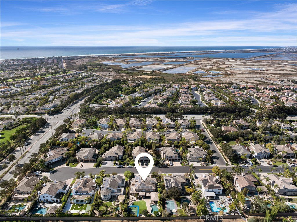
/t.realgeeks.media/resize/140x/https://u.realgeeks.media/landmarkoc/landmarklogo.png)