99 La Ronda, Tustin, CA 92780
- $180,000
- 2
- BD
- 2
- BA
- 1,400
- SqFt
- List Price
- $180,000
- Status
- ACTIVE UNDER CONTRACT
- MLS#
- OC25127167
- Year Built
- 1967
- Bedrooms
- 2
- Bathrooms
- 2
- Living Sq. Ft
- 1,400
- Lot Location
- Front Yard
- Days on Market
- 83
- Property Type
- Manufactured Home
- Neighborhood
- Saddleback Mobile Lodge
Property Description
Superior Value in Coveted Senior Community! This lovely 2 Bedroom, 2 Bath home is located on a corner lot inside Saddleback Mobilodge, one of Orange County's top ranked 55+ Senior Communities. Saddleback Mobilodge is centrally and conveniently located in the middle of Orange County in the City of Tustin. Pride of ownership shows throughout this approximately 1400 sq ft home as it is in great condition and has been well taken care of over the years. The home shines with a new exterior paint job completed just weeks ago. Inside the home, there is new laminate wood flooring with baseboards throughout. No carpet! The master bedroom is roomy and includes two full size closets. The attached master bathroom has been remodeled with the addition of a terrazzo tile shower. The living room is open and spacious. There is also an abundance of natural light with large south facing windows. A large dining room area adds to the comfort level. The washer and dryer are newer and conveniently located inside the home. The home includes many nice upgrades such as interior paint, new kitchen sink and faucet, two inch wood blinds on every window, ceiling fans in the living room, dining room and master bedroom, Smart thermostat, an air conditioner, new toilets in both bathrooms and a newer dishwasher and water heater. There is a screened covered porch off the front door that was also just freshly painted. A ramp leads up to the screened in porch and front door entrance, which is nice for anyone with mobility issues. It also has a rear door to access the back cement patio, which is a perfect place to bbq and have a place outside to sit in the sun. Lastly, the home has a covered carport that can fit two vehicles and a storage shed. You won’t find many homes available in this Park for this price. Rent of only $1250 is a great value for Orange County that is rare to find for the quality of the Community. Saddleback Mobilodge is one of the most beautiful and peaceful manufactured home communities in Orange County. The community has fully mature trees throughout, lush landscaping in the common areas as well as neatly manicured yards and the vast majority of the homes are newer. Park amenities include a clubhouse, pool, spa, billiards room, library, shuffleboard court, RV storage, and an active and fun social club that plans events weekly and monthly.
Additional Information
- Land Lease
- Yes
- Land Lease Amount
- $1250
- Association Amenities
- Billiard Room, Call for Rules, Clubhouse, Picnic Area, Pool, Spa/Hot Tub, Trash
- Pool Description
- Community, Association
- Cooling
- Yes
- Cooling Description
- See Remarks
- Sewer
- Public Sewer
- Water
- Public
- School District
- Tustin Unified
- Attached Structure
- Detached
Listing courtesy of Listing Agent: Emmett Dalton (MLS@DaltonRealtors.com) from Listing Office: Dalton Real Estate.
Mortgage Calculator
Based on information from California Regional Multiple Listing Service, Inc. as of . This information is for your personal, non-commercial use and may not be used for any purpose other than to identify prospective properties you may be interested in purchasing. Display of MLS data is usually deemed reliable but is NOT guaranteed accurate by the MLS. Buyers are responsible for verifying the accuracy of all information and should investigate the data themselves or retain appropriate professionals. Information from sources other than the Listing Agent may have been included in the MLS data. Unless otherwise specified in writing, Broker/Agent has not and will not verify any information obtained from other sources. The Broker/Agent providing the information contained herein may or may not have been the Listing and/or Selling Agent.
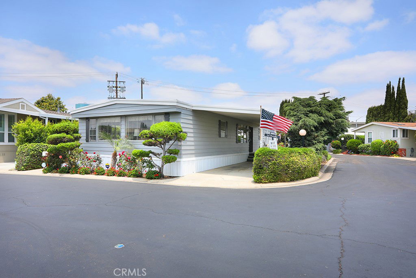
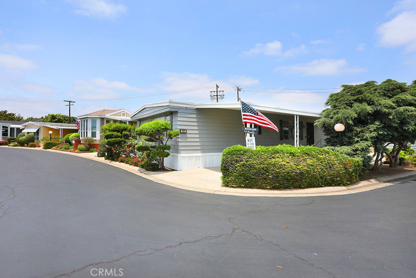
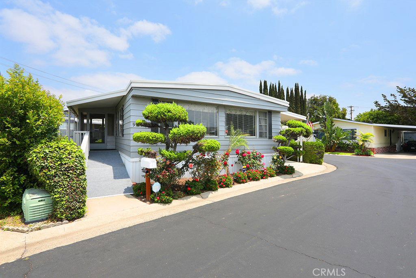
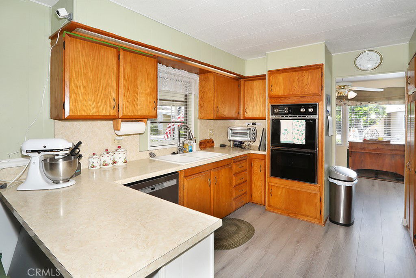
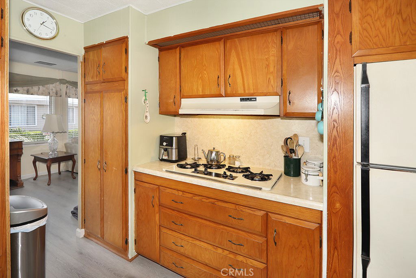
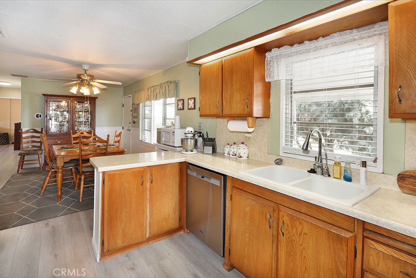
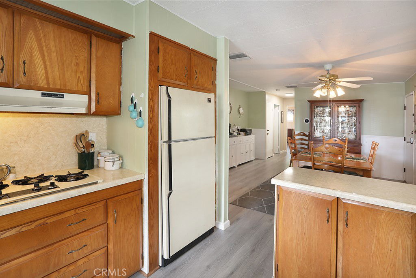
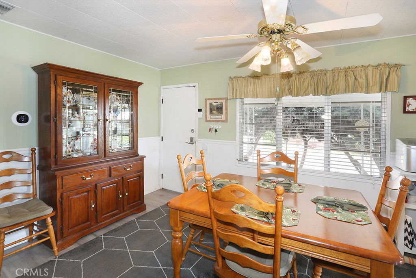
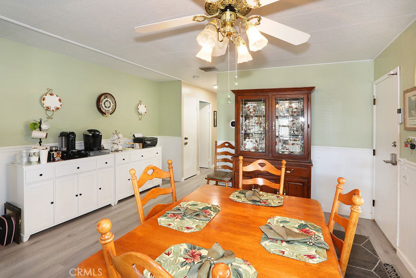
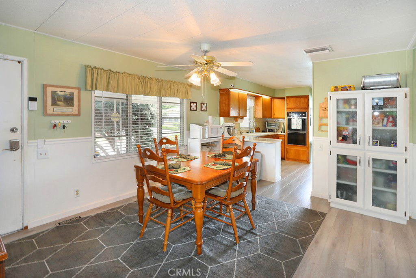
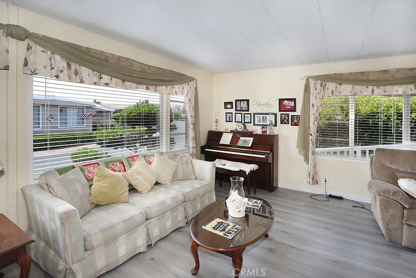
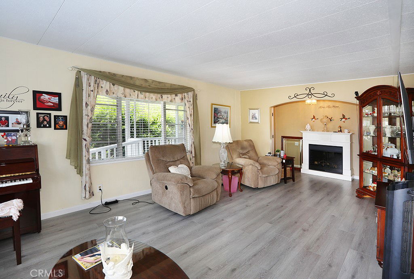
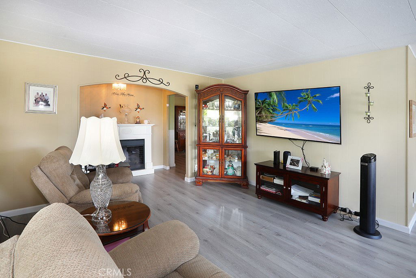
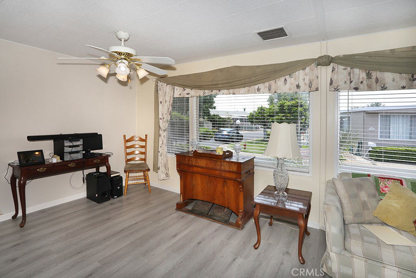
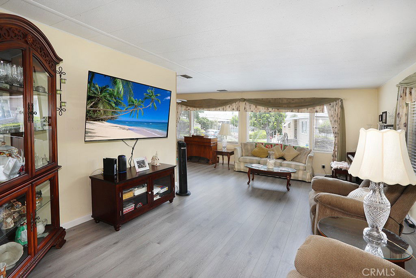
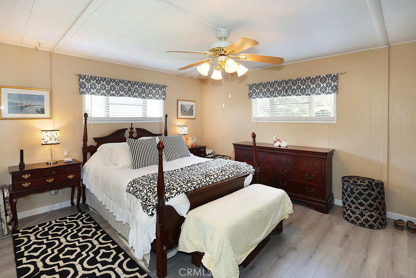
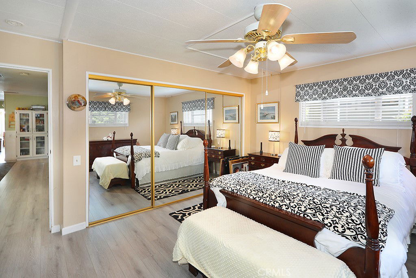
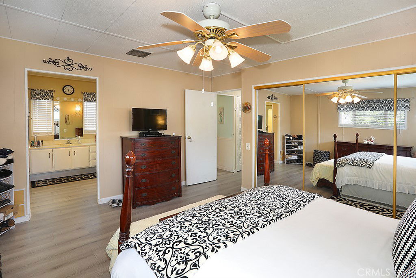
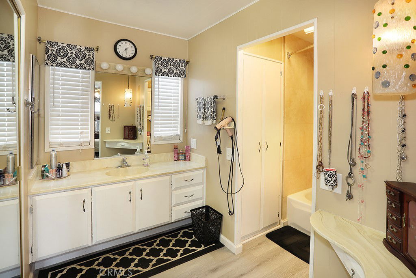
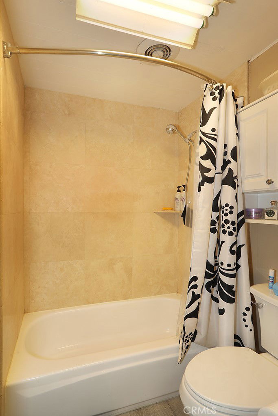
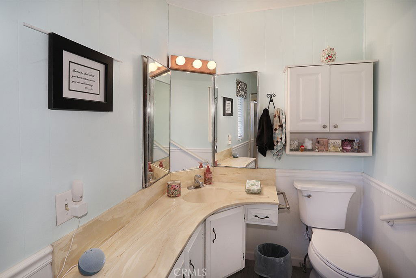
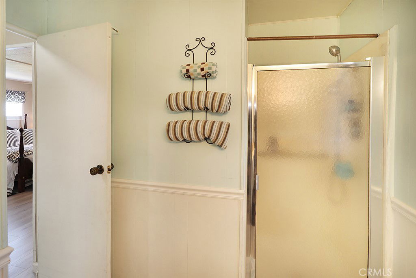
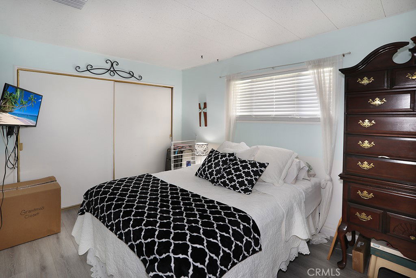
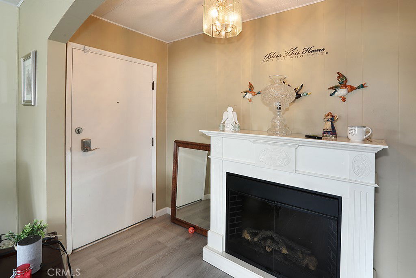
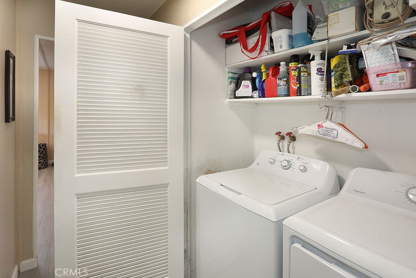
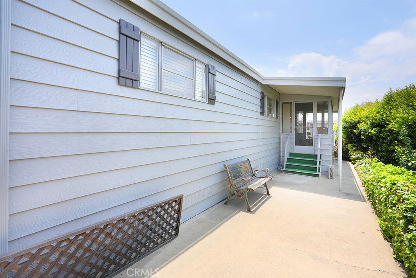
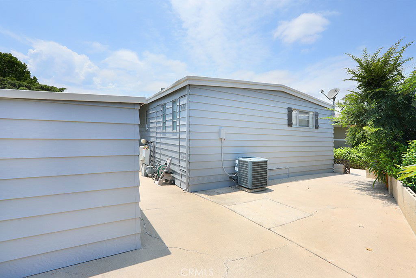
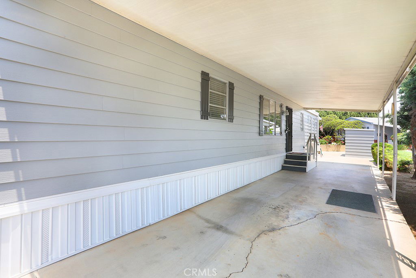
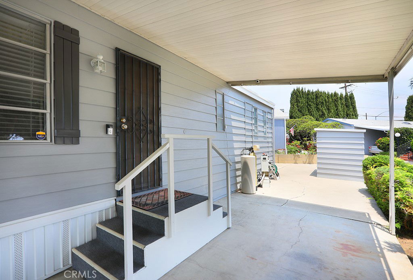
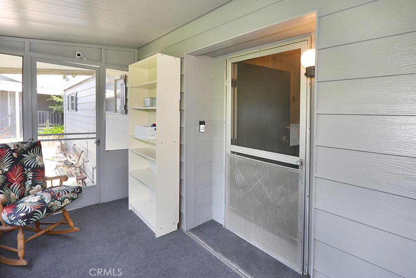
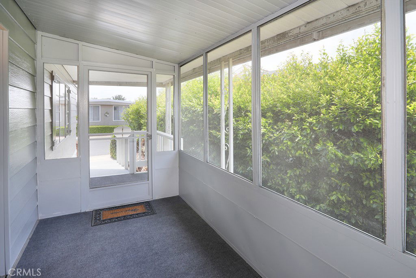
/t.realgeeks.media/resize/140x/https://u.realgeeks.media/landmarkoc/landmarklogo.png)