2327 Bonnie Brae, Santa Ana, CA 92706
- $1,299,950
- 4
- BD
- 2
- BA
- 1,812
- SqFt
- List Price
- $1,299,950
- Status
- ACTIVE UNDER CONTRACT
- MLS#
- OC25127253
- Year Built
- 1924
- Bedrooms
- 4
- Bathrooms
- 2
- Living Sq. Ft
- 1,812
- Lot Size
- 6,750
- Acres
- 0.16
- Lot Location
- 0-1 Unit/Acre
- Days on Market
- 83
- Property Type
- Single Family Residential
- Property Sub Type
- Single Family Residence
- Stories
- Two Levels
- Neighborhood
- Park Glen (Pkgl)
Property Description
Welcome to this exceptional home located in the highly coveted Floral Park neighborhood of Santa Ana. Set on an expansive lot with rare RV parking, this fully remodeled residence blends classic elegance with modern comfort. The thoughtfully redesigned interior showcases an open layout filled with natural light, featuring brand-new dual-pane windows and sliders, stylish wood flooring, smooth ceilings, fresh paint inside and out, updated baseboards, and energy-efficient recessed lighting throughout. The living room offers a warm and inviting atmosphere with a fireplace as its focal point and flows seamlessly into a spacious dining area with French doors that open to a large, private backyard—ideal for hosting or relaxing. The newly completed kitchen is a chef’s dream, outfitted with custom black cabinetry, quartz counters, designer backsplash, a walk-in pantry, and premium stainless steel appliances including a Cosmo range and hood. Gold hardware and fixtures add a sophisticated touch to the modern finishes. The oversized primary suite features a generous walk-in closet, abundant natural light, and direct access to the patio. Its en-suite bath is a luxurious retreat with custom tile, dual vanities, and dual rainfall showers. The secondary bathroom includes a soaking tub, stylish tilework, and upscale finishes. Additional highlights include a dedicated indoor laundry room, brand-new split system for heating and cooling, and upgraded fixtures throughout. Outside, the large backyard includes a covered patio perfect for entertaining, plus ample space for customization. The extended driveway offers parking for multiple vehicles or recreational toys, in addition to the two-car detached garage. Situated in the heart of Floral Park—an award-winning community recognized on the National Register of Historic Places—this home offers timeless beauty, pride of ownership
Additional Information
- Pool Description
- None
- Fireplace Description
- Living Room
- Cooling
- Yes
- Cooling Description
- Central Air
- View
- None
- Garage Spaces Total
- 2
- Sewer
- Public Sewer
- Water
- Public
- School District
- Santa Ana Unified
- Interior Features
- All Bedrooms Down, Bedroom on Main Level, Main Level Primary
- Attached Structure
- Detached
- Number Of Units Total
- 1
Listing courtesy of Listing Agent: Sam Beshara (sambeshararealestate@gmail.com) from Listing Office: RE/MAX TerraSol.
Mortgage Calculator
Based on information from California Regional Multiple Listing Service, Inc. as of . This information is for your personal, non-commercial use and may not be used for any purpose other than to identify prospective properties you may be interested in purchasing. Display of MLS data is usually deemed reliable but is NOT guaranteed accurate by the MLS. Buyers are responsible for verifying the accuracy of all information and should investigate the data themselves or retain appropriate professionals. Information from sources other than the Listing Agent may have been included in the MLS data. Unless otherwise specified in writing, Broker/Agent has not and will not verify any information obtained from other sources. The Broker/Agent providing the information contained herein may or may not have been the Listing and/or Selling Agent.
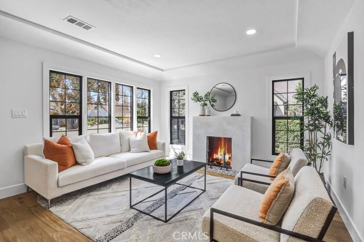
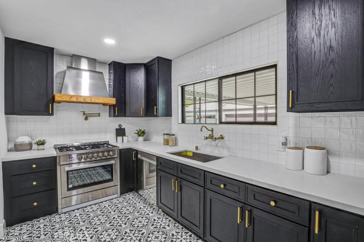
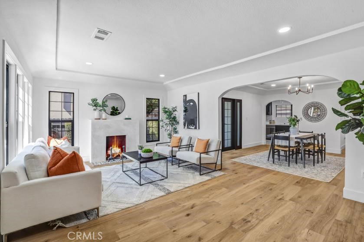
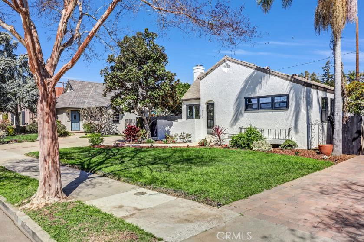
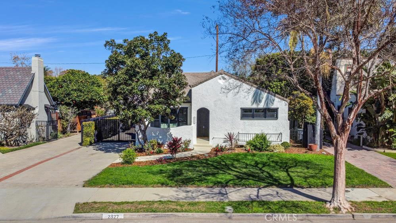
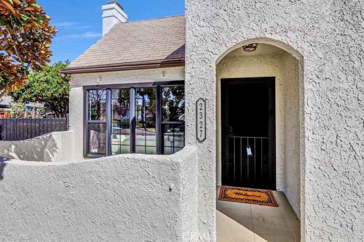
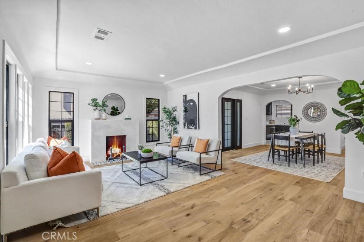
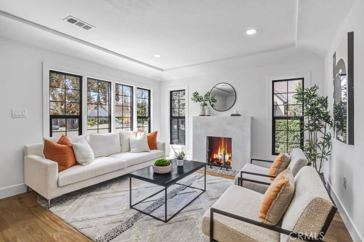
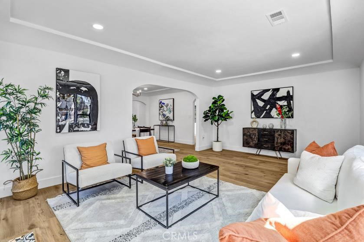
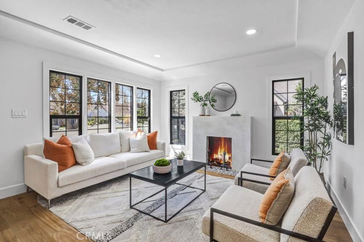
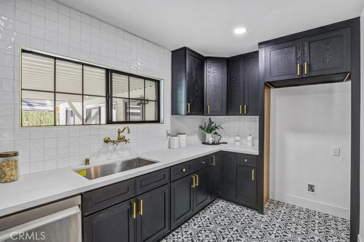
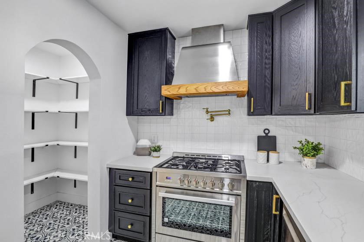
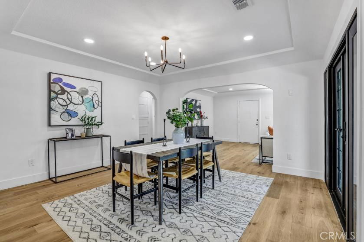
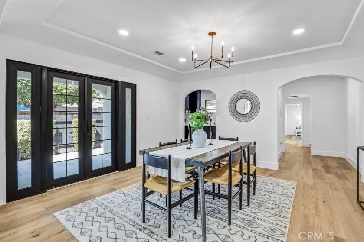
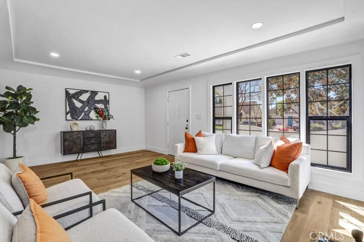
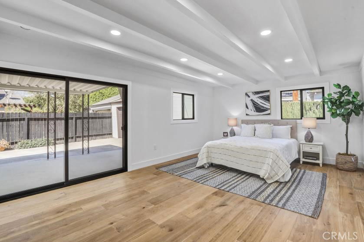
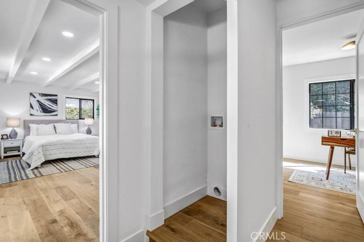
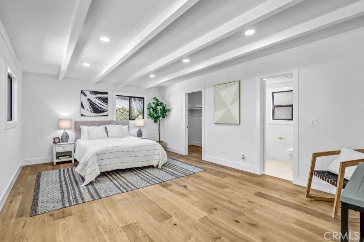
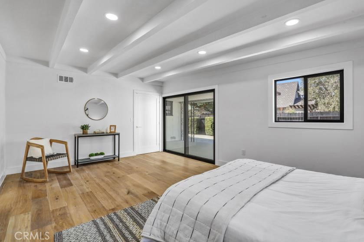
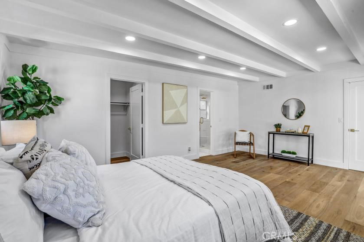
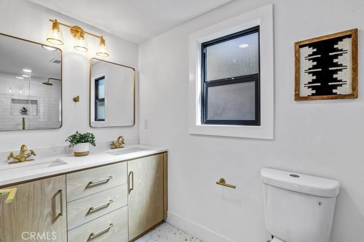
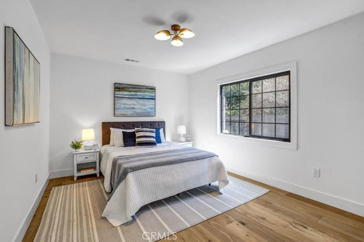
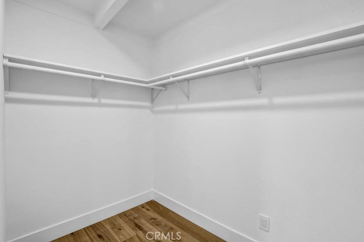
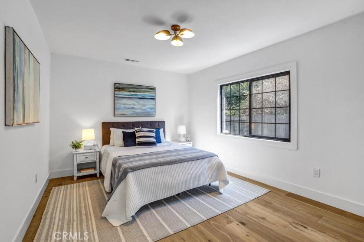
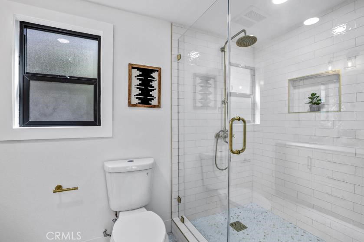
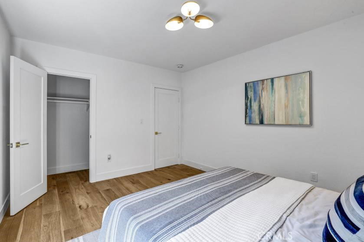
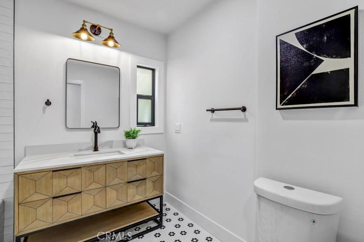
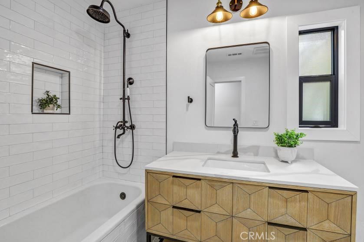
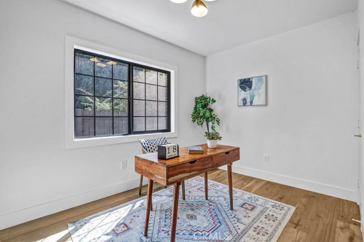
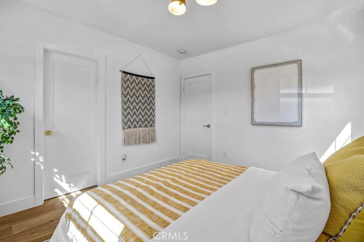
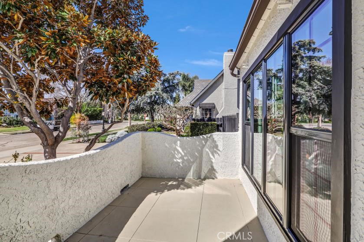
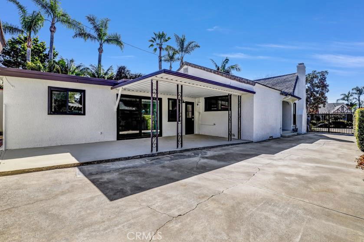
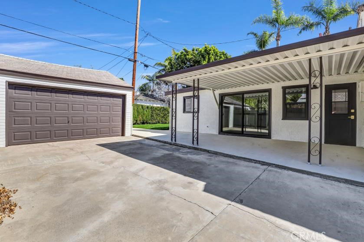
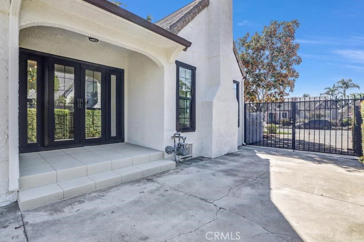
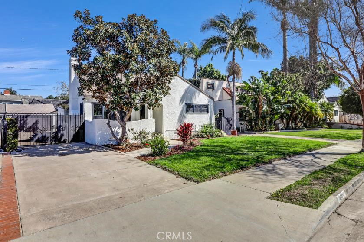
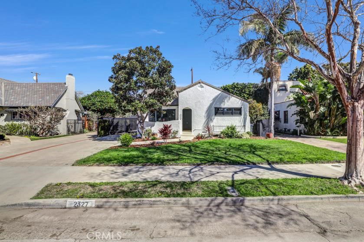
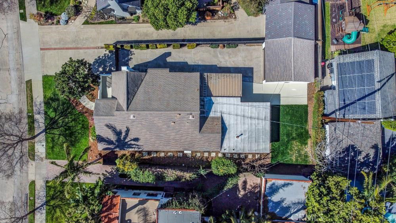
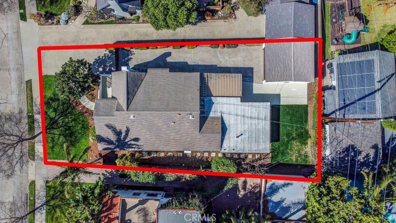
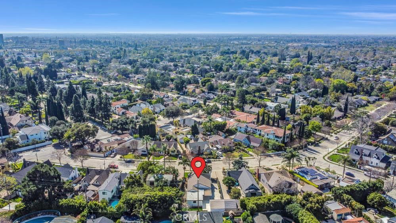
/t.realgeeks.media/resize/140x/https://u.realgeeks.media/landmarkoc/landmarklogo.png)