2 Jaripol Circle, Rancho Mission Viejo, CA 92694
- $834,990
- 2
- BD
- 3
- BA
- 1,404
- SqFt
- List Price
- $834,990
- Price Change
- ▼ $15,010 1752786116
- Status
- PENDING
- MLS#
- OC25124623
- Year Built
- 2017
- Bedrooms
- 2
- Bathrooms
- 3
- Living Sq. Ft
- 1,404
- Lot Size
- 369,170
- Acres
- 8.48
- Days on Market
- 17
- Property Type
- Townhome
- Property Sub Type
- Townhouse
- Stories
- Two Levels
- Neighborhood
- Sage (Essage)
Property Description
Welcome to 2 Jaripol, a rare opportunity to own a former model home in the heart of Rancho Mission Viejo. Positioned as a private end unit, this home offers privacy, north facing views and an abundance of natural light throughout the day. Inside, you’ll find a thoughtfully designed open-concept layout featuring upgraded tile flooring, upgraded cabinets, quartz countertops, stainless steel appliances and oversized kitchen island. The living room is enhanced by an immersive surround sound, perfect for movie nights or entertaining. The luxurious primary suite features a Juliette balcony, dual vanities, a walk-in shower with designer tile accents, and a professionally upgraded ClosetMaid walk-in closet. The second primary suite offers equal comfort, and ample storage, ideal for guests or multigenerational living. Host in style with outdoor bar seating offers the perfect place to relax and enjoy the view. Additional highlights include a versatile entry that doubles as a home office or study nook, a sleek epoxy-coated garage floor, a home security system and smart lighting. Step outside your front door to a small park before exploring Rancho Mission Viejo’s premier resort-style amenities: multiple pools, a sports park, indoor basketball court, playgrounds, dog parks, scenic trails, and more. This is elevated, low-maintenance living with designer finishes, private location, and all the perks of one of Orange County’s most vibrant communities.
Additional Information
- HOA
- 246
- Frequency
- Monthly
- Second HOA
- $287
- Association Amenities
- Clubhouse, Sport Court, Dog Park, Fire Pit, Meeting Room, Outdoor Cooking Area, Other Courts, Barbecue, Picnic Area, Playground, Pickleball, Pool, Spa/Hot Tub, Tennis Court(s), Trail(s)
- Appliances
- Gas Cooktop, Ice Maker, Microwave, Refrigerator, Range Hood, Tankless Water Heater
- Pool Description
- Association
- Heat
- Central
- Cooling
- Yes
- Cooling Description
- Central Air
- View
- Bluff, City Lights, Park/Greenbelt, Hills, Mountain(s), Neighborhood, Trees/Woods
- Exterior Construction
- Stucco
- Patio
- Covered, Deck
- Roof
- Spanish Tile
- Garage Spaces Total
- 2
- Sewer
- Public Sewer
- Water
- Public
- School District
- Capistrano Unified
- High School
- Tesoro
- Interior Features
- Built-in Features, Balcony, Ceiling Fan(s), High Ceilings, Open Floorplan, Quartz Counters, Wired for Sound, All Bedrooms Down, Entrance Foyer, Primary Suite, Walk-In Closet(s)
- Attached Structure
- Attached
- Number Of Units Total
- 1
Listing courtesy of Listing Agent: Nick Ahrens (Nick@truenorthsocal.com) from Listing Office: Compass.
Mortgage Calculator
Based on information from California Regional Multiple Listing Service, Inc. as of . This information is for your personal, non-commercial use and may not be used for any purpose other than to identify prospective properties you may be interested in purchasing. Display of MLS data is usually deemed reliable but is NOT guaranteed accurate by the MLS. Buyers are responsible for verifying the accuracy of all information and should investigate the data themselves or retain appropriate professionals. Information from sources other than the Listing Agent may have been included in the MLS data. Unless otherwise specified in writing, Broker/Agent has not and will not verify any information obtained from other sources. The Broker/Agent providing the information contained herein may or may not have been the Listing and/or Selling Agent.
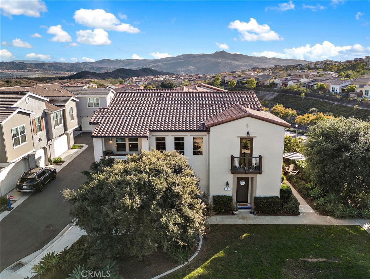
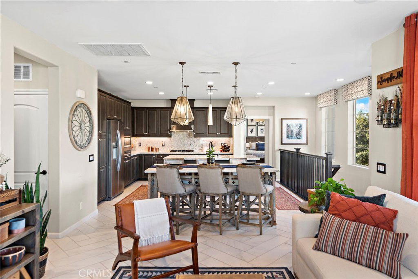
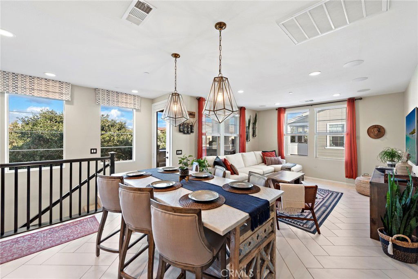
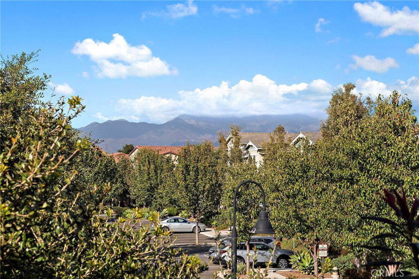
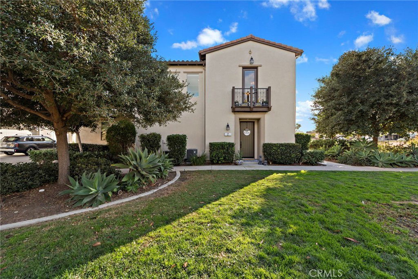
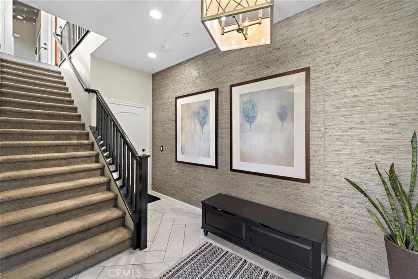
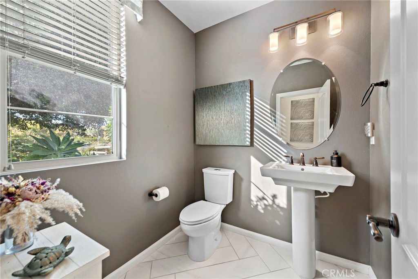
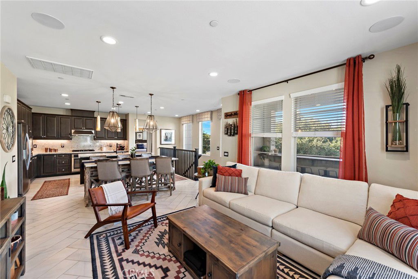
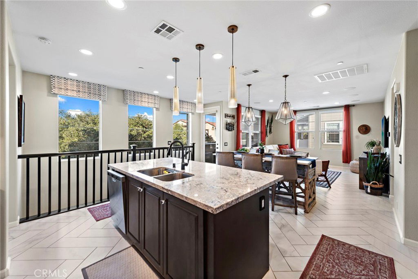
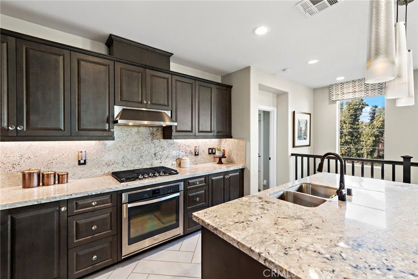
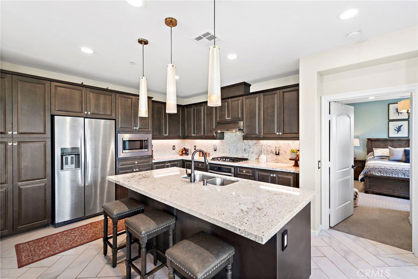
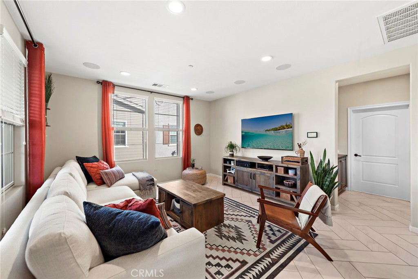
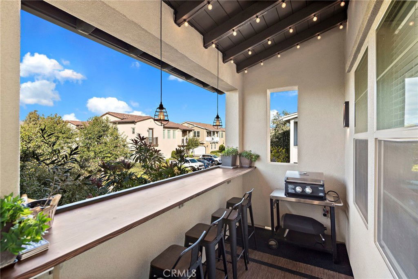
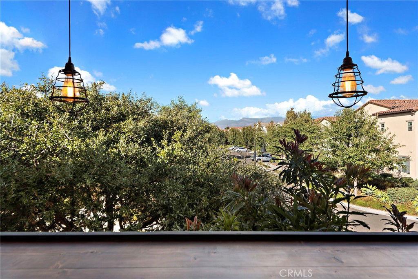
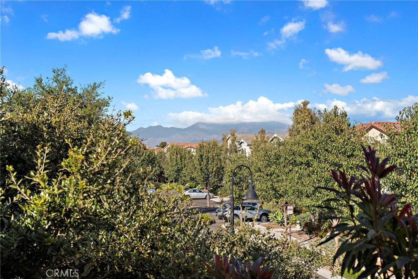
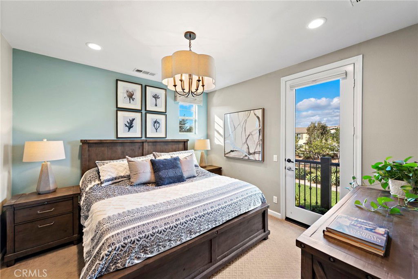
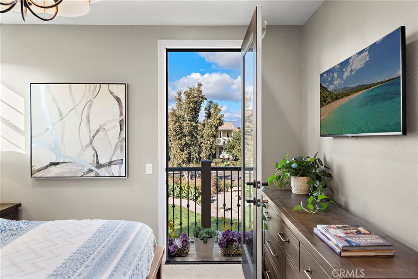
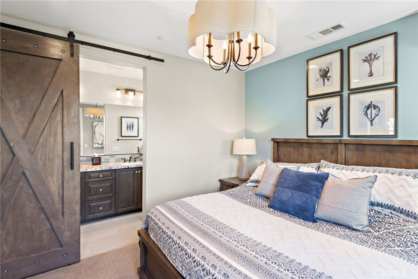
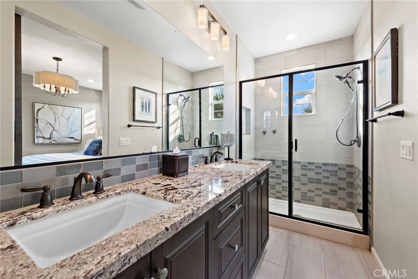
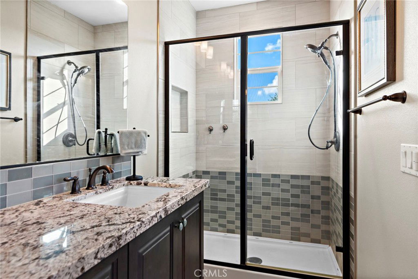
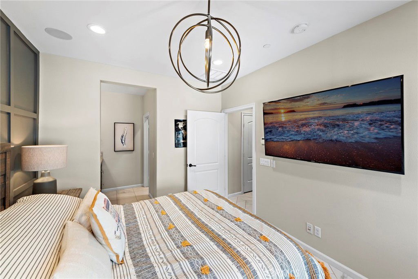
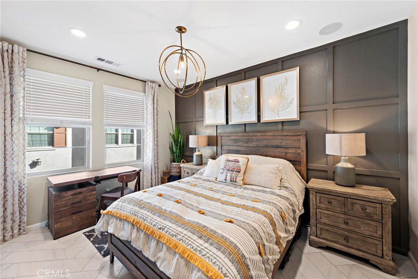
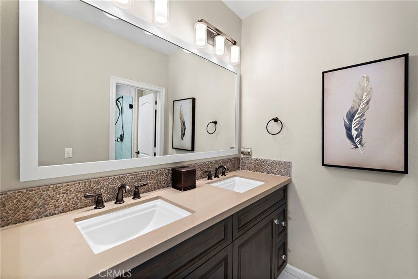
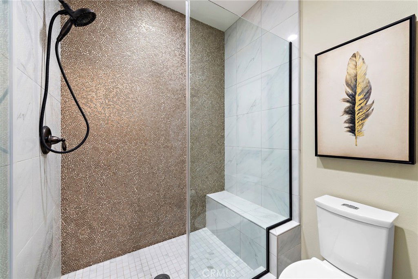
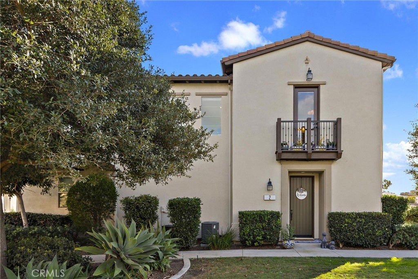
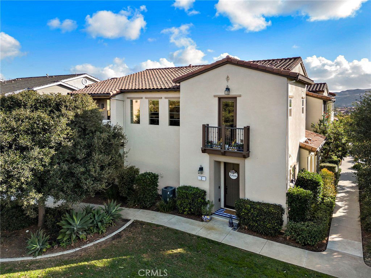
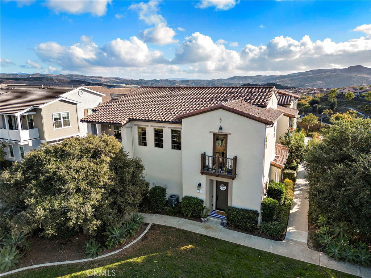
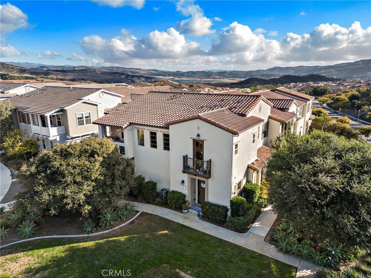
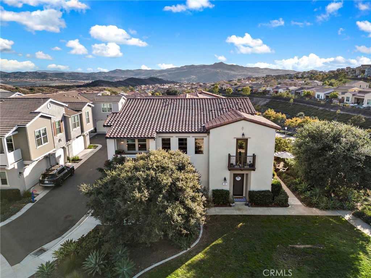
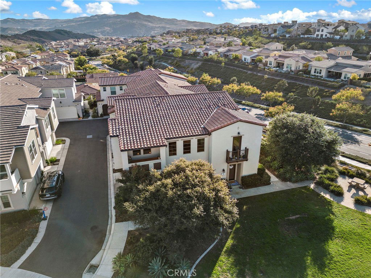
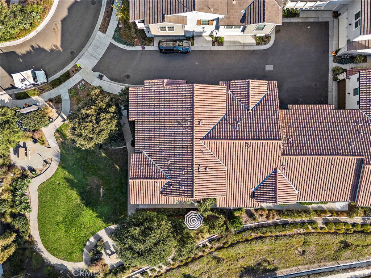
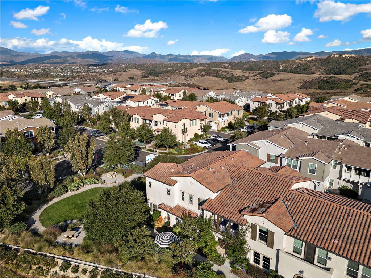
/t.realgeeks.media/resize/140x/https://u.realgeeks.media/landmarkoc/landmarklogo.png)