1533 Merion Way Unit 26K, Seal Beach, CA 90740
- $374,900
- 2
- BD
- 1
- BA
- 1,000
- SqFt
- List Price
- $374,900
- Price Change
- ▼ $10,000 1752308562
- Status
- PENDING
- MLS#
- OC25128760
- Year Built
- 1962
- Bedrooms
- 2
- Bathrooms
- 1
- Living Sq. Ft
- 1,000
- Lot Location
- Lawn, Sprinkler System
- Days on Market
- 20
- Property Type
- Single Family Residential
- Style
- Mid-Century Modern
- Property Sub Type
- Stock Cooperative
- Stories
- One Level
- Neighborhood
- Leisure World (Lw)
Property Description
New Price Improvement and newly staged. Show your Buyers this charming, updated 2-bedroom, 1-bath single-level home nestled inside the peaceful, guard-gated 55+ community of Leisure World. Newer LVT flooring, updated kitchen with backsplash, mini split AC in Living area, washer/dryer, dishwasher and large bottom freezer refrigerator. Private outside porch area and extended living room and spacious bedroom with sitting area. The open-concept layout connects a light-filled living room, dining area, and updated kitchen—perfect for entertaining—with white cabinetry, solid Corian counters, tile backsplash, cooktop, and newer oven, dishwasher, refrigerator, and new vinyl plank flooring throughout the entire home. The main bedroom is extended with a sitting area, and an additional storage cabinet is in the 2nd bedroom. The bathroom features new Corian countertops and an extra linen cabinet, as well as the convenience of an in-unit stackable washer and dryer, eliminating the need for trips to the community laundry. A ductless mini-split HVAC system provides energy-efficient heating and cooling. Sliding glass doors open to your private covered patio with newly installed carpet, where you can enjoy the breeze and coastal sunshine. Beyond your door, Leisure World offers an unmatched lifestyle with amenities like a 9-hole golf course, swimming pool, jacuzzi, gym, table tennis, pickleball, shuffleboard, bocce ball, an outdoor amphitheater, and six clubhouses featuring woodshops, art and craft rooms, sewing studio, library, bookstore, Credit Union, Post Office, café, pharmacy, full-service Health Care Center, and over 200 social clubs. Located just two miles from the beach, this is resort-style living in a thriving community where neighbors become friends and every day feels like a getaway. Buyer must meet community financial eligibility requirements. Carport #25 space #9
Additional Information
- HOA
- 551
- Frequency
- Monthly
- Association Amenities
- Golf Course, Pickleball, Pool, Spa/Hot Tub
- Appliances
- Built-In Range, Electric Cooktop, Electric Water Heater, Disposal, Refrigerator, Water Heater
- Pool Description
- None, Association
- Heat
- Ductless, Radiant
- Cooling
- Yes
- Cooling Description
- High Efficiency, Wall/Window Unit(s)
- View
- Neighborhood
- Exterior Construction
- Block, Concrete, Stucco
- Patio
- Covered, Enclosed, Front Porch
- Roof
- Asbestos Shingle
- Sewer
- Public Sewer
- Water
- Public
- School District
- Los Alamitos Unified
- Interior Features
- Solid Surface Counters, Unfurnished, All Bedrooms Down
- Attached Structure
- Attached
- Number Of Units Total
- 1
Listing courtesy of Listing Agent: Mark Hughes (markhughesrealestate@gmail.com) from Listing Office: Leisure Life Real Estate.
Mortgage Calculator
Based on information from California Regional Multiple Listing Service, Inc. as of . This information is for your personal, non-commercial use and may not be used for any purpose other than to identify prospective properties you may be interested in purchasing. Display of MLS data is usually deemed reliable but is NOT guaranteed accurate by the MLS. Buyers are responsible for verifying the accuracy of all information and should investigate the data themselves or retain appropriate professionals. Information from sources other than the Listing Agent may have been included in the MLS data. Unless otherwise specified in writing, Broker/Agent has not and will not verify any information obtained from other sources. The Broker/Agent providing the information contained herein may or may not have been the Listing and/or Selling Agent.
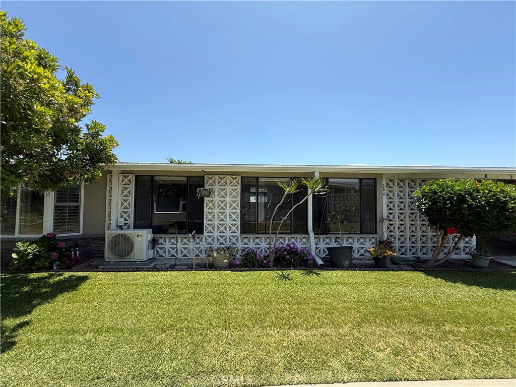
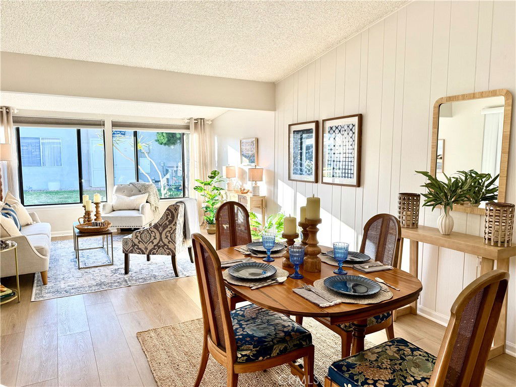
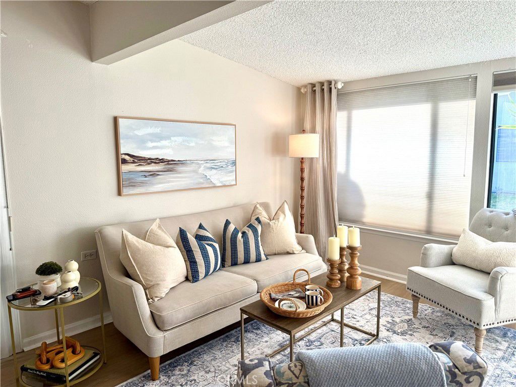
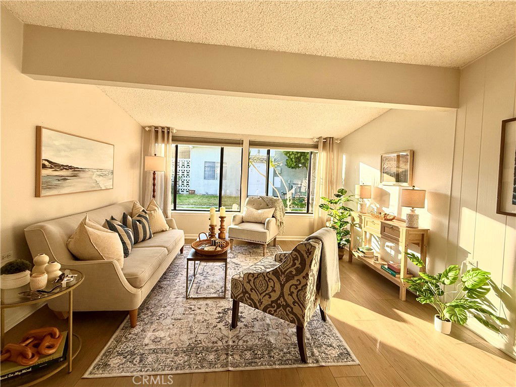
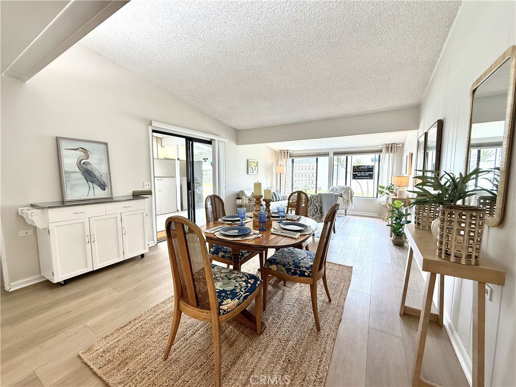
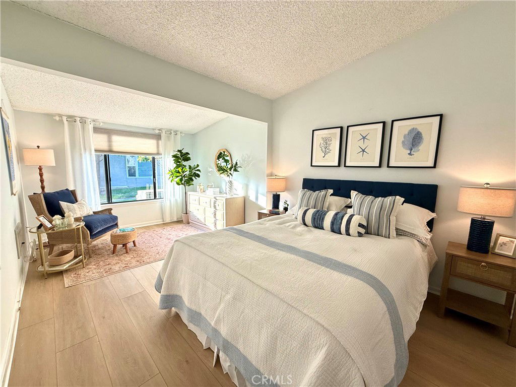
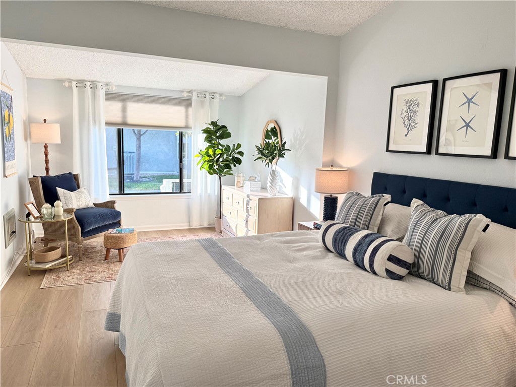
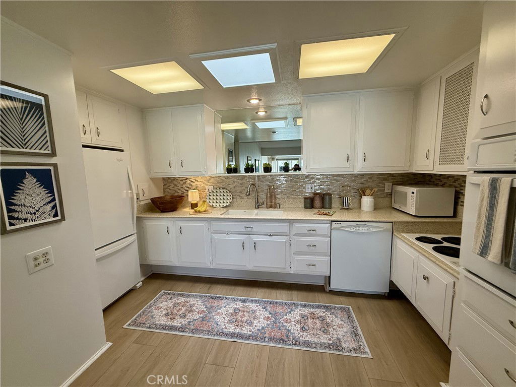
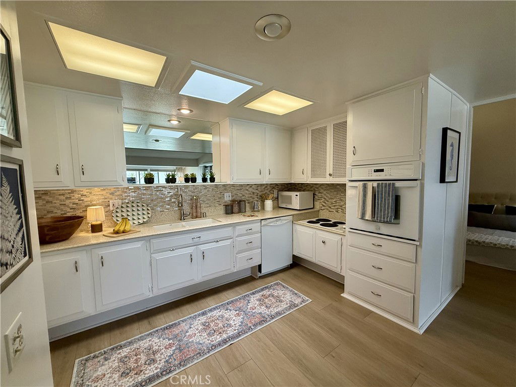
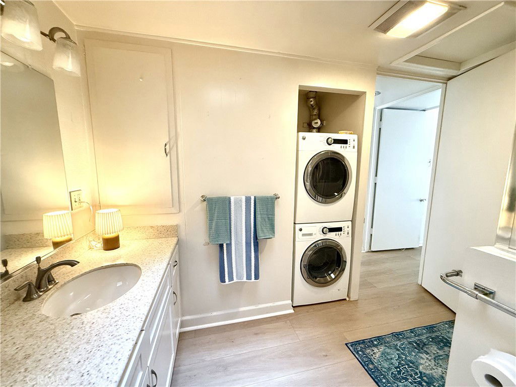
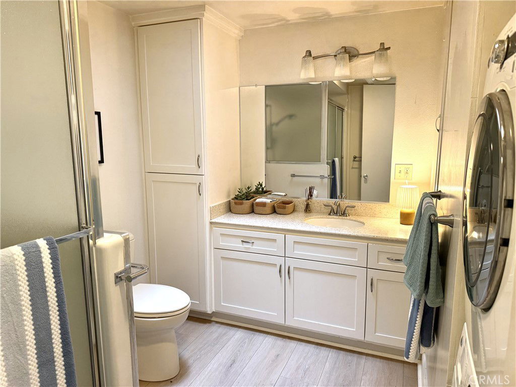
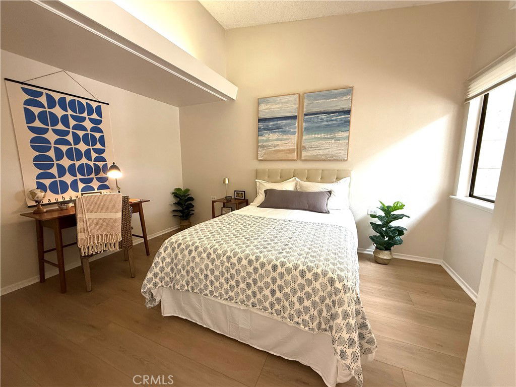
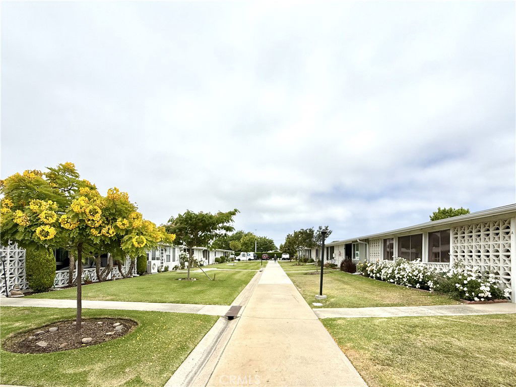
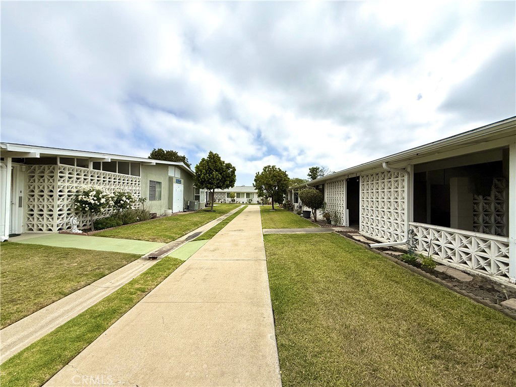
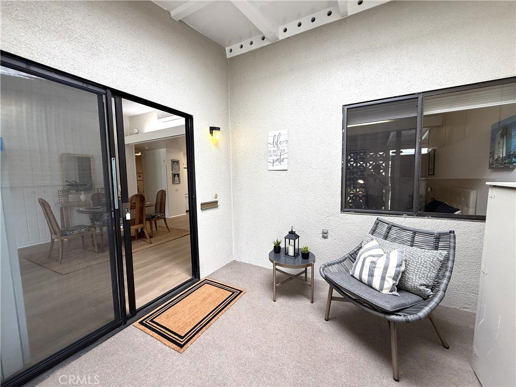
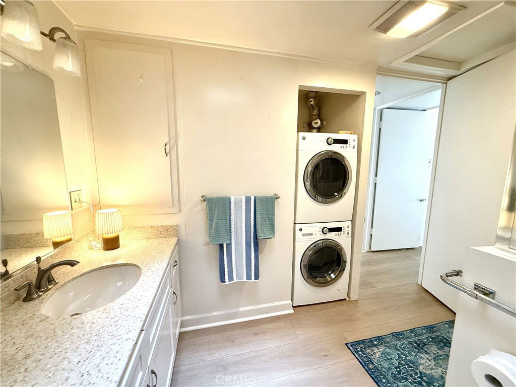
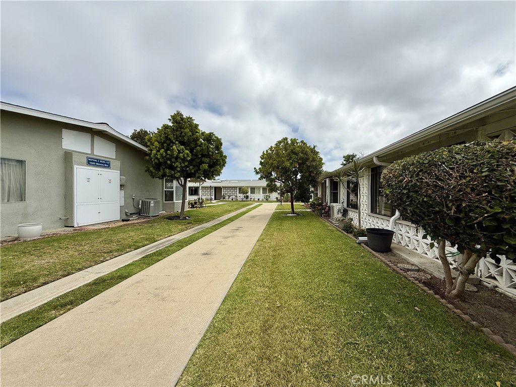
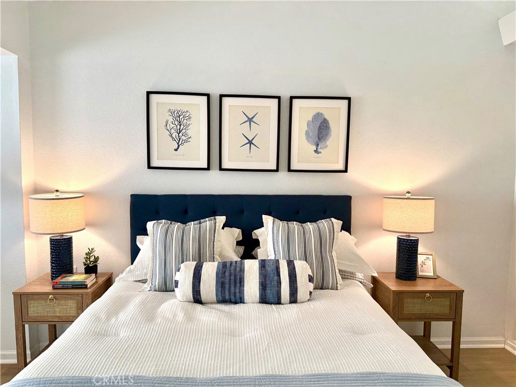
/t.realgeeks.media/resize/140x/https://u.realgeeks.media/landmarkoc/landmarklogo.png)