78 Patria, Rancho Mission Viejo, CA 92694
- $949,990
- 3
- BD
- 3
- BA
- 1,681
- SqFt
- List Price
- $949,990
- Status
- ACTIVE UNDER CONTRACT
- MLS#
- OC25128852
- Year Built
- 2016
- Bedrooms
- 3
- Bathrooms
- 3
- Living Sq. Ft
- 1,681
- Lot Location
- Near Park
- Days on Market
- 76
- Property Type
- Condo
- Property Sub Type
- Condominium
- Stories
- Two Levels
- Neighborhood
- Aurora (Esauro)
Property Description
Welcome to your next home, nestled in the highly sought-after Aurora neighborhood of Esencia, Rancho Mission Viejo. The main level includes tile flooring throughout, a front-facing living room and dining room, and a kitchen with white shaker cabinets, quartz countertops, stainless steel appliances, and a peninsula with bar seating. A half bathroom with a pedestal sink is also on the main floor, along with direct access to both the front patio and attached garage. Upstairs are three bedrooms, including a primary suite with a walk-in closet, private balcony, and en-suite bath featuring dual sinks, a soaking tub, and a separate shower. Two additional bedrooms share a full hallway bath. A separate laundry room with a side-by-side washer and dryer and overhead shelf is also located upstairs. Situated in a friendly neighborhood, this home is conveniently located near local amenities including shops, parks, and the award winning schools, and transportation options. Come experience what life could look like in this inviting Esencia home.
Additional Information
- HOA
- 246
- Frequency
- Monthly
- Second HOA
- $314
- Association Amenities
- Bocce Court, Clubhouse, Controlled Access, Sport Court, Dog Park, Fitness Center, Fire Pit, Game Room, Meeting Room, Meeting/Banquet/Party Room, Outdoor Cooking Area, Other Courts, Barbecue, Picnic Area, Paddle Tennis, Playground, Pickleball, Pool, Pet Restrictions, Pets Allowed, Recreation Room
- Pool Description
- Community, Association
- Cooling
- Yes
- Cooling Description
- Central Air
- View
- Neighborhood
- Garage Spaces Total
- 2
- Sewer
- Public Sewer
- Water
- Private
- School District
- Capistrano Unified
- High School
- Tesoro
- Attached Structure
- Attached
- Number Of Units Total
- 1
Listing courtesy of Listing Agent: Thomas McEachern (thomas@mceacherngroup.com) from Listing Office: Coldwell Banker Realty.
Mortgage Calculator
Based on information from California Regional Multiple Listing Service, Inc. as of . This information is for your personal, non-commercial use and may not be used for any purpose other than to identify prospective properties you may be interested in purchasing. Display of MLS data is usually deemed reliable but is NOT guaranteed accurate by the MLS. Buyers are responsible for verifying the accuracy of all information and should investigate the data themselves or retain appropriate professionals. Information from sources other than the Listing Agent may have been included in the MLS data. Unless otherwise specified in writing, Broker/Agent has not and will not verify any information obtained from other sources. The Broker/Agent providing the information contained herein may or may not have been the Listing and/or Selling Agent.
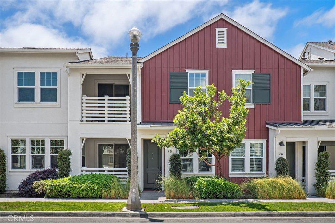
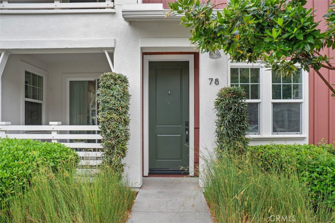
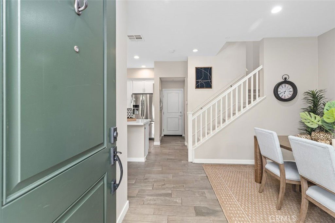
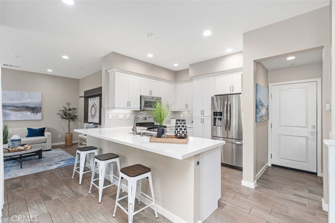
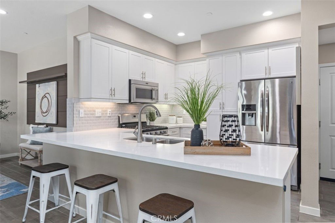
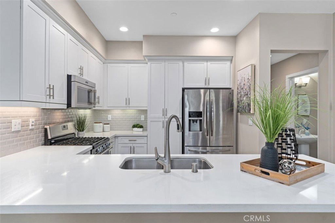
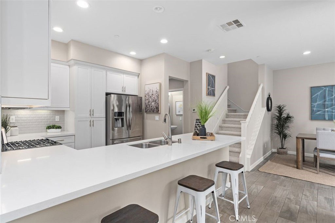
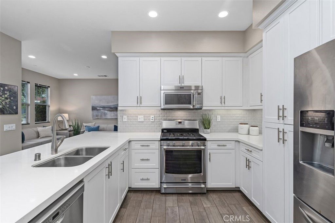
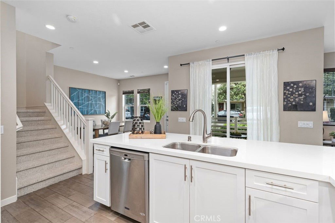
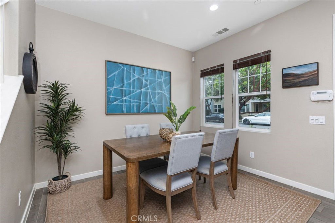
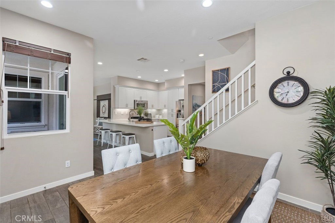
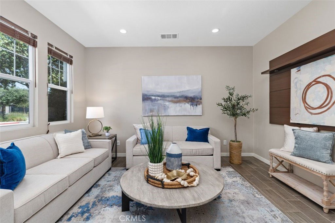
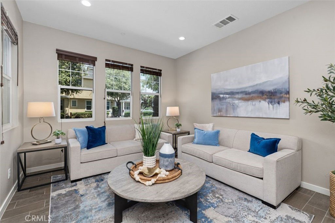
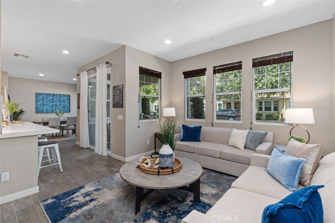
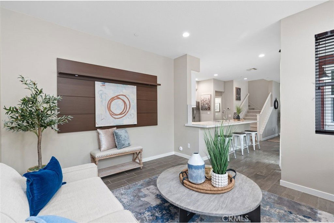
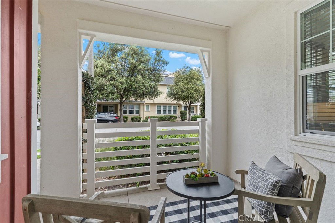
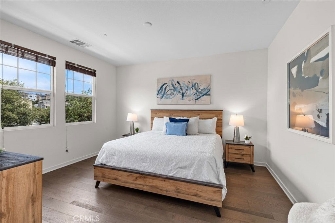
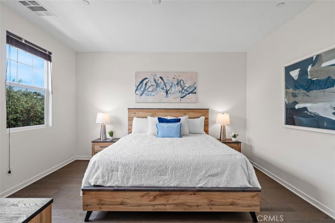
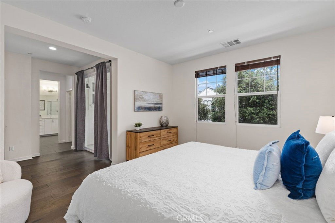
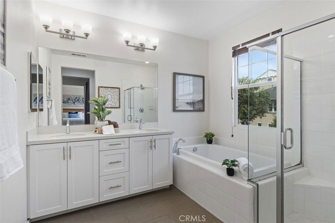
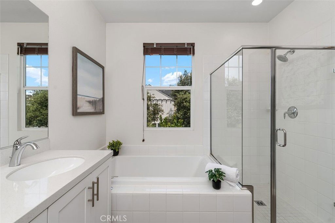
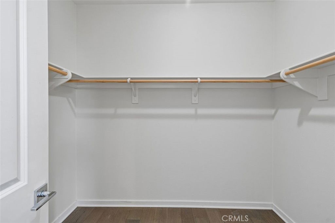
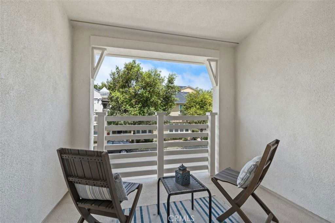
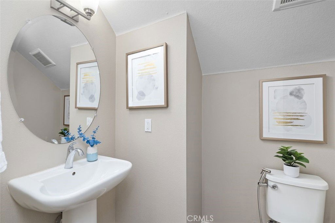
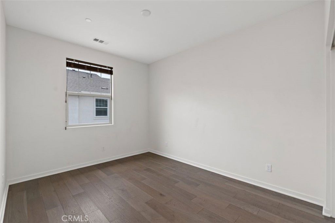
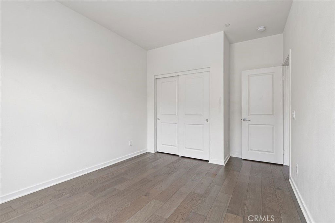
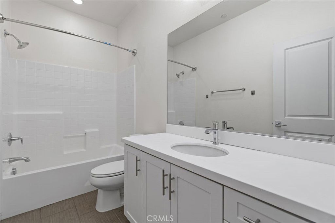
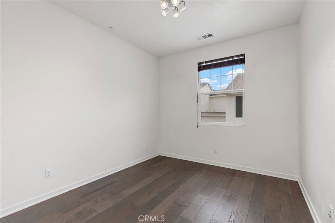
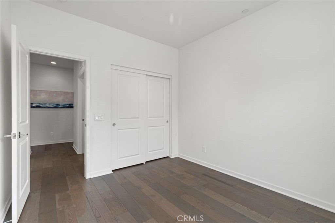
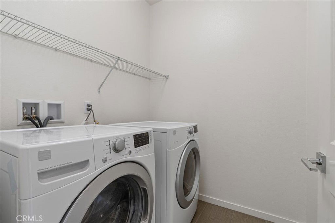
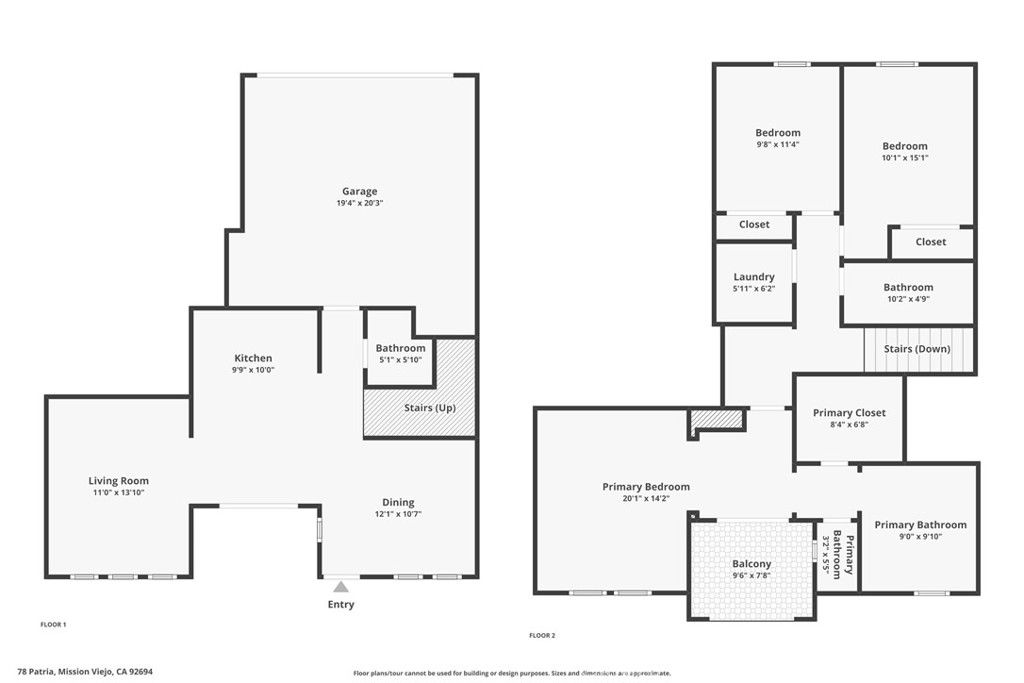
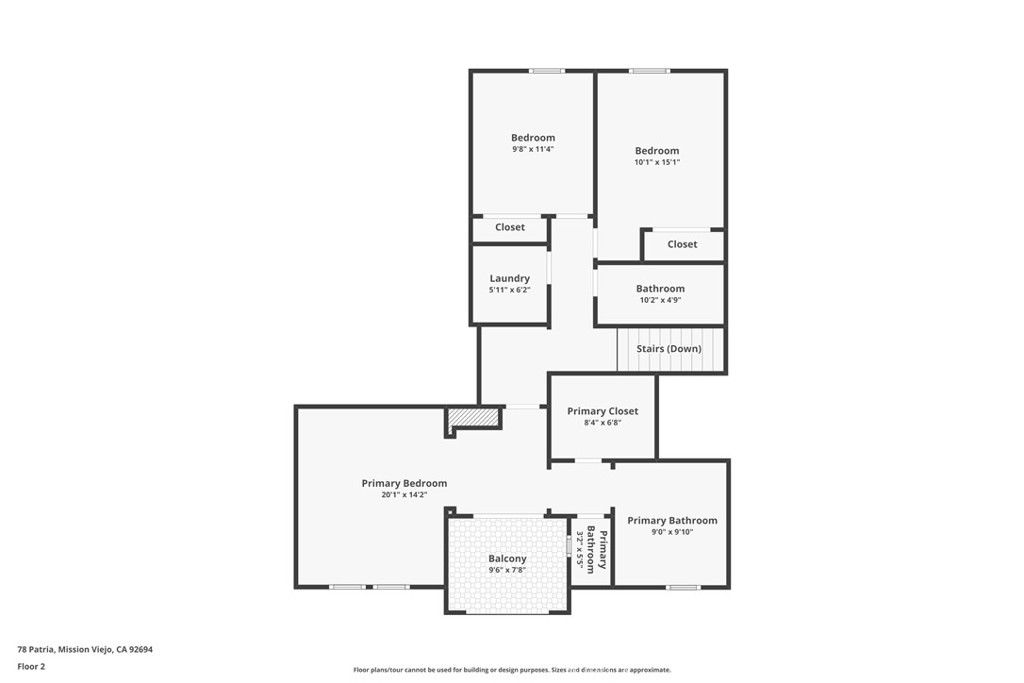
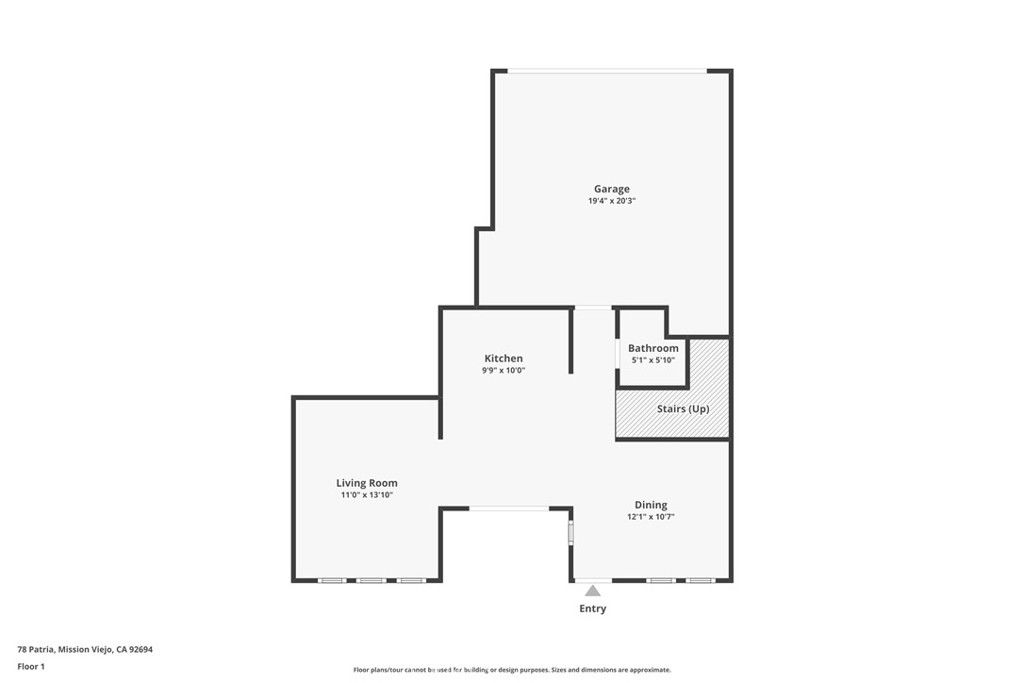
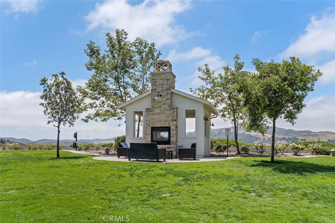
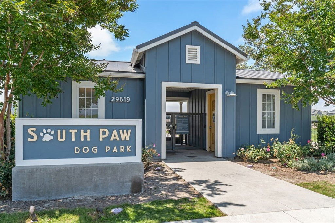
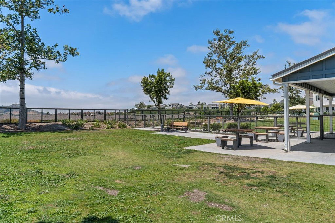
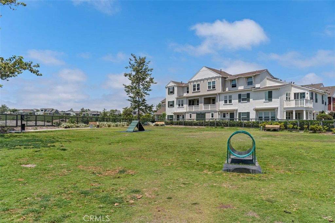
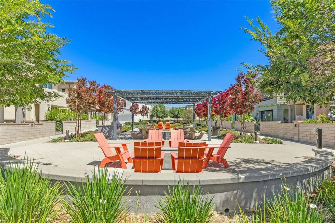
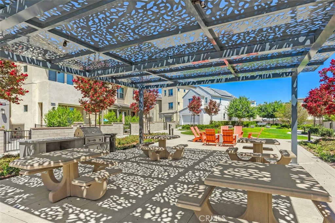
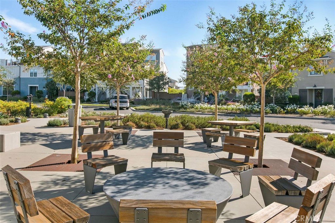
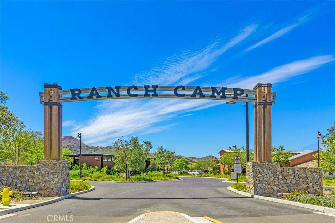
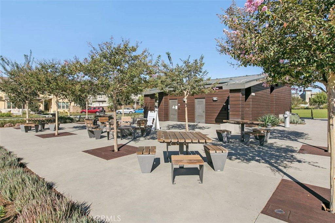
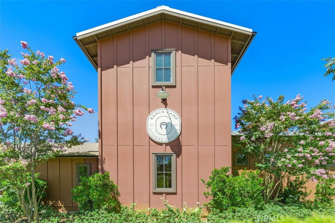
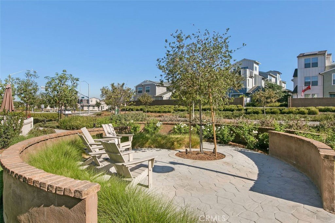
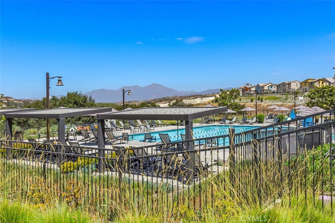
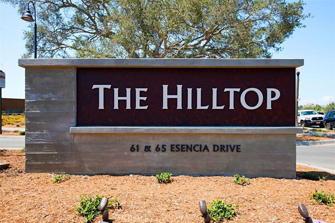

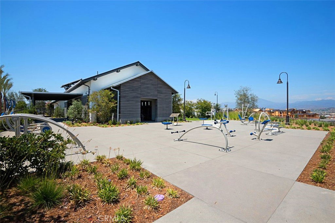

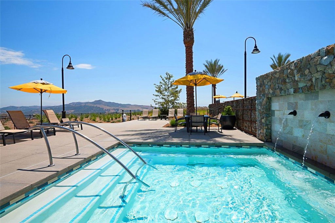
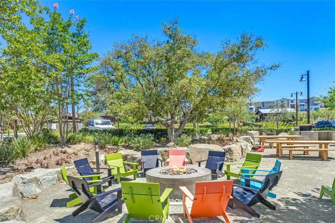
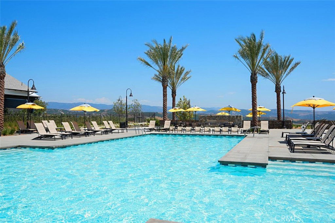

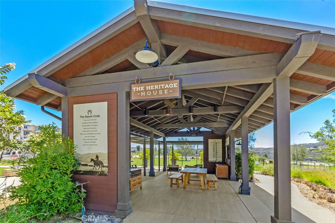
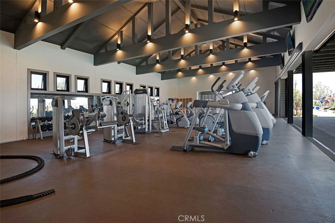
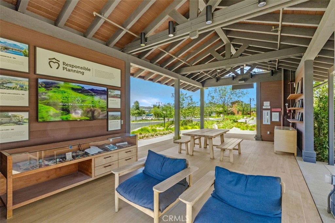
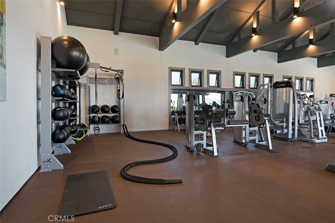
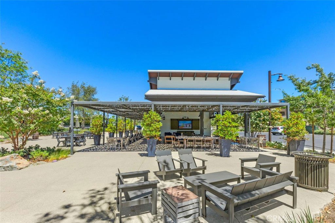
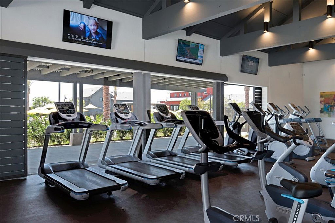
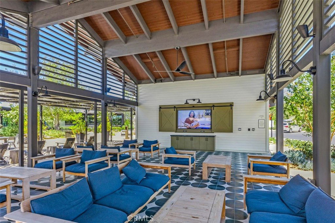
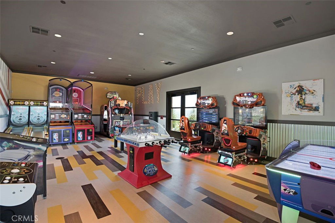
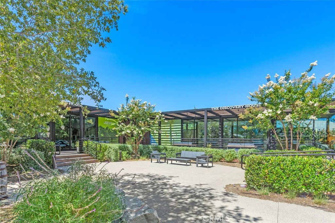
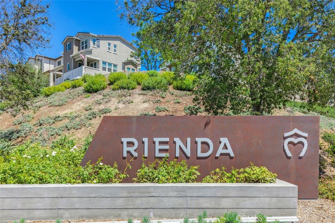
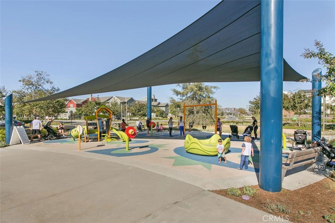
/t.realgeeks.media/resize/140x/https://u.realgeeks.media/landmarkoc/landmarklogo.png)