24545 Santa Clara Avenue, Dana Point, CA 92629
- $1,699,000
- 2
- BD
- 3
- BA
- 1,623
- SqFt
- List Price
- $1,699,000
- Status
- ACTIVE UNDER CONTRACT
- MLS#
- PW25128767
- Year Built
- 1991
- Bedrooms
- 2
- Bathrooms
- 3
- Living Sq. Ft
- 1,623
- Lot Size
- 40,499
- Acres
- 0.93
- Days on Market
- 76
- Property Type
- Townhome
- Property Sub Type
- Townhouse
- Stories
- Two Levels
Property Description
Rare Opportunity in the Heart of Dana Point's Lantern District! Discover the ultimate coastal lifestyle in this rarely available Bluffside Villas townhome—one of just 14 exclusive residences in this coveted community. Perfectly situated in the vibrant Lantern District, this home offers unmatched walkability to Dana Point’s best: stroll to your favorite restaurants, coffee shops, boutiques, microbreweries, gyms, nightlife, parks, the harbor, and even the beach—all just minutes from your front door. Forget the car and embrace the walkable lifestyle! Step inside to a bright, light-filled open floor plan with vaulted ceilings, wood flooring throughout, and TWO outdoor patios for seamless indoor-outdoor living. The spacious living room invites relaxation and entertaining, while the newly updated kitchen features quartz countertops, fresh paint, modern lighting, and stainless steel appliances. Upstairs, retreat to a serene primary suite with a newly refinished spa-inspired bath, soaking tub, and ample closet space. With two full bathrooms, a convenient powder room, and an oversized laundry room, this home blends comfort with functionality. You'll also enjoy abundant storage, a private two-car garage, and plenty of guest parking nearby. Whether you're working from home or living it up at Dana Point’s renowned festivals and live music venues, this is the ultimate blend of luxury, location, and lifestyle. Live the good life — Bluffside Villas style.
Additional Information
- HOA
- 575
- Frequency
- Monthly
- Association Amenities
- Maintenance Grounds, Management, Trash, Water
- Appliances
- Dryer, Washer
- Pool Description
- None
- Fireplace Description
- Family Room
- Cooling
- Yes
- Cooling Description
- Central Air
- View
- Neighborhood
- Garage Spaces Total
- 2
- Sewer
- Public Sewer
- Water
- Public
- School District
- Capistrano Unified
- Interior Features
- All Bedrooms Up
- Attached Structure
- Attached
- Number Of Units Total
- 1
Listing courtesy of Listing Agent: Theresa Cornwell (theresa@tmkeys.com) from Listing Office: Sage Real Estate Group, Inc..
Mortgage Calculator
Based on information from California Regional Multiple Listing Service, Inc. as of . This information is for your personal, non-commercial use and may not be used for any purpose other than to identify prospective properties you may be interested in purchasing. Display of MLS data is usually deemed reliable but is NOT guaranteed accurate by the MLS. Buyers are responsible for verifying the accuracy of all information and should investigate the data themselves or retain appropriate professionals. Information from sources other than the Listing Agent may have been included in the MLS data. Unless otherwise specified in writing, Broker/Agent has not and will not verify any information obtained from other sources. The Broker/Agent providing the information contained herein may or may not have been the Listing and/or Selling Agent.
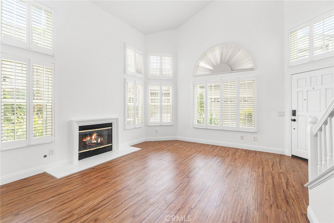
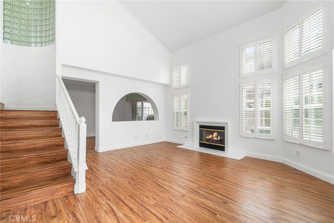
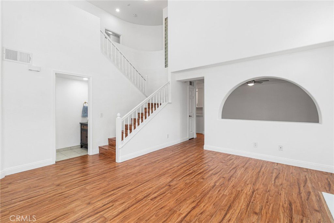
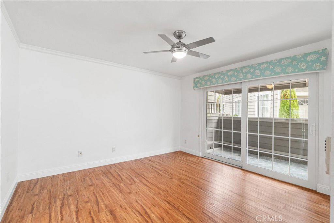
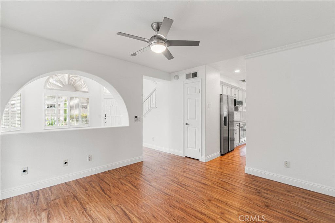
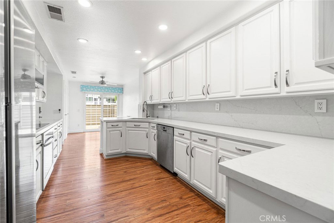
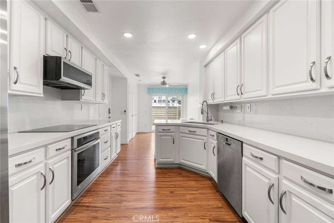
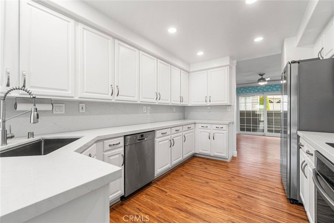
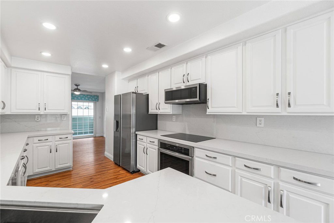
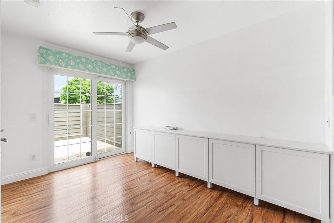
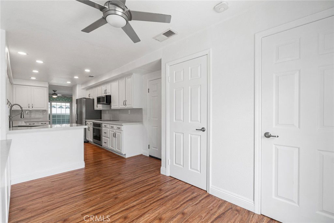
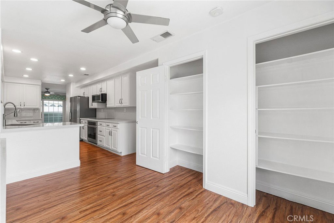
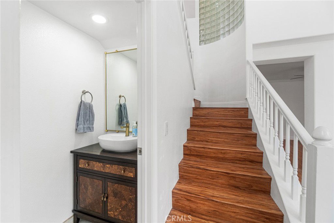
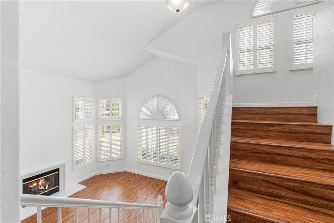
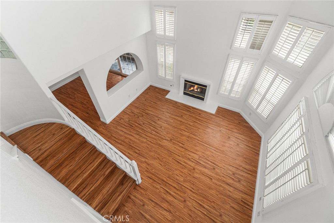
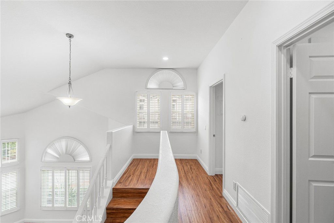
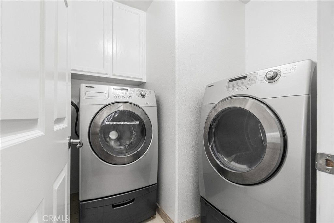
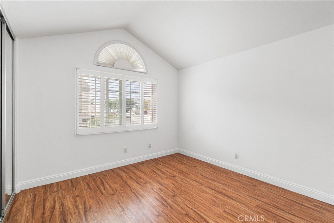
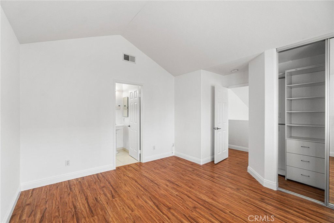
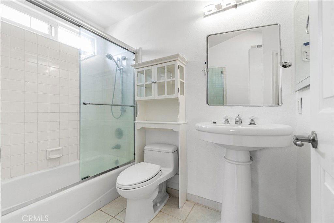
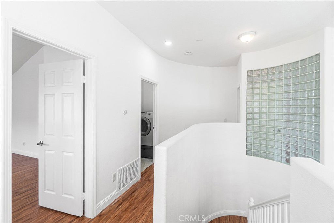
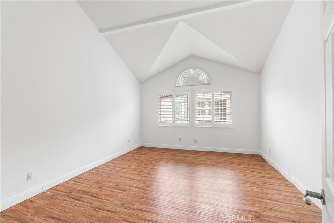
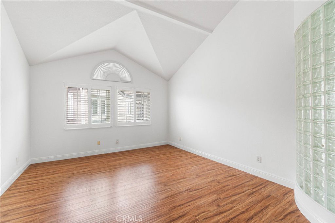
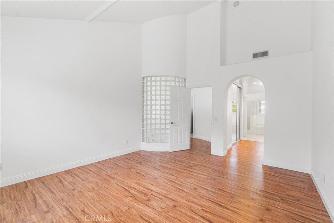
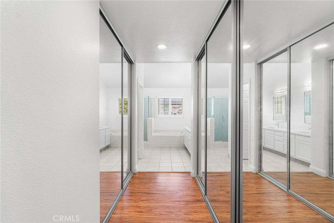
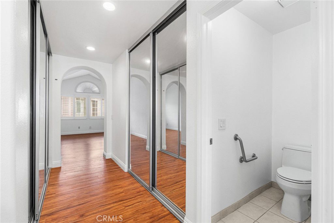
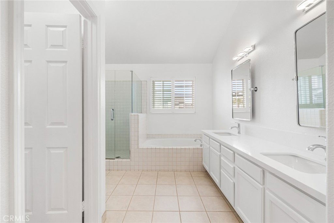
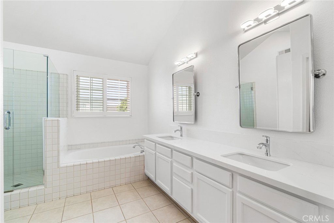
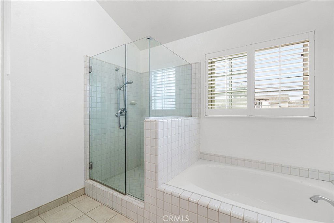
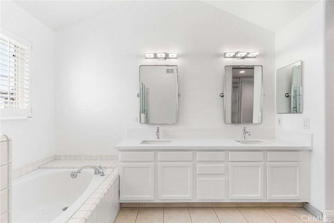
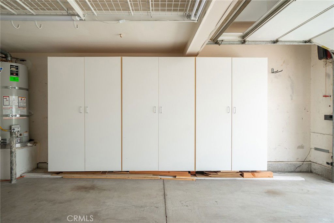
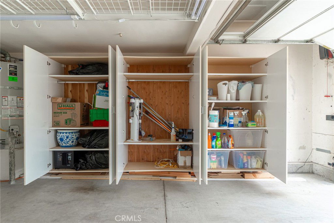
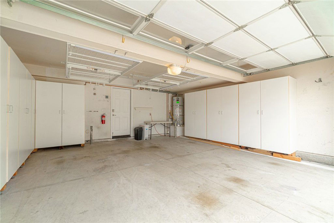
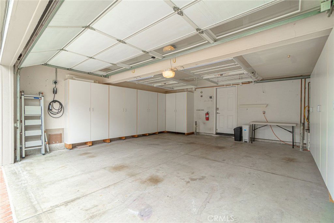
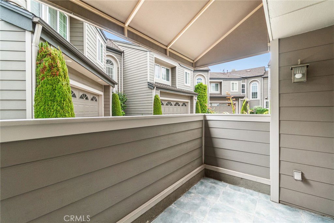
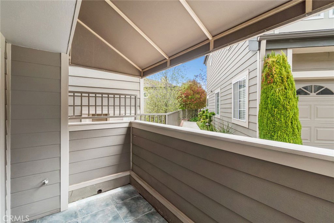
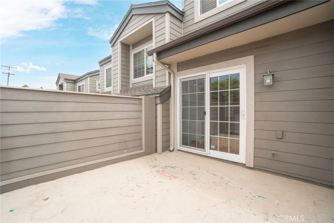
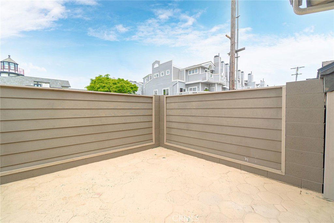
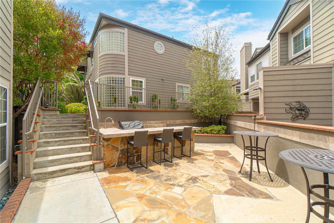
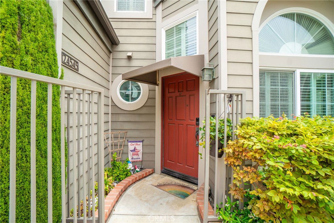
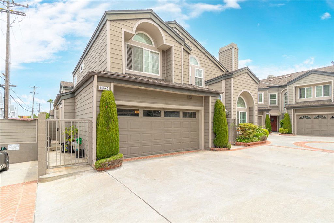
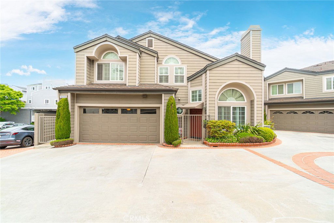
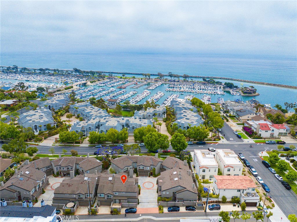
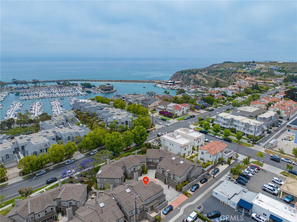
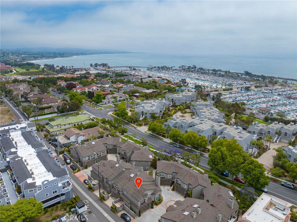
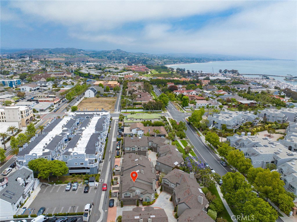
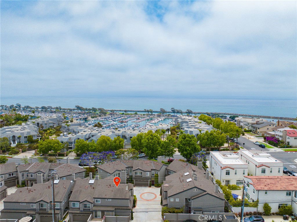
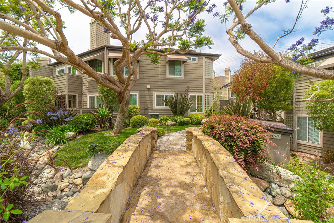
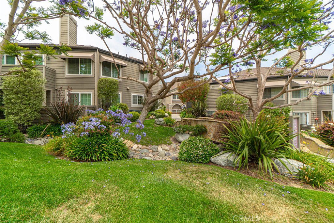
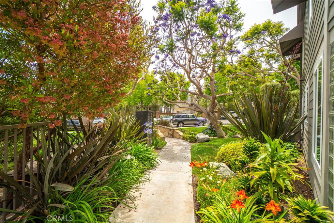
/t.realgeeks.media/resize/140x/https://u.realgeeks.media/landmarkoc/landmarklogo.png)