814 El Berro, San Clemente, CA 92672
- $1,799,000
- 5
- BD
- 4
- BA
- 2,725
- SqFt
- List Price
- $1,799,000
- Status
- PENDING
- MLS#
- OC25095542
- Year Built
- 1995
- Bedrooms
- 5
- Bathrooms
- 4
- Living Sq. Ft
- 2,725
- Lot Size
- 7,260
- Acres
- 0.17
- Lot Location
- Back Yard, Front Yard, Landscaped, Near Park, Secluded, Sprinkler System, Yard
- Days on Market
- 5
- Property Type
- Single Family Residential
- Style
- Mediterranean
- Property Sub Type
- Single Family Residence
- Stories
- Two Levels
- Neighborhood
- Harbor Ridge (Harr)
Property Description
Welcome to your own private retreat in the coastal hills of San Clemente. Located in the desirable Harbor Ridge neighborhood, this beautifully remodeled 5 bed/4 bath home offers 2,705 sq ft of stylish living on a spacious 7,260 sq ft lot—where every detail has been thoughtfully updated for comfort, design, & efficiency. Step inside to soaring two-story ceilings in the living & dining rooms, where walls of upper & lower windows flood the home with natural light. The entire interior has been freshly painted in a creamy wash of white with crisp white woodwork - plus updated flooring & carpet throughout, modernized lighting, new door hardware, & a fully updated HVAC system for year-round comfort. Paid solar keeps your energy bills low and your footprint light. The remodeled kitchen is perfect, with slab stone counters, white shaker cabinetry, stainless steel appliances, a center island, & a custom antique teak wood art piece at the slider—adding both privacy & coastal charm. A main-level bedroom & remodeled full bath offer flexible living space, featuring a vessel sink, custom vanity, & a walk-in shower with custom tile surround. Upstairs, your new private primary suite enjoys peaceful hillside views & a stunning custom en suite with dual glass vessel sinks, a soaking tub wrapped in stone tile, & an expanded walk-in shower. Two upstairs guest bedrooms share a beautifully updated hall bathroom with a dual-sink vanity & separate tub/toilet area, while a fourth bedroom features its own remodeled en suite with slab counters & a stone tile walk-in shower. A dedicated upstairs laundry room & a spacious 3-car garage round out the interior highlights. From the kitchen, step outside to a completely private backyard—a true tropical oasis. Backing to a peaceful hillside & surrounded by lush, exotic landscaping lovingly cultivated by the owner, the yard transports you to a resort-like setting. With swaying palms, rare plantings, & vibrant greenery, it’s like having a Hawaiian escape in your own backyard—perfect for relaxing, entertaining, or simply enjoying nature in total seclusion. Harbor View residents enjoy a private ocean-view HOA park & direct access to the scenic Ridgeline Trail, offering miles of breathtaking coastal & hillside views. All just minutes from top-rated schools, shops, restaurants, exclusive Life Time Fitness, & San Clemente’s world-famous beaches & surf. San Clemente is calling ... say ALOHA to your best Southern California coastal lifestyle!
Additional Information
- HOA
- 125
- Frequency
- Monthly
- Second HOA
- $55
- Association Amenities
- Playground
- Appliances
- Convection Oven, Dishwasher, Electric Oven, Disposal, Gas Range, Microwave, Self Cleaning Oven, Water To Refrigerator, Water Heater, Dryer, Washer
- Pool Description
- None
- Fireplace Description
- Family Room, Gas
- Heat
- Central, Forced Air
- Cooling
- Yes
- Cooling Description
- Central Air, Gas
- View
- Hills, Neighborhood, Trees/Woods
- Exterior Construction
- Brick, Drywall, Plaster, Stucco
- Patio
- Concrete, Covered, Patio
- Roof
- Tile
- Garage Spaces Total
- 3
- Sewer
- Sewer Tap Paid
- Water
- Public
- School District
- Capistrano Unified
- Elementary School
- Lobo
- Middle School
- Bernice
- High School
- San Clemente
- Interior Features
- Breakfast Bar, Built-in Features, Cathedral Ceiling(s), Separate/Formal Dining Room, Eat-in Kitchen, Granite Counters, High Ceilings, Open Floorplan, Pantry, Stone Counters, Recessed Lighting, Two Story Ceilings, Bedroom on Main Level, Primary Suite, Walk-In Pantry, Walk-In Closet(s)
- Attached Structure
- Detached
- Number Of Units Total
- 1
Listing courtesy of Listing Agent: Michelle Wilson (Michelle@MichelleSellsHomes.com) from Listing Office: First Team Real Estate.
Mortgage Calculator
Based on information from California Regional Multiple Listing Service, Inc. as of . This information is for your personal, non-commercial use and may not be used for any purpose other than to identify prospective properties you may be interested in purchasing. Display of MLS data is usually deemed reliable but is NOT guaranteed accurate by the MLS. Buyers are responsible for verifying the accuracy of all information and should investigate the data themselves or retain appropriate professionals. Information from sources other than the Listing Agent may have been included in the MLS data. Unless otherwise specified in writing, Broker/Agent has not and will not verify any information obtained from other sources. The Broker/Agent providing the information contained herein may or may not have been the Listing and/or Selling Agent.
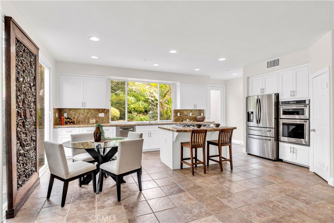
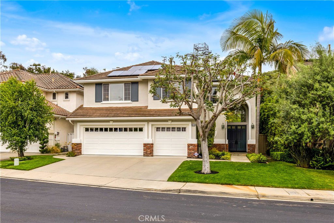
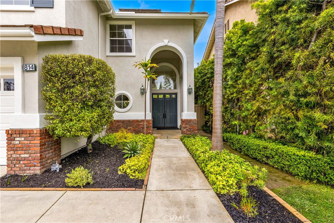
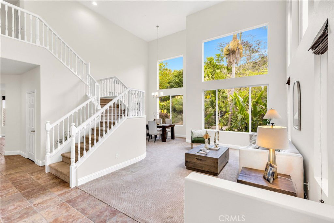
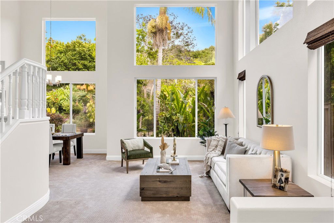
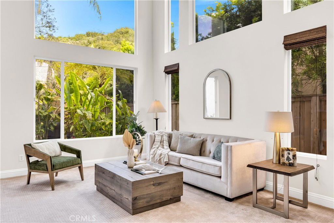
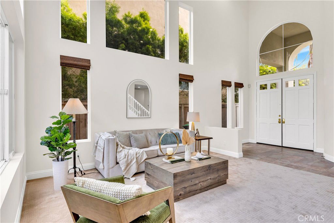
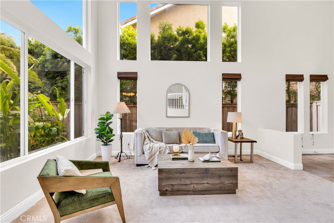
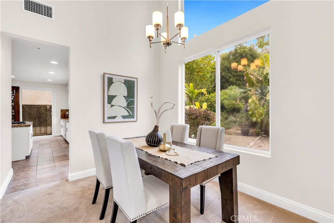
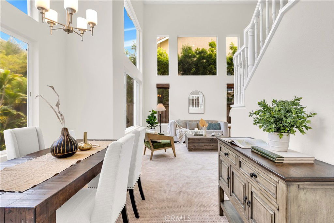
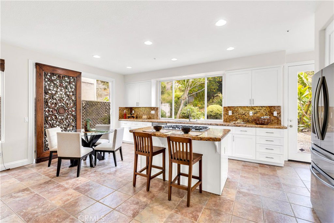
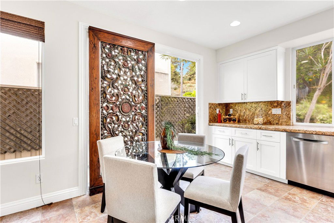
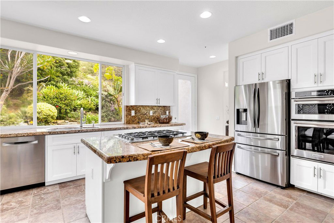
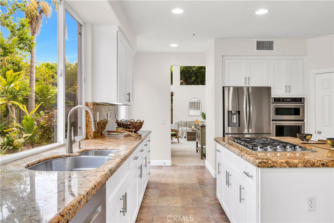
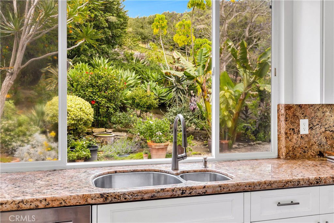
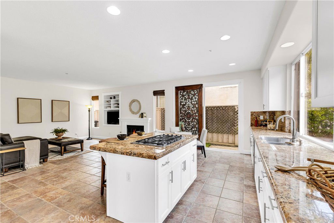
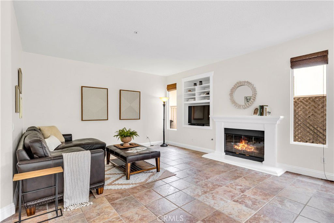
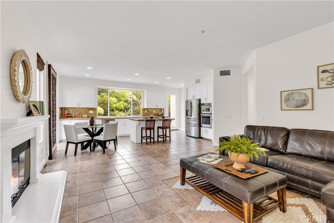
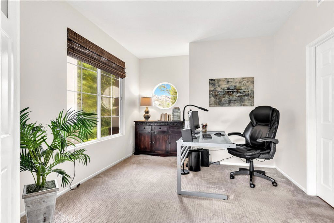
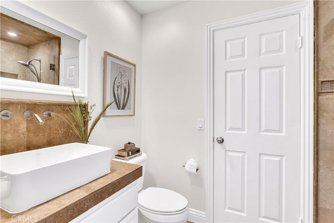
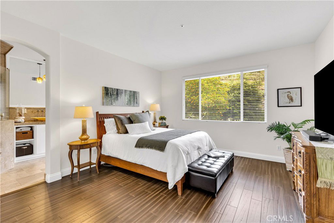
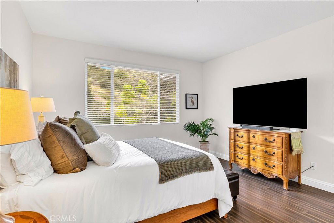
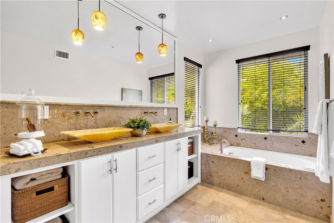
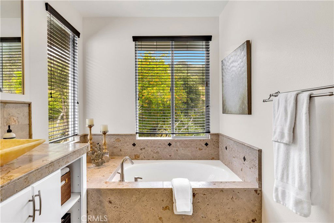
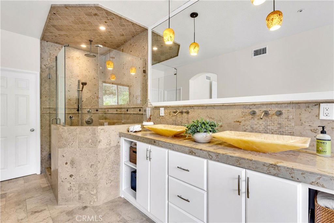
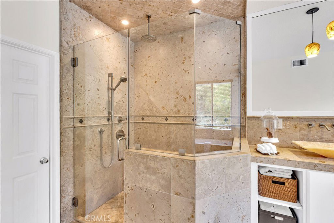
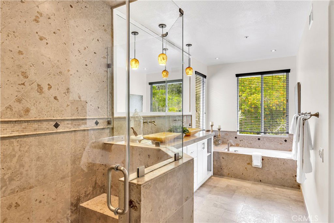
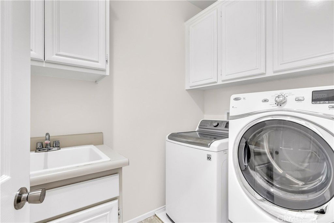
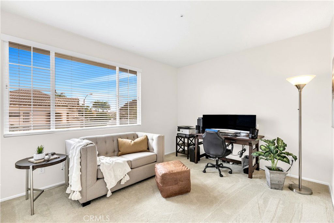
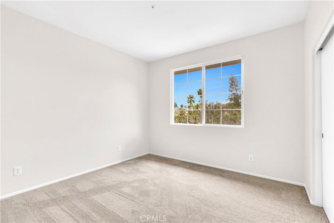
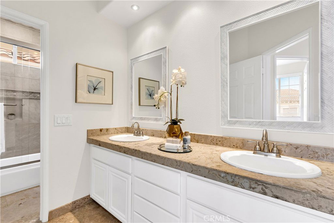
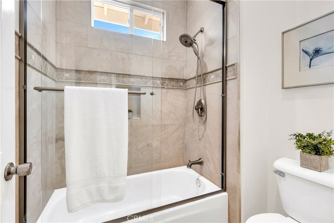
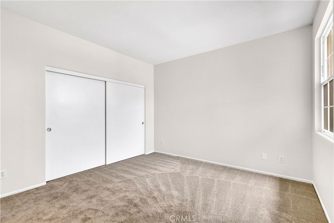
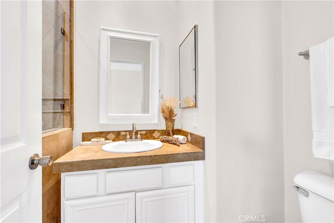
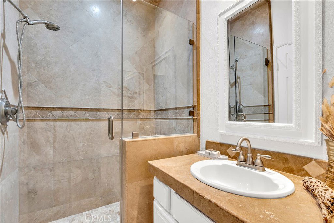
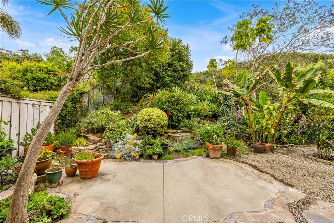
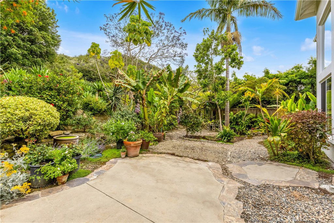
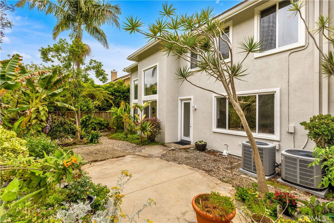
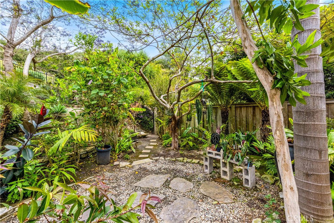
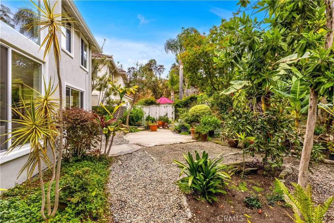
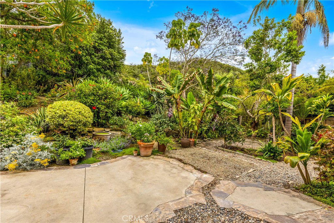
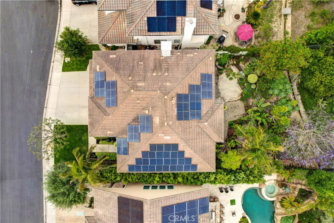
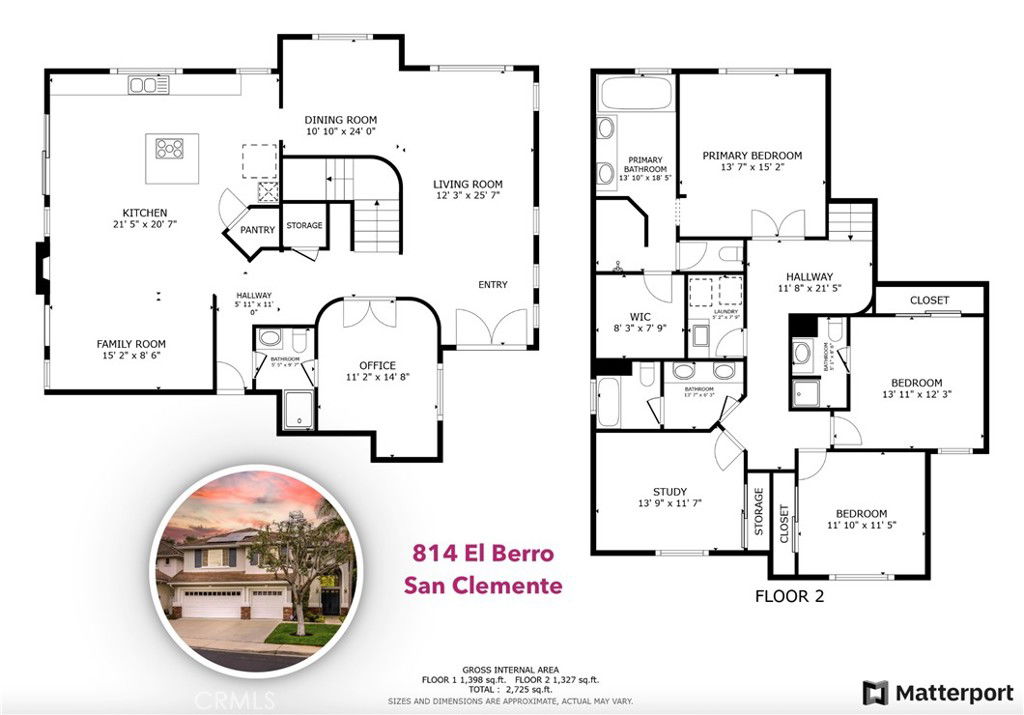
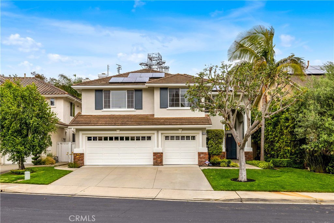
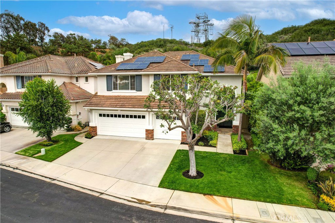
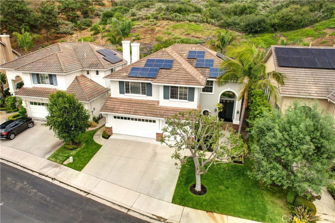
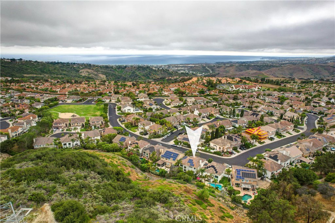
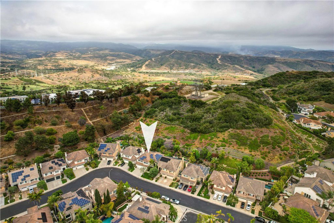
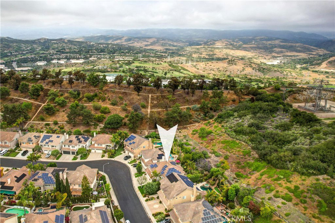
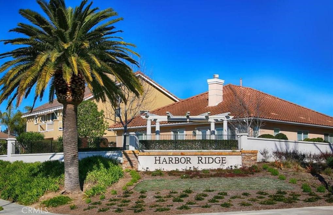
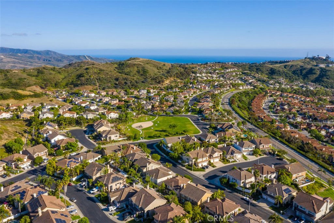
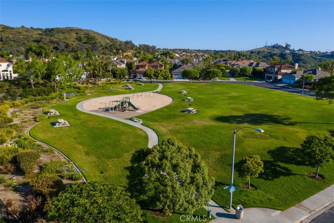
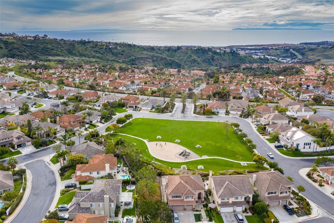
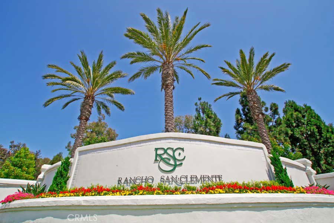
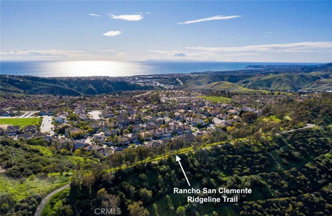
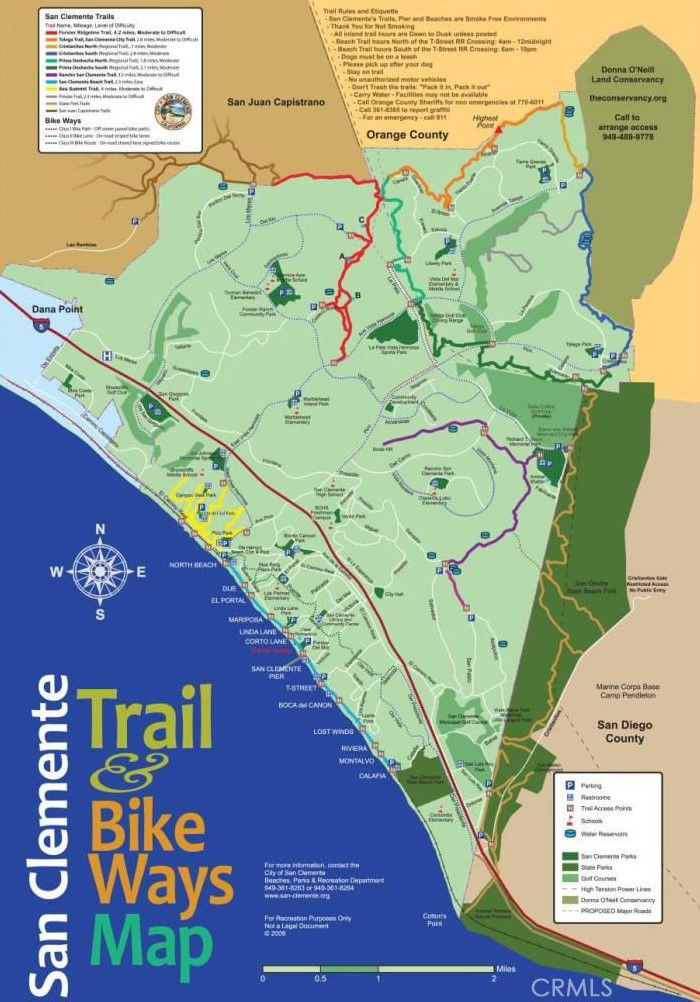
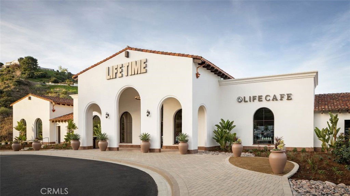
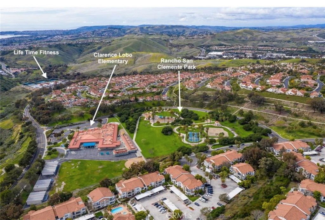
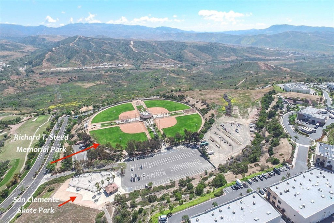
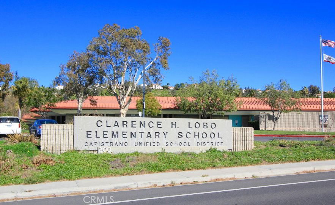
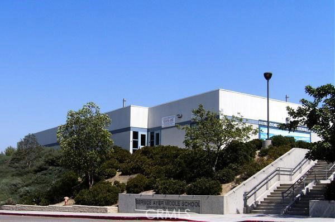
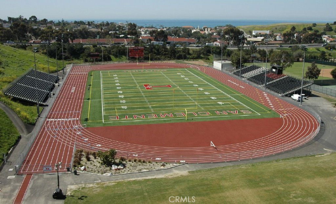
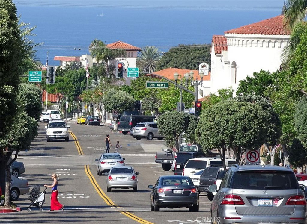
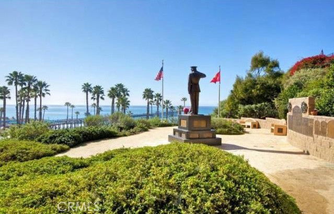
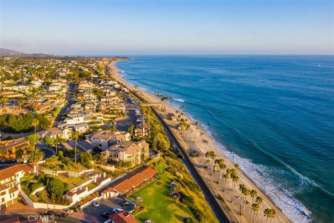
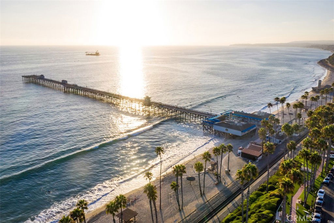
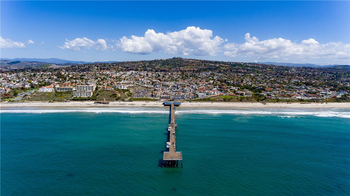
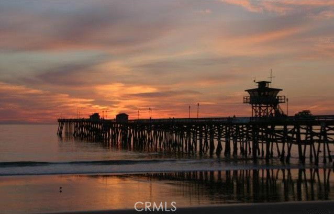
/t.realgeeks.media/resize/140x/https://u.realgeeks.media/landmarkoc/landmarklogo.png)