7 Telescope, Newport Coast, CA 92657
- $9,980,000
- 4
- BD
- 5
- BA
- 4,800
- SqFt
- List Price
- $9,980,000
- Status
- PENDING
- MLS#
- NP25130545
- Year Built
- 1992
- Bedrooms
- 4
- Bathrooms
- 5
- Living Sq. Ft
- 4,800
- Lot Size
- 11,200
- Acres
- 0.26
- Lot Location
- Back Yard, Front Yard
- Days on Market
- 40
- Property Type
- Single Family Residential
- Property Sub Type
- Single Family Residence
- Stories
- Two Levels
- Neighborhood
- Pelican Ridge Estates (Ncor)
Property Description
Perched in the prestigious guard-gated community of Pelican Ridge Estates, this newly renovated coastal sanctuary rests at the end of a serene cul-de-sac, capturing breathtaking ocean and canyon views from nearly every angle. Blending architectural sophistication with modern elegance, the residence spans approximately 4,710 square feet and offers 4 bedrooms, 5 bathrooms, and a thoughtful layout that seamlessly integrates indoor and outdoor living. Grand double-height ceilings, custom casement windows, and wide-plank European oak flooring lend timeless warmth and natural light throughout. The heart of the home is a contemporary Leicht-designed kitchen featuring two-toned cabinetry, veined quartz countertops, and premium appliances—including a paneled refrigerator—flowing effortlessly into a sunlit family room with French doors that invite in the coastal breeze. Entertain in the dramatic formal living room, where soaring ceilings create an ambiance of grandeur, or host intimate gatherings in the elevated formal dining room enhanced by striking designer lighting. Three main-level bedrooms each enjoy tranquil views—either of lush greenery or the Pacific Ocean—and include exquisitely designed en-suite baths. The upper-level primary suite is a private retreat with its own sitting area, fireplace, and a secluded balcony overlooking Newport Coast’s most iconic vistas. The en-suite bathroom offers spa-like indulgence, complete with an oversized soaking tub, a sprawling steam shower, and refined designer finishes. Set on an expansive 11,200 square foot lot, the outdoor living spaces are designed for both relaxation and entertainment. Panoramic ocean views set the backdrop for a BBQ kitchen, multiple lounge patios, and an infinity-edge spa framed by tropical landscaping and stylish hardscaping. Pelican Ridge offers residents premier amenities including a resort-style pool and spa, tennis and sport courts, playgrounds, and access to scenic hiking trails. Ideally located moments from world-renowned beaches, Fashion Island, championship golf courses, and major thoroughfares, this is coastal luxury living at its finest.
Additional Information
- HOA
- 450
- Frequency
- Monthly
- Second HOA
- $485
- Association Amenities
- Controlled Access, Maintenance Grounds, Management, Security
- Appliances
- 6 Burner Stove, High Efficiency Water Heater, Ice Maker, Microwave, Refrigerator, Water Softener, Water Heater
- Pool Description
- Community
- Fireplace Description
- Family Room, Gas, Living Room, Primary Bedroom
- Heat
- Fireplace(s), High Efficiency
- Cooling
- Yes
- Cooling Description
- Central Air, Electric, High Efficiency
- View
- City Lights, Coastline, Ocean
- Roof
- Clay
- Garage Spaces Total
- 4
- Sewer
- Public Sewer
- Water
- Public
- School District
- Newport Mesa Unified
- Elementary School
- Newport Coast
- Interior Features
- Breakfast Bar, Built-in Features, Balcony, Eat-in Kitchen, High Ceilings, Multiple Staircases, Open Floorplan, Pantry, Storage, Instant Hot Water, Walk-In Pantry, Walk-In Closet(s)
- Attached Structure
- Detached
- Number Of Units Total
- 1
Listing courtesy of Listing Agent: Daisy Dai (novadaisy@gmail.com) from Listing Office: eXp realty of Greater Los Angeles.
Mortgage Calculator
Based on information from California Regional Multiple Listing Service, Inc. as of . This information is for your personal, non-commercial use and may not be used for any purpose other than to identify prospective properties you may be interested in purchasing. Display of MLS data is usually deemed reliable but is NOT guaranteed accurate by the MLS. Buyers are responsible for verifying the accuracy of all information and should investigate the data themselves or retain appropriate professionals. Information from sources other than the Listing Agent may have been included in the MLS data. Unless otherwise specified in writing, Broker/Agent has not and will not verify any information obtained from other sources. The Broker/Agent providing the information contained herein may or may not have been the Listing and/or Selling Agent.
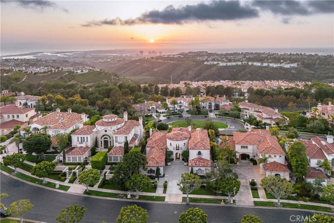
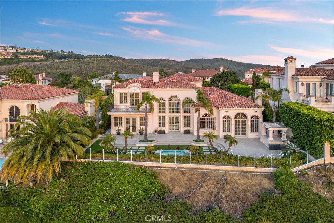
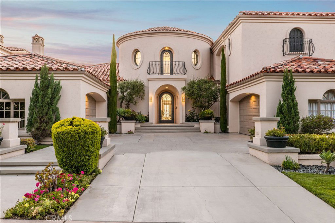
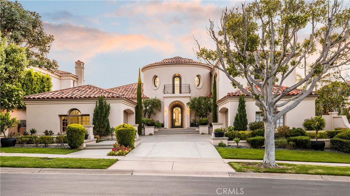
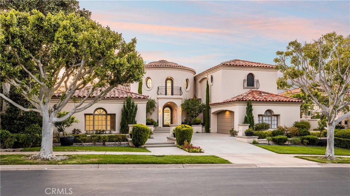
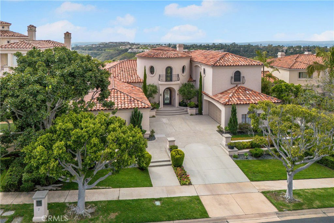
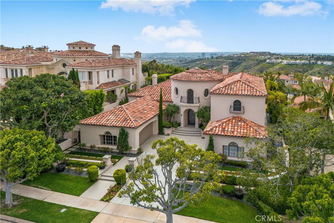
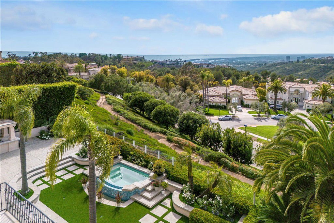
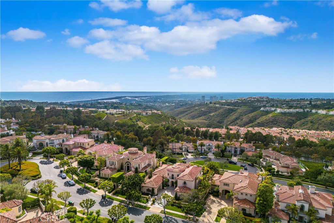
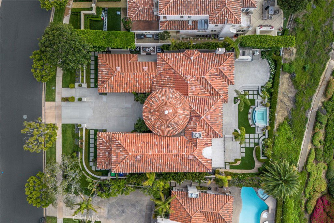
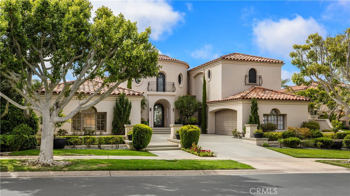
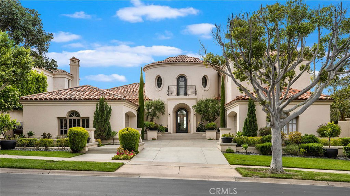
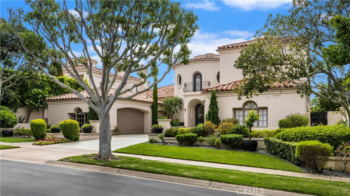
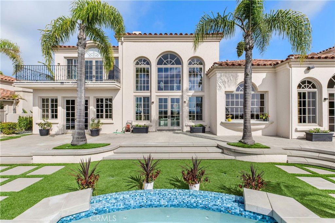
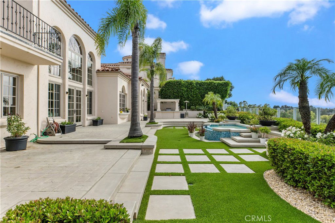
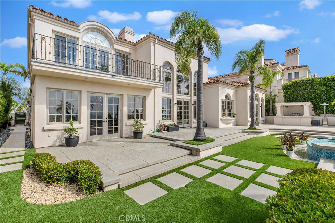
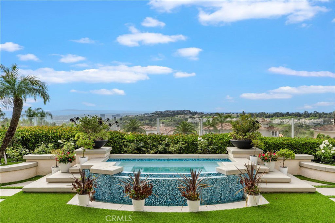
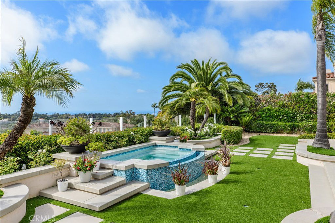
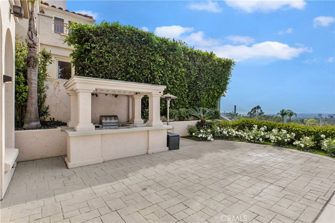
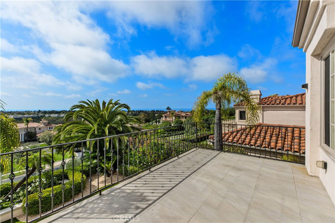
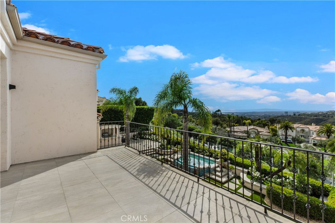
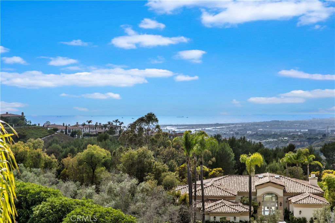
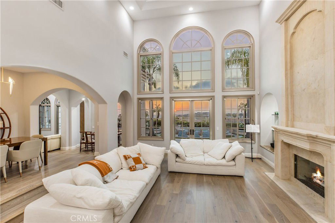
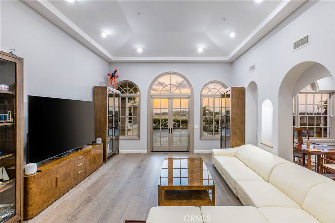
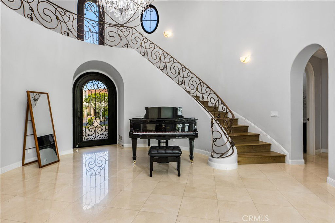
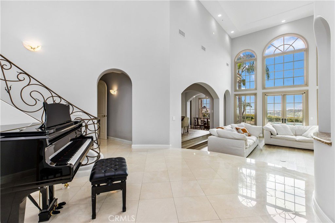
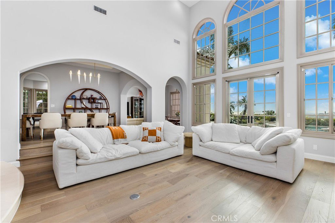
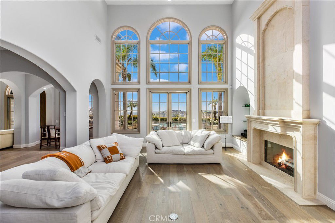
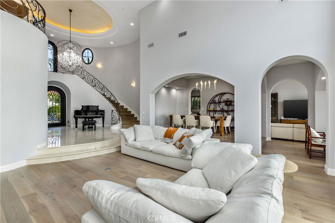
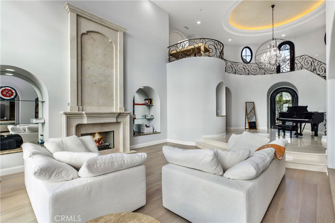
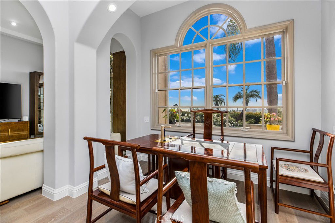
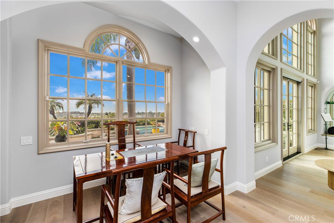
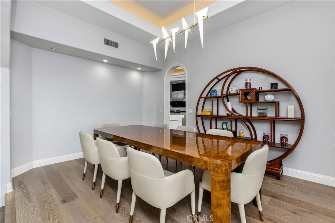
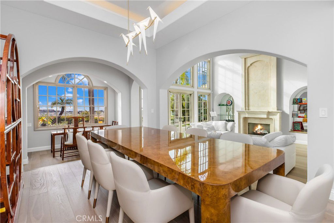
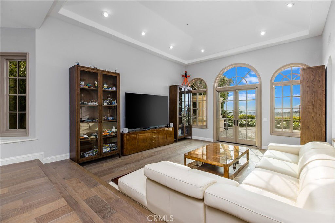
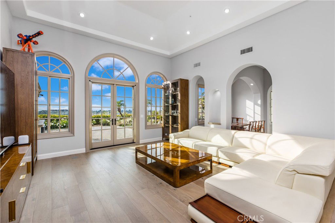
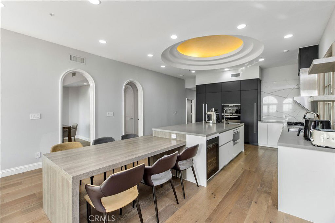
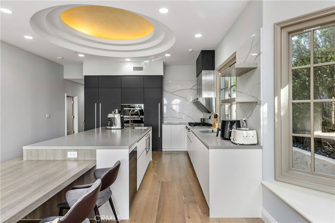
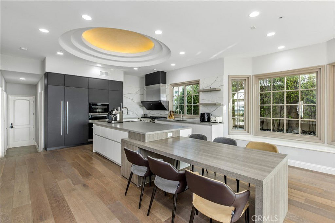
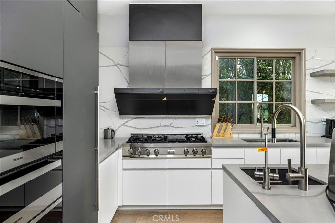
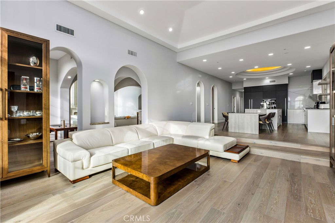
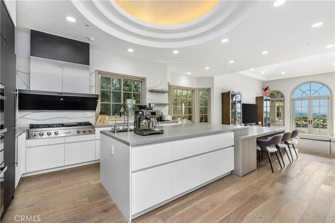
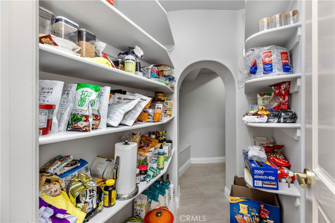
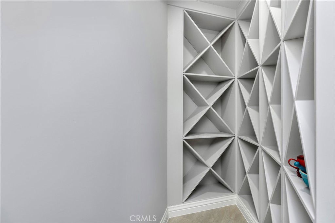
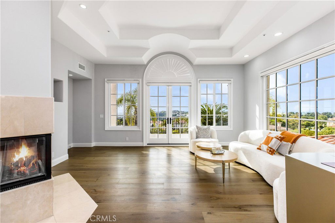
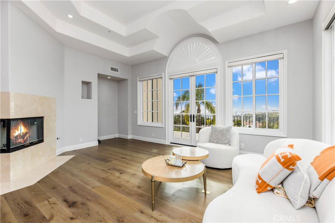
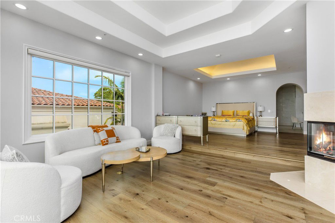
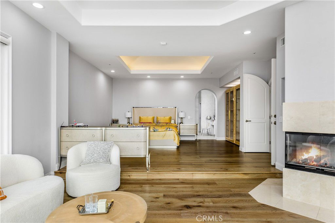
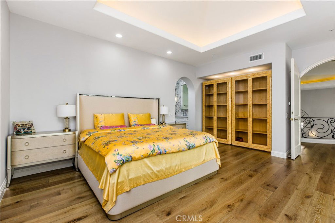
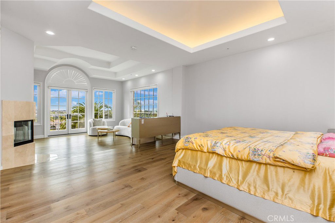
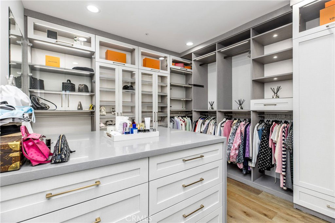
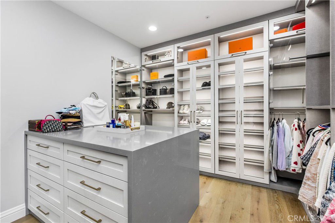
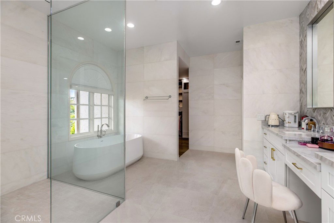
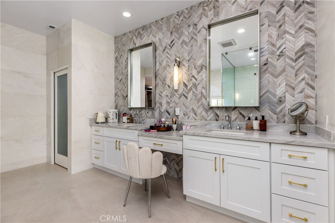
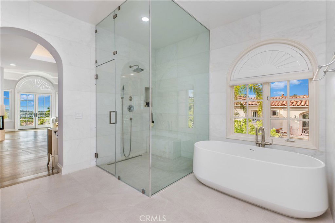
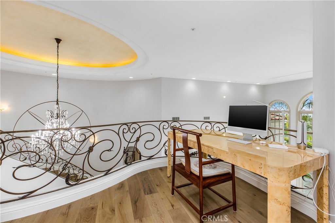
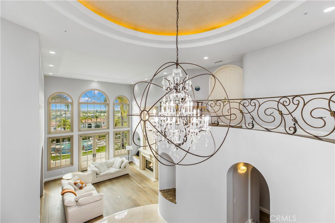
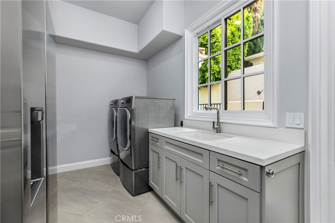
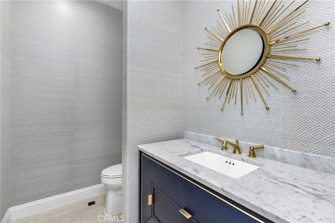
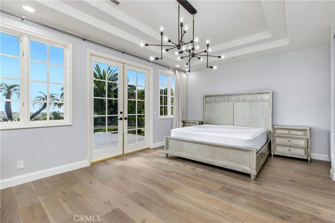
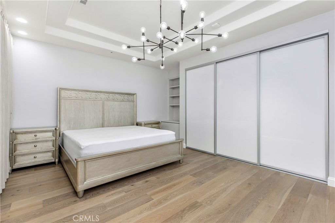
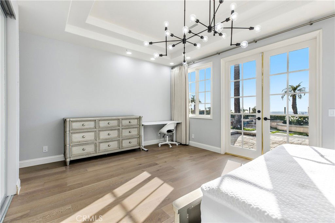
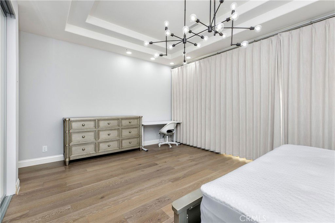
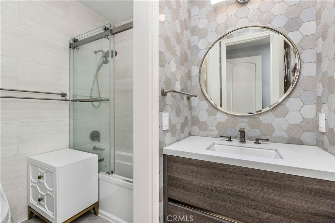
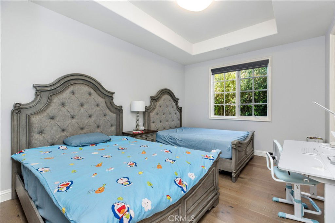
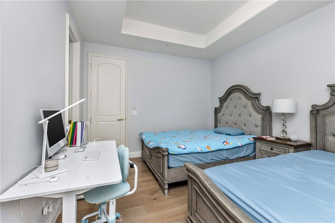
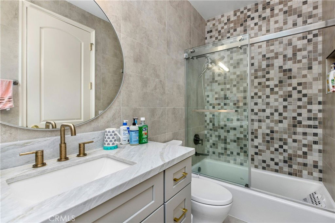
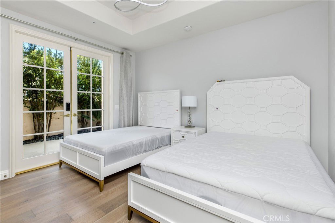
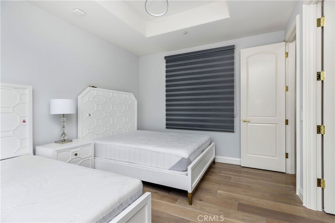
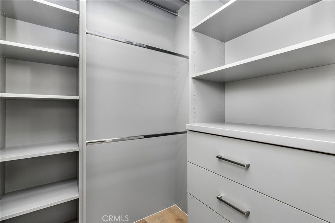
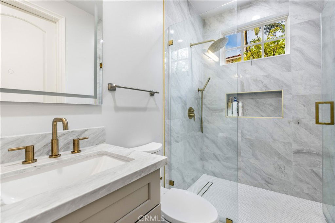
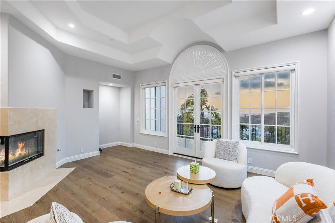
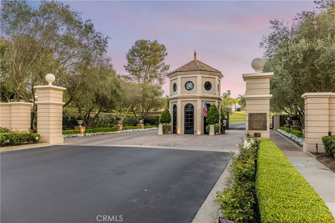
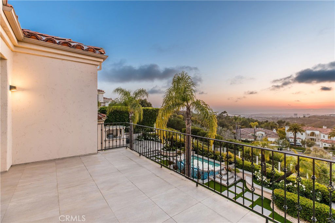
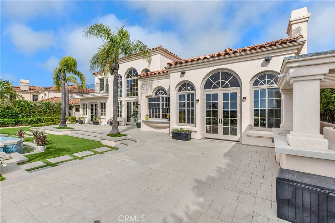
/t.realgeeks.media/resize/140x/https://u.realgeeks.media/landmarkoc/landmarklogo.png)