37 Craftsbury Place, Ladera Ranch, CA 92694
- $2,769,000
- 5
- BD
- 5
- BA
- 4,354
- SqFt
- List Price
- $2,769,000
- Price Change
- ▼ $80,000 1754702373
- Status
- ACTIVE UNDER CONTRACT
- MLS#
- OC25130580
- Year Built
- 2002
- Bedrooms
- 5
- Bathrooms
- 5
- Living Sq. Ft
- 4,354
- Lot Size
- 9,021
- Acres
- 0.21
- Lot Location
- Back Yard, Cul-De-Sac
- Days on Market
- 76
- Property Type
- Single Family Residential
- Property Sub Type
- Single Family Residence
- Stories
- Two Levels
- Neighborhood
- Sumners Way (Sumw)
Property Description
Welcome to 37 Craftsbury Place — a beautifully upgraded 5-bed, 4.5-bath home in the heart of Ladera Ranch with over 4,350 sq ft of living space and an expansive 120-foot backyard offering stunning mountain views. This warm and elegant residence features a downstairs guest suite, a private home office with separate entrance, and a remodeled chef’s kitchen with high-end gas appliances, double ovens, a 150-bottle wine cooler, and a large island that opens to a spacious family room with custom built-ins and fireplace. Upstairs, the luxurious primary suite offers a spa-like bathroom, built-in cabinetry, a private deck with a peek-a-boo ocean view, and a walk-in closet. Additional bedrooms include a Jack & Jill layout and a second en suite with built-in desk and panoramic views. Step outside to a backyard built for family fun and everyday relaxation — featuring a 28,000-gallon saltwater pool, 8' x 8' spa, outdoor kitchen with granite bar, dual BBQs (gas + pellet), a cooktop, refrigerator, TV, and patio heaters — all surrounded by low-maintenance turf with plenty of space to play, entertain, and unwind. Additional upgrades include two new AC units, a whole-house attic fan, full-home water purification (including the pool), epoxy re-piping with warranty, EV charger, and a security system with cameras. This is more than a home — it’s a perfect blend of comfort, style, and functionality in one of Orange County’s most coveted communities.
Additional Information
- HOA
- 272
- Frequency
- Monthly
- Association Amenities
- Clubhouse, Sport Court, Dog Park, Fire Pit, Outdoor Cooking Area, Barbecue, Picnic Area, Playground, Pickleball, Pool, Spa/Hot Tub, Tennis Court(s), Trail(s)
- Appliances
- Built-In Range, Barbecue, Convection Oven, Double Oven, Dishwasher, Freezer, Disposal, Gas Oven, Gas Range, Ice Maker, Microwave, Refrigerator, Range Hood, Trash Compactor, Water Heater, Water Purifier
- Pool
- Yes
- Pool Description
- Filtered, Heated, In Ground, Private, Salt Water, Association
- Fireplace Description
- Family Room, Gas, Living Room
- Heat
- Central, Forced Air, Fireplace(s)
- Cooling
- Yes
- Cooling Description
- Central Air, Dual, Attic Fan
- View
- Hills, Mountain(s), Peek-A-Boo
- Patio
- Covered, Deck, Front Porch
- Garage Spaces Total
- 2
- Sewer
- Public Sewer
- Water
- Public
- School District
- Capistrano Unified
- Interior Features
- Breakfast Bar, Balcony, Breakfast Area, Crown Molding, Separate/Formal Dining Room, Granite Counters, Pantry, Paneling/Wainscoting, Bedroom on Main Level, Jack and Jill Bath, Primary Suite, Walk-In Pantry, Walk-In Closet(s)
- Attached Structure
- Detached
- Number Of Units Total
- 1
Listing courtesy of Listing Agent: Bryce Yould (bryce@notchluxury.com) from Listing Office: Notch Luxury Properties.
Mortgage Calculator
Based on information from California Regional Multiple Listing Service, Inc. as of . This information is for your personal, non-commercial use and may not be used for any purpose other than to identify prospective properties you may be interested in purchasing. Display of MLS data is usually deemed reliable but is NOT guaranteed accurate by the MLS. Buyers are responsible for verifying the accuracy of all information and should investigate the data themselves or retain appropriate professionals. Information from sources other than the Listing Agent may have been included in the MLS data. Unless otherwise specified in writing, Broker/Agent has not and will not verify any information obtained from other sources. The Broker/Agent providing the information contained herein may or may not have been the Listing and/or Selling Agent.

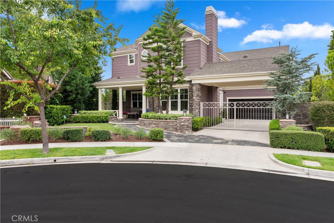
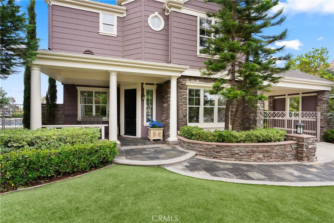
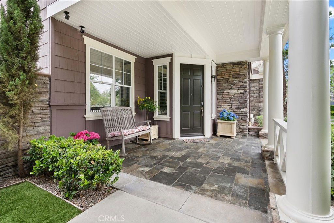
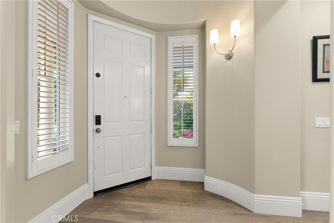
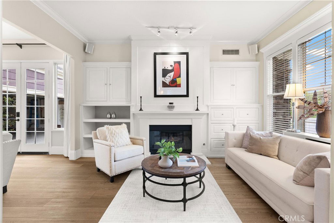
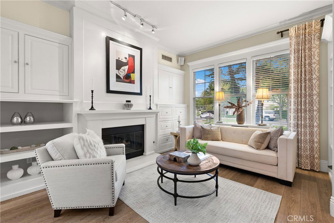
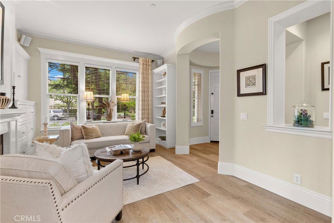
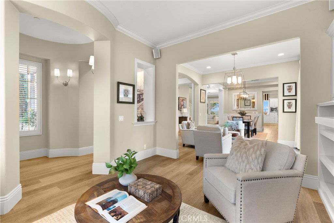
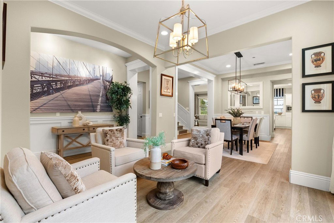
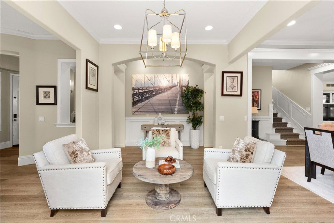
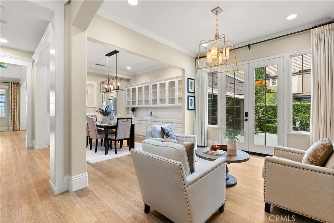
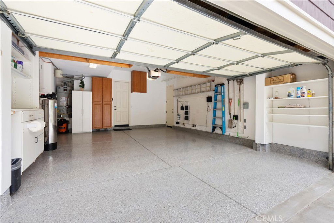
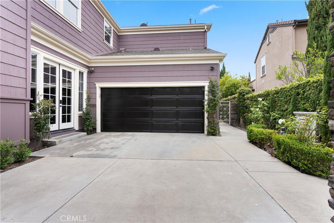
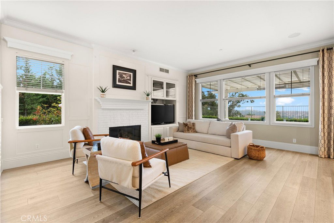
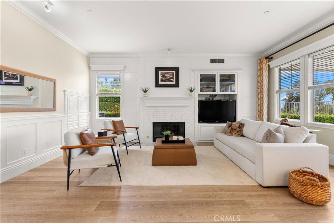
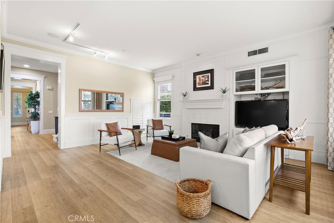
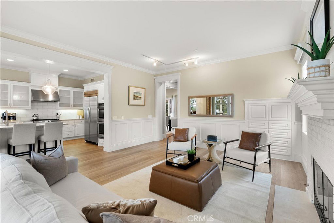
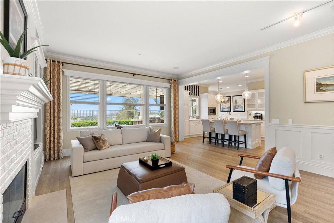
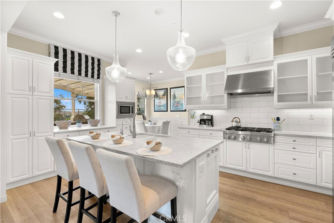
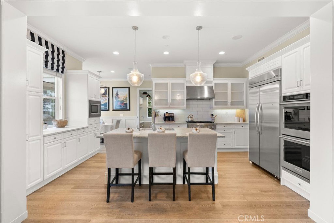
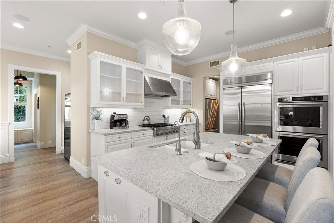
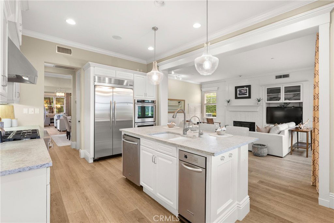
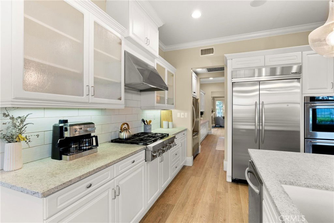
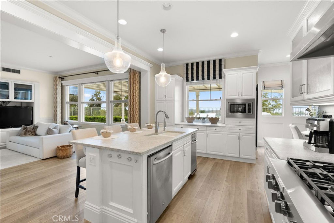
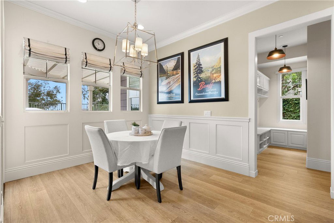
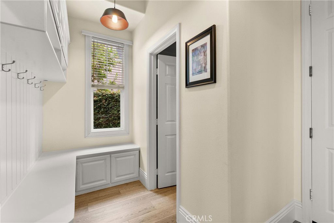
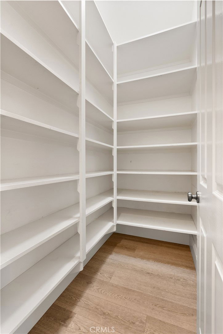
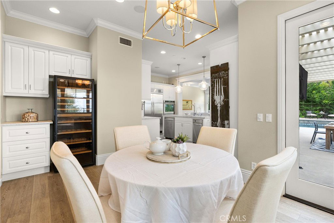
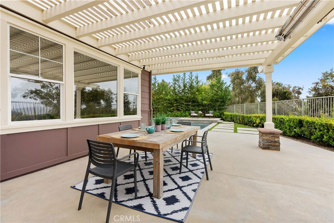
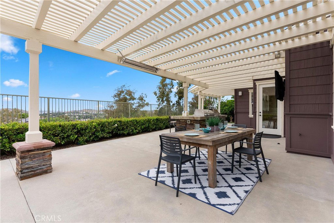
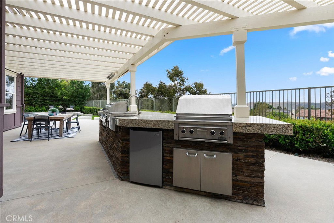
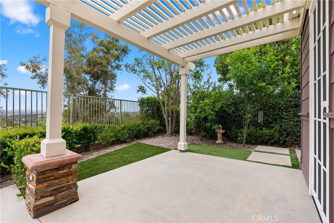
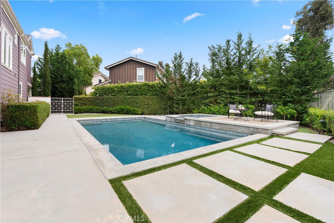
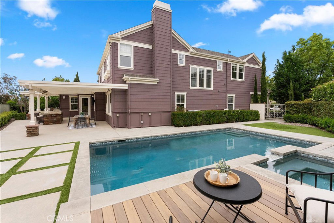
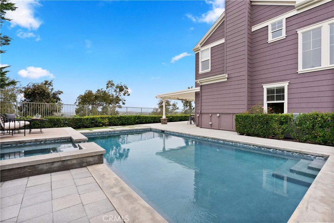
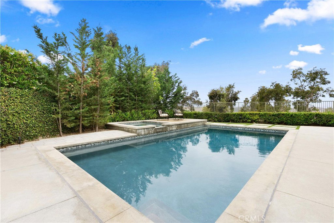
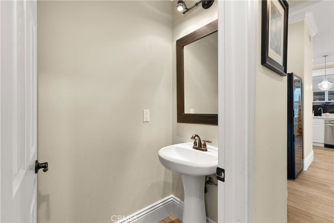
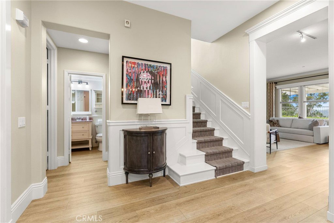
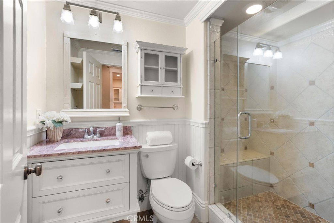
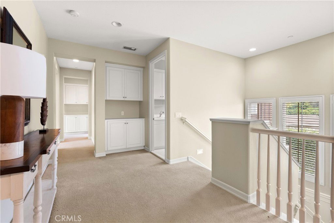
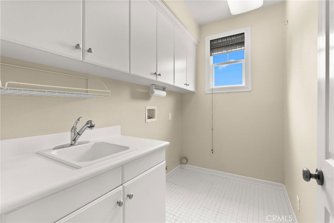
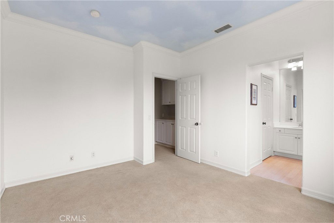
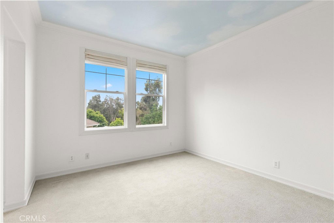
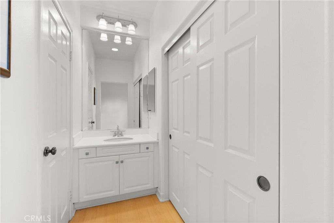
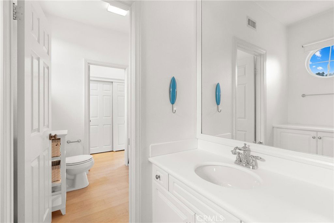
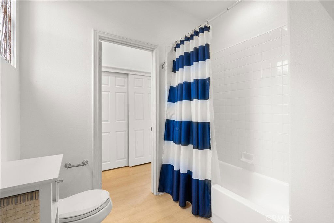
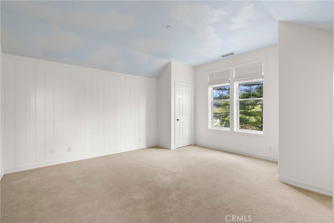
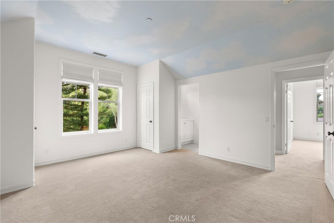
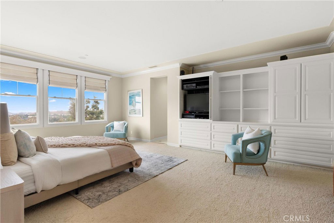
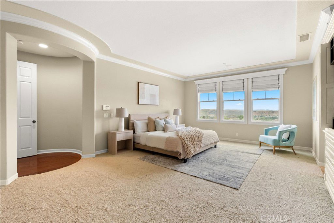

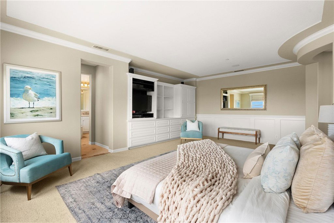
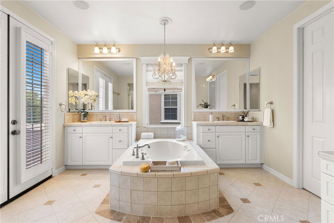
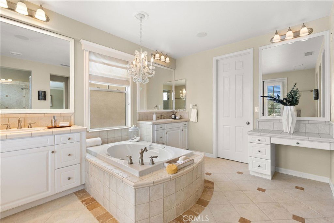
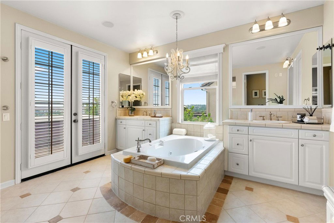
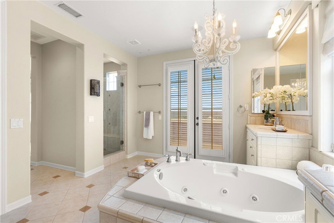
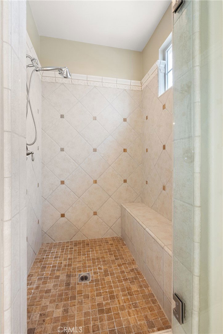
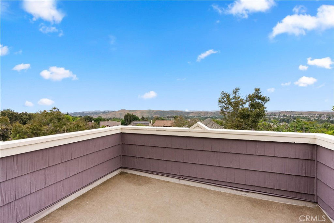
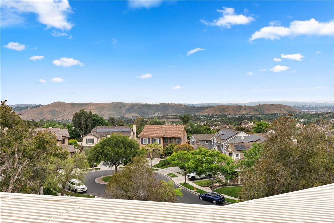
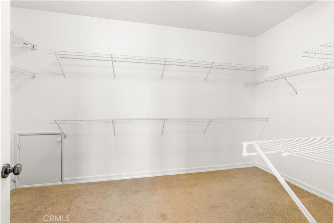
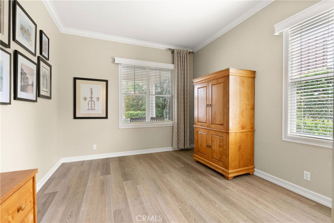
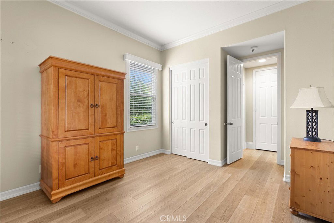
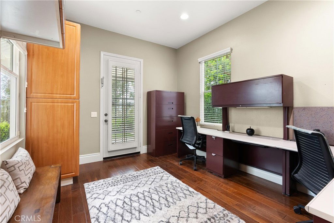
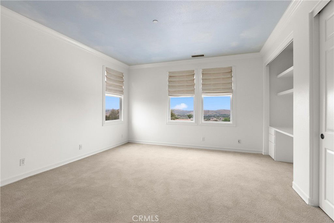
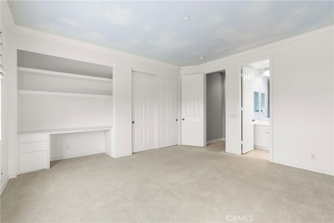
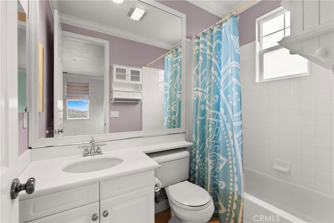
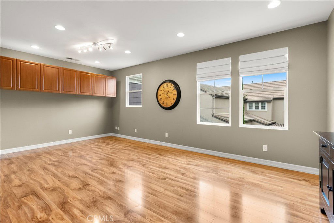
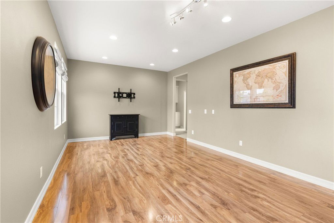
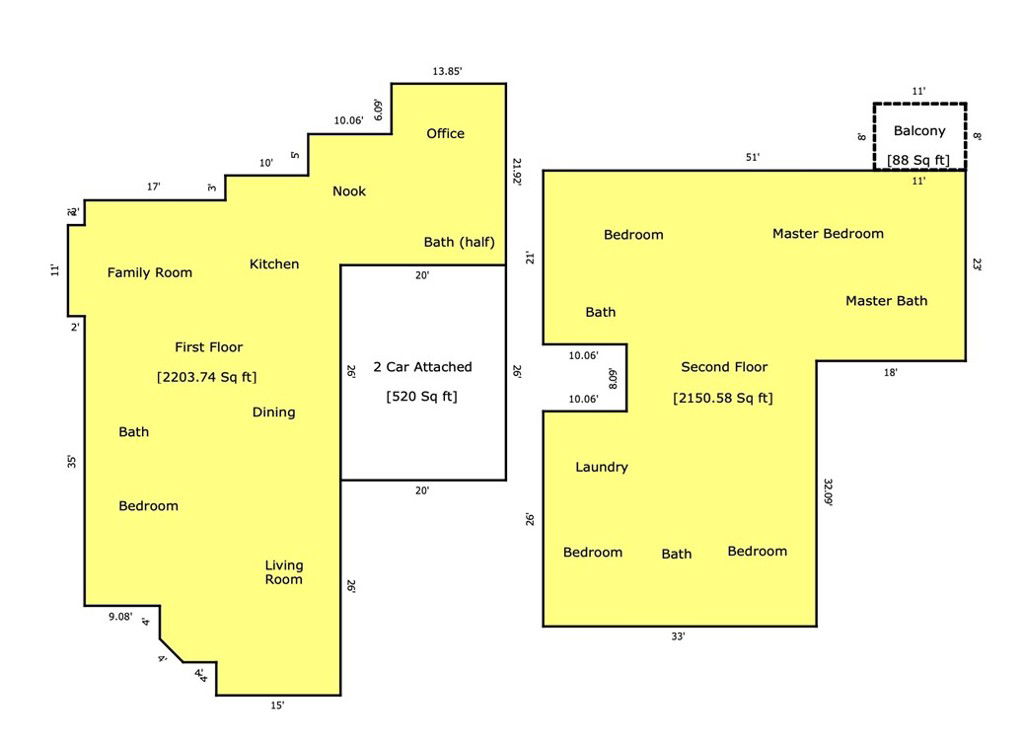
/t.realgeeks.media/resize/140x/https://u.realgeeks.media/landmarkoc/landmarklogo.png)