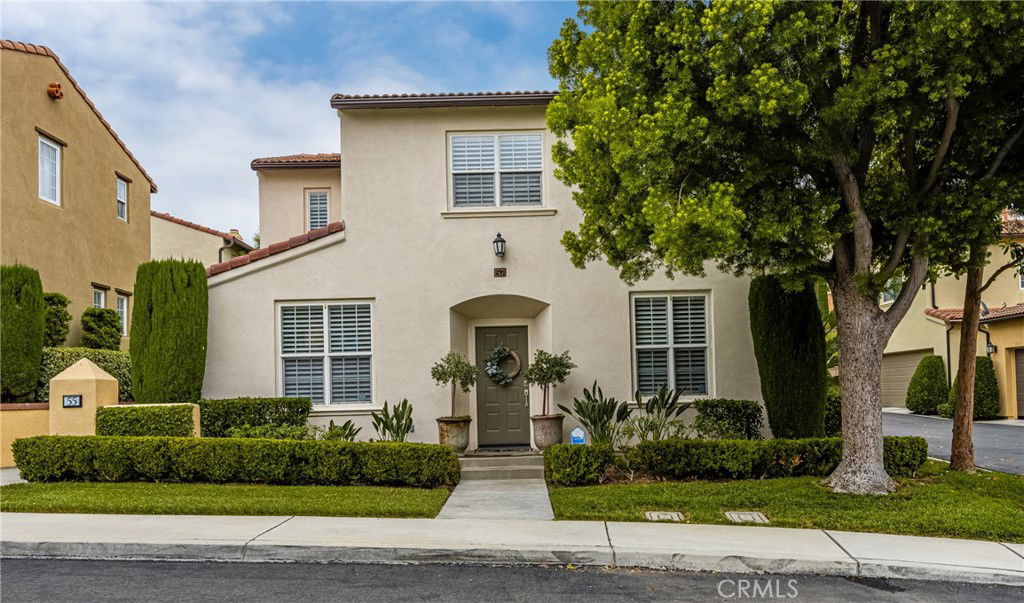57 Avondale, Irvine, CA 92602
- $1,250,000
- 3
- BD
- 3
- BA
- 1,437
- SqFt
- List Price
- $1,250,000
- Price Change
- ▼ $25,000 1753386537
- Status
- ACTIVE UNDER CONTRACT
- MLS#
- OC25130999
- Year Built
- 2002
- Bedrooms
- 3
- Bathrooms
- 3
- Living Sq. Ft
- 1,437
- Lot Size
- 90,198
- Acres
- 2.07
- Days on Market
- 74
- Property Type
- Condo
- Property Sub Type
- Condominium
- Stories
- Two Levels
- Neighborhood
- Wisteria (Wist)
Property Description
**** BACK ON THE MARKET ***** Welcome to this beautifully upgraded home offering a thoughtfully designed living space .. .. .. .. .. From the moment you step inside, you’ll appreciate the warmth of WOOD FLOORING, PLANTATION SHUTTERS, and custom interior paint that create a refined, yet comfortable ambiance.. .. .. .. The inviting living room flows seamlessly into a formal dining area—perfect for both entertaining and everyday living.. .. .. .. The completely remodeled kitchen is a true showstopper, featuring sleek newer cabinetry, STAINLESS STEEL appliances, QUARTZ countertops with a full designer backsplash, and a CENTER ISLAND with a breakfast bar for casual dining.. .. .. .. Retreat to the spacious primary suite, complete with an upgraded bathroom showcasing QUARTZ COUNTERS, a CUSTOM TILED BATHTUB, and a generous walk-in closet. Wood flooring and shutters continue throughout the home, adding style and consistency to every room .. .. .. .. Additional upgrades include a new A/C system for year-round comfort .. .. .. .. ..Step outside to your professionally landscaped, private backyard—an ideal retreat with a tranquil water fountain that invites relaxation .... .. .. .. Enjoy resort-style community amenities including a sparkling pool, spa, and tennis courts .. .. … .. Located within walking distance to the AWARD-WINNING MYFORD ELEMENTARY SCHOOL and just minutes from shopping, dining, movies, and convenient freeway access, this home offers the perfect blend of luxury and lifestyle.
Additional Information
- HOA
- 135
- Frequency
- Monthly
- Second HOA
- $80
- Association Amenities
- Barbecue, Pool
- Pool Description
- Association
- Cooling
- Yes
- Cooling Description
- Central Air
- View
- None
- Garage Spaces Total
- 2
- Sewer
- Public Sewer
- Water
- Public
- School District
- Tustin Unified
- Elementary School
- Myford
- High School
- Beckman
- Interior Features
- All Bedrooms Up, Primary Suite, Walk-In Closet(s)
- Attached Structure
- Detached
- Number Of Units Total
- 1
Listing courtesy of Listing Agent: Frank Agahi (FrankAgahi@yahoo.com) from Listing Office: Associated Realtors.
Mortgage Calculator
Based on information from California Regional Multiple Listing Service, Inc. as of . This information is for your personal, non-commercial use and may not be used for any purpose other than to identify prospective properties you may be interested in purchasing. Display of MLS data is usually deemed reliable but is NOT guaranteed accurate by the MLS. Buyers are responsible for verifying the accuracy of all information and should investigate the data themselves or retain appropriate professionals. Information from sources other than the Listing Agent may have been included in the MLS data. Unless otherwise specified in writing, Broker/Agent has not and will not verify any information obtained from other sources. The Broker/Agent providing the information contained herein may or may not have been the Listing and/or Selling Agent.

/t.realgeeks.media/resize/140x/https://u.realgeeks.media/landmarkoc/landmarklogo.png)