2515 Costero Magestuoso, San Clemente, CA 92673
- $2,774,000
- 4
- BD
- 5
- BA
- 4,469
- SqFt
- List Price
- $2,774,000
- Price Change
- ▼ $51,000 1753311673
- Status
- ACTIVE UNDER CONTRACT
- MLS#
- OC25130455
- Year Built
- 2004
- Bedrooms
- 4
- Bathrooms
- 5
- Living Sq. Ft
- 4,469
- Lot Size
- 9,413
- Acres
- 0.22
- Lot Location
- Back Yard, Corner Lot, Front Yard, Garden, Sprinkler System, Trees
- Days on Market
- 70
- Property Type
- Single Family Residential
- Style
- Mediterranean
- Property Sub Type
- Single Family Residence
- Stories
- Two Levels
- Neighborhood
- Reserve North (Resn)
Property Description
Welcome to San Clemente's luxury living in the gated community of The Reserve North, with NO Mello-Roos. Nestled on a quiet cul-de-sac, this exquisite 4-bedroom, 4.5-bath home sits on a premium 9,413 sq ft corner lot, offering privacy, elegance, and a wrap-around backyard designed for both entertaining and everyday enjoyment. Inside, a formal entry leads to a bright living room with backyard access, a formal dining room with custom cabinetry, and a butler’s pantry that connects to a chef’s kitchen. The kitchen features granite countertops, a large island with a new gas cooktop, new double ovens, new dishwasher, built-in refrigerator, microwave, warming drawer, trash compactor, and a sunny breakfast nook. The kitchen opens to a spacious family room with a stone fireplace, built-in entertainment center, and whole-home surround sound. The main level also includes a custom office/library with rich built-ins and plantation shutters—ideal for working from home, plus a private bedroom with full bath, and laundry room with sink and cabinetry. Step into a beautifully landscaped outdoor oasis featuring a tranquil in-ground spa with waterfall, built-in BBQ and bar with seating, and a large outdoor stone fireplace just off the living room—perfect for hosting gatherings. The seamless indoor-outdoor flow makes this home ideal for relaxed coastal living. Upstairs, the luxurious primary suite features a fireplace, retreat with built-in desk and cabinetry, private deck, and large walk-in closet. The marble-finished en-suite bath offers a sit-down vanity, Jacuzzi tub, and walk-in shower with dual shower heads and seating. Two additional bedrooms with walk-in closets and full bathrooms, plus an enormous great room, with it's seperate surround sound system to enjoy your favorite music or movies complete the upper level. Additional features include a LifeSource whole-house water filtration system, fresh interior paint, Brinks security, dual-zone A/C, and an oversized two-car garage with space for a gym, workshop, or golf cart. Enjoy resort-style amenities offered by the Reserve community including a pool, spa, clubhouse, and park—all with no Mello-Roos. Just minutes from San Clemente’s beaches, pier, shops, dining, and top-rated schools, this home blends comfort, luxury, and the best of coastal living.
Additional Information
- HOA
- 310
- Frequency
- Monthly
- Association Amenities
- Clubhouse, Maintenance Grounds, Meeting Room, Picnic Area, Playground, Pool, Spa/Hot Tub, Security, Trail(s)
- Appliances
- Double Oven, Dishwasher, Gas Cooktop, Gas Water Heater, Microwave, Refrigerator, Trash Compactor, Warming Drawer, Dryer, Washer
- Pool Description
- Community, Association
- Fireplace Description
- Family Room, Gas, Primary Bedroom, Outside
- Heat
- Central
- Cooling
- Yes
- Cooling Description
- Central Air, Dual
- View
- Neighborhood
- Exterior Construction
- Stucco
- Patio
- Concrete, Patio
- Roof
- Tile
- Garage Spaces Total
- 2
- Sewer
- Public Sewer
- Water
- Public
- School District
- Capistrano Unified
- High School
- San Clemente
- Interior Features
- Breakfast Bar, Built-in Features, Breakfast Area, Ceiling Fan(s), Cathedral Ceiling(s), Dry Bar, Separate/Formal Dining Room, Granite Counters, High Ceilings, Open Floorplan, Recessed Lighting, Bedroom on Main Level, Primary Suite, Walk-In Closet(s)
- Attached Structure
- Detached
- Number Of Units Total
- 1
Listing courtesy of Listing Agent: Hilary Peter (hilarypeter10@gmail.com) from Listing Office: BayBrook Realty.
Mortgage Calculator
Based on information from California Regional Multiple Listing Service, Inc. as of . This information is for your personal, non-commercial use and may not be used for any purpose other than to identify prospective properties you may be interested in purchasing. Display of MLS data is usually deemed reliable but is NOT guaranteed accurate by the MLS. Buyers are responsible for verifying the accuracy of all information and should investigate the data themselves or retain appropriate professionals. Information from sources other than the Listing Agent may have been included in the MLS data. Unless otherwise specified in writing, Broker/Agent has not and will not verify any information obtained from other sources. The Broker/Agent providing the information contained herein may or may not have been the Listing and/or Selling Agent.
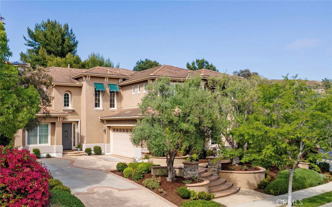
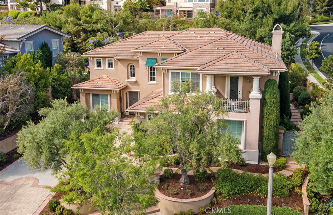
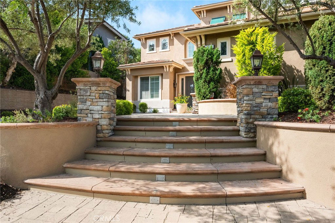
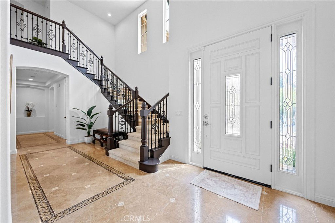
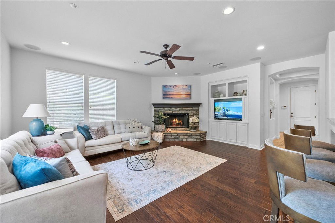
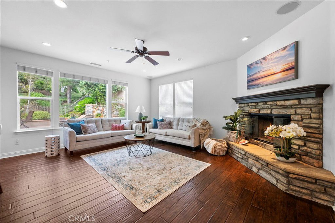
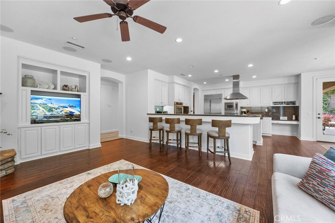
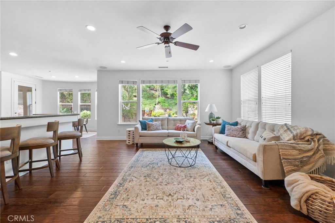
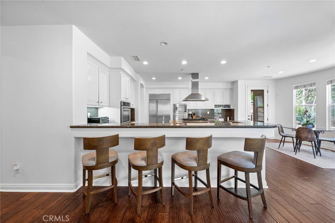
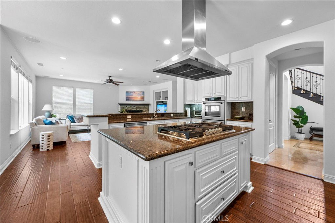
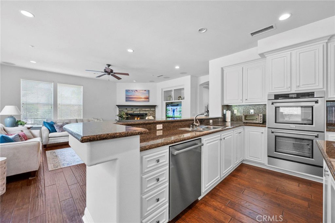
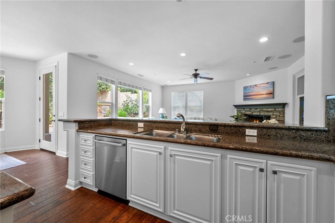
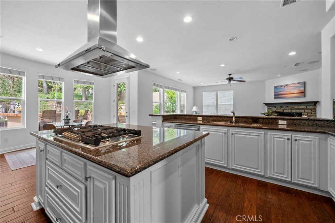
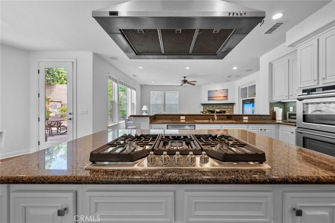
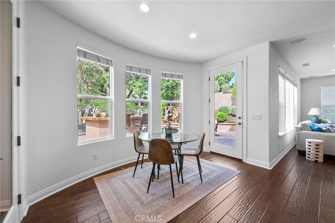
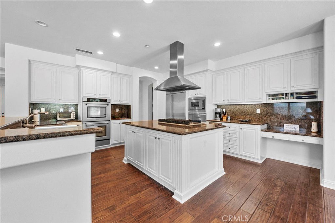
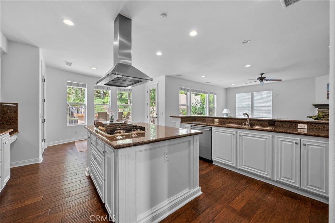
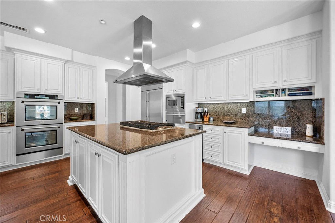
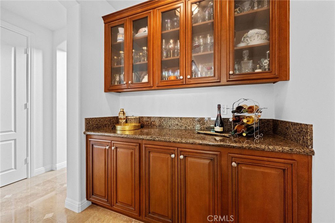
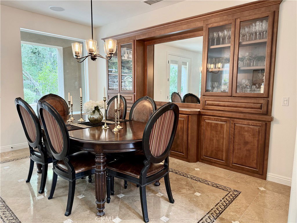
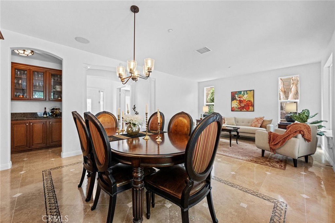
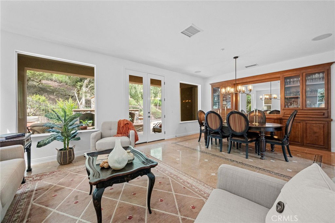
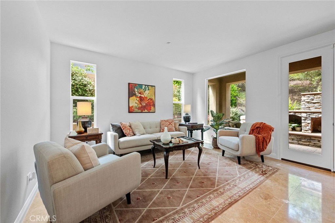
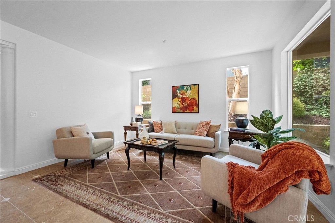
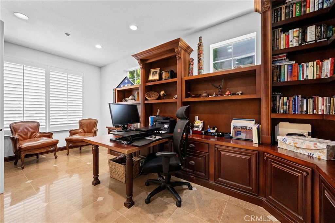
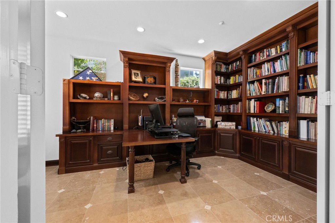
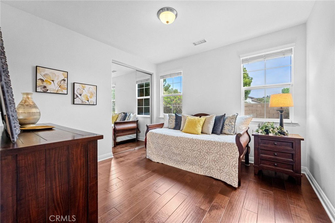
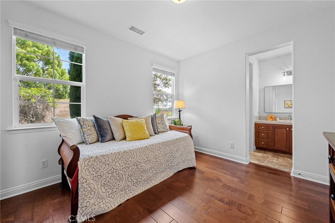
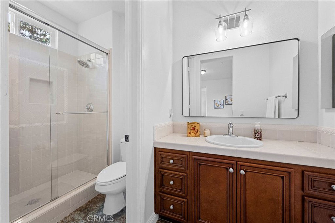
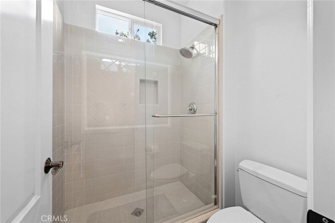
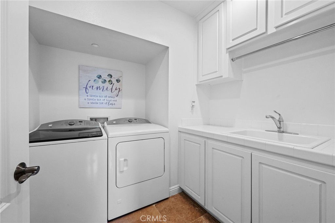
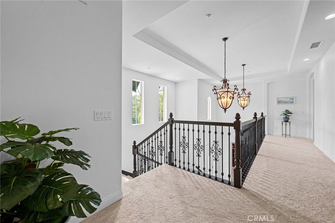
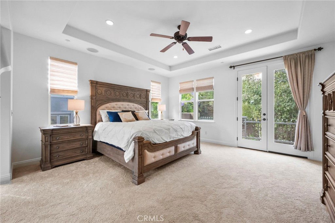
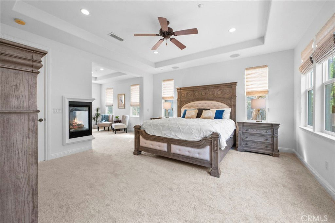
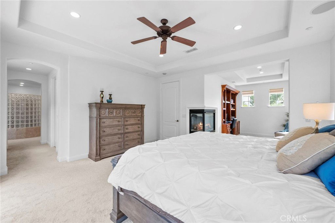
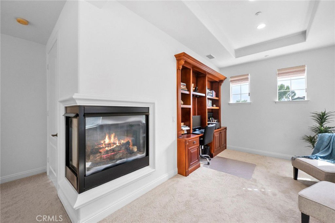
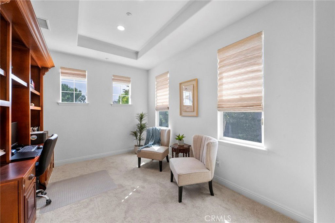
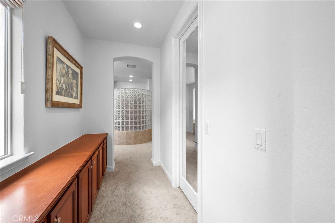
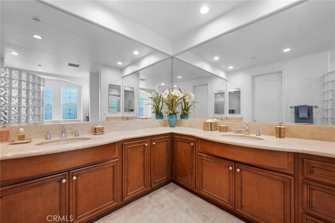
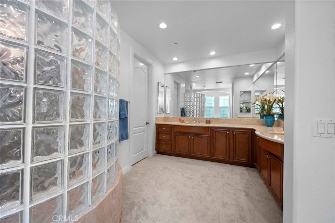
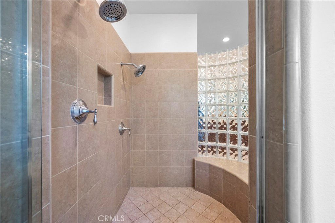
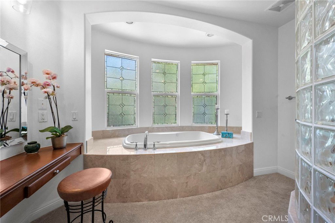
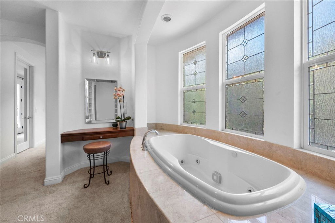
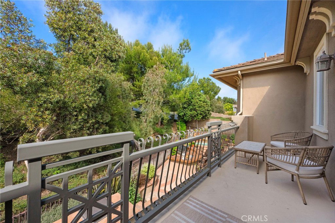
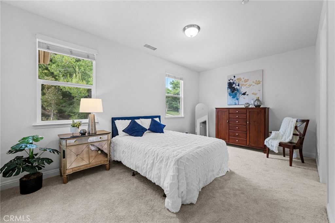
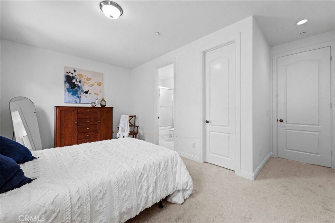
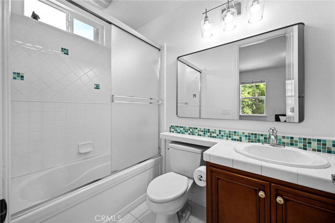
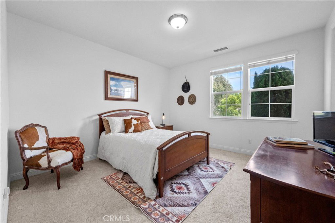
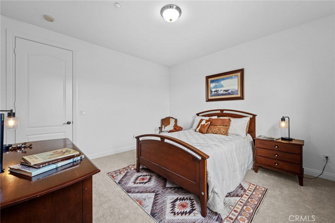
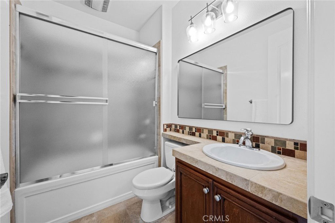
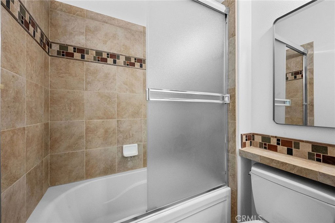
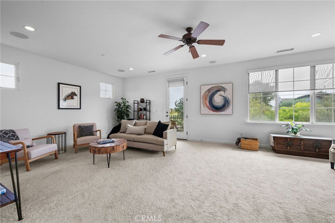
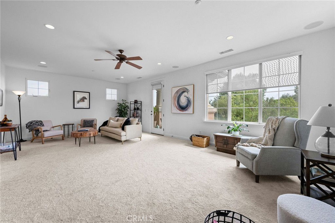
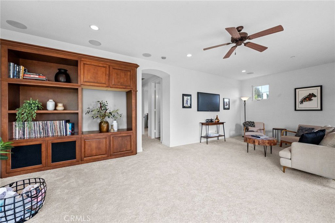
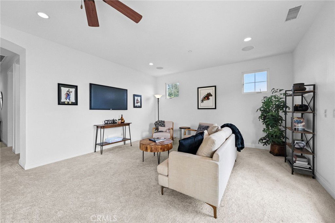
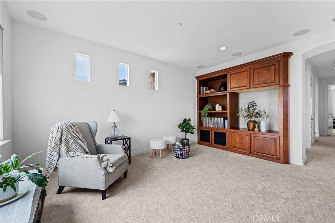
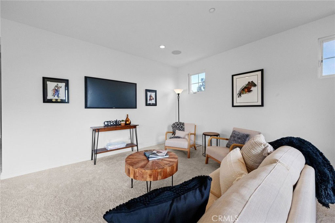
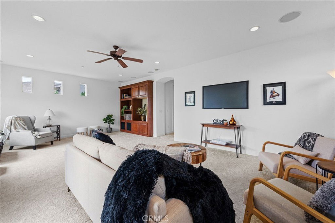
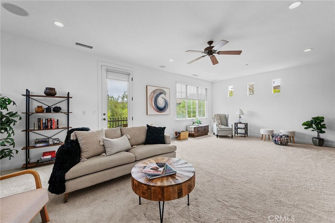
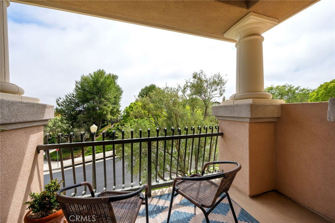
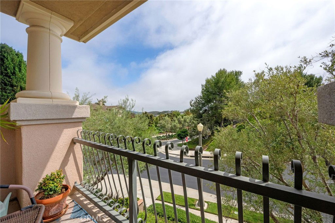
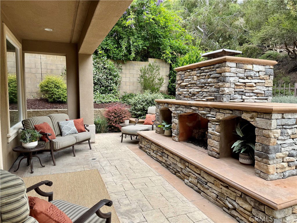
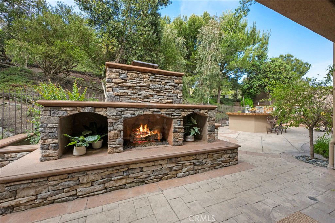
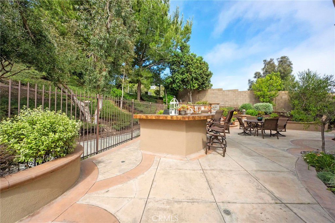
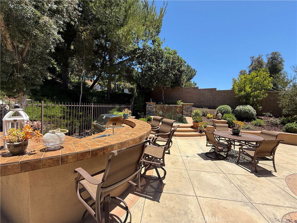
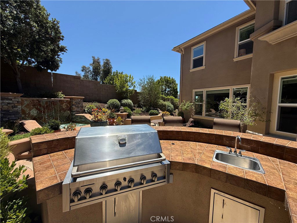
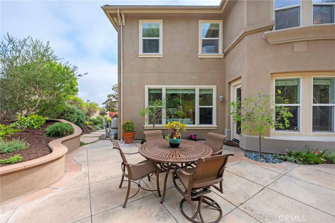
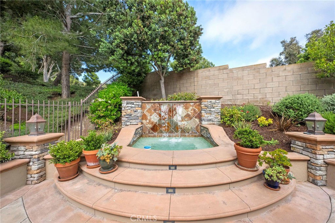
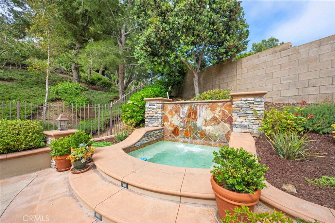
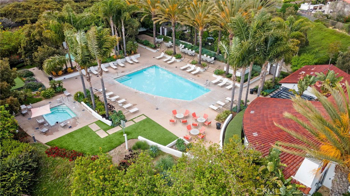
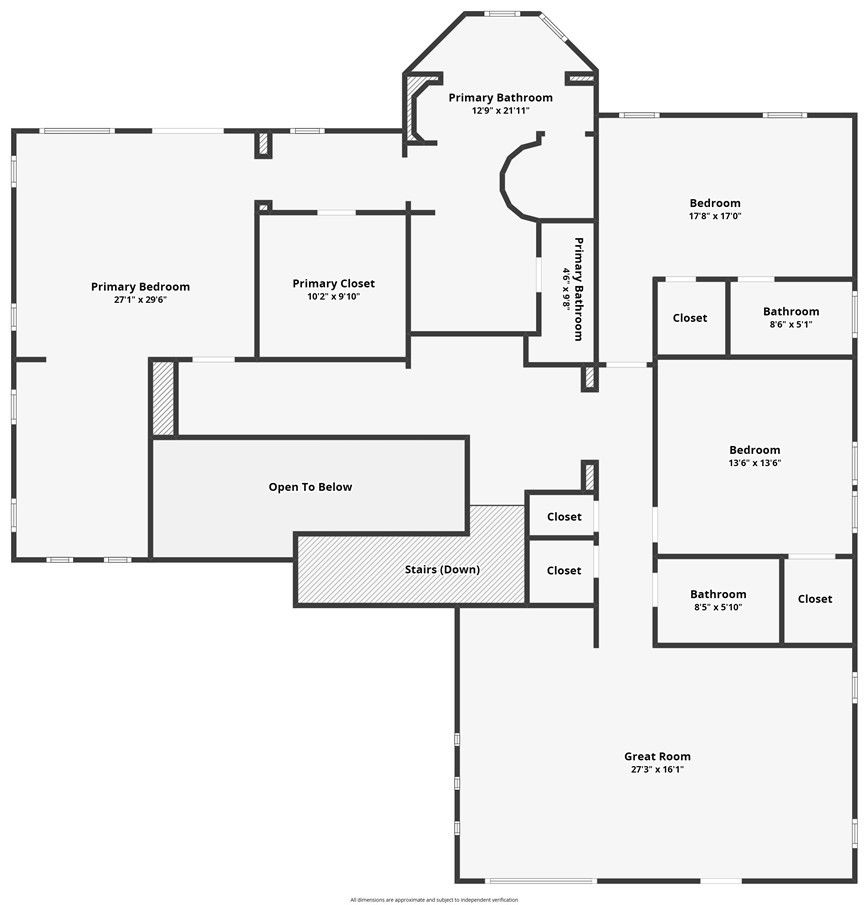
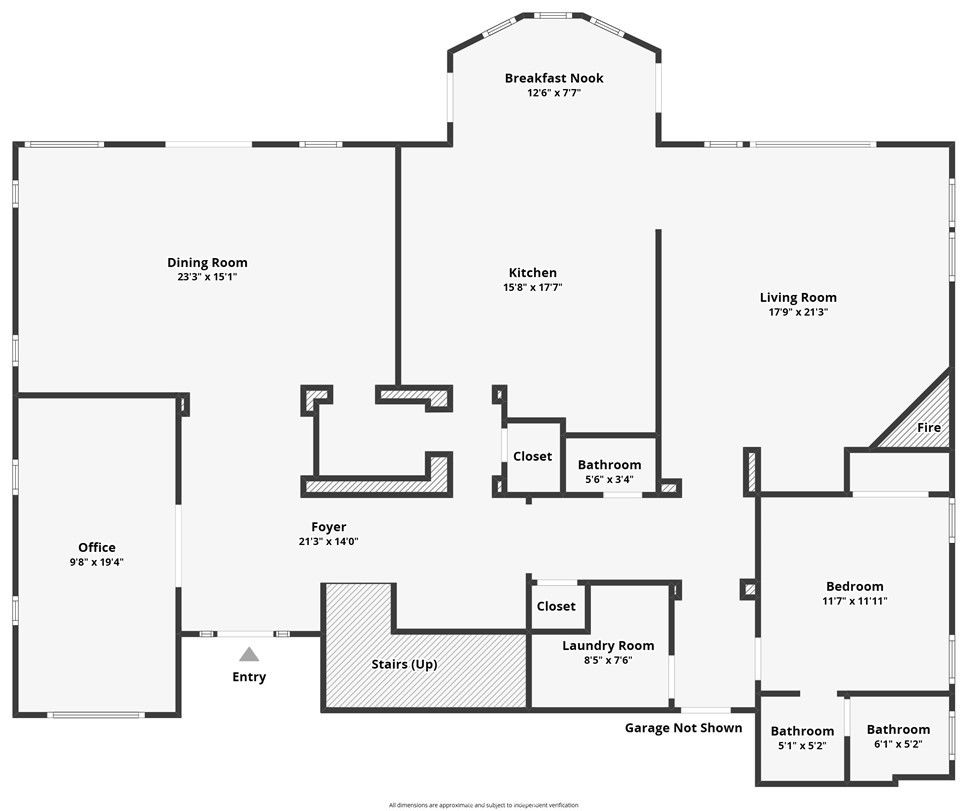
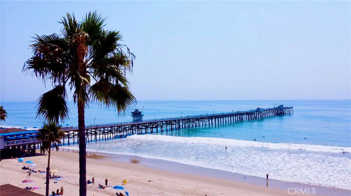
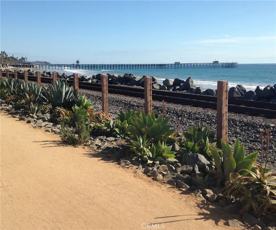
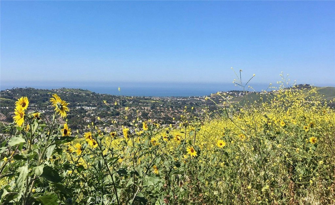
/t.realgeeks.media/resize/140x/https://u.realgeeks.media/landmarkoc/landmarklogo.png)