15 Sarteano Drive, Newport Coast, CA 92657
- $6,595,000
- 3
- BD
- 4
- BA
- 3,990
- SqFt
- List Price
- $6,595,000
- Price Change
- ▼ $355,000 1753412599
- Status
- PENDING
- MLS#
- NP25131851
- Year Built
- 2003
- Bedrooms
- 3
- Bathrooms
- 4
- Living Sq. Ft
- 3,990
- Lot Size
- 11,733
- Acres
- 0.27
- Lot Location
- Back Yard, Front Yard, Sprinkler System
- Days on Market
- 47
- Property Type
- Single Family Residential
- Style
- Mediterranean
- Property Sub Type
- Single Family Residence
- Stories
- Two Levels
- Neighborhood
- Cassis (Nccs)
Property Description
Embrace and enjoy one of the best views in Newport Coast! Unobstructed vistas spanning Mountain, city lights and ocean views, this Italian Villa in Ocean Heights offers the finest in beachside living. Positioned high on the hillside, this magnificent estate boasts a main floor primary suite and guest bedroom and an upstairs casita with a private courtyard entry. This home offers premium construction with gorgeous rustic exposed beams and brick, with high ceilings and large windows and French doors. The expansive gourmet kitchen with upgraded appliances flows seamlessly through the great room with direct access to the outdoor oasis. Each room has been thoughtfully curated to reflect contemporary design using accents, lighting and fixtures to complement the Italian architecture and elements. The backyard sanctuary boasts a spa. The owner’s suite features French doors, a massive walk-in finished closet, and a spa-like bathroom. On the opposite end of the house, discover a private and spacious second bedroom with en-suite. The upstairs casita is a serene getaway for guests or extended family. The open courtyard adds more outdoor seating for dining al fresco or entertaining friends and family. The three-car garage offers storage and room for up to three vehicles, and the oversized driveway makes parking a breeze. Enjoy endless amenities of this highly desirable and secure guard gated community. Enjoy easy access to tennis courts, clubhouse, pools, hiking and biking trails and local fine restaurants, shops and schools.
Additional Information
- HOA
- 541
- Frequency
- Monthly
- Second HOA
- $340
- Association Amenities
- Clubhouse, Sport Court, Barbecue, Playground, Pool, Spa/Hot Tub, Tennis Court(s), Trail(s)
- Other Buildings
- Gazebo
- Appliances
- 6 Burner Stove, Barbecue, Double Oven, Dishwasher
- Pool Description
- Association
- Fireplace Description
- Family Room, Library
- Heat
- Central
- Cooling
- Yes
- Cooling Description
- Central Air
- View
- City Lights, Canyon, Mountain(s), Ocean, Panoramic
- Roof
- Spanish Tile
- Garage Spaces Total
- 3
- Sewer
- Public Sewer
- Water
- Public
- School District
- Newport Mesa Unified
- Interior Features
- Breakfast Bar, Balcony, Breakfast Area, Dry Bar, Separate/Formal Dining Room, Granite Counters, High Ceilings, Open Floorplan, Bedroom on Main Level, Main Level Primary, Primary Suite, Walk-In Pantry, Walk-In Closet(s)
- Attached Structure
- Detached
- Number Of Units Total
- 1
Listing courtesy of Listing Agent: Michael Fawaz (michael@michaelfawaz.com) from Listing Office: Compass.
Mortgage Calculator
Based on information from California Regional Multiple Listing Service, Inc. as of . This information is for your personal, non-commercial use and may not be used for any purpose other than to identify prospective properties you may be interested in purchasing. Display of MLS data is usually deemed reliable but is NOT guaranteed accurate by the MLS. Buyers are responsible for verifying the accuracy of all information and should investigate the data themselves or retain appropriate professionals. Information from sources other than the Listing Agent may have been included in the MLS data. Unless otherwise specified in writing, Broker/Agent has not and will not verify any information obtained from other sources. The Broker/Agent providing the information contained herein may or may not have been the Listing and/or Selling Agent.
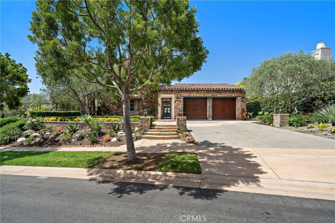
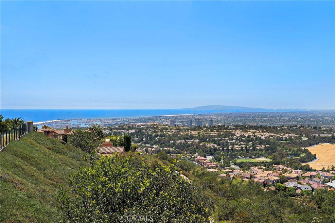
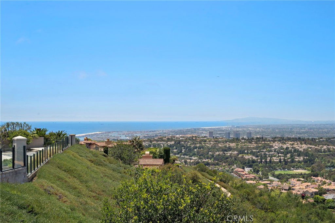

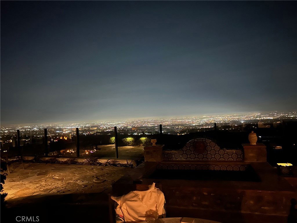
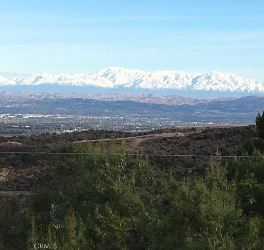
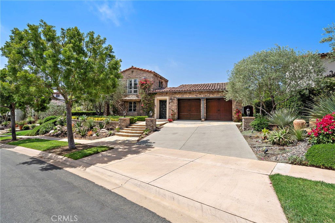
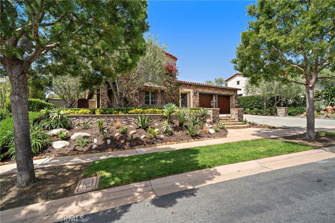
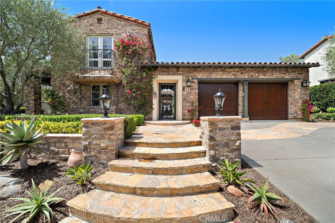
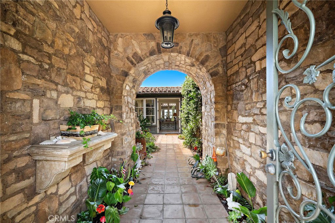
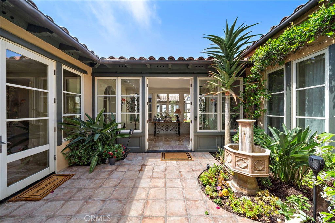
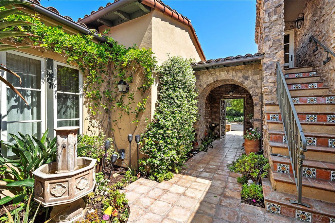
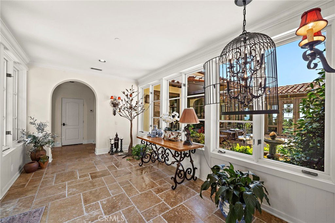
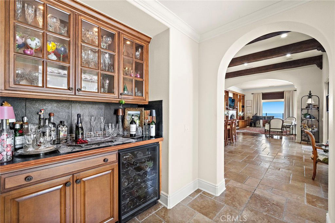
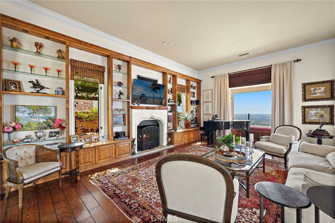
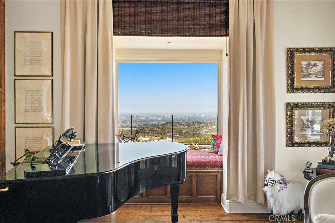
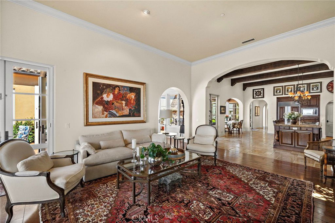
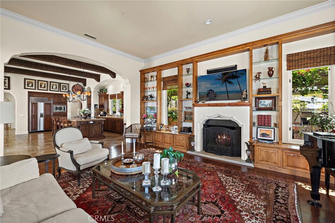
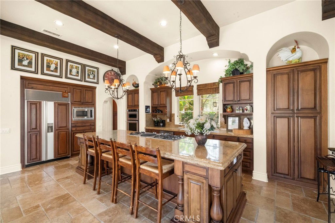
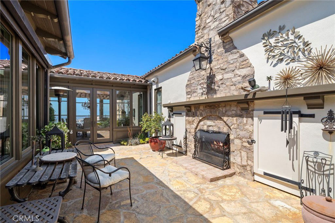
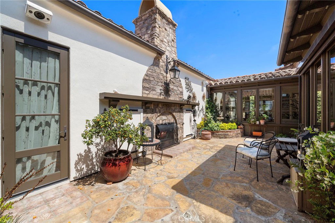
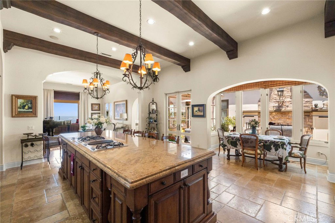
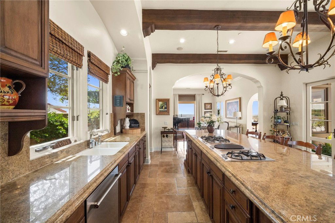
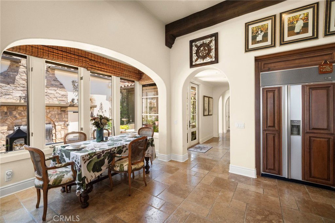
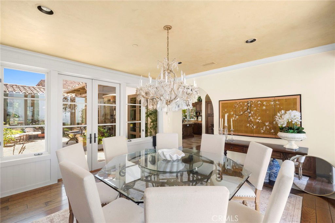
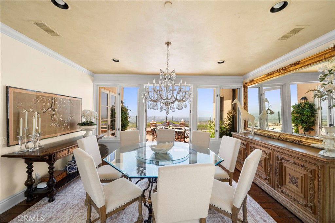
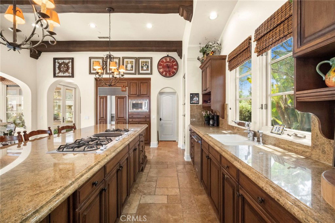
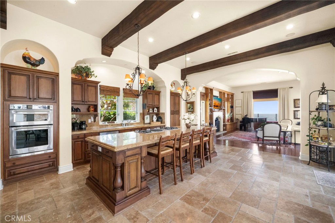
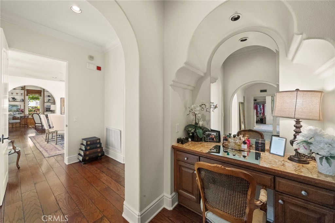
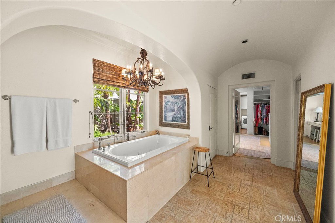
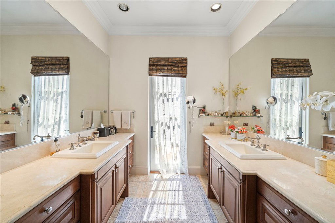
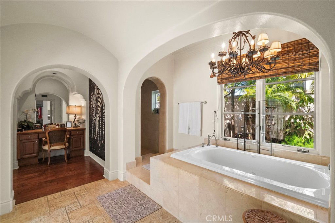
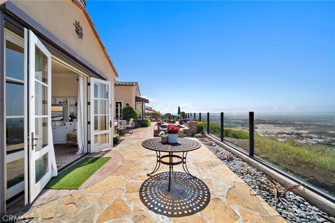
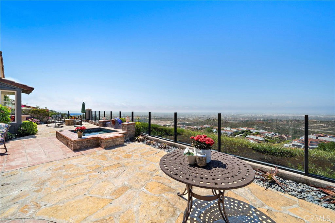
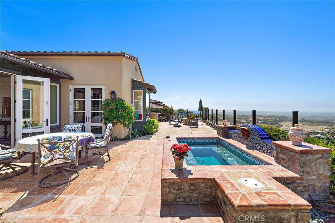
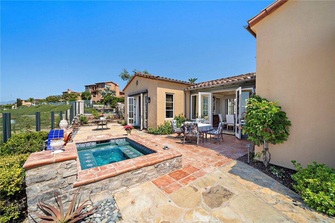
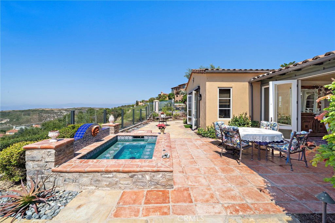
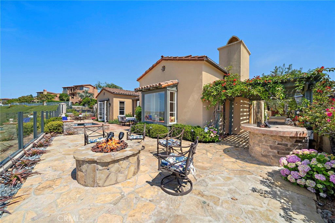
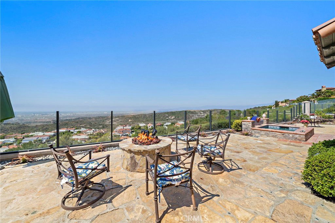
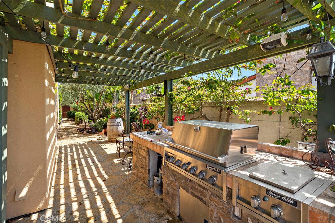
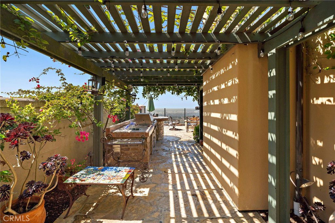
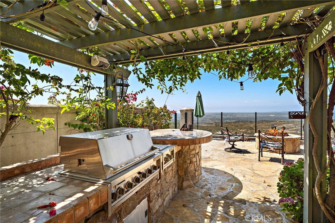

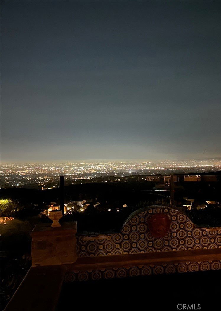
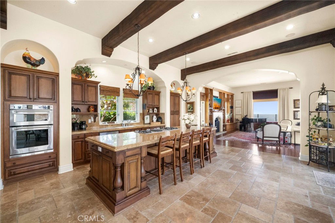
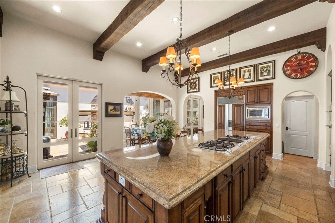
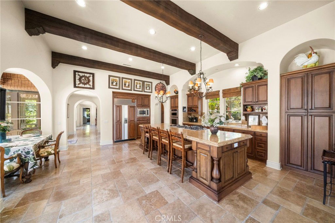
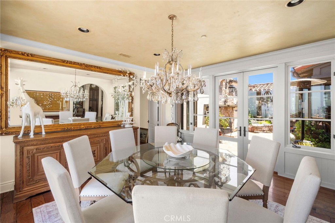
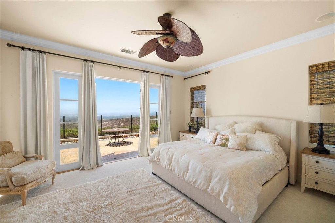
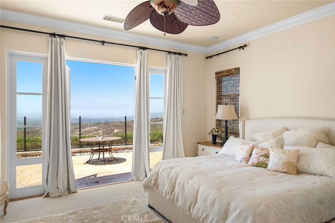
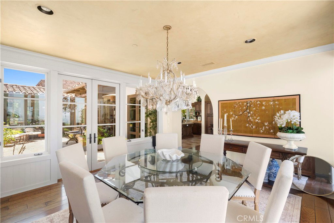
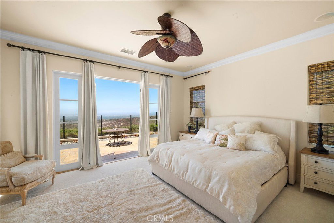
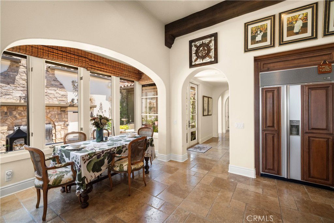
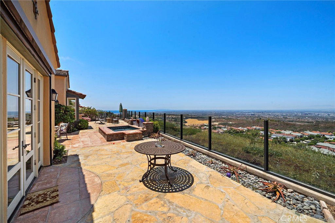
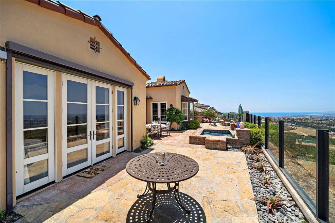
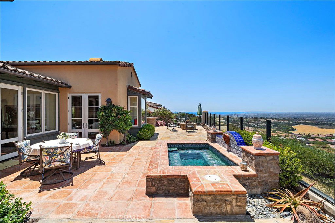
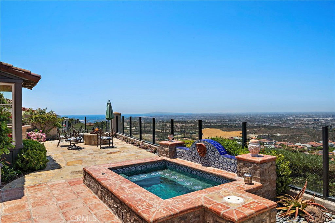
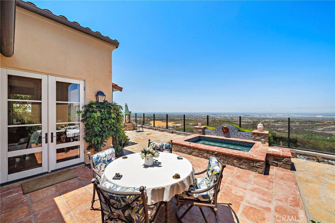
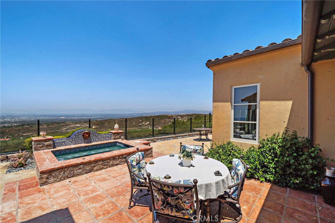
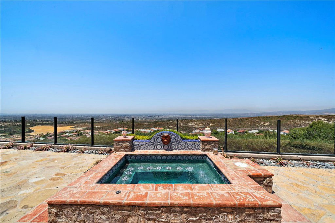
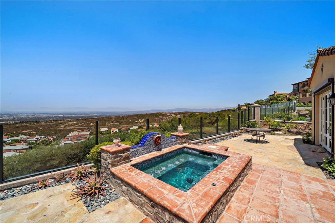
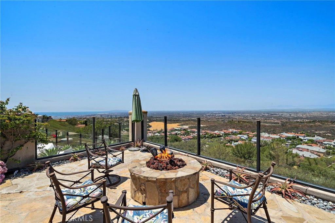
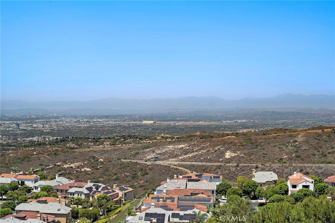
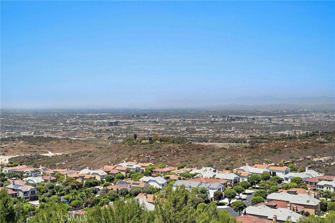
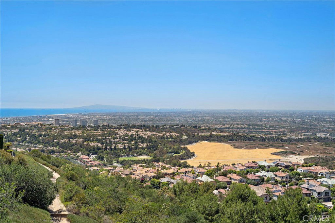
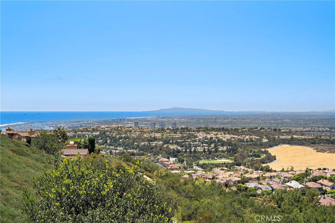
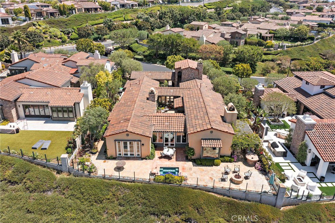
/t.realgeeks.media/resize/140x/https://u.realgeeks.media/landmarkoc/landmarklogo.png)