3378 Calle La Veta, San Clemente, CA 92672
- $1,099,000
- 3
- BD
- 2
- BA
- 1,489
- SqFt
- List Price
- $1,099,000
- Price Change
- ▼ $50,000 1753505683
- Status
- ACTIVE UNDER CONTRACT
- MLS#
- OC25128851
- Year Built
- 1977
- Bedrooms
- 3
- Bathrooms
- 2
- Living Sq. Ft
- 1,489
- Lot Size
- 2,067
- Acres
- 0.05
- Lot Location
- Corner Lot, Greenbelt, Near Park, Street Level
- Days on Market
- 71
- Property Type
- Condo
- Style
- Cape Cod
- Property Sub Type
- Condominium
- Stories
- Two Levels
- Neighborhood
- Mira Costa Villas (Mc)
Property Description
End Unit Backing to Greenbelt in Coveted Mira Costa Villas!!! Welcome to this spacious 3-bedroom, 2-bath condo located in the highly desirable Mira Costa Villas community of North San Clemente. Ideally situated near beaches, shopping, and top-rated restaurants, this end unit offers privacy, comfort, and convenience. The thoughtfully designed floor plan features a downstairs bedroom and full bath—perfect for guests or flexible living. The well-laid-out kitchen includes new appliances, making meal prep a breeze and adding modern appeal. Step outside to an oversized fenced patio that backs to a peaceful greenbelt—ideal for entertaining or enjoying the coastal breeze. Don’t miss this opportunity to invest in one of San Clemente’s most sought-after communities as a primary residence or rental property.
Additional Information
- HOA
- 500
- Frequency
- Monthly
- Association Amenities
- Picnic Area, Playground, Pool, Spa/Hot Tub
- Appliances
- Dishwasher, Freezer, Gas Cooktop, Disposal, Gas Oven, Gas Range, Microwave, Refrigerator, Range Hood, Self Cleaning Oven, Water To Refrigerator
- Pool Description
- In Ground, Association
- Heat
- Central
- Cooling Description
- None
- View
- Park/Greenbelt, Peek-A-Boo
- Exterior Construction
- Stucco
- Patio
- Brick, Deck, Patio, Porch, Wrap Around
- Roof
- Composition
- Garage Spaces Total
- 2
- Sewer
- Public Sewer, Sewer Tap Paid
- Water
- Public
- School District
- Capistrano Unified
- Elementary School
- Palisades
- Middle School
- Shorecliff
- High School
- San Clemente
- Interior Features
- Ceiling Fan(s), Cathedral Ceiling(s), Separate/Formal Dining Room, Granite Counters, High Ceilings, Living Room Deck Attached, Open Floorplan, Pantry, Recessed Lighting, Storage, Bedroom on Main Level, Entrance Foyer
- Attached Structure
- Attached
- Number Of Units Total
- 1
Listing courtesy of Listing Agent: Marcie George (marciegeorge@gmail.com) from Listing Office: First Team Real Estate.
Mortgage Calculator
Based on information from California Regional Multiple Listing Service, Inc. as of . This information is for your personal, non-commercial use and may not be used for any purpose other than to identify prospective properties you may be interested in purchasing. Display of MLS data is usually deemed reliable but is NOT guaranteed accurate by the MLS. Buyers are responsible for verifying the accuracy of all information and should investigate the data themselves or retain appropriate professionals. Information from sources other than the Listing Agent may have been included in the MLS data. Unless otherwise specified in writing, Broker/Agent has not and will not verify any information obtained from other sources. The Broker/Agent providing the information contained herein may or may not have been the Listing and/or Selling Agent.
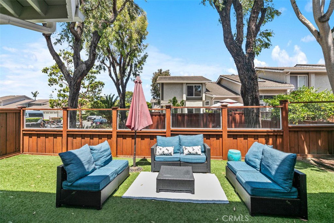
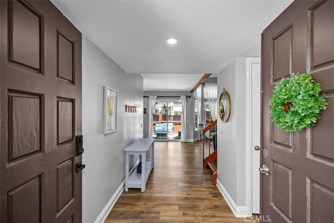
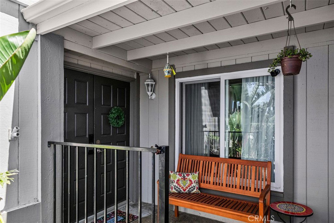
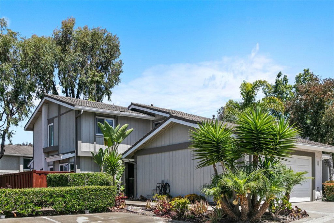
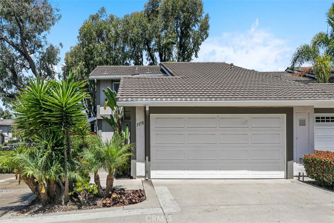
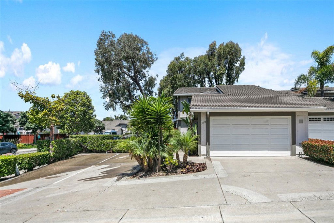
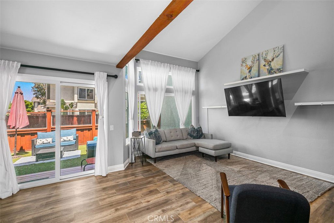
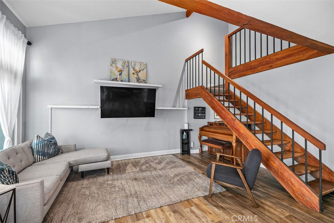
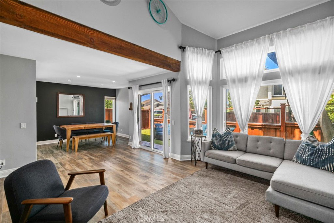
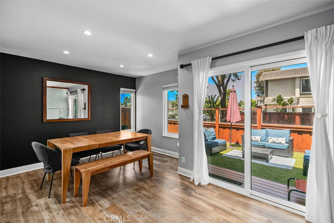
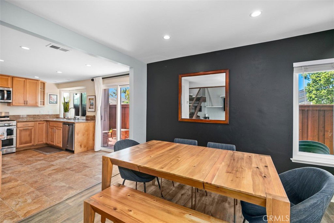
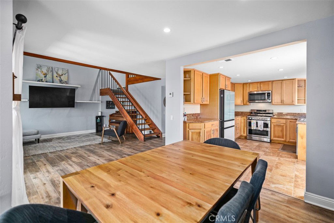
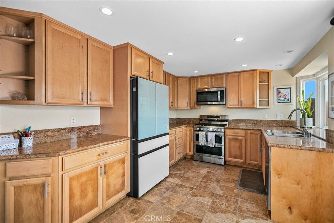
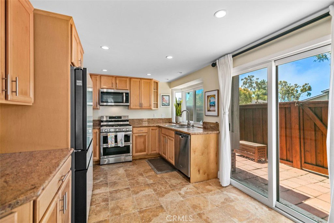
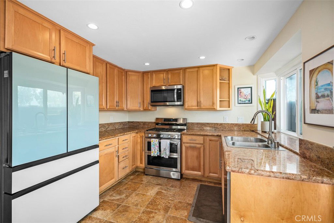
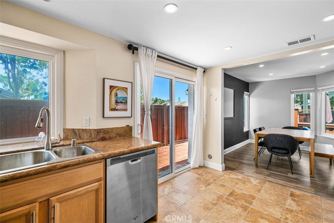
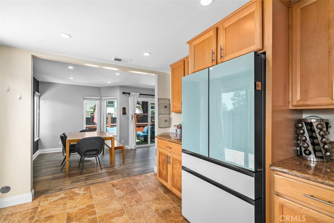
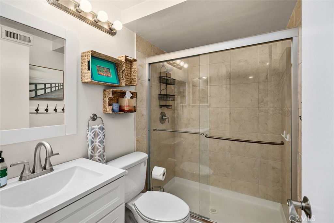
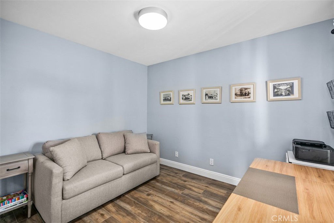
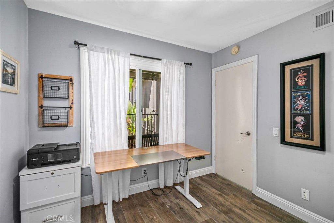
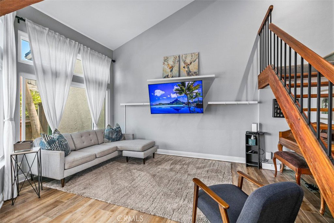
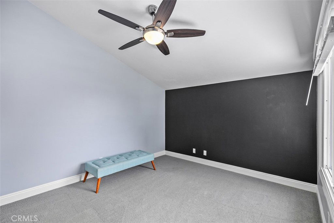
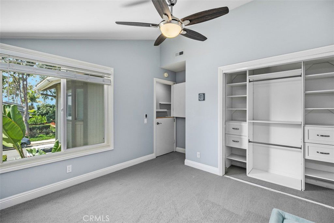
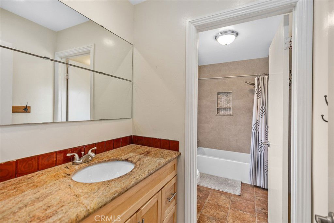
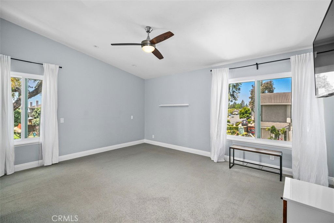
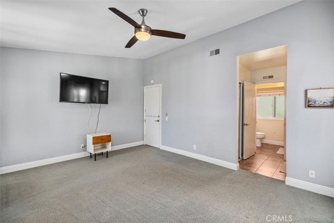
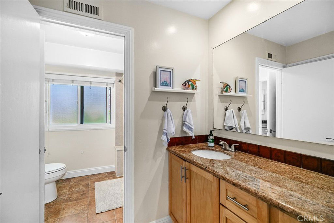
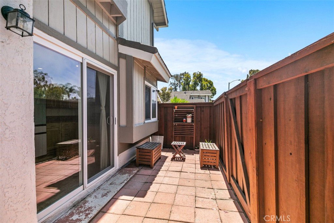
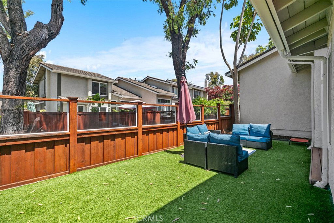
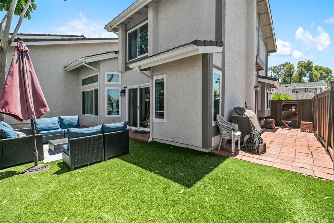
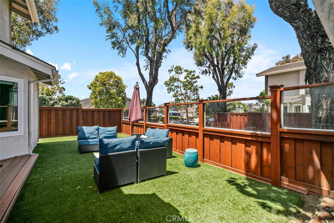
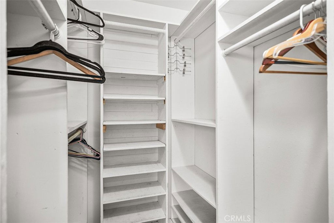
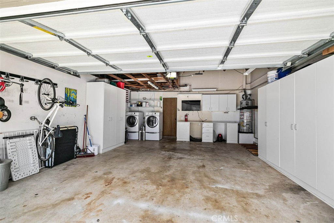
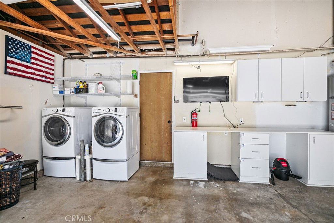
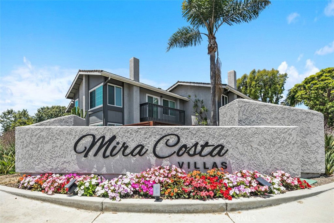
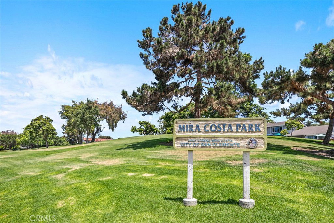
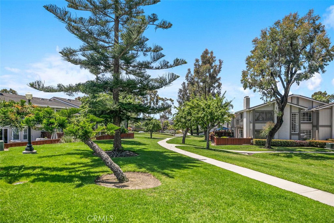
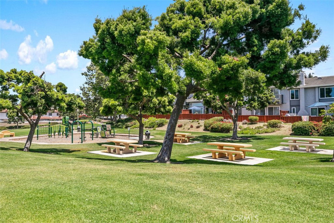
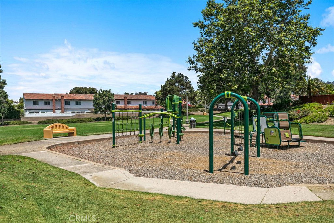
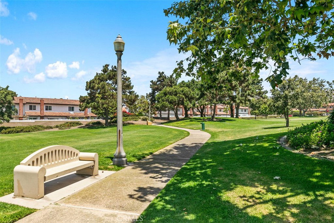
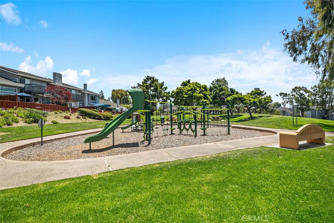
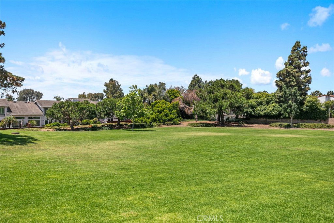
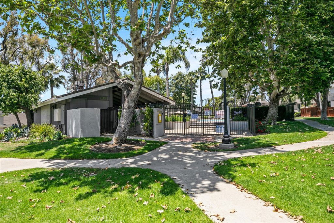
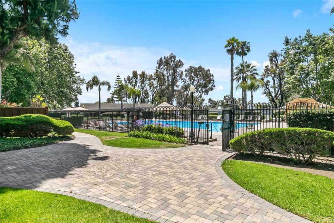
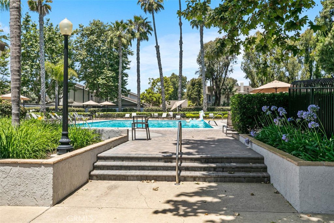
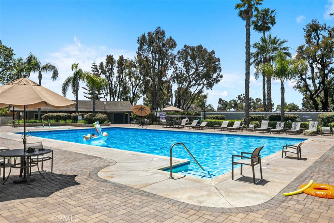
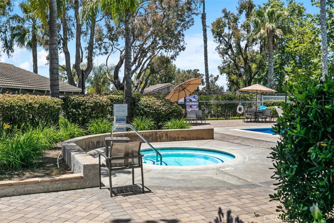
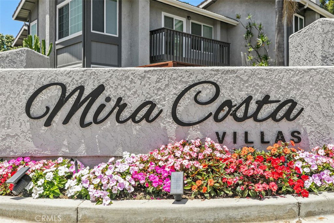
/t.realgeeks.media/resize/140x/https://u.realgeeks.media/landmarkoc/landmarklogo.png)