2547 Orange Avenue Unit D, Costa Mesa, CA 92627
- $1,100,000
- 3
- BD
- 3
- BA
- 1,700
- SqFt
- List Price
- $1,100,000
- Status
- ACTIVE UNDER CONTRACT
- MLS#
- PW25132256
- Year Built
- 1990
- Bedrooms
- 3
- Bathrooms
- 3
- Living Sq. Ft
- 1,700
- Lot Size
- 19,798
- Acres
- 0.45
- Days on Market
- 64
- Property Type
- Condo
- Property Sub Type
- Condominium
- Stories
- Two Levels
Property Description
Welcome to this beautifully updated 3-bedroom, 2.5-bath home located in the desirable Cabot Cove community of Costa Mesa. This light-filled property features soaring vaulted ceilings, large arched windows, and plantation shutter blinds throughout. The interior and exterior have been freshly painted, creating a clean and inviting atmosphere. The kitchen offers ample cabinetry and counter space, opening to a spacious living area with a cozy brick fireplace. Upstairs, you’ll find a versatile loft area that’s perfect for a home office, reading nook, or creative space. Step outside to your private patio, ideal for relaxing or entertaining, especially during the warm summer months. Whether you're enjoying a quiet morning coffee or hosting a weekend barbecue, this outdoor space offers the perfect extension of your living area. Additional features include a 2-car attached garage and a functional floor plan designed for comfortable everyday living. Enjoy a prime location just minutes from The Triangle, the OC Fairgrounds, Newport Beach, local dining, and easy freeway access. This is a wonderful opportunity to own a move-in ready home in a sought-after Costa Mesa neighborhood.
Additional Information
- HOA
- 320
- Frequency
- Monthly
- Association Amenities
- Maintenance Front Yard
- Appliances
- Dishwasher, Refrigerator
- Pool Description
- None
- Fireplace Description
- Gas
- Cooling
- Yes
- Cooling Description
- Central Air
- View
- None
- Roof
- Asphalt
- Garage Spaces Total
- 2
- Sewer
- Public Sewer
- Water
- Public
- School District
- Newport Mesa Unified
- High School
- Newport Harbor
- Interior Features
- High Ceilings, All Bedrooms Up
- Attached Structure
- Attached
- Number Of Units Total
- 1
Listing courtesy of Listing Agent: Julian Martinez Martinez (julian.homes94@gmail.com) from Listing Office: eXp Realty of Southern Ca, Inc.
Mortgage Calculator
Based on information from California Regional Multiple Listing Service, Inc. as of . This information is for your personal, non-commercial use and may not be used for any purpose other than to identify prospective properties you may be interested in purchasing. Display of MLS data is usually deemed reliable but is NOT guaranteed accurate by the MLS. Buyers are responsible for verifying the accuracy of all information and should investigate the data themselves or retain appropriate professionals. Information from sources other than the Listing Agent may have been included in the MLS data. Unless otherwise specified in writing, Broker/Agent has not and will not verify any information obtained from other sources. The Broker/Agent providing the information contained herein may or may not have been the Listing and/or Selling Agent.
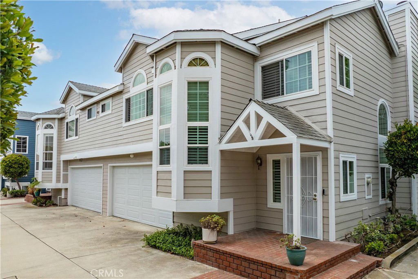
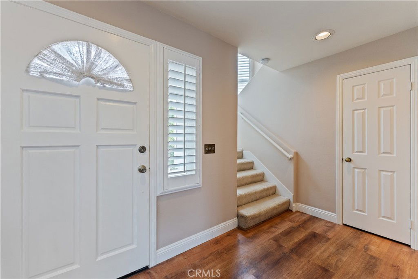
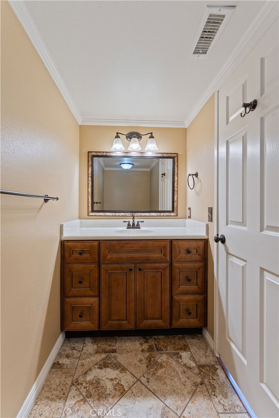
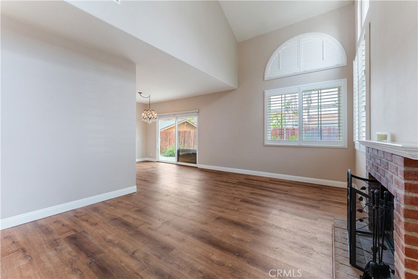
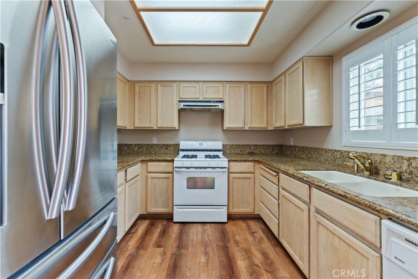
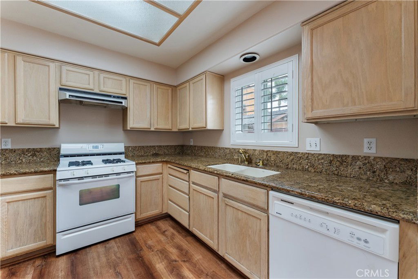
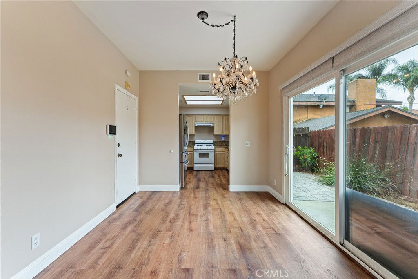
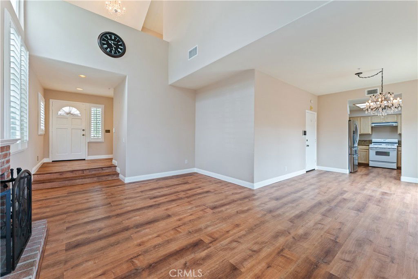
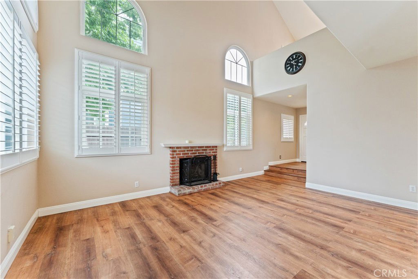
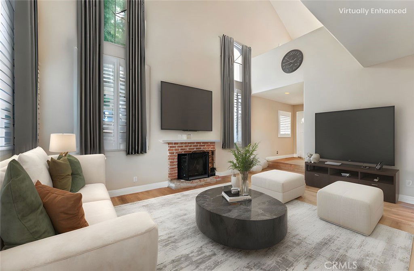
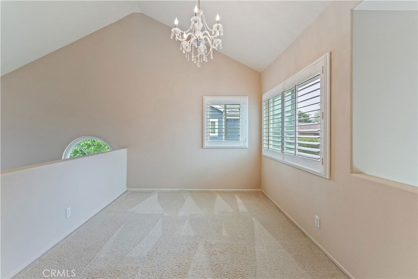
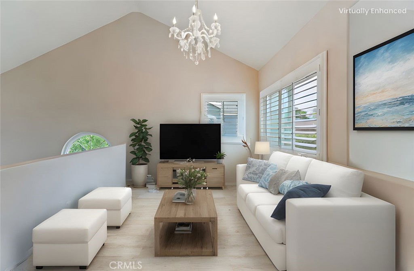
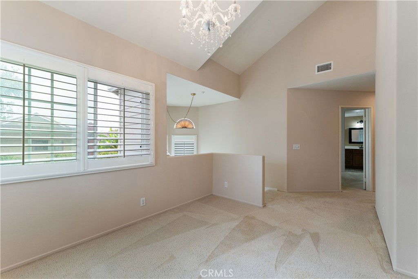
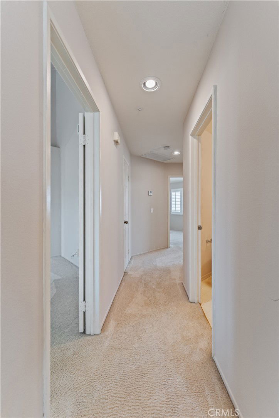
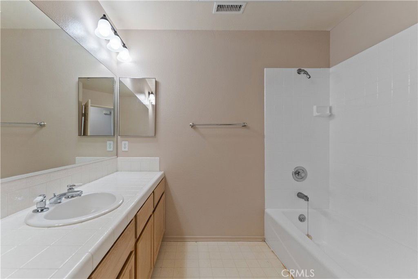
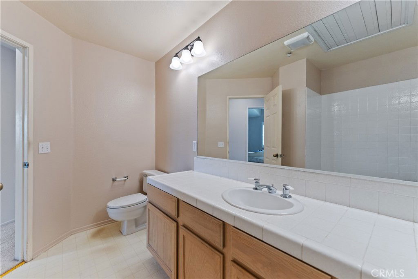
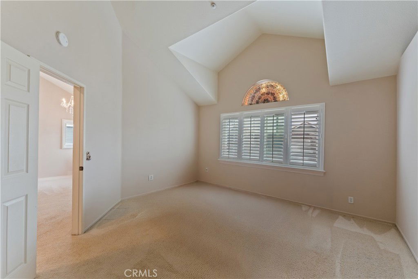
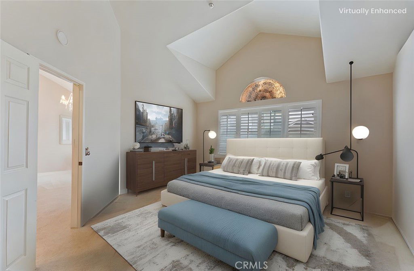
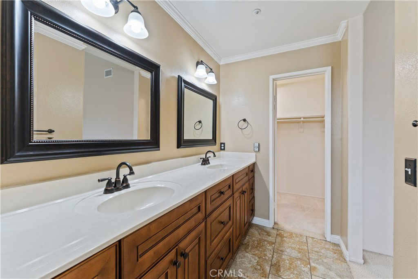
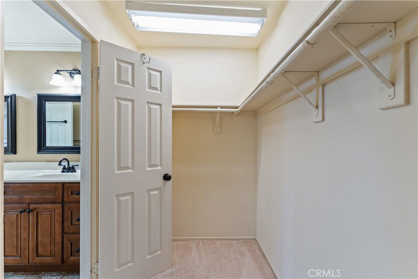
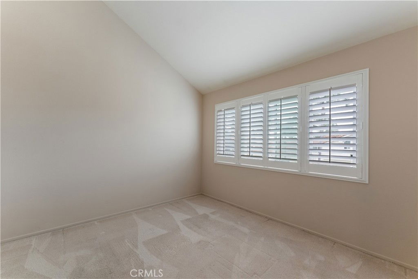
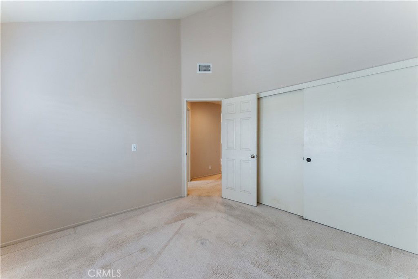
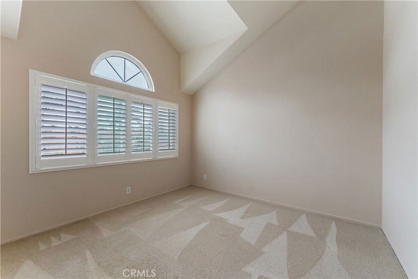
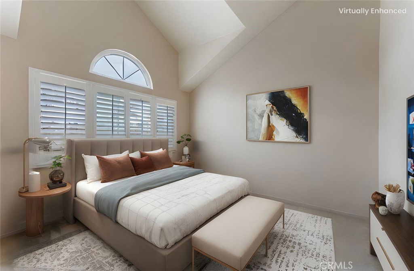
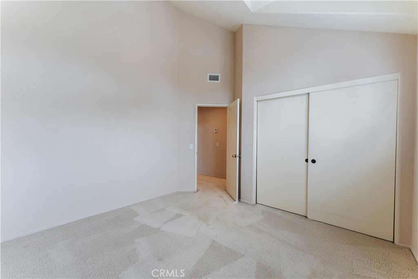
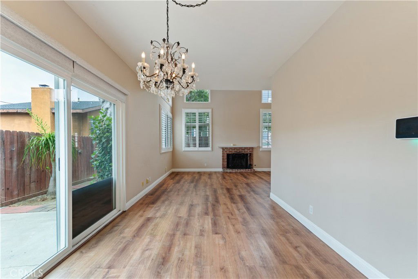
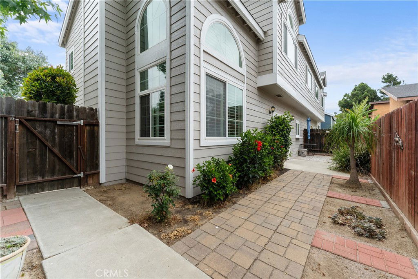
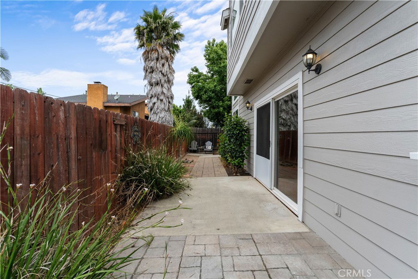
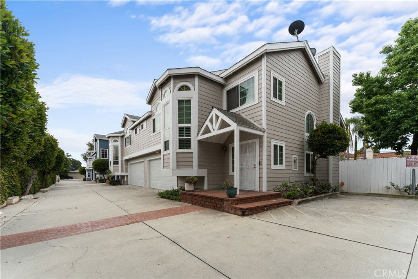
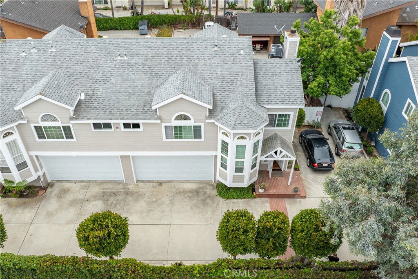
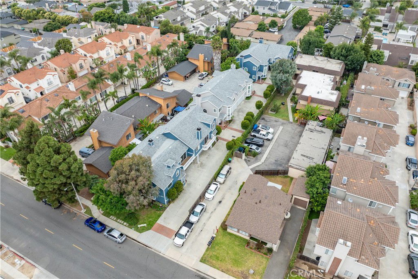
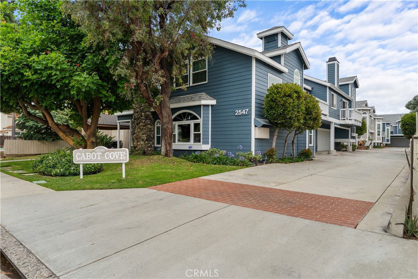
/t.realgeeks.media/resize/140x/https://u.realgeeks.media/landmarkoc/landmarklogo.png)