22391 Lombardi, Laguna Hills, CA 92653
- $1,349,999
- 5
- BD
- 3
- BA
- 1,708
- SqFt
- List Price
- $1,349,999
- Status
- PENDING
- MLS#
- OC25140340
- Year Built
- 1972
- Bedrooms
- 5
- Bathrooms
- 3
- Living Sq. Ft
- 1,708
- Lot Size
- 6,600
- Acres
- 0.15
- Lot Location
- 0-1 Unit/Acre, Corner Lot, Front Yard, Garden, Lawn, Sprinkler System, Yard
- Days on Market
- 56
- Property Type
- Single Family Residential
- Style
- Ranch
- Property Sub Type
- Single Family Residence
- Stories
- One Level
- Neighborhood
- Laguna Terrace (Lt)
Property Description
Most viewed property in Laguna Hills! Welcome to this beautiful, single level, corner lot, upgraded, and pristine Gem in the Family community of Laguna Terrace, in Laguna Hills. Talk about curb appeal! The property sits on a 6,600 corner lot, with a beautifully manicured front yard, a new white picket fence, and a fully covered front entrance. The property features over $145K of new upgrades! It boasts 2 master bedrooms, 3 additional bedrooms, 3 remodeled bathrooms, vaulted ceilings, a newer kitchen, new recessed lighting, new closet & bedroom doors, and bathroom vents. Additional upgrades include a new roof, re-piped in the last few years, electrical panel, thermostat, ceiling fans, garbage disposal, dual pane windows throughout, French doors, EV charger, and a sprinkler system. The backyard is beautifully maintained, spacious, and features a firepit, perfect for entertaining. Located in the most central part of Laguna Hills. The property is minutes away from the beach, 405, 5 and 133 Freeways. Close to great shopping, restaurants, entertainment, parks, tennis courts, and greenbelts, to enjoy walks and bicycling. NO HOA's or Mello ROOS. This beauty will not last long!
Additional Information
- Appliances
- Built-In Range, Dishwasher, Electric Cooktop, Electric Oven, Electric Range, Electric Water Heater, Disposal, Microwave
- Pool Description
- None
- Fireplace Description
- Family Room, Wood Burning
- Heat
- Central
- Cooling
- Yes
- Cooling Description
- Central Air
- View
- None
- Exterior Construction
- Drywall, Concrete, Plaster
- Patio
- Concrete, Front Porch, Open, Patio
- Roof
- Shingle, Wood
- Garage Spaces Total
- 2
- Sewer
- Public Sewer
- Water
- Public
- School District
- Saddleback Valley Unified
- Interior Features
- Built-in Features, Ceiling Fan(s), Granite Counters, High Ceilings, Laminate Counters, Open Floorplan, Recessed Lighting, Storage, All Bedrooms Down, Bedroom on Main Level, Main Level Primary, Primary Suite
- Attached Structure
- Detached
- Number Of Units Total
- 1
Listing courtesy of Listing Agent: Cheryl Macias-Nisby (cherylmacias8292@yahoo.com) from Listing Office: Onyx Homes.
Mortgage Calculator
Based on information from California Regional Multiple Listing Service, Inc. as of . This information is for your personal, non-commercial use and may not be used for any purpose other than to identify prospective properties you may be interested in purchasing. Display of MLS data is usually deemed reliable but is NOT guaranteed accurate by the MLS. Buyers are responsible for verifying the accuracy of all information and should investigate the data themselves or retain appropriate professionals. Information from sources other than the Listing Agent may have been included in the MLS data. Unless otherwise specified in writing, Broker/Agent has not and will not verify any information obtained from other sources. The Broker/Agent providing the information contained herein may or may not have been the Listing and/or Selling Agent.
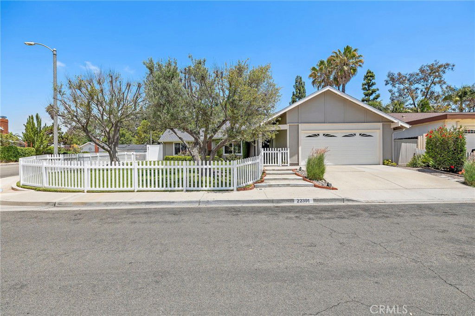
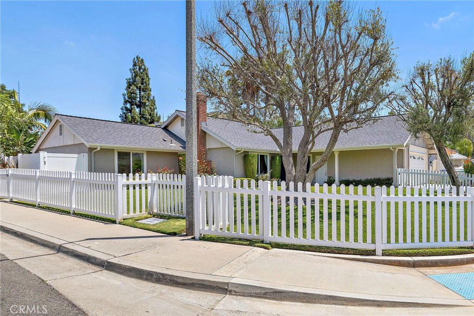
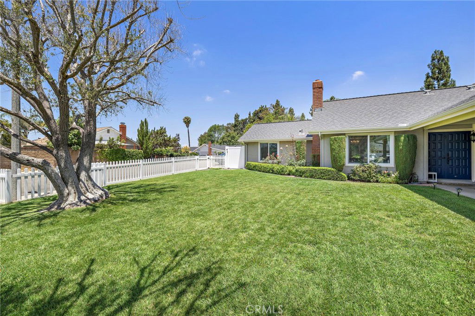
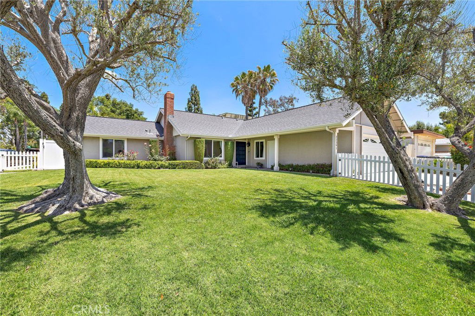
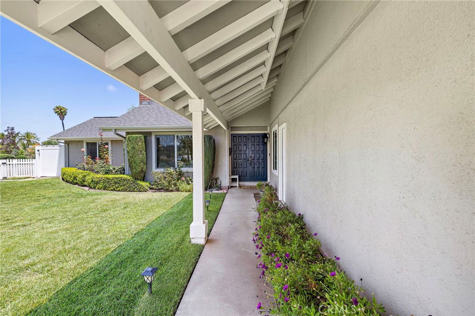
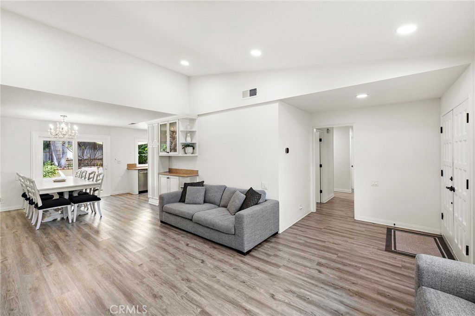
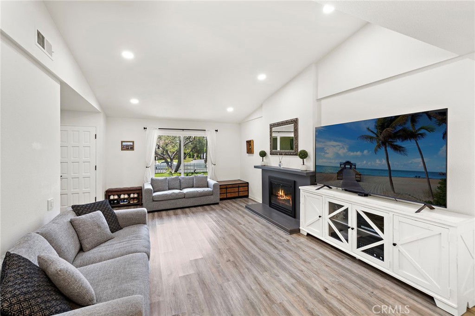
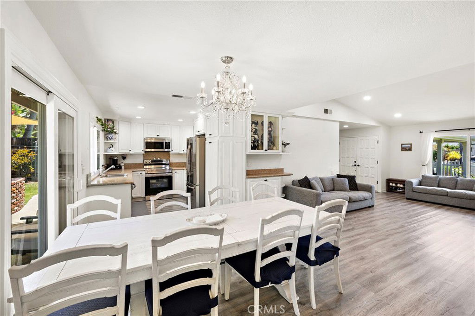
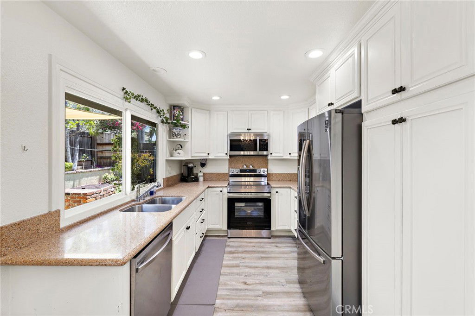
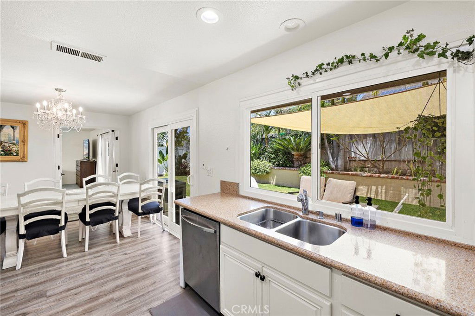
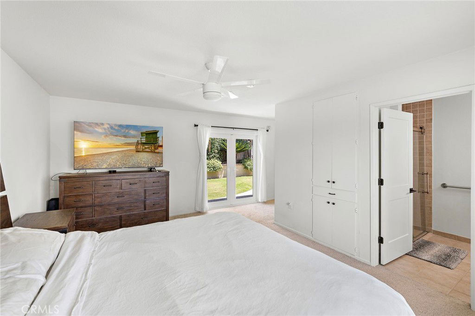
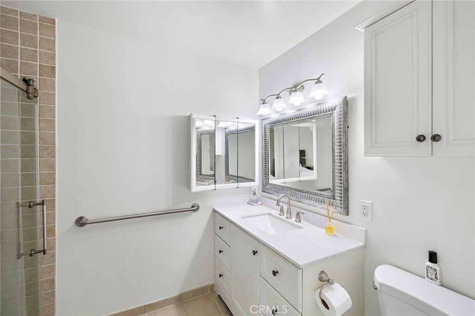
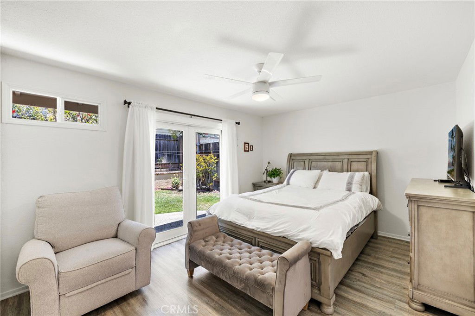
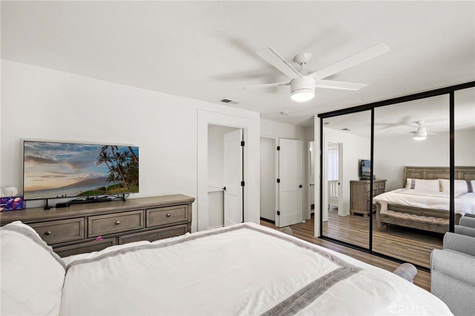
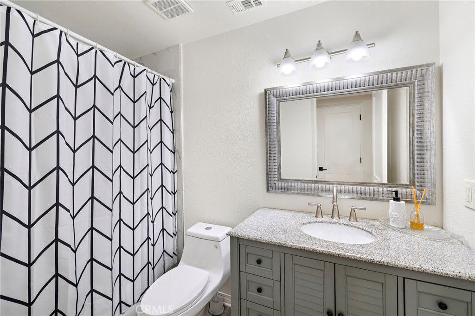
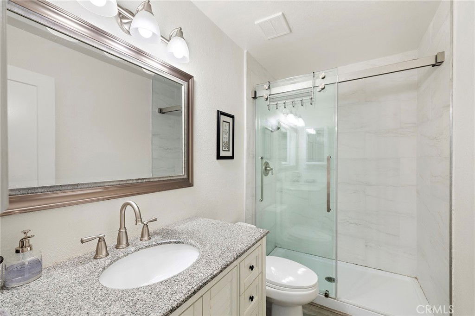
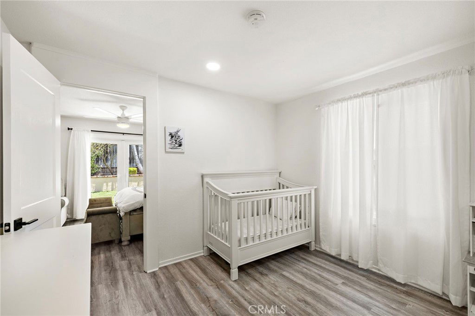
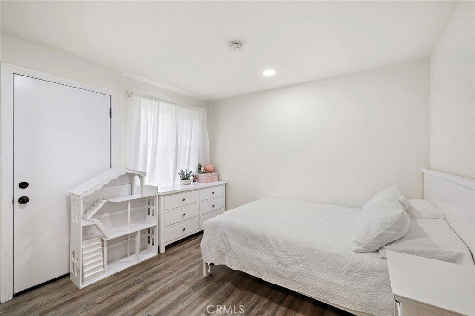
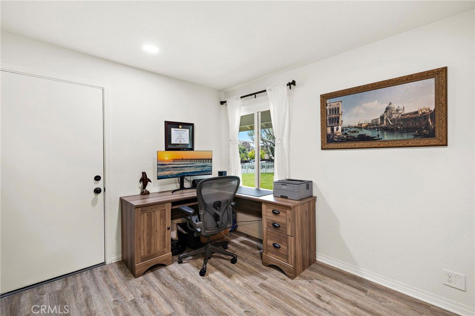
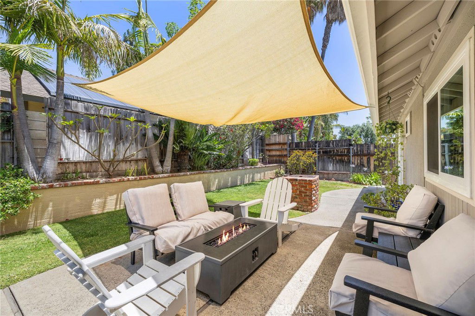
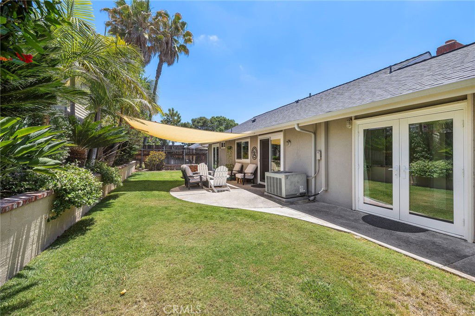
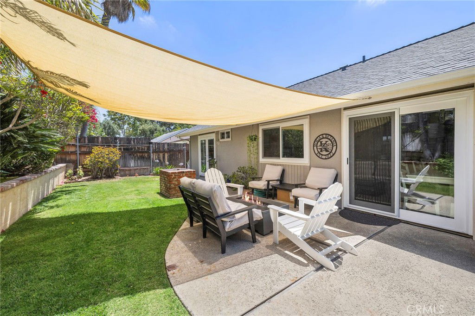
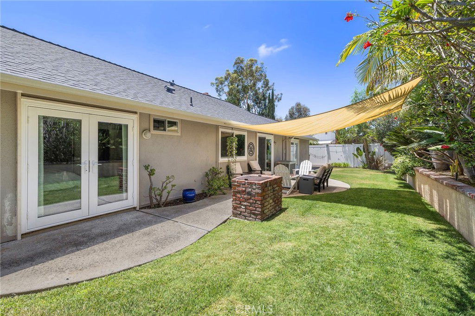
/t.realgeeks.media/resize/140x/https://u.realgeeks.media/landmarkoc/landmarklogo.png)