531 N Cherry Tree Lane, Anaheim, CA 92806
- $1,750,000
- 3
- BD
- 3
- BA
- 1,604
- SqFt
- List Price
- $1,750,000
- Status
- ACTIVE UNDER CONTRACT
- MLS#
- PW25165655
- Year Built
- 1954
- Bedrooms
- 3
- Bathrooms
- 3
- Living Sq. Ft
- 1,604
- Lot Size
- 43,560
- Acres
- 1
- Lot Location
- 0-1 Unit/Acre, Back Yard, Corner Lot, Cul-De-Sac, Front Yard, Sprinklers In Rear, Sprinklers In Front, Lot Over 40000 Sqft, Landscaped, Near Park, Near Public Transit, Rectangular Lot, Ranch, Sprinklers Timer, Sprinkler System, Yard
- Days on Market
- 13
- Property Type
- Single Family Residential
- Style
- Ranch
- Property Sub Type
- Single Family Residence
- Stories
- One Level
- Neighborhood
- Unknown
Property Description
A Rare Anaheim Acre Oasis-First Time on The Market! Welcome to this one-of-a-kind property on serene Cherry Tree Ln, a private haven lined with beauty and charm. Here you'll find fantastic, supportive neighbors who create a true sense of community, where friendly waves, shared laughter and helping hands are a part of everyday life. This is more than just a street-it's a place where great memories are made and lasting camaraderie thrives. Nestled in the heart of Anaheim on a beautiful one-acre lot, this ranch style home sits in the center, offering privacy, space and endless possibilities. The Home features 3 bedrooms, 2.5 baths, and the potential for a 4th bedroom. The kitchen radiates nostalgic charm with its vintage oven and cozy breakfast nook. Multiple living spaces make it ideal for both everyday comfort and entertaining. The expansive grounds provide room for gardens, animals a pool-endless opportunities. Additional property highlights include a barn, greenhouse and two storage sheds. Though it feels like a peaceful retreat, you're just minutes from top schools, dining, shopping, and world-famous attractions like Disneyland and the Honda Center. Don't miss this rare opportunity to own a unique piece of Anaheim history---properties like this don't come along often!
Additional Information
- Other Buildings
- Greenhouse, Shed(s), Storage, Workshop
- Appliances
- Built-In Range, Gas Cooktop, Gas Oven, Gas Water Heater, Water Heater
- Pool Description
- None
- Fireplace Description
- Bonus Room, Gas, Living Room
- Heat
- Central, Electric, Fireplace(s)
- Cooling
- Yes
- Cooling Description
- Central Air, Electric
- View
- None
- Exterior Construction
- Stucco
- Patio
- Rear Porch, Concrete, Covered, Front Porch, Patio, Porch
- Roof
- Composition
- Garage Spaces Total
- 2
- Sewer
- Public Sewer
- Water
- Public
- School District
- Anaheim Union High
- Interior Features
- Beamed Ceilings, Breakfast Area, Block Walls, Chair Rail, Dry Bar, Separate/Formal Dining Room, Sunken Living Room, Unfurnished, All Bedrooms Down, Bedroom on Main Level, Entrance Foyer, Main Level Primary, Primary Suite, Walk-In Closet(s), Workshop
- Attached Structure
- Detached
- Number Of Units Total
- 1
Listing courtesy of Listing Agent: Genny Sourapas (gsourapas@yahoo.com) from Listing Office: T.N.G. Real Estate Consultants.
Mortgage Calculator
Based on information from California Regional Multiple Listing Service, Inc. as of . This information is for your personal, non-commercial use and may not be used for any purpose other than to identify prospective properties you may be interested in purchasing. Display of MLS data is usually deemed reliable but is NOT guaranteed accurate by the MLS. Buyers are responsible for verifying the accuracy of all information and should investigate the data themselves or retain appropriate professionals. Information from sources other than the Listing Agent may have been included in the MLS data. Unless otherwise specified in writing, Broker/Agent has not and will not verify any information obtained from other sources. The Broker/Agent providing the information contained herein may or may not have been the Listing and/or Selling Agent.
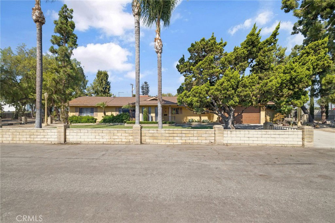
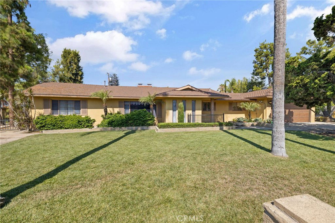
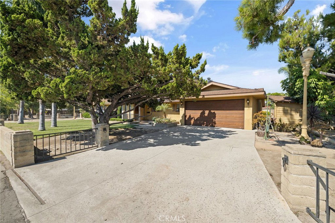
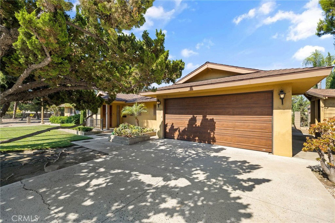
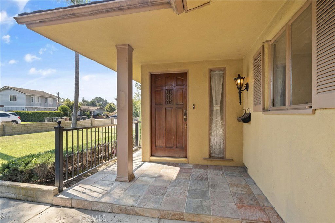
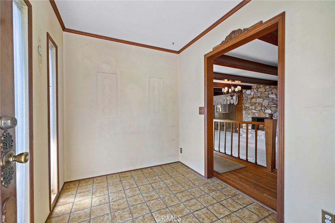
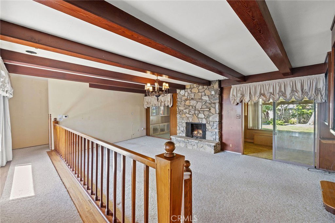
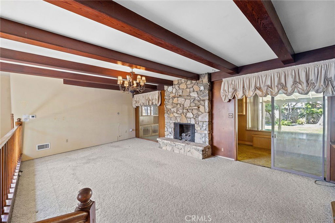
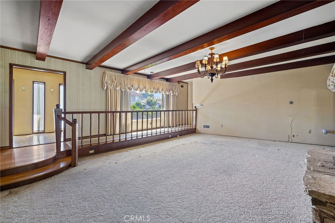
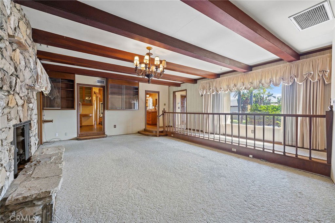
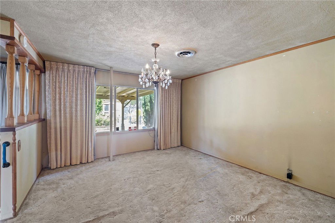
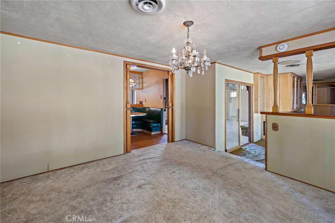
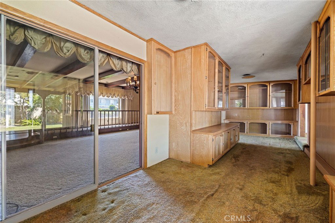
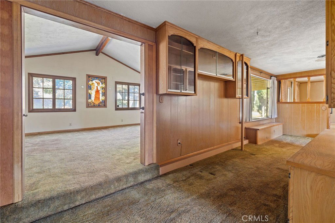
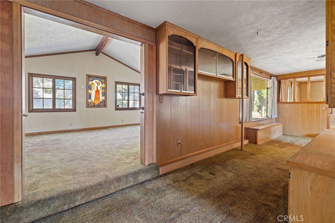
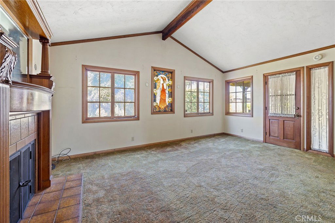
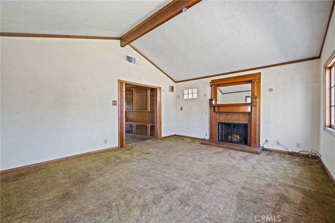
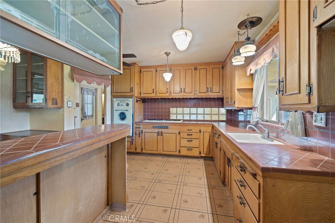
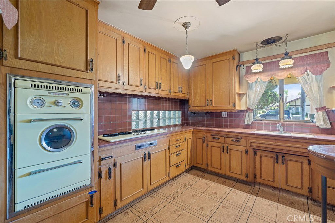
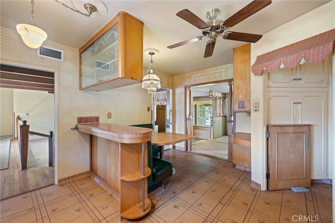
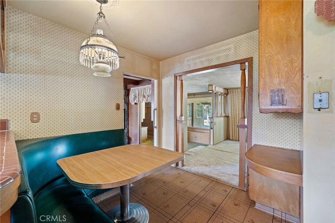
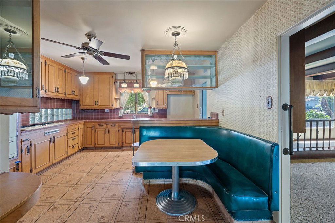
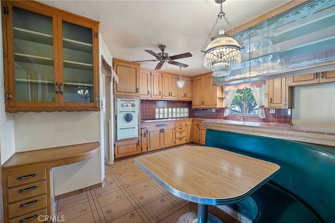
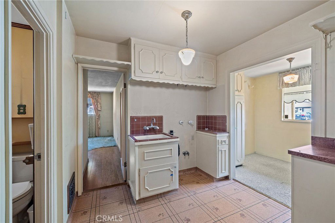
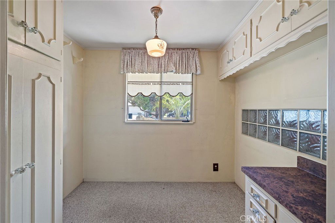
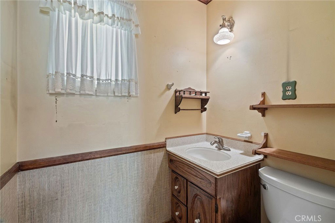
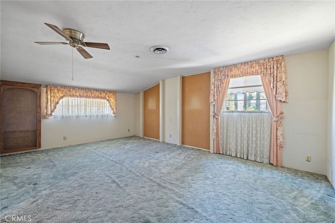
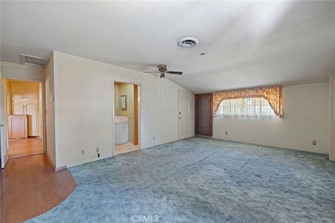
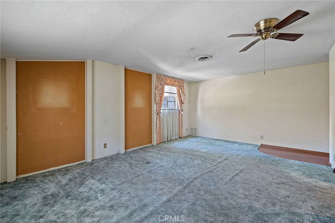
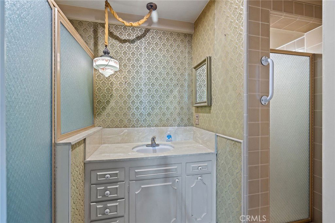
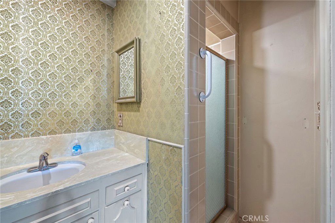
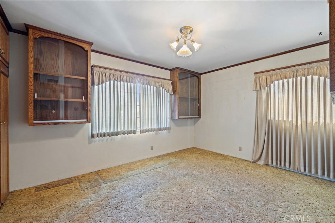
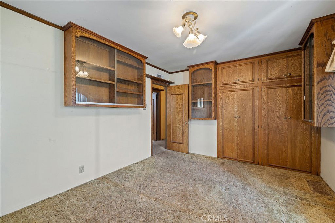
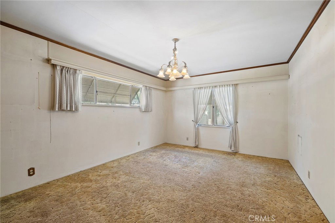
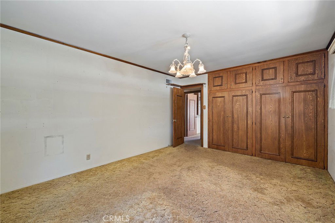
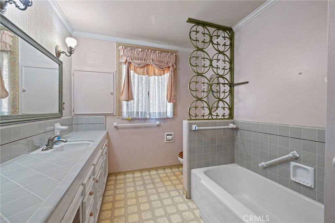
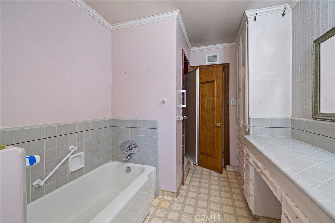
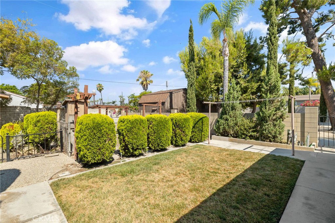
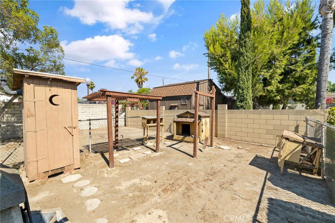
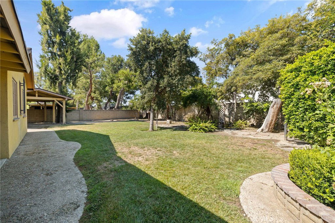
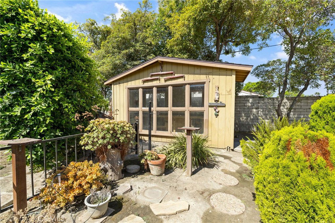
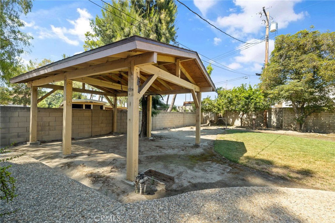
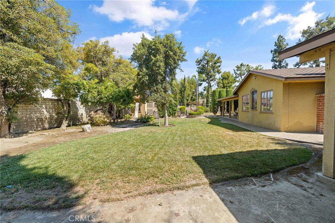
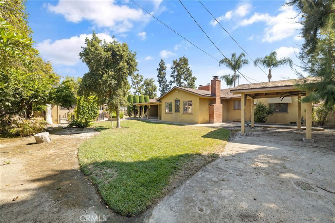
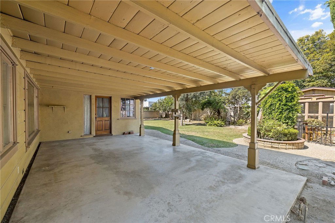
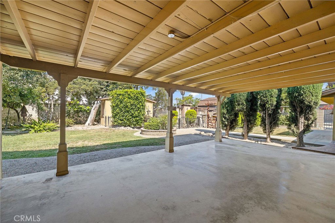
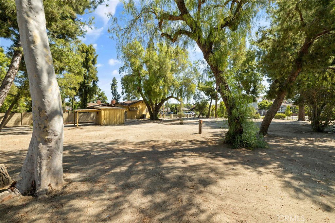
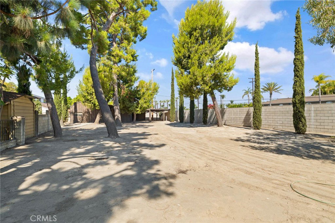
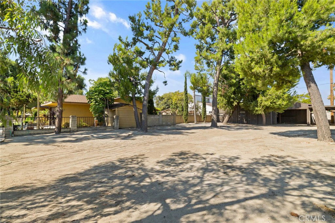
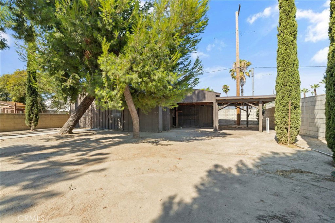
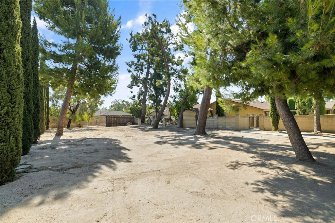
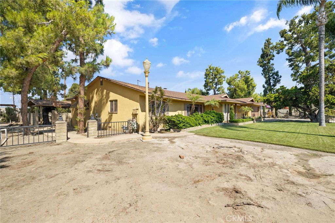
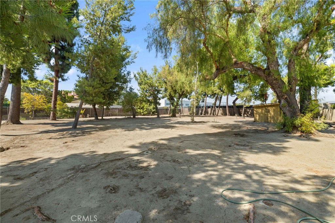
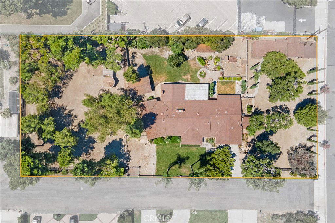
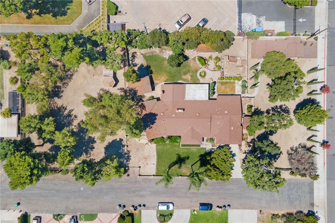
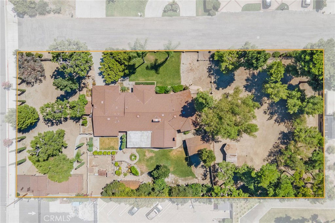
/t.realgeeks.media/resize/140x/https://u.realgeeks.media/landmarkoc/landmarklogo.png)