49 Concepcion Street, Rancho Mission Viejo, CA 92694
- $825,000
- 2
- BD
- 3
- BA
- 1,479
- SqFt
- List Price
- $825,000
- Price Change
- ▼ $24,900 1753925471
- Status
- ACTIVE UNDER CONTRACT
- MLS#
- OC25141383
- Year Built
- 2017
- Bedrooms
- 2
- Bathrooms
- 3
- Living Sq. Ft
- 1,479
- Lot Size
- 110,858
- Acres
- 2.54
- Lot Location
- Near Park, Zero Lot Line
- Days on Market
- 72
- Property Type
- Townhome
- Property Sub Type
- Townhouse
- Stories
- Two Levels
- Neighborhood
- Modena (Esmod)
Property Description
Pristine home in the highly sought after Modena tract within the Esencia community of Rancho Mission Viejo with only ONE monthly HOA fee (a rare find and one of the lowest in RMV at only $349/month!). This like-new, meticulously cared-for 2-bedroom, 2.5-bathroom home is thoughtfully designed with a smart and flexible layout, offering comfort and convenience at every turn. On the main floor, you’ll find a private bedroom with a beautifully appointed en-suite bath, private patio and a generous walk in closet—ideal for guests, extended family, or a dedicated home office. Upstairs, the open-concept living space is filled with natural light and offers effortless flow between the kitchen, dining, and living areas. A spacious balcony extends your living space outdoors-with a rare forward-facing balcony overlooking a serene courtyard. Flowing through to a dedicated powder room for guests, you will find the perfect combination of modern functionality with a butler's pantry and adjacent upstairs laundry. The upper-level primary suite features a large walk-in closet, oversized shower and custom-made window coverings and barn door for a perfect blend of privacy and decor. Upgraded vinyl flooring adds a clean contemporary touch, and the entire home is immaculate and move-in ready. Additional added amenities of note include: Energy Efficient Appliances, Dual Zone Thermostat, and an Oversized Garage with an EV Charger. Enjoy all the lifestyle perks Rancho Mission Viejo has to offer including resort-style pools, fitness centers, parks, scenic trails, and more. With an attached two-car garage and a prime location close to top schools, shopping, and dining, 49 Concepcion is a rare opportunity you won’t want to miss!
Additional Information
- HOA
- 349
- Frequency
- Monthly
- Association Amenities
- Bocce Court, Call for Rules, Clubhouse, Sport Court, Dog Park, Fitness Center, Fire Pit, Maintenance Grounds, Meeting Room, Meeting/Banquet/Party Room, Outdoor Cooking Area, Other Courts, Barbecue, Picnic Area, Paddle Tennis, Playground, Pickleball, Pool, Pets Allowed, Racquetball, Recreation Room
- Appliances
- Built-In Range, Dishwasher, ENERGY STAR Qualified Water Heater, Electric Oven, Disposal, Microwave, Refrigerator, Tankless Water Heater, Vented Exhaust Fan, Water Heater
- Pool Description
- Association
- Heat
- ENERGY STAR Qualified Equipment, Forced Air, High Efficiency, Natural Gas
- Cooling
- Yes
- Cooling Description
- Central Air, Dual, ENERGY STAR Qualified Equipment, High Efficiency
- View
- Courtyard, Neighborhood
- Exterior Construction
- Stucco
- Patio
- Deck, Front Porch, Patio
- Roof
- Flat Tile
- Garage Spaces Total
- 2
- Sewer
- Public Sewer
- Water
- Public
- School District
- Capistrano Unified
- High School
- Tesoro
- Interior Features
- Breakfast Bar, Balcony, Ceiling Fan(s), Granite Counters, High Ceilings, Open Floorplan, Multiple Primary Suites, Primary Suite, Walk-In Closet(s)
- Attached Structure
- Attached
- Number Of Units Total
- 1
Listing courtesy of Listing Agent: Shannon Shaddow (shannonshaddow@anvilreinc.com) from Listing Office: Anvil Real Estate.
Mortgage Calculator
Based on information from California Regional Multiple Listing Service, Inc. as of . This information is for your personal, non-commercial use and may not be used for any purpose other than to identify prospective properties you may be interested in purchasing. Display of MLS data is usually deemed reliable but is NOT guaranteed accurate by the MLS. Buyers are responsible for verifying the accuracy of all information and should investigate the data themselves or retain appropriate professionals. Information from sources other than the Listing Agent may have been included in the MLS data. Unless otherwise specified in writing, Broker/Agent has not and will not verify any information obtained from other sources. The Broker/Agent providing the information contained herein may or may not have been the Listing and/or Selling Agent.
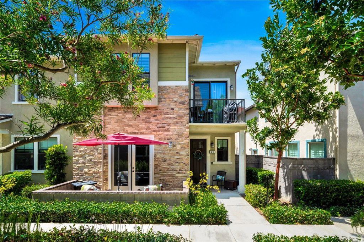
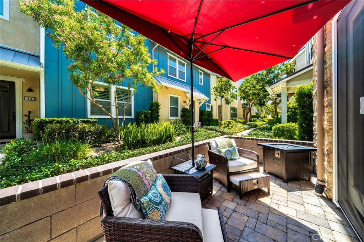
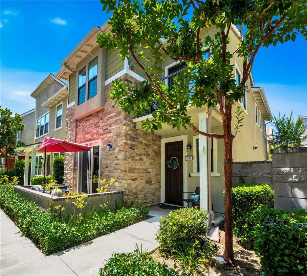
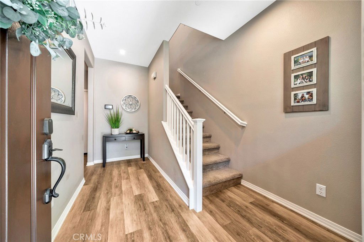
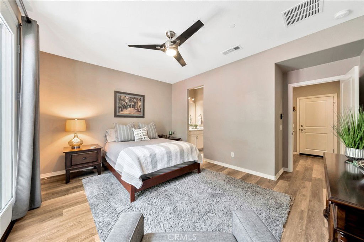
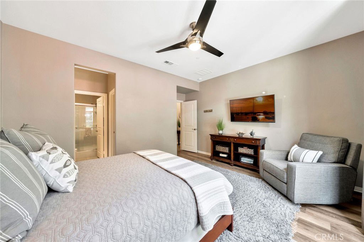
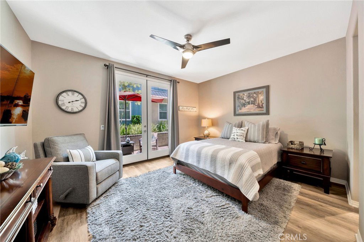
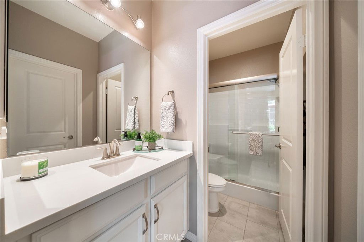
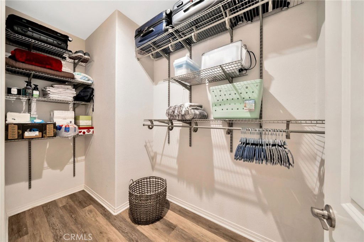
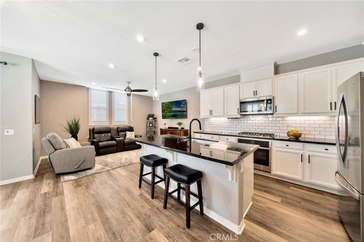
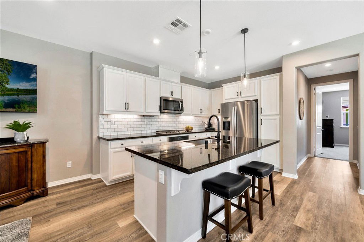
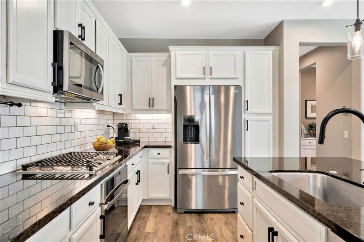
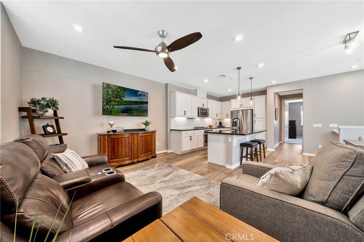
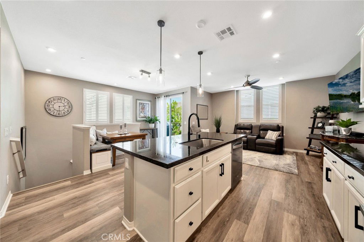
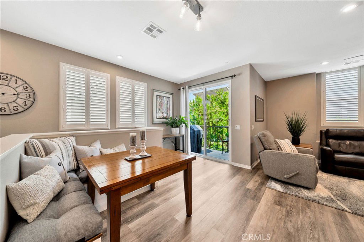
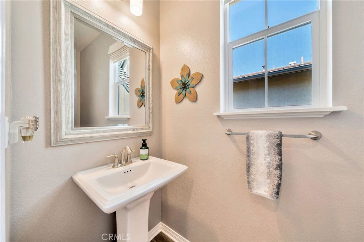
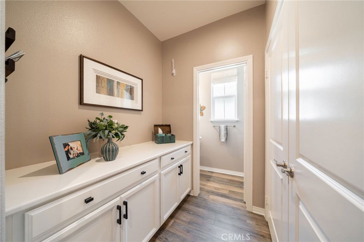
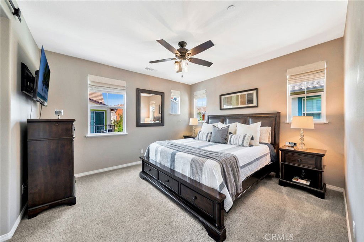
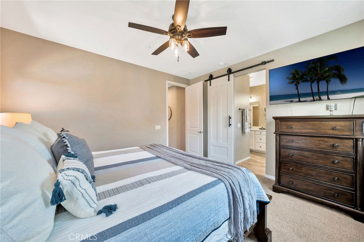
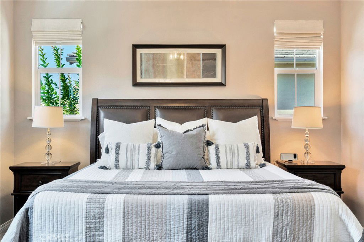
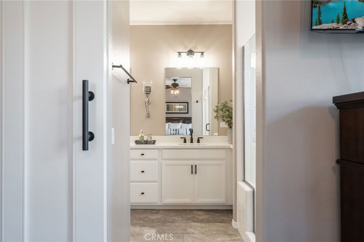
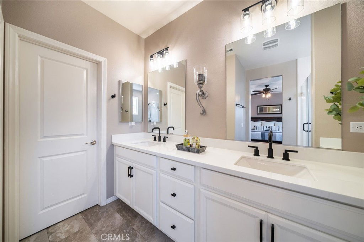
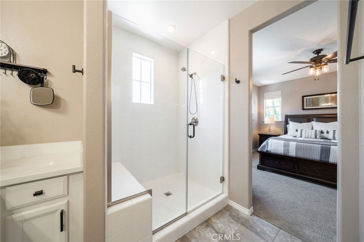
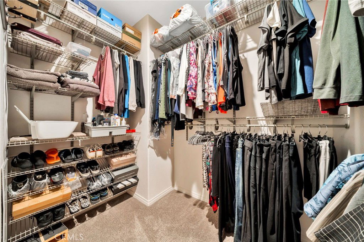
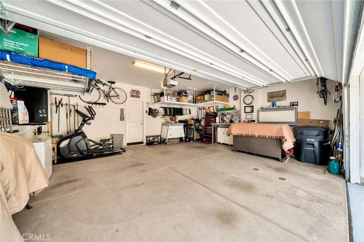
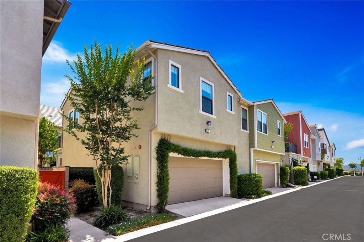
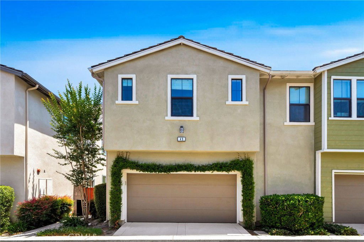
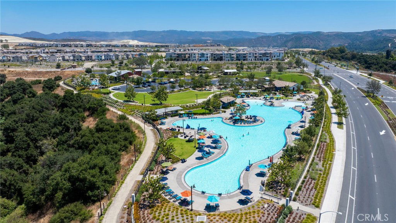
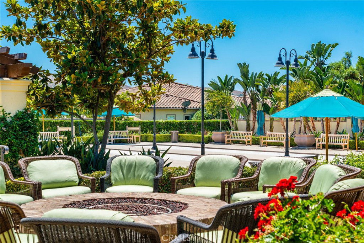
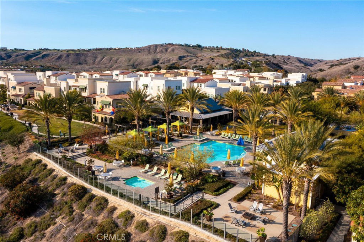
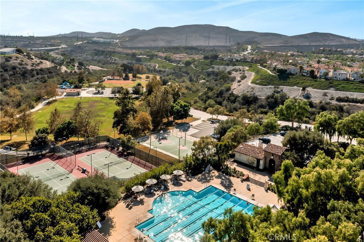
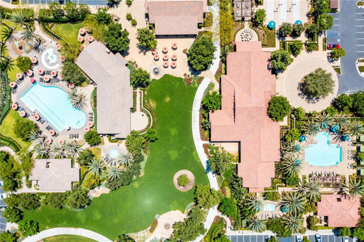
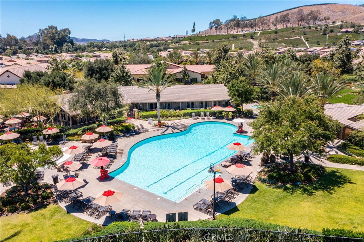
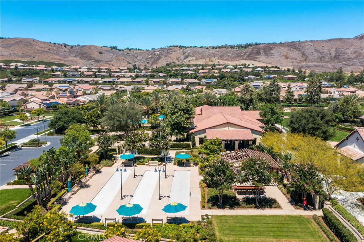
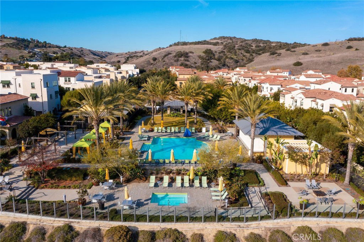
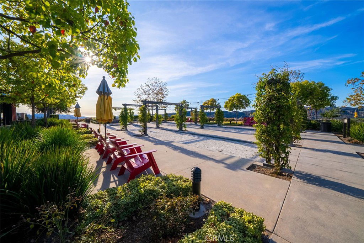
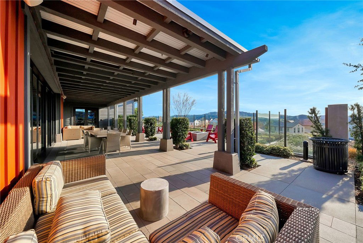
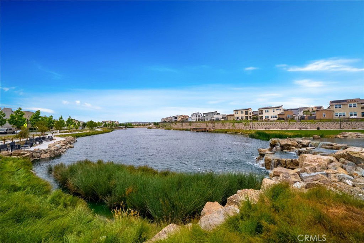
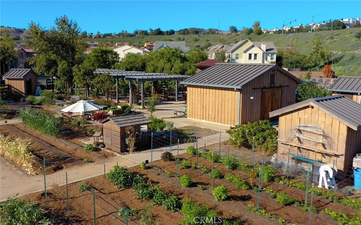
/t.realgeeks.media/resize/140x/https://u.realgeeks.media/landmarkoc/landmarklogo.png)