2506 E Roberta Drive, Orange, CA 92869
- $1,565,000
- 4
- BD
- 2
- BA
- 2,066
- SqFt
- List Price
- $1,565,000
- Price Change
- ▼ $34,000 1750489191
- Status
- ACTIVE UNDER CONTRACT
- MLS#
- PW25100804
- Year Built
- 1964
- Bedrooms
- 4
- Bathrooms
- 2
- Living Sq. Ft
- 2,066
- Lot Size
- 9,700
- Acres
- 0.22
- Lot Location
- 0-1 Unit/Acre, Cul-De-Sac, Front Yard, Near Public Transit
- Days on Market
- 69
- Property Type
- Single Family Residential
- Property Sub Type
- Single Family Residence
- Stories
- One Level
- Neighborhood
- N/A
Property Description
Modern Elegance Meets California Comfort at 2506 E Roberta Drive! Situated in the heart of Orange, this fully renovated single-level home seamlessly blends style, functionality, and luxury. With 3 spacious bedrooms plus a versatile den/office, it’s perfectly suited for both everyday living and working from home. At the center of the home, a chef’s dream kitchen awaits—featuring a massive quartz island, top-of-the-line appliances, and sleek modern finishes. Whether hosting guests or enjoying a quiet dinner, the thoughtfully designed layout makes every moment effortless. Natural light floods the interior, highlighting the open-concept floor plan and airy living spaces. Luxurious bathrooms feature oversized showers, creating a spa-like retreat within your own home. Step outside to your private backyard oasis, complete with a sparkling pool—ideal for warm California days. Additional features include solar panels, a finished garage, and high-end upgrades throughout. This turnkey gem offers modern comfort, energy efficiency, and refined living, all in a prime location close to top-rated schools, parks, dining, and shopping.
Additional Information
- Appliances
- Double Oven, Dishwasher, Electric Range, Gas Range, Microwave, Range Hood, Water Heater, Water Purifier
- Pool
- Yes
- Pool Description
- Private
- Fireplace Description
- Family Room, Gas Starter
- Heat
- Central, Solar
- Cooling
- Yes
- Cooling Description
- Central Air
- View
- Neighborhood
- Garage Spaces Total
- 2
- Sewer
- Public Sewer
- Water
- Public
- School District
- Orange Unified
- Interior Features
- Eat-in Kitchen, Open Floorplan, Recessed Lighting, Storage, Tile Counters
- Attached Structure
- Detached
- Number Of Units Total
- 1
Listing courtesy of Listing Agent: Bryan Van Zee (bryancvanzee@gmail.com) from Listing Office: Seven Gables Real Estate.
Mortgage Calculator
Based on information from California Regional Multiple Listing Service, Inc. as of . This information is for your personal, non-commercial use and may not be used for any purpose other than to identify prospective properties you may be interested in purchasing. Display of MLS data is usually deemed reliable but is NOT guaranteed accurate by the MLS. Buyers are responsible for verifying the accuracy of all information and should investigate the data themselves or retain appropriate professionals. Information from sources other than the Listing Agent may have been included in the MLS data. Unless otherwise specified in writing, Broker/Agent has not and will not verify any information obtained from other sources. The Broker/Agent providing the information contained herein may or may not have been the Listing and/or Selling Agent.
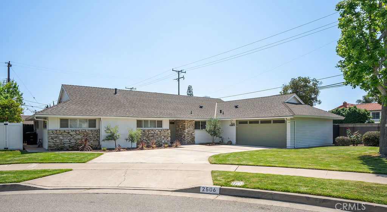
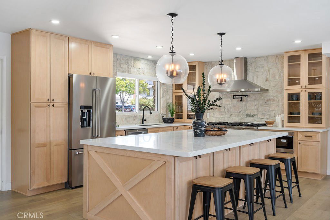
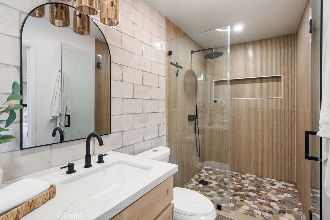
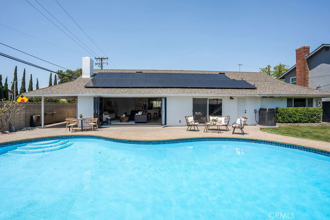
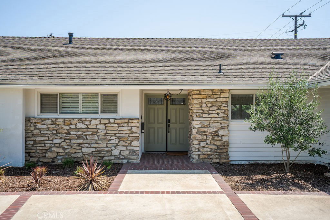
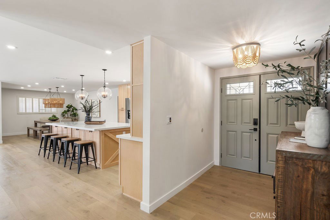
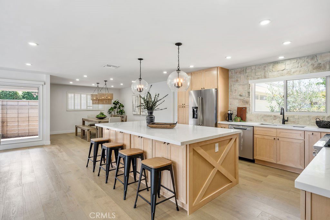
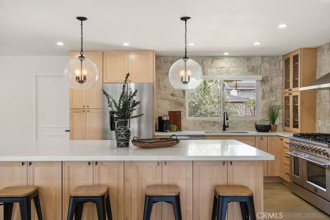
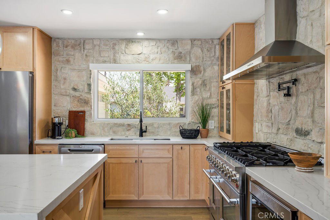
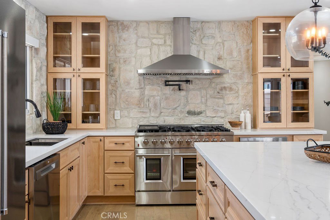
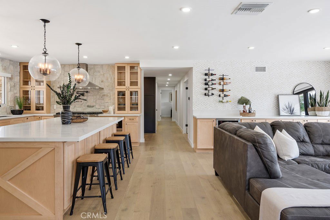
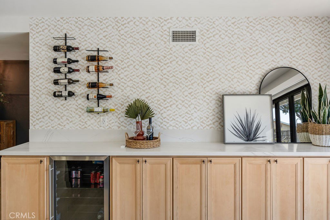
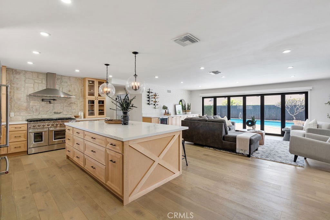
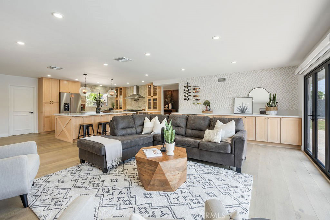
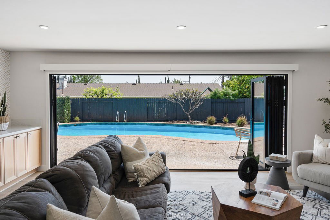
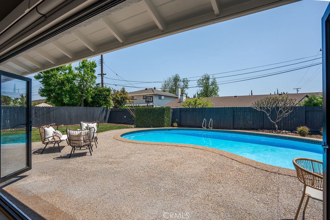
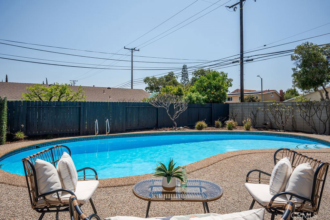
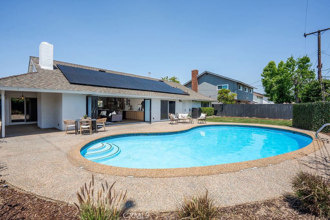
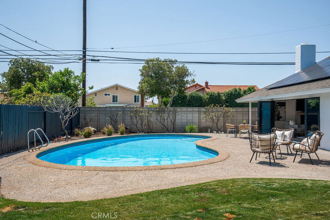
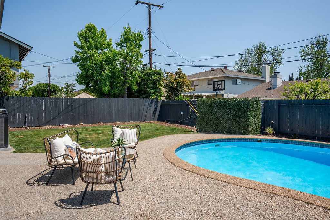
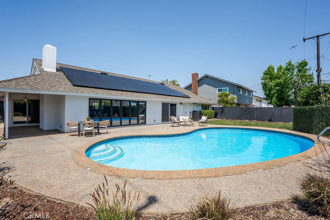
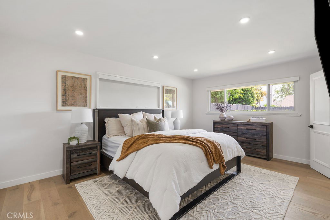
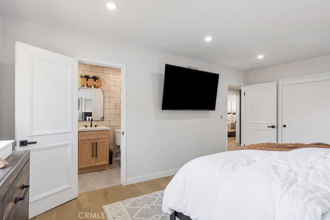
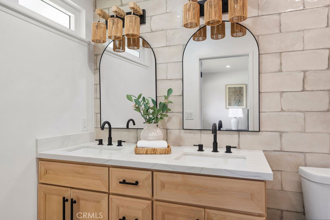
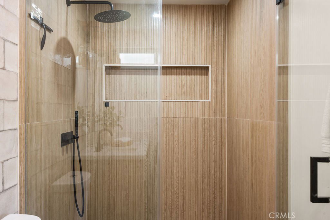
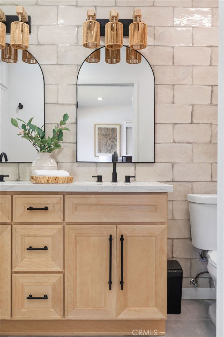
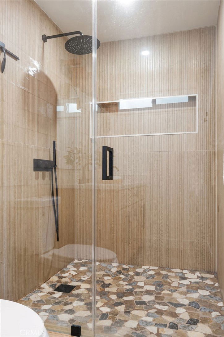
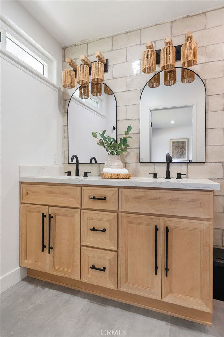
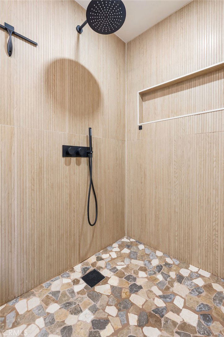
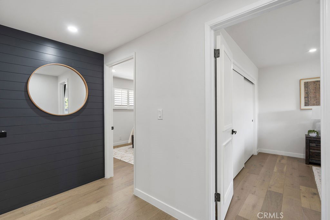
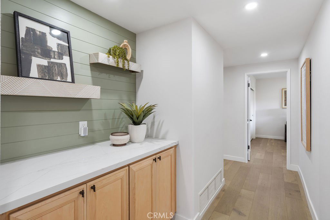
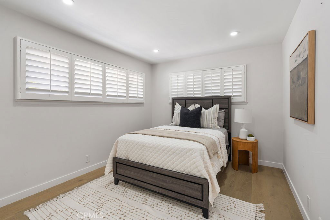
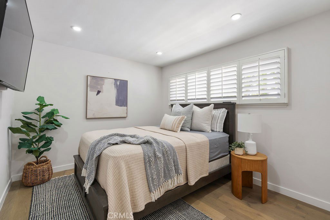
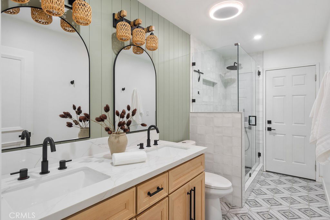
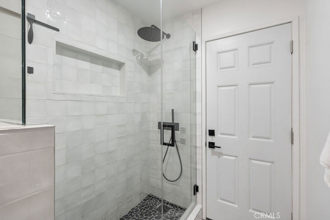
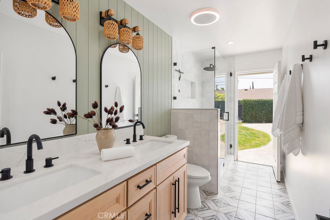
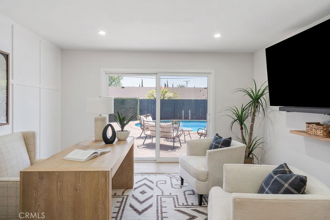
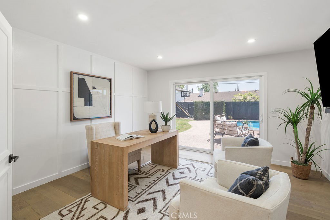
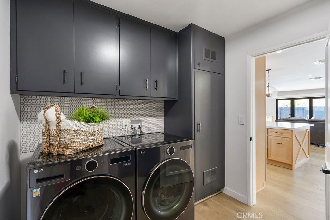
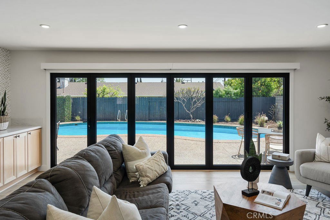
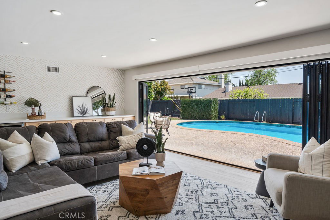
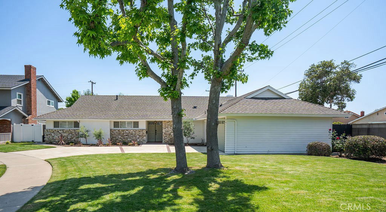
/t.realgeeks.media/resize/140x/https://u.realgeeks.media/landmarkoc/landmarklogo.png)