25735 Williamsburg Court, Lake Forest, CA 92630
- $1,215,995
- 3
- BD
- 3
- BA
- 1,829
- SqFt
- List Price
- $1,215,995
- Price Change
- ▼ $29,000 1751350018
- Status
- ACTIVE UNDER CONTRACT
- MLS#
- OC25101518
- Year Built
- 1976
- Bedrooms
- 3
- Bathrooms
- 3
- Living Sq. Ft
- 1,829
- Lot Size
- 6,500
- Acres
- 0.15
- Lot Location
- 0-1 Unit/Acre
- Days on Market
- 62
- Property Type
- Single Family Residential
- Property Sub Type
- Single Family Residence
- Stories
- Two Levels
Property Description
Seller willing to pay off solar loan at $40,000 estimate. Back on market, buyer could not perform. Termite report has been completed. Termite repairs will be completed prior to close of escrow. Welcome to 25735 Williamsburg Ct—a beautifully upgraded 3-bedroom, 2-bathroom home nestled in the desirable Sunwood neighborhood of Lake Forest. The fourth bedroom was converted into a large master bedroom with view. This 1,829 sq ft residence offers a harmonious blend of comfort and modern amenities, situated on a spacious 6,534 sq ft lot adjacent to Cherry Park. Fresh exterior paint and new wood facia perfectly pair a Remodeled kitchen featuring granite countertops, newer cabinetry, and stainless steel appliances. Updated bathrooms with modern vanities and toilets. Custom closets and enhanced storage solutions throughout. Fresh interior paint complemented by vinyl wood plank floors, tile, and carpet. Newer dual-pane windows and doors enhancing energy efficiency. Private backyard oasis with a heated pool and spa. Lush landscaping adorned with fruit trees including lemon, avocado, kumquat, persimmon, and bitter orange plus a garden box. Garage floor refinished for durability and aesthetics. Solar panels installed, promoting sustainable living. No HOA, close proximity to top-rated schools: La Madera Elementary, Los Alisos Intermediate, and El Toro High School. Convenient access to shopping, dining, and recreational facilities. Experience the perfect blend of modern upgrades and serene living at 25735 Williamsburg Ct. This move-in-ready home is a rare find in a prime location.
Additional Information
- Pool
- Yes
- Pool Description
- Heated, In Ground, Private, Solar Heat
- Fireplace Description
- Living Room
- Cooling
- Yes
- Cooling Description
- Central Air, Electric, High Efficiency
- View
- City Lights, Canyon, Hills, Mountain(s), Neighborhood
- Garage Spaces Total
- 2
- Sewer
- Public Sewer
- Water
- Public
- School District
- Capistrano Unified
- Interior Features
- Walk-In Closet(s)
- Attached Structure
- Detached
- Number Of Units Total
- 1
Listing courtesy of Listing Agent: Max Lindenberger (Mlindenberger99@gmail.com) from Listing Office: HomeSmart, Evergreen Realty.
Mortgage Calculator
Based on information from California Regional Multiple Listing Service, Inc. as of . This information is for your personal, non-commercial use and may not be used for any purpose other than to identify prospective properties you may be interested in purchasing. Display of MLS data is usually deemed reliable but is NOT guaranteed accurate by the MLS. Buyers are responsible for verifying the accuracy of all information and should investigate the data themselves or retain appropriate professionals. Information from sources other than the Listing Agent may have been included in the MLS data. Unless otherwise specified in writing, Broker/Agent has not and will not verify any information obtained from other sources. The Broker/Agent providing the information contained herein may or may not have been the Listing and/or Selling Agent.
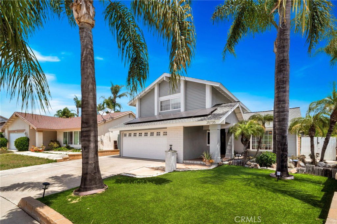
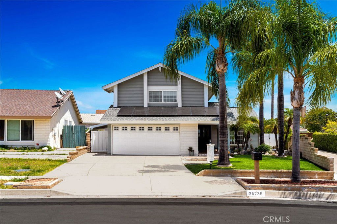
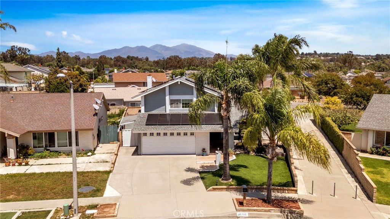
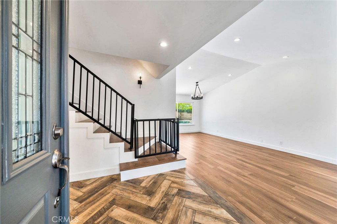
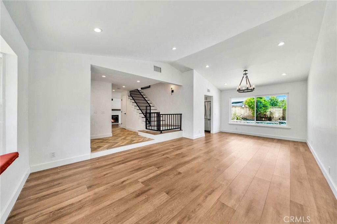
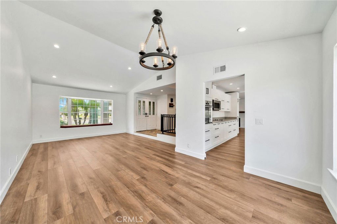
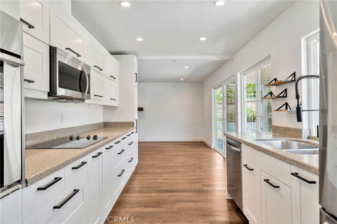
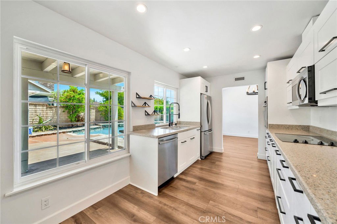
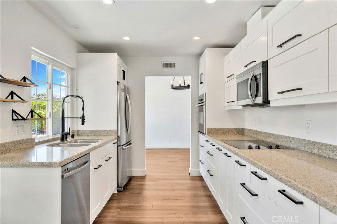
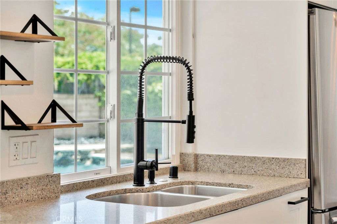
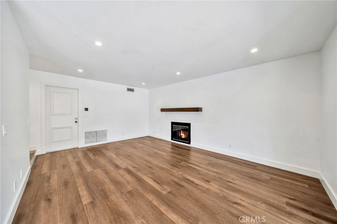
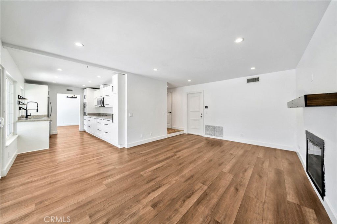
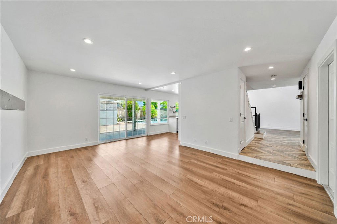
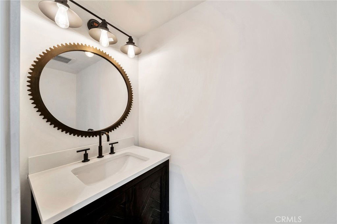
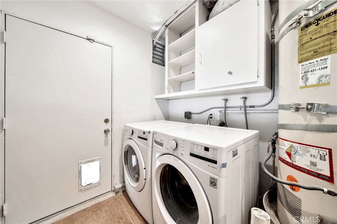
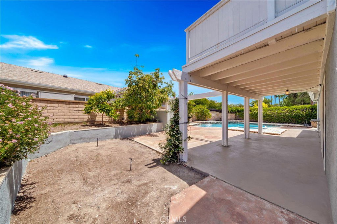
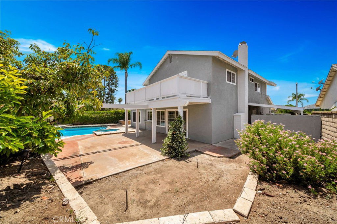
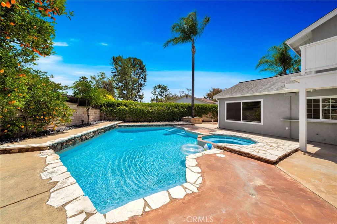
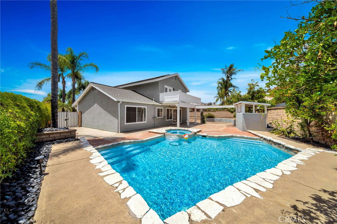
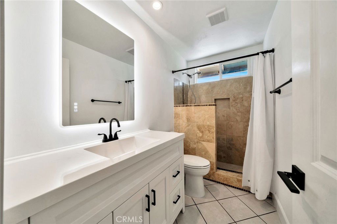
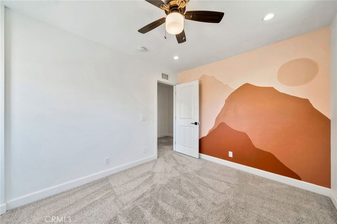
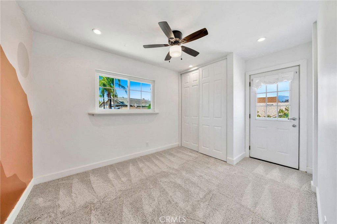
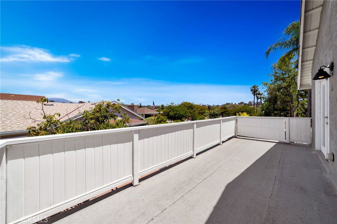
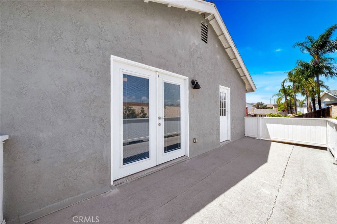
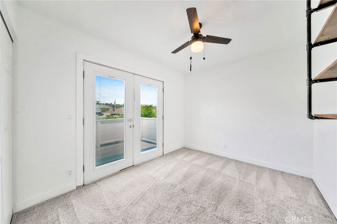
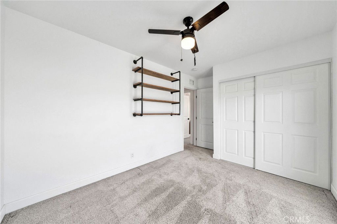
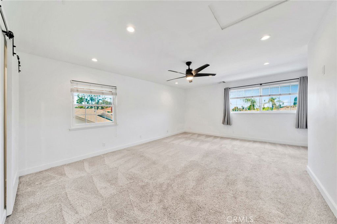
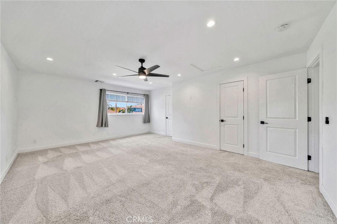
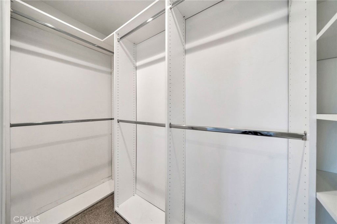
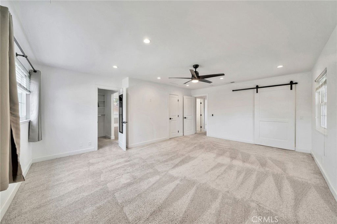
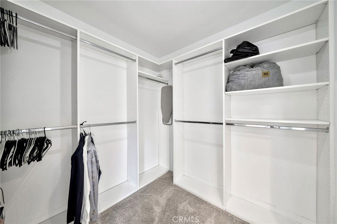
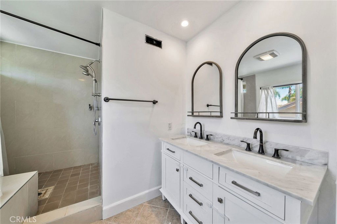
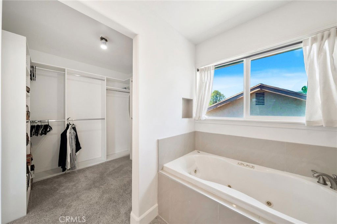
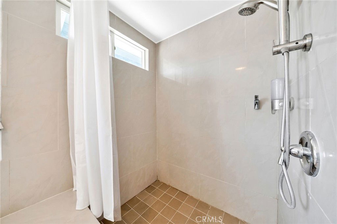
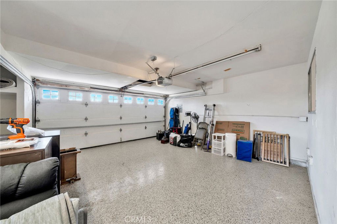
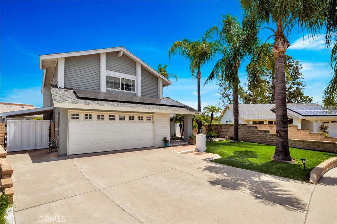
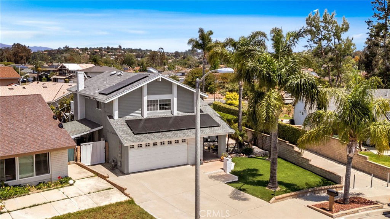
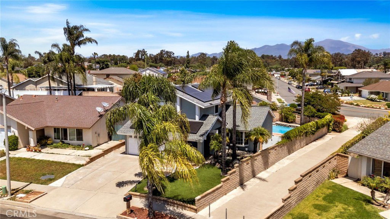
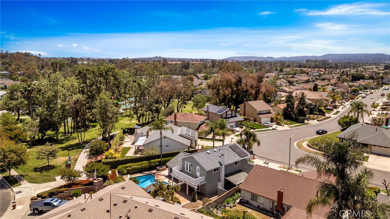
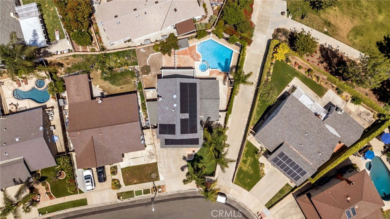
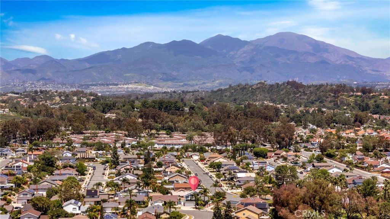
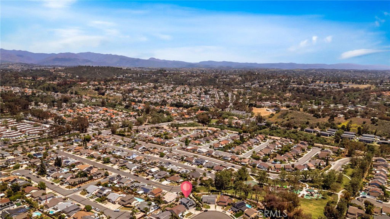
/t.realgeeks.media/resize/140x/https://u.realgeeks.media/landmarkoc/landmarklogo.png)