29941 Imperial Drive, San Juan Capistrano, CA 92675
- $1,799,000
- 5
- BD
- 3
- BA
- 2,521
- SqFt
- List Price
- $1,799,000
- Status
- PENDING
- MLS#
- OC25102580
- Year Built
- 1986
- Bedrooms
- 5
- Bathrooms
- 3
- Living Sq. Ft
- 2,521
- Lot Size
- 13,000
- Acres
- 0.30
- Lot Location
- 0-1 Unit/Acre, Close to Clubhouse, Lawn, Landscaped, Sprinkler System
- Days on Market
- 31
- Property Type
- Single Family Residential
- Style
- Traditional
- Property Sub Type
- Single Family Residence
- Stories
- Two Levels
Property Description
Welcome to this beautifully updated single-family residence nestled in the heart of San Juan Capistrano. Situated on an impressive 13,000 square foot lot, this 5-bedroom, 3-bathroom home offers the perfect blend of modern upgrades and tranquil, garden-inspired living. Step through the elegant double door entry into a bright and airy interior, freshly painted in Sherwin William's Simply White. Throughout the home you will find brand new luxury vinyl flooring and crisp new baseboards, creating a seamless and stylish look in every room. The kitchen and family room flow to the expansive backyard including a built in BBQ. The spacious primary bedroom features a newly remodeled bathroom featuring a separate glass-enclosed shower and a luxurious free-standing soaking tub - your own personal spa retreat. All new windows and doors allow natural light to pour in, enhancing the fresh and modern feel. This home boasts a three car garage with ample space for storage and vehicles with an EV Charger. This home also includes PAID OFF Solar! Outside, the sprawling backyard is a gardener's dream with a variety of mature fruit trees, a flourishing vegetable garden, and even a charming chicken coop- ideal for those seeking a more sustainable lifestyle. Walk to the community clubhouse, swimming pool, tennis and sand volleyball courts. Surrounded by miles of hiking, biking, and equestrian trails. Located just 4 miles to Doheny Beach and 2 miles from downtown San Juan Capistrano, Los Rios Steet, River Street Market Place and the Historic Mission San Juan Capistrano. Close to top ranked schools including J-Serra Catholic High School, St. Margaret's Episcopal, Stoneybrook Christian School and the top rated public schools of Capistrano Unified School District there is a perfect fit for every student. Don't miss this unique opportunity to own a turnkey property with both modern comfort and the charm of rural living, all within close proximity to the rich history and vibrant community of San Juan Capistrano.
Additional Information
- HOA
- 240
- Frequency
- Monthly
- Association Amenities
- Clubhouse, Barbecue, Picnic Area, Pickleball, Pool, Spa/Hot Tub, Tennis Court(s), Trail(s)
- Appliances
- Barbecue, Dishwasher, Gas Oven
- Pool Description
- Community, Association
- Fireplace Description
- Family Room, Gas
- Heat
- Central
- Cooling
- Yes
- Cooling Description
- Central Air
- View
- Canyon, Hills, Mountain(s), Neighborhood
- Patio
- Concrete, Patio
- Garage Spaces Total
- 3
- Sewer
- Public Sewer
- Water
- Public
- School District
- Capistrano Unified
- Elementary School
- Ambuehl
- Middle School
- Marco Forester
- High School
- San Juan Hills
- Interior Features
- Breakfast Bar, Breakfast Area, Cathedral Ceiling(s), Separate/Formal Dining Room, Granite Counters, High Ceilings, Open Floorplan, Stone Counters, Recessed Lighting, Storage, Two Story Ceilings, Bedroom on Main Level
- Attached Structure
- Detached
- Number Of Units Total
- 1
Listing courtesy of Listing Agent: Amanda Nunes (AmandaNunesRealtor@gmail.com) from Listing Office: Shore Breeze Realty & Equity.
Mortgage Calculator
Based on information from California Regional Multiple Listing Service, Inc. as of . This information is for your personal, non-commercial use and may not be used for any purpose other than to identify prospective properties you may be interested in purchasing. Display of MLS data is usually deemed reliable but is NOT guaranteed accurate by the MLS. Buyers are responsible for verifying the accuracy of all information and should investigate the data themselves or retain appropriate professionals. Information from sources other than the Listing Agent may have been included in the MLS data. Unless otherwise specified in writing, Broker/Agent has not and will not verify any information obtained from other sources. The Broker/Agent providing the information contained herein may or may not have been the Listing and/or Selling Agent.
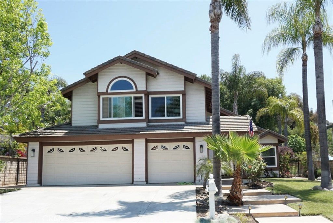
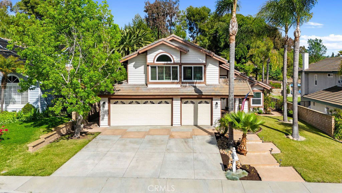
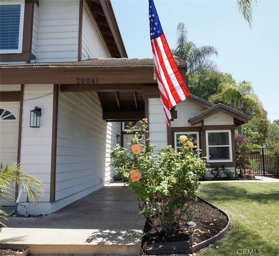
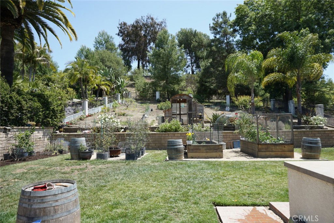
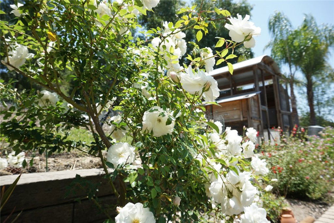
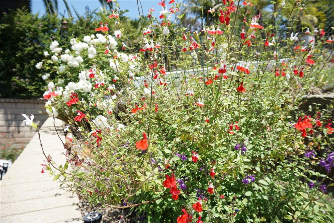
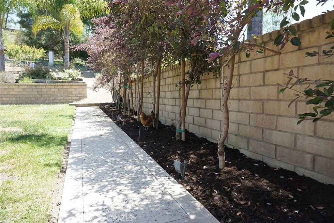
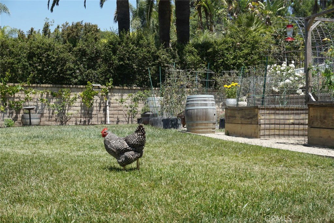

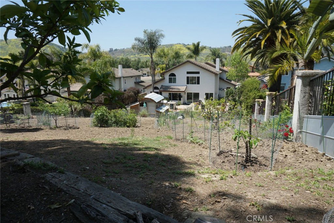
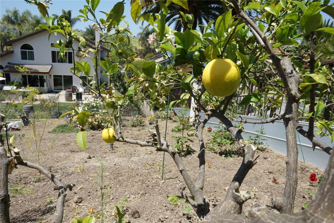
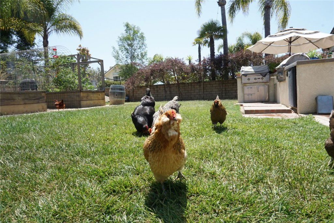
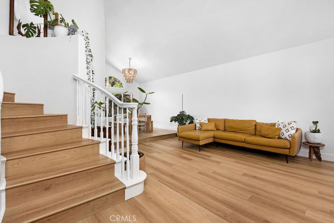
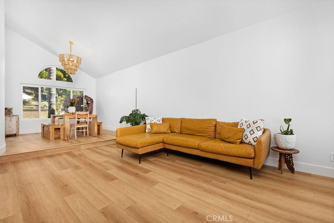
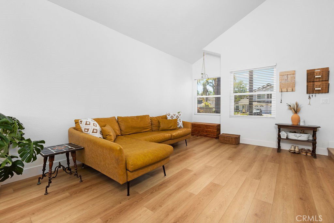
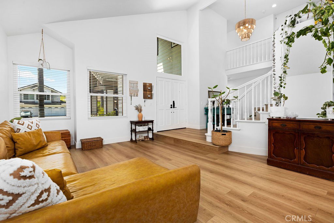
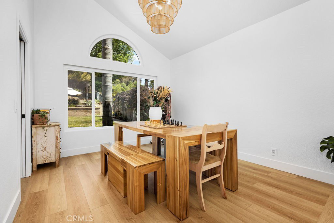
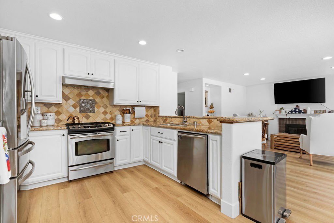
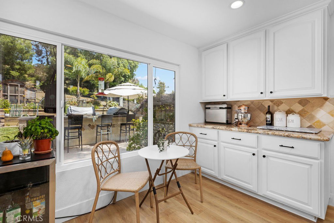
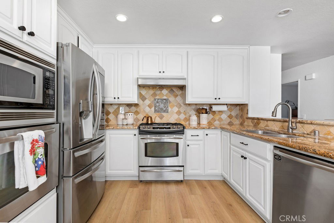
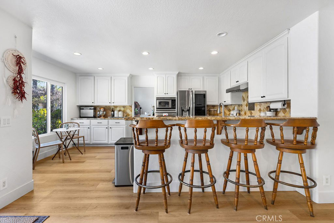
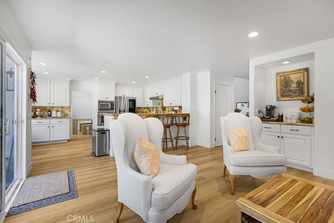
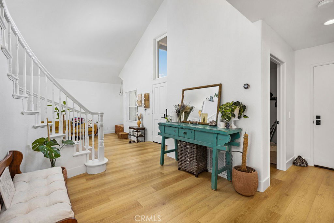
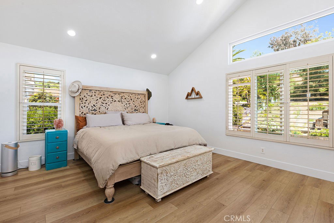
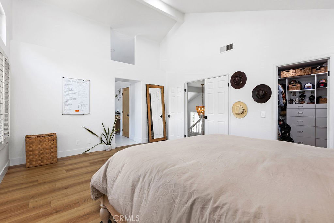


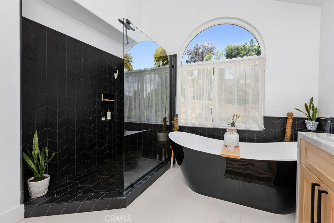
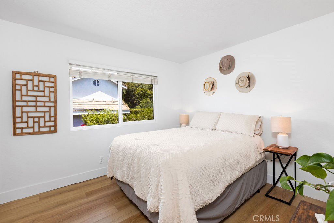
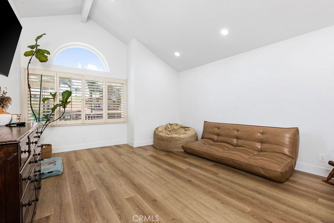
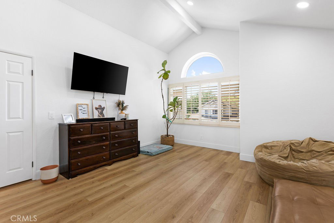
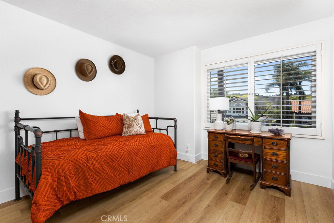
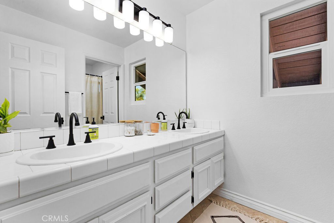
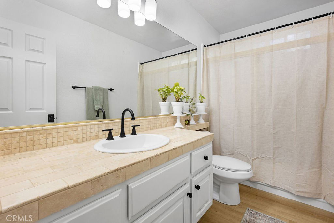
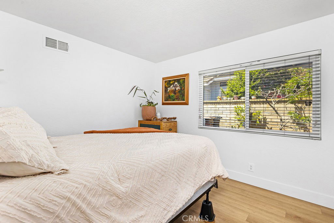
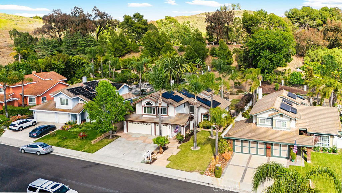
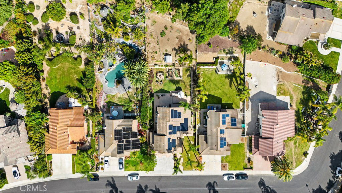
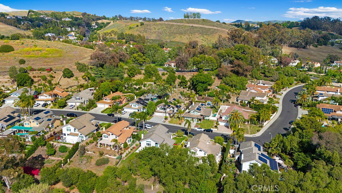
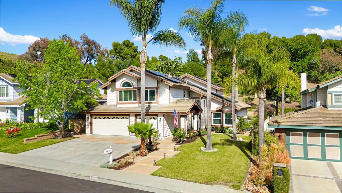
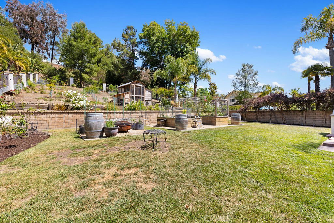
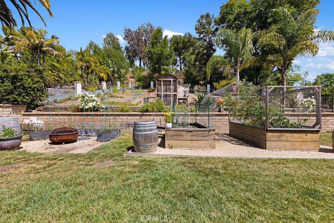
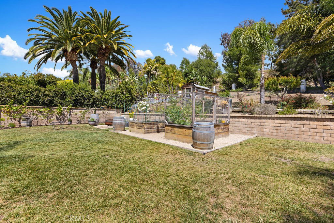
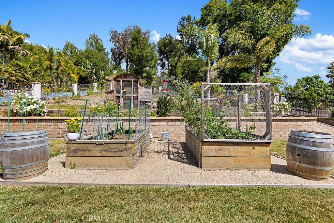
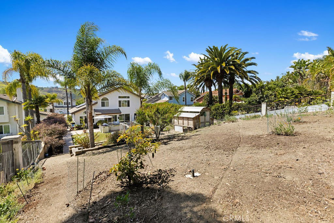
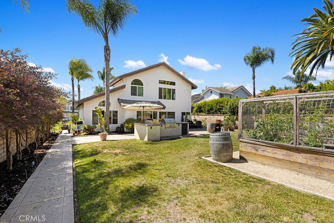
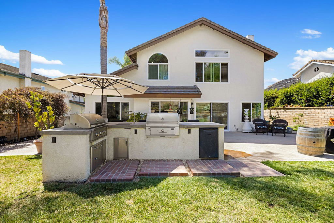
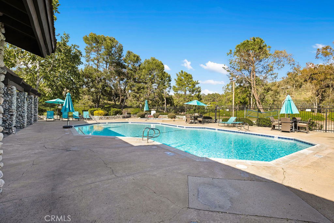
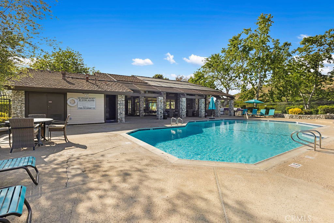
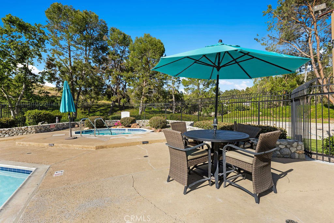
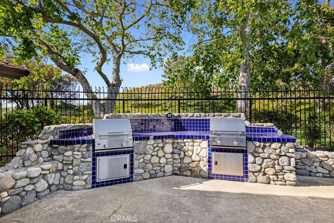
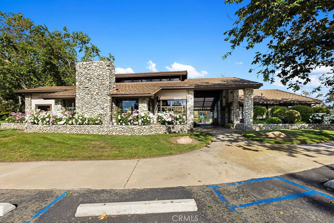
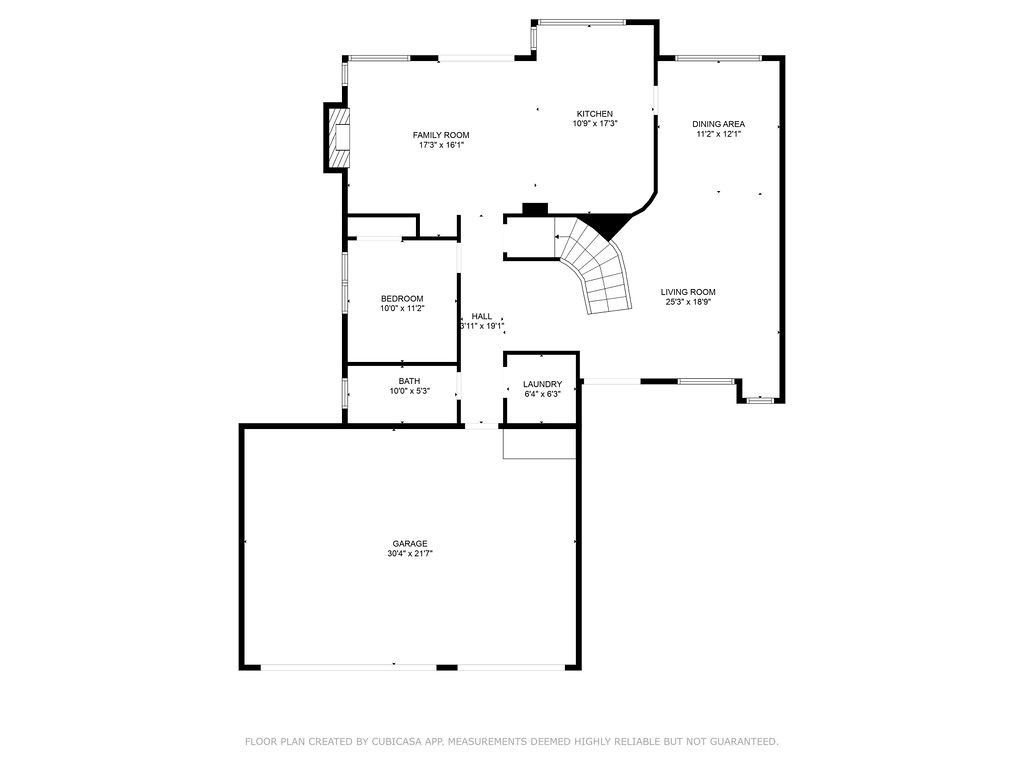
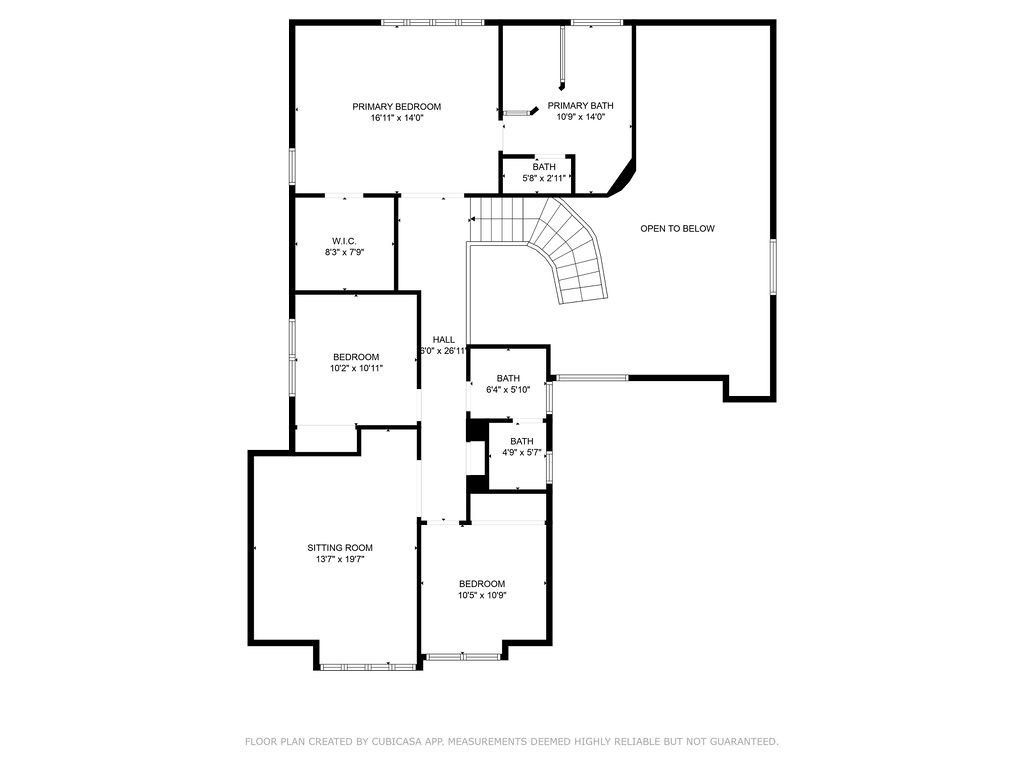
/t.realgeeks.media/resize/140x/https://u.realgeeks.media/landmarkoc/landmarklogo.png)