1001 W Stevens Avenue W Unit 202, Santa Ana, CA 92707
- $429,000
- 2
- BD
- 2
- BA
- 872
- SqFt
- List Price
- $429,000
- Status
- ACTIVE UNDER CONTRACT
- MLS#
- PW25101669
- Year Built
- 1972
- Bedrooms
- 2
- Bathrooms
- 2
- Living Sq. Ft
- 872
- Lot Size
- 446,934
- Acres
- 10.26
- Days on Market
- 69
- Property Type
- Condo
- Property Sub Type
- Condominium
- Stories
- Two Levels
- Neighborhood
- South Coast Terrace (Sctr)
Property Description
Welcome to 1001 W Stevens Ave Unit 202—a bright, upstairs 2-bedroom, 2-bath condo located directly across from South Coast Plaza and the Avenue of the Arts. The open layout feels spacious with vaulted ceilings, updated laminate flooring, and plenty of natural light leading to a private patio—perfect for a morning coffee or winding down at night. The kitchen was upgraded in 2017 and includes granite countertops, stainless steel appliances, a deep sink with a touch faucet, and plenty of storage. Other upgrades include double-pane windows, newer interior doors, and improved closet and storage doors. The gated community includes a pool, spa, clubhouse, and shared laundry facilities and your own covered parking stall. The HOA covers water, gas, trash, and even “walls-in” insurance, which helps simplify ownership. Whether you’re a first-time buyer, investor, or just looking for a low-maintenance place in a prime location, this condo puts you right in the heart of the South Coast Metro area—minutes to the 405, 55, and 73 freeways, John Wayne Airport, and all the shopping and dining you could want.
Additional Information
- HOA
- 517
- Frequency
- Monthly
- Association Amenities
- Clubhouse, Gas, Pool, Spa/Hot Tub, Trash, Water
- Appliances
- Dishwasher, Gas Range, Microwave, Refrigerator
- Pool Description
- Community, Association
- Heat
- Wall Furnace
- Cooling
- Yes
- Cooling Description
- Wall/Window Unit(s)
- View
- City Lights
- Patio
- Open, Patio
- Roof
- Shingle
- Sewer
- Public Sewer
- Water
- Public
- School District
- Santa Ana Unified
- Elementary School
- Taft
- Middle School
- Mcfadden
- High School
- Saddleback
- Interior Features
- Breakfast Bar, Balcony, Breakfast Area, Ceiling Fan(s), Separate/Formal Dining Room, Granite Counters, High Ceilings, All Bedrooms Up, Primary Suite
- Attached Structure
- Attached
- Number Of Units Total
- 1
Listing courtesy of Listing Agent: John Meraz (john.meraz77@gmail.com) from Listing Office: Coastal Pacific Realty.
Mortgage Calculator
Based on information from California Regional Multiple Listing Service, Inc. as of . This information is for your personal, non-commercial use and may not be used for any purpose other than to identify prospective properties you may be interested in purchasing. Display of MLS data is usually deemed reliable but is NOT guaranteed accurate by the MLS. Buyers are responsible for verifying the accuracy of all information and should investigate the data themselves or retain appropriate professionals. Information from sources other than the Listing Agent may have been included in the MLS data. Unless otherwise specified in writing, Broker/Agent has not and will not verify any information obtained from other sources. The Broker/Agent providing the information contained herein may or may not have been the Listing and/or Selling Agent.
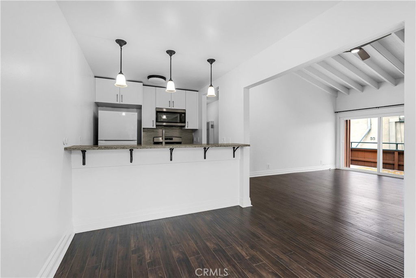
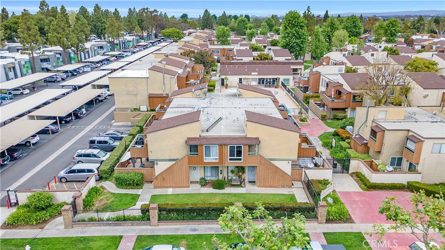
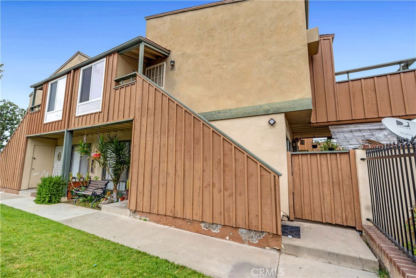
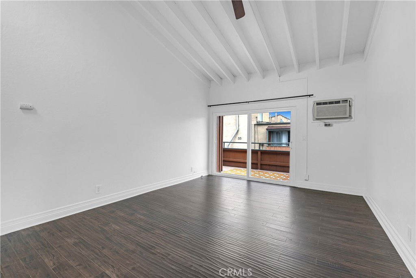
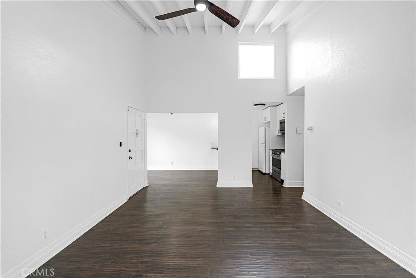
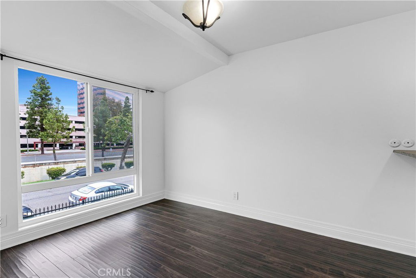
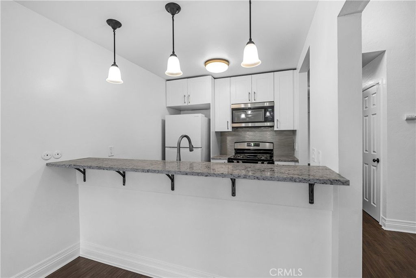
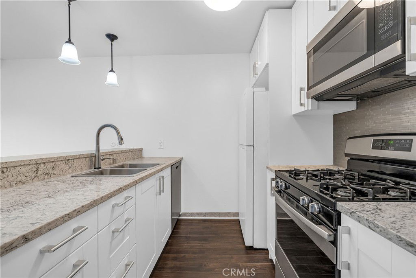
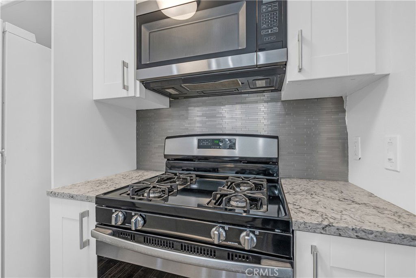
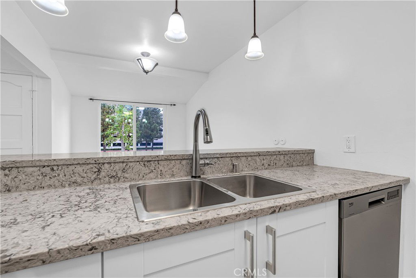
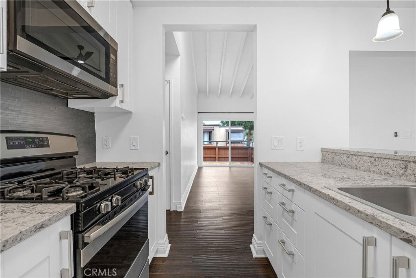
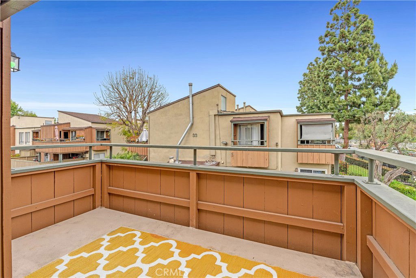
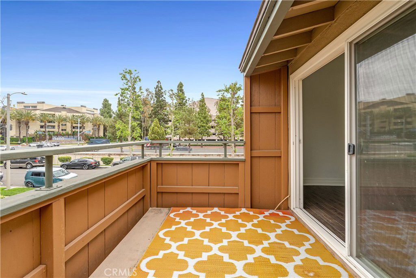
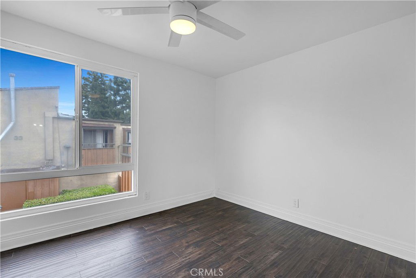
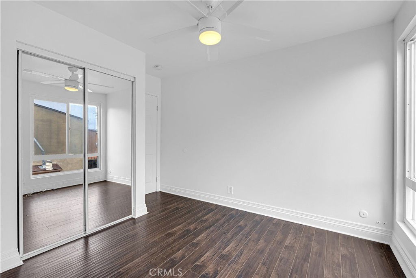
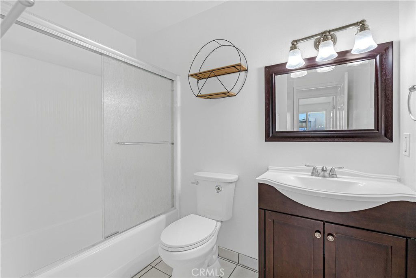
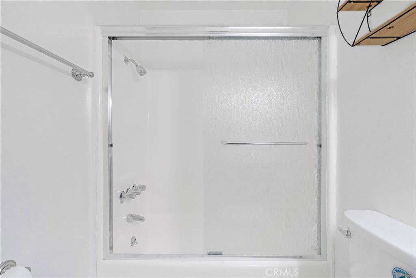
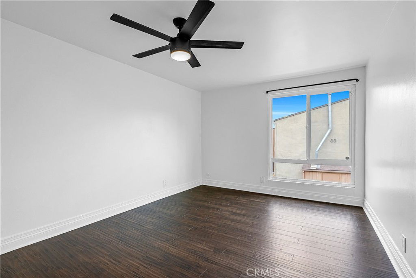
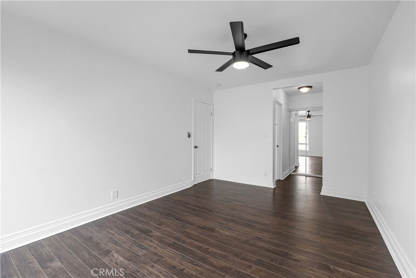
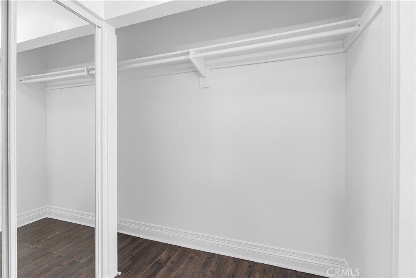
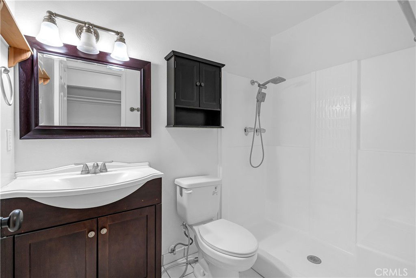
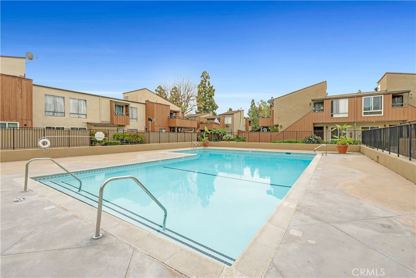
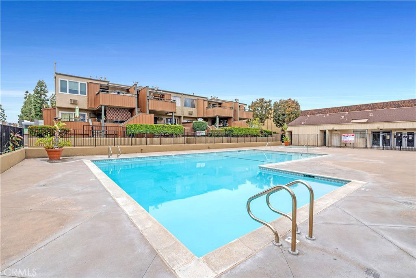
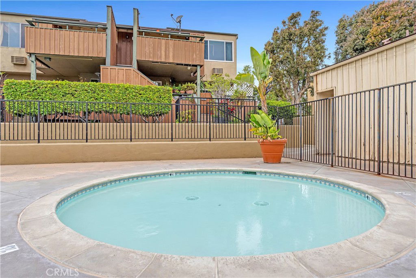
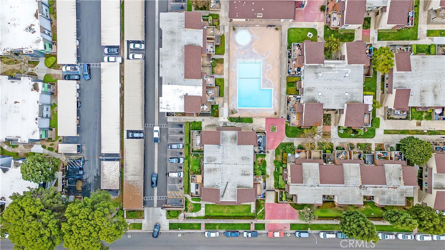
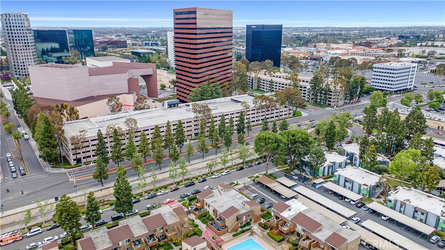
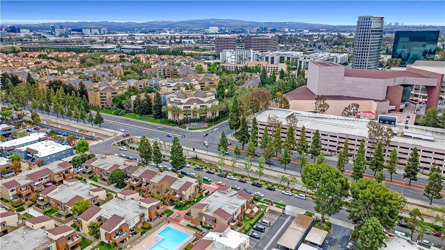
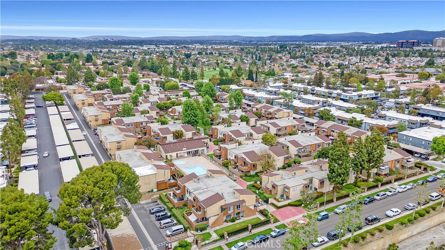
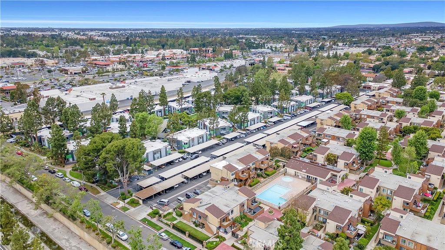
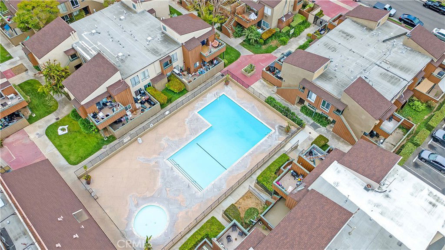
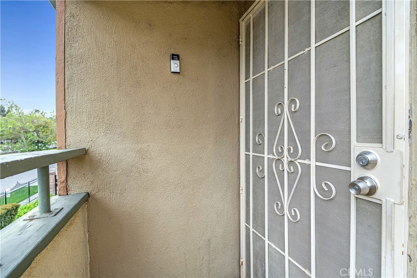
/t.realgeeks.media/resize/140x/https://u.realgeeks.media/landmarkoc/landmarklogo.png)