2384 Via Mariposa W Unit 3G, Laguna Woods, CA 92637
- $285,000
- 1
- BD
- 1
- BA
- 934
- SqFt
- List Price
- $285,000
- Price Change
- ▼ $10,000 1749198266
- Status
- PENDING
- MLS#
- OC25102995
- Year Built
- 1969
- Bedrooms
- 1
- Bathrooms
- 1
- Living Sq. Ft
- 934
- Lot Size
- 143,107
- Acres
- 3.29
- Days on Market
- 33
- Property Type
- Condo
- Property Sub Type
- Condominium
- Stories
- One Level
- Neighborhood
- Leisure World (Lw)
Property Description
Laguna Woods 55+ Condo with Golf Course View – Top Floor 1 Bed/1 Bath Villa Capri Live the resort-style living located in the heart of Laguna Woods Village. Single-level home features new flooring, a double door entry, and no one above you for added privacy. Enjoy stunning golf course views from the large covered balcony with dual sliding doors, perfect for relaxing or entertaining with a a built in Murphy Bed for guests Situated in the desirable Gate 5 location, the unit is within walking distance to Clubhouse 4 and the pool. The condo also includes an assigned underground parking space conveniently located near the elevator, with ample storage. Laguna Woods Village offers a wealth of amenities including golf, tennis, pickleball, swimming, fitness centers, an equestrian center, art studios, a woodshop, and over 200 clubs and social groups to keep your calendar full. The community also provides free transportation to nearby shopping, dining, and local services. Just minutes from the beautiful beaches of Laguna Beach, shopping, dining, and medical facilities. Experience Southern California retirement living at its finest!
Additional Information
- HOA
- 838
- Frequency
- Monthly
- Association Amenities
- Billiard Room, Call for Rules, Clubhouse, Controlled Access, Sport Court, Dog Park, Fitness Center, Golf Course, Maintenance Grounds, Game Room, Horse Trails, Hot Water, Jogging Path, Meeting Room, Management, Meeting/Banquet/Party Room, Maintenance Front Yard, Other Courts, Barbecue, Other, Picnic Area
- Pool Description
- Association
- Heat
- Heat Pump
- Cooling
- Yes
- Cooling Description
- Wall/Window Unit(s)
- View
- Golf Course
- Garage Spaces Total
- 1
- Sewer
- Public Sewer
- Water
- Public
- School District
- Saddleback Valley Unified
- Interior Features
- Balcony, Open Floorplan
- Attached Structure
- Attached
- Number Of Units Total
- 1
Listing courtesy of Listing Agent: Christina Kim (ck@brokerchristina.com) from Listing Office: Christina Kim, Broker.
Mortgage Calculator
Based on information from California Regional Multiple Listing Service, Inc. as of . This information is for your personal, non-commercial use and may not be used for any purpose other than to identify prospective properties you may be interested in purchasing. Display of MLS data is usually deemed reliable but is NOT guaranteed accurate by the MLS. Buyers are responsible for verifying the accuracy of all information and should investigate the data themselves or retain appropriate professionals. Information from sources other than the Listing Agent may have been included in the MLS data. Unless otherwise specified in writing, Broker/Agent has not and will not verify any information obtained from other sources. The Broker/Agent providing the information contained herein may or may not have been the Listing and/or Selling Agent.
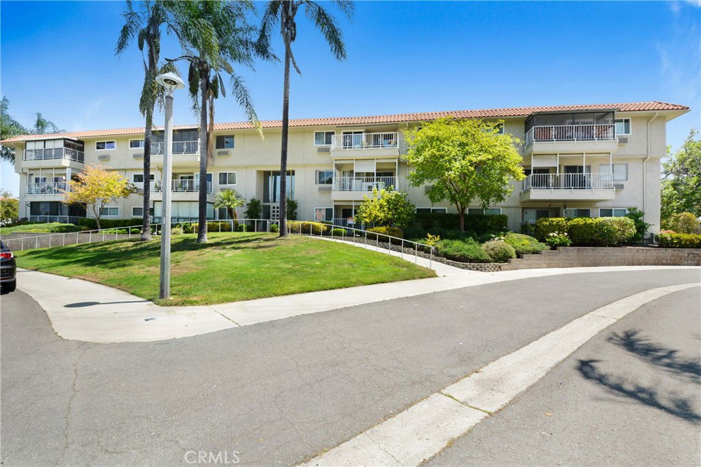
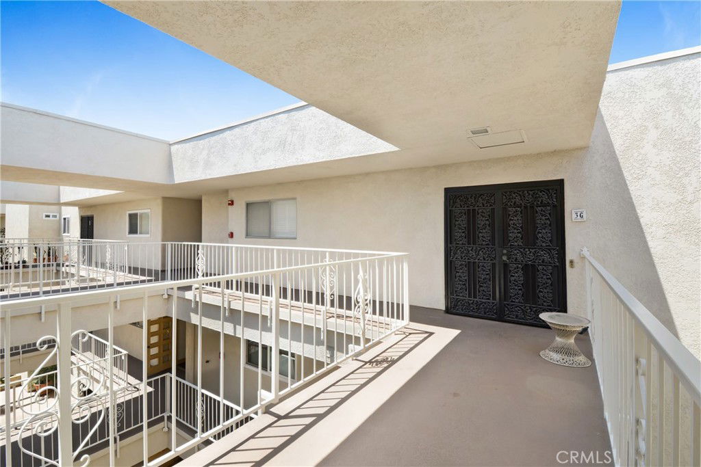
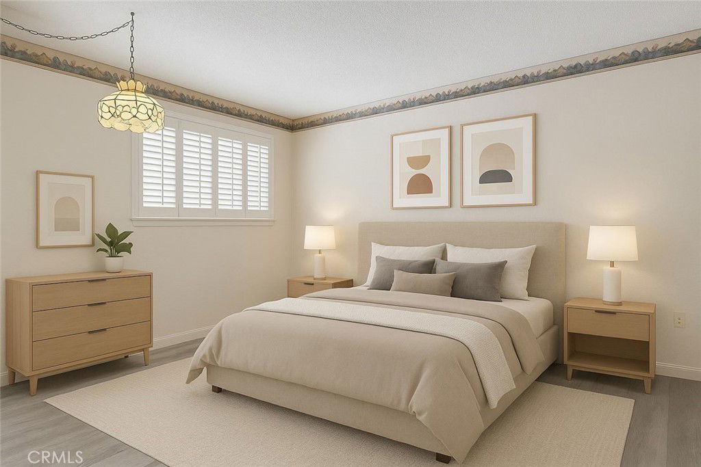
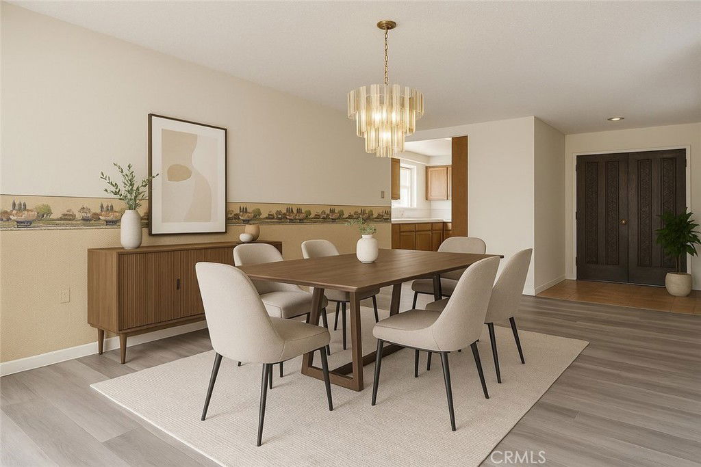
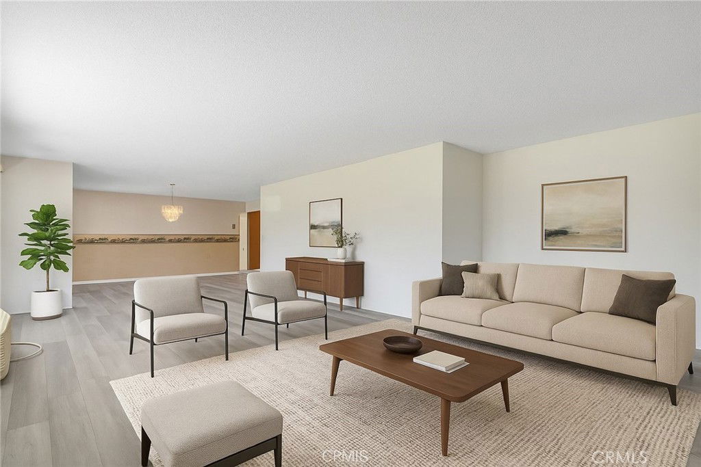
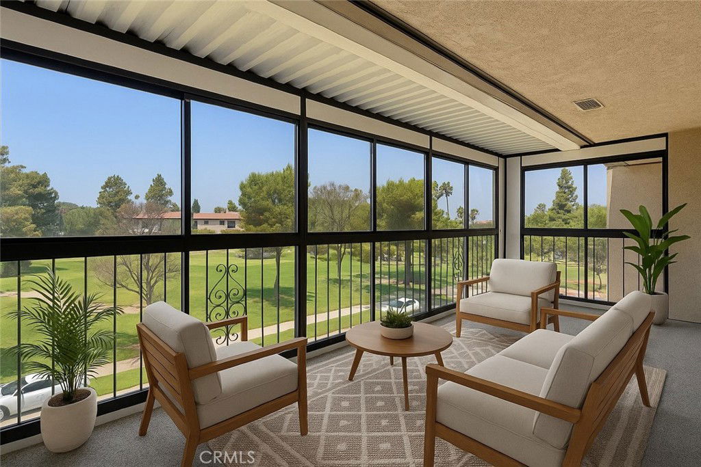
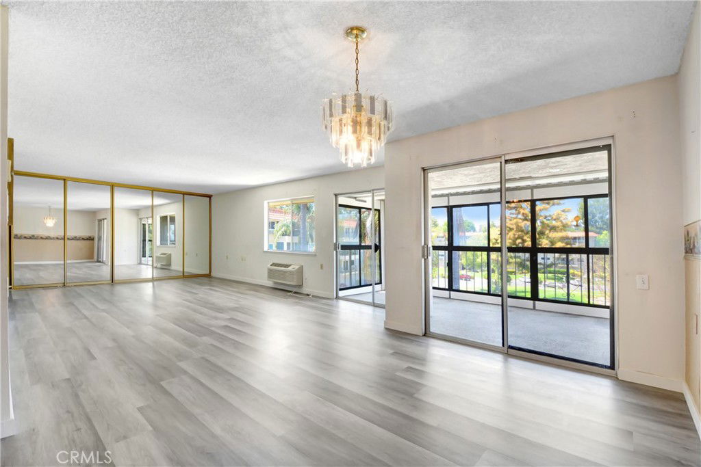
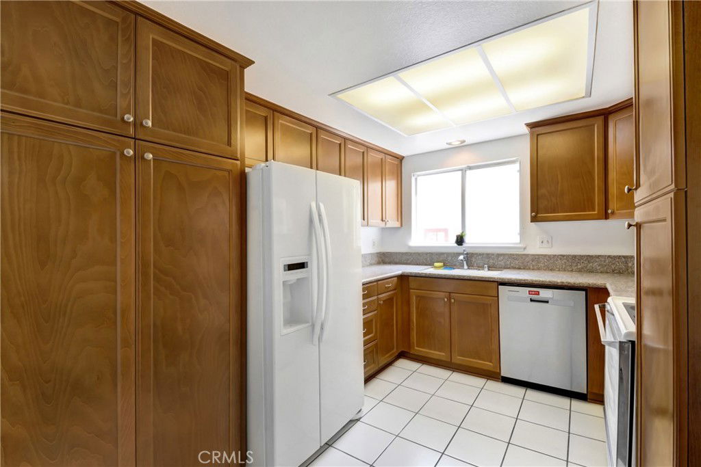
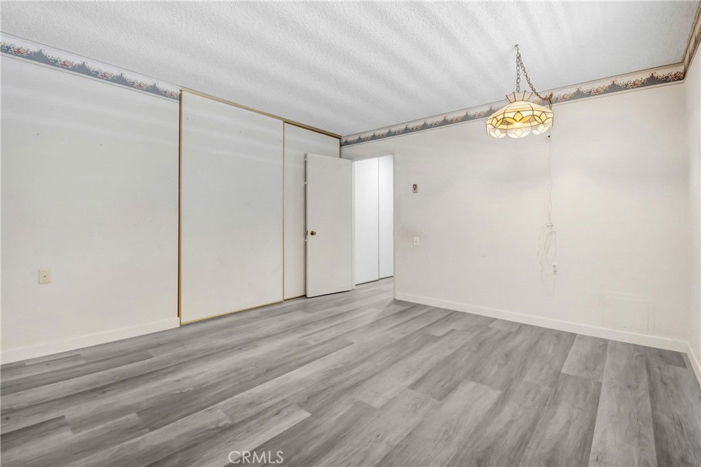
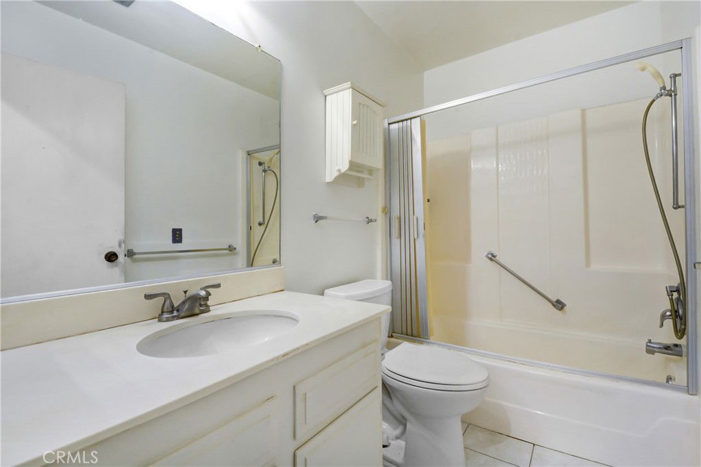
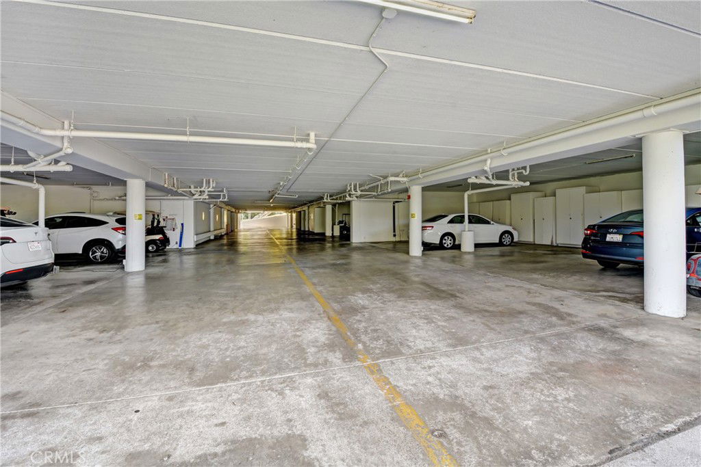
/t.realgeeks.media/resize/140x/https://u.realgeeks.media/landmarkoc/landmarklogo.png)