4155 Churchill Downs Drive, Yorba Linda, CA 92886
- $2,099,000
- 5
- BD
- 4
- BA
- 3,742
- SqFt
- List Price
- $2,099,000
- Price Change
- ▼ $200,000 1750464477
- Status
- PENDING
- MLS#
- PW25095044
- Year Built
- 2005
- Bedrooms
- 5
- Bathrooms
- 4
- Living Sq. Ft
- 3,742
- Lot Size
- 8,097
- Acres
- 0.19
- Lot Location
- Back Yard
- Days on Market
- 6
- Property Type
- Single Family Residential
- Property Sub Type
- Single Family Residence
- Stories
- Two Levels
- Neighborhood
- Other
Property Description
***HUGE Price Improvement*** Experience luxurious living at 4155 Churchill Downs Dr, Yorba Linda, where comfort meets elegance in this beautifully upgraded home. The open floorplan is designed for both entertaining and everyday living, featuring a crown-molded living room with a cozy fireplace and a spacious family room that seamlessly flows into the gourmet kitchen. Enjoy granite countertops, a large center island with prep sink, stainless steel appliances, and an adjacent formal dining room, perfect for hosting. A main floor bedroom with en suite bath offers ideal guest accommodations, complemented by an additional powder room. Upstairs, a grand open loft with plantation shutters provides versatile living space, while the primary suite impresses with a spa-like bathroom, dual vanities, soaking tub, walk-in shower, massive closet, and a private balcony overlooking the lush backyard. Three additional bedrooms share a dual-sink hall bath. Step into your own backyard paradise complete with a sparkling rock pool and spa, fire pit, built-in BBQ island, and ample parking with a three-car garage, extended driveway, and room for RV parking. Enjoy the nearby parks, horse trails, excellent schools. This Yorba Linda gem is truly an entertainer’s dream.
Additional Information
- Appliances
- 6 Burner Stove, Barbecue, Double Oven, Dishwasher, Gas Cooktop, Gas Oven, Refrigerator, Range Hood
- Pool
- Yes
- Pool Description
- In Ground, Pebble, Private
- Fireplace Description
- Family Room, Living Room
- Heat
- Central
- Cooling
- Yes
- Cooling Description
- Central Air, Dual
- View
- City Lights
- Garage Spaces Total
- 3
- Sewer
- Public Sewer
- Water
- Public
- School District
- Placentia-Yorba Linda Unified
- Interior Features
- Ceiling Fan(s), Granite Counters, Open Floorplan, Recessed Lighting, Bedroom on Main Level, Loft, Primary Suite
- Attached Structure
- Detached
- Number Of Units Total
- 1
Listing courtesy of Listing Agent: Chris Diaz (chris.diaz@redfin.com) from Listing Office: Redfin Corporation.
Mortgage Calculator
Based on information from California Regional Multiple Listing Service, Inc. as of . This information is for your personal, non-commercial use and may not be used for any purpose other than to identify prospective properties you may be interested in purchasing. Display of MLS data is usually deemed reliable but is NOT guaranteed accurate by the MLS. Buyers are responsible for verifying the accuracy of all information and should investigate the data themselves or retain appropriate professionals. Information from sources other than the Listing Agent may have been included in the MLS data. Unless otherwise specified in writing, Broker/Agent has not and will not verify any information obtained from other sources. The Broker/Agent providing the information contained herein may or may not have been the Listing and/or Selling Agent.
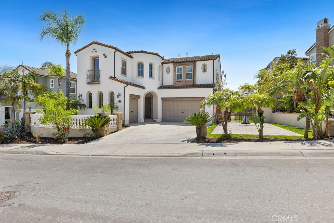
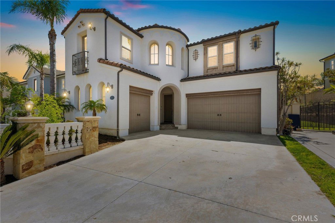
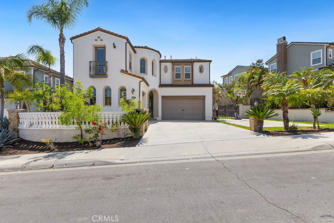
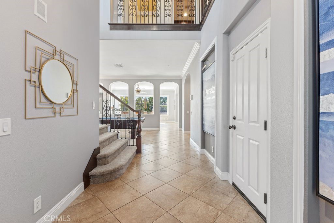
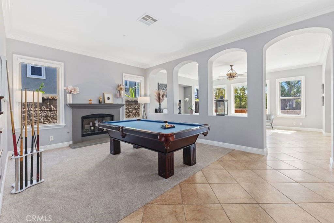
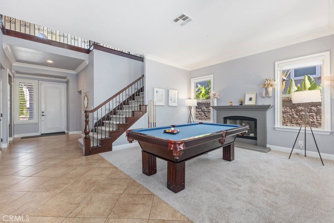
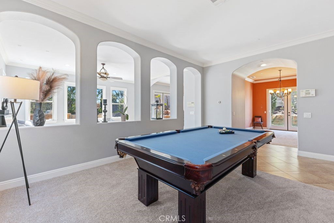
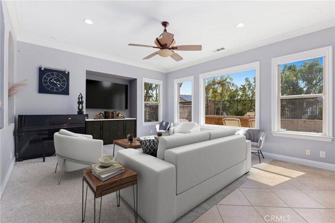
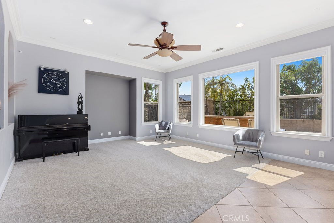
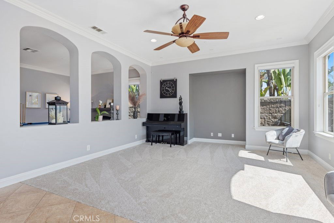
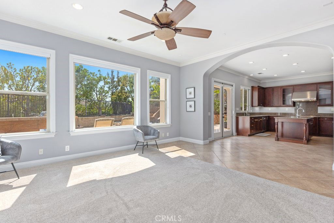
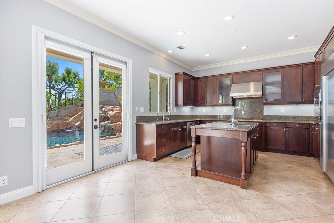
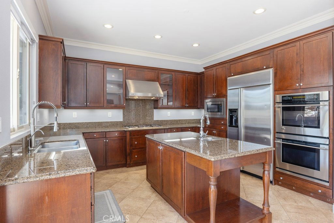
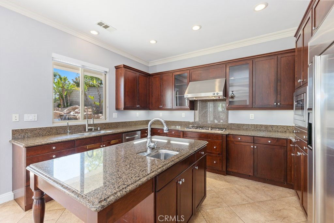
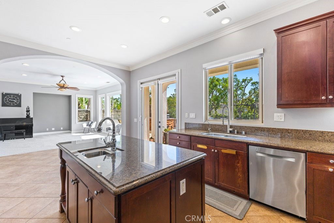
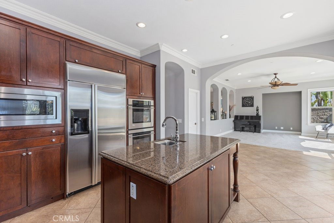
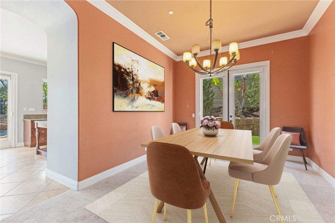
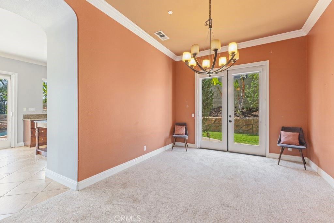
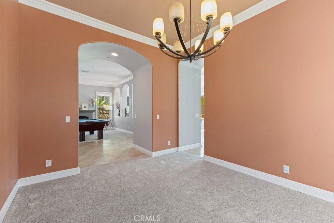
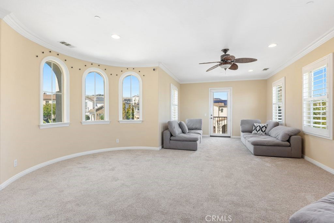
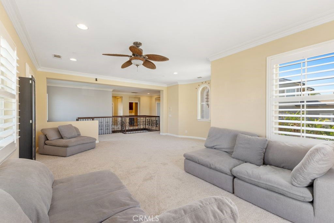
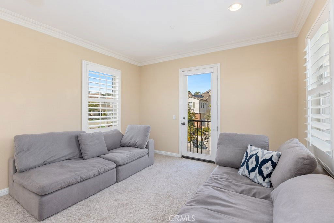
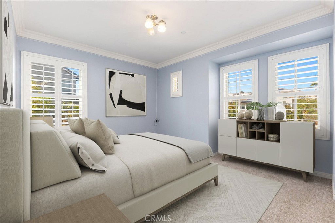
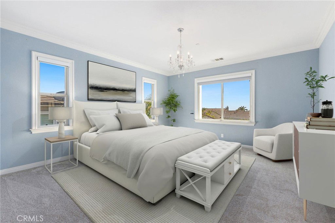
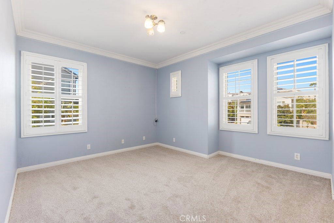
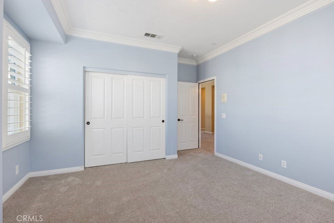
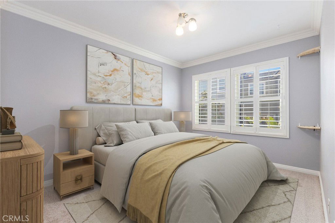
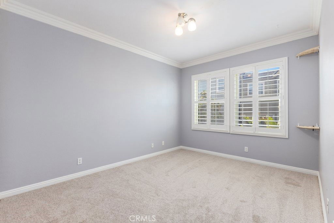
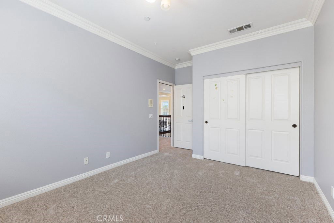
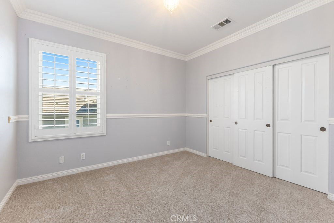
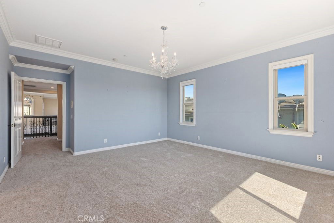
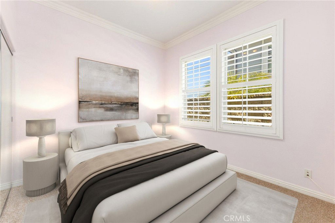
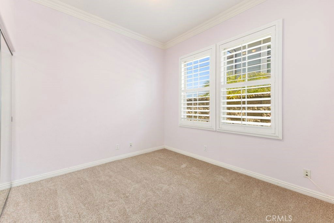
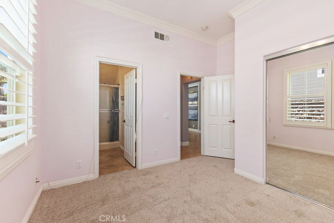
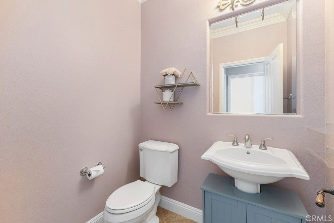
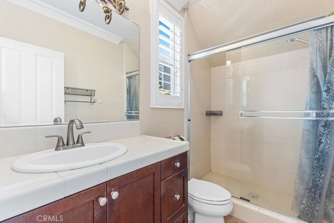
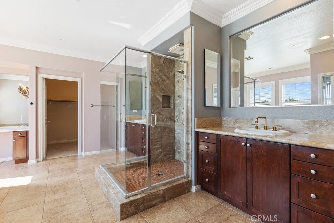
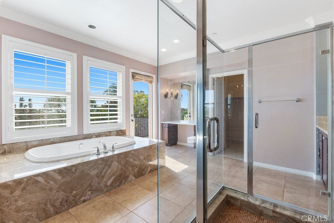
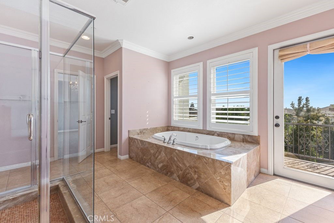
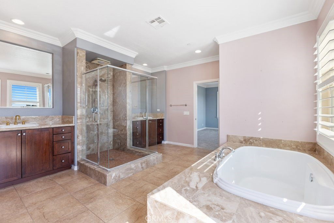
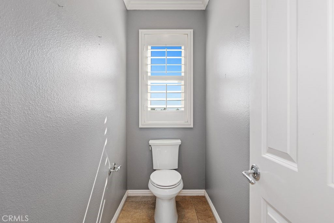
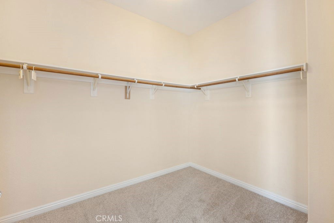
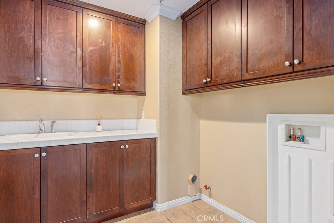
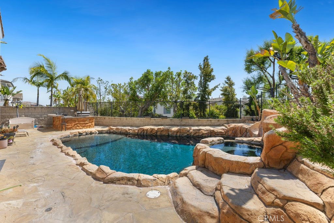
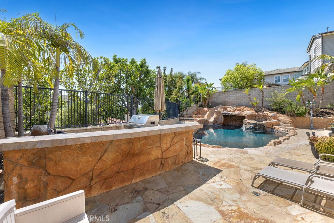
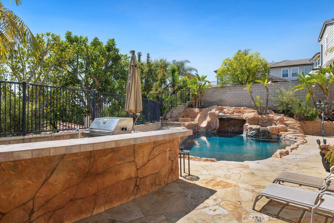
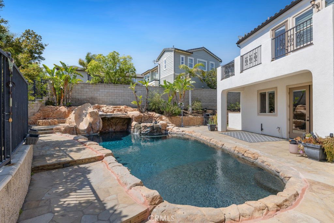
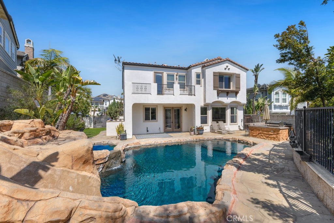
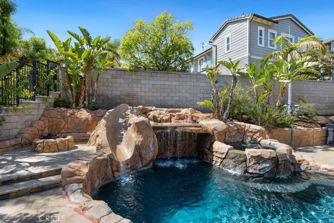
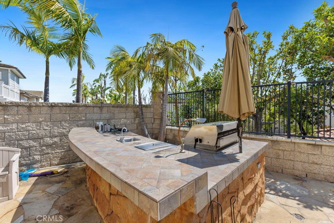
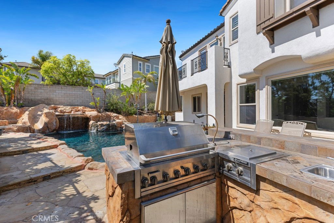
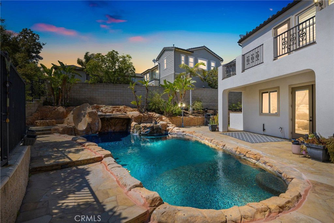
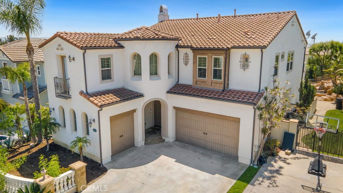
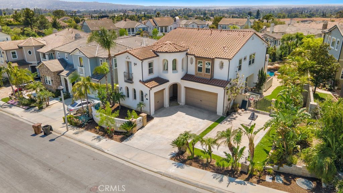
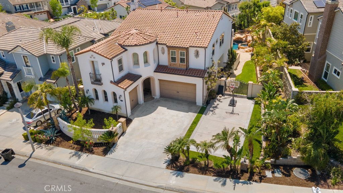
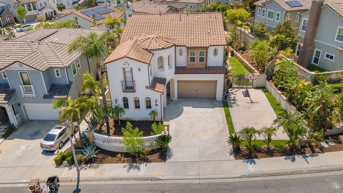
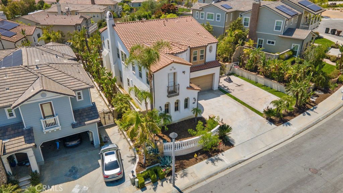
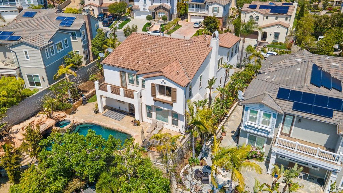
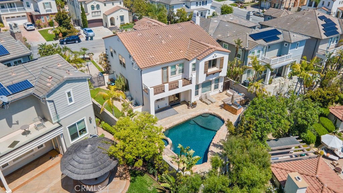
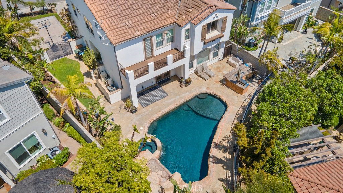
/t.realgeeks.media/resize/140x/https://u.realgeeks.media/landmarkoc/landmarklogo.png)