2026 Mirasol, North Tustin, CA 92705
- $1,050,000
- 3
- BD
- 2
- BA
- 1,639
- SqFt
- List Price
- $1,050,000
- Price Change
- ▼ $30,000 1748925362
- Status
- PENDING
- MLS#
- OC25103368
- Year Built
- 1967
- Bedrooms
- 3
- Bathrooms
- 2
- Living Sq. Ft
- 1,639
- Lot Size
- 6,000
- Acres
- 0.14
- Lot Location
- Back Yard, Front Yard, Sprinklers In Front, Landscaped, Near Park
- Days on Market
- 16
- Property Type
- Single Family Residential
- Style
- Ranch
- Property Sub Type
- Single Family Residence
- Stories
- One Level
Property Description
This attractive single story pool home is located in a quiet, tree-lined North Tustin neighborhood. The home offers three bedrooms, two bathrooms, a large living room with a fireplace, a separate family room / dining room with vaulted ceilings adjacent to the kitchen, and a formal dining area adjacent to the living room. The home also includes a laundry room just inside the attached two car garage. Upgrades and amenities include attractive faux wood flooring, wall to wall carpeting in the bedrooms, and laminate flooring in the bathrooms. The kitchen and dining room overlook the sparkling pool and the backyard also has an alumawood covered patio, perfect for eating out by the pool. Upgrades and improvements include: a new roof, water heater, AC unit, garbage disposal, duct work, granite countertops in the kitchen, master bathroom tiling, kitchen lighting, pool safety fence, garage door motor, water softening system and lawn sprinklers. This home should not be missed!
Additional Information
- Appliances
- Double Oven, Dishwasher, Gas Cooktop, Disposal
- Pool
- Yes
- Pool Description
- Fenced, In Ground, Private
- Fireplace Description
- Living Room
- Cooling
- Yes
- Cooling Description
- Central Air, High Efficiency, Attic Fan
- View
- Neighborhood
- Exterior Construction
- Stucco
- Patio
- Covered, Front Porch
- Roof
- Composition
- Garage Spaces Total
- 2
- Sewer
- Public Sewer
- Water
- Public
- School District
- Tustin Unified
- Elementary School
- Loma Vista
- Middle School
- Hewes
- High School
- Foothill
- Interior Features
- Beamed Ceilings, Ceiling Fan(s), Crown Molding, Granite Counters, Attic, Bedroom on Main Level, Entrance Foyer, Main Level Primary
- Attached Structure
- Detached
- Number Of Units Total
- 1
Listing courtesy of Listing Agent: Jay Perry (jayperry15@gmail.com) from Listing Office: Hampton Realty.
Mortgage Calculator
Based on information from California Regional Multiple Listing Service, Inc. as of . This information is for your personal, non-commercial use and may not be used for any purpose other than to identify prospective properties you may be interested in purchasing. Display of MLS data is usually deemed reliable but is NOT guaranteed accurate by the MLS. Buyers are responsible for verifying the accuracy of all information and should investigate the data themselves or retain appropriate professionals. Information from sources other than the Listing Agent may have been included in the MLS data. Unless otherwise specified in writing, Broker/Agent has not and will not verify any information obtained from other sources. The Broker/Agent providing the information contained herein may or may not have been the Listing and/or Selling Agent.
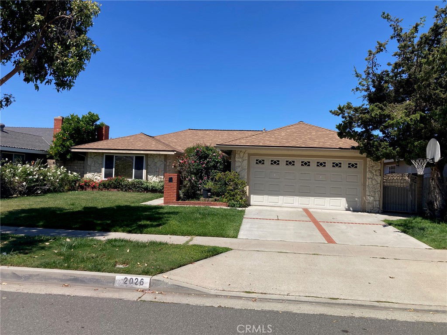
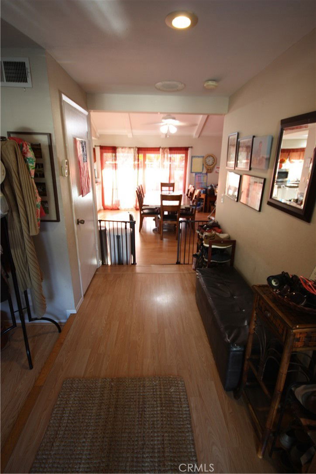
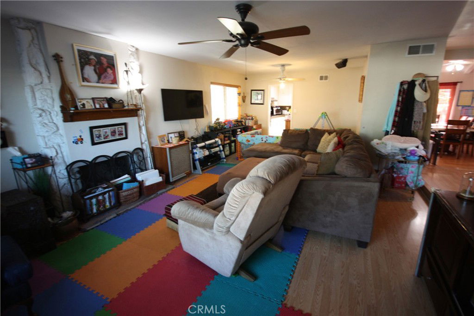
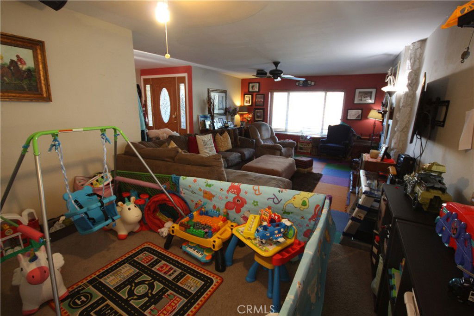
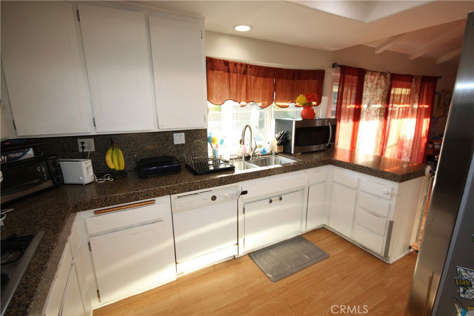
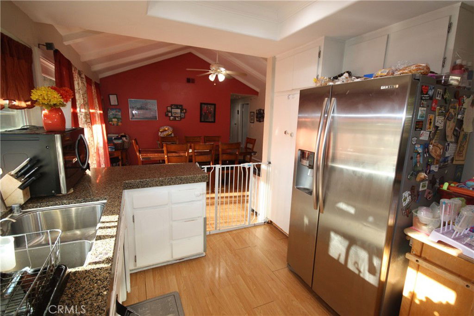
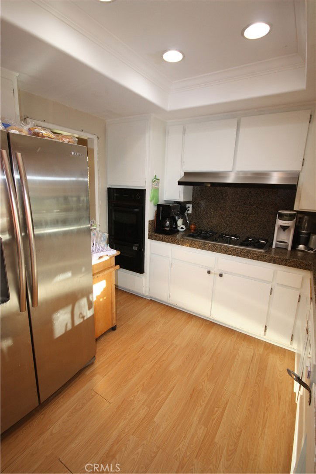
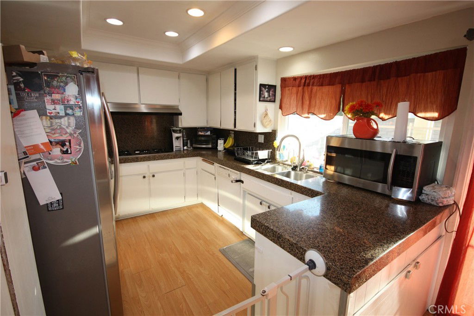
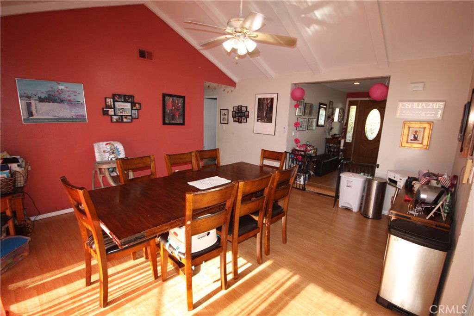
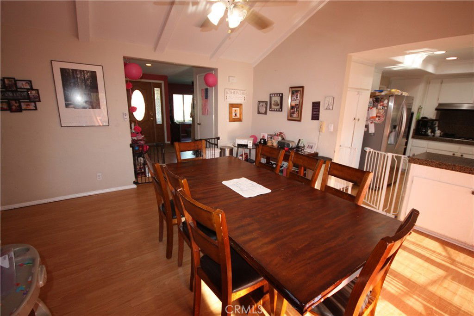
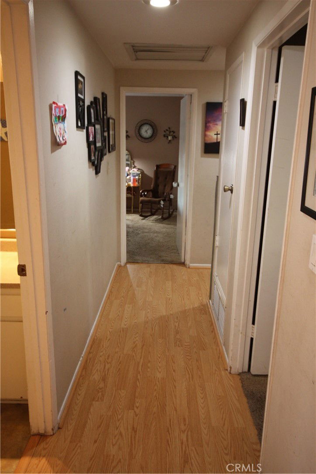
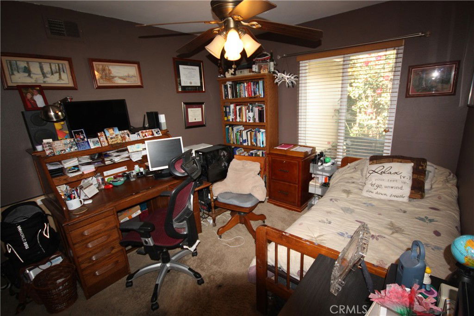
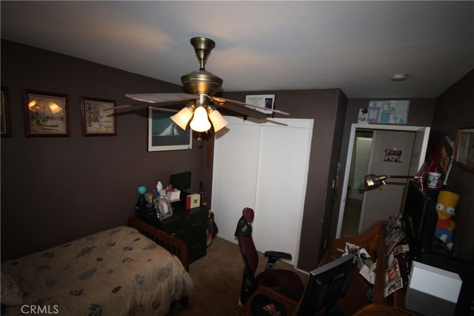
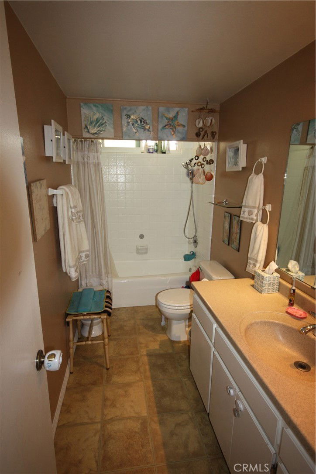
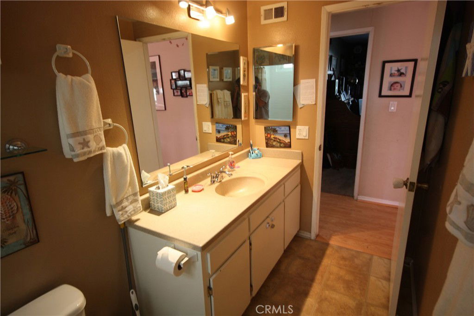
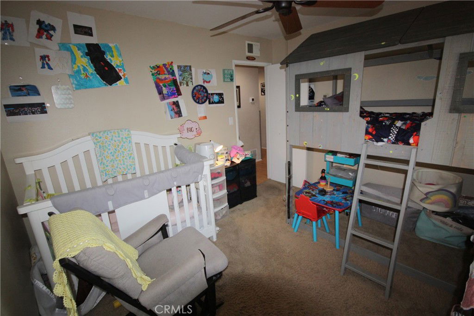
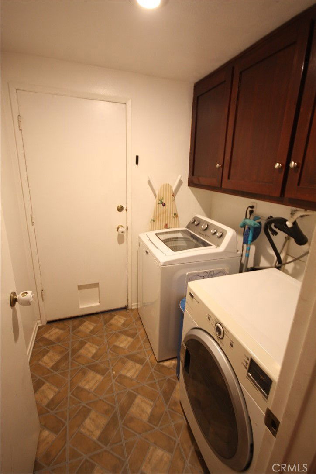
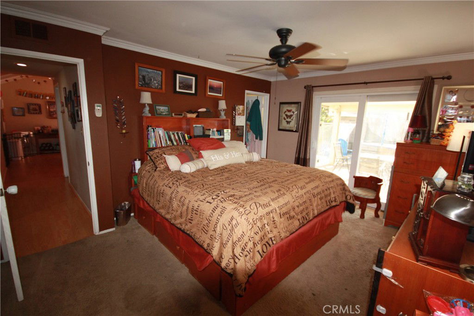
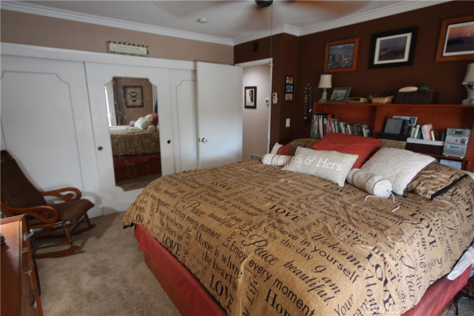
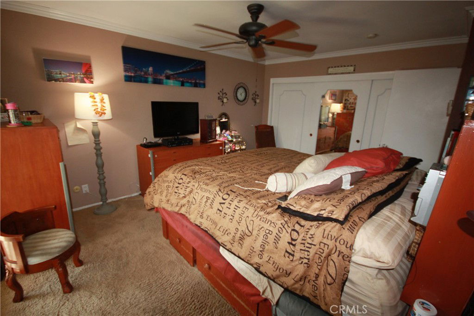
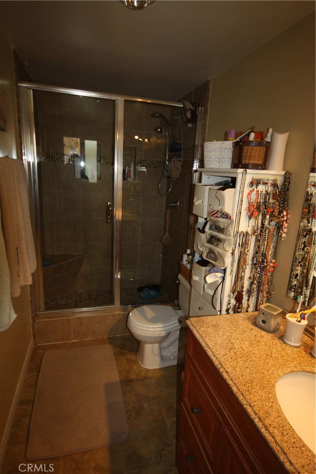
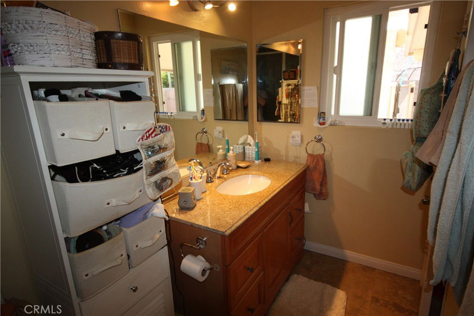
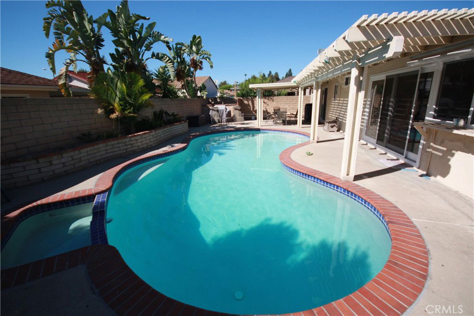
/t.realgeeks.media/resize/140x/https://u.realgeeks.media/landmarkoc/landmarklogo.png)