18661 Topanga Canyon Road, Silverado, CA 92676
- $1,850,000
- 5
- BD
- 4
- BA
- 3,366
- SqFt
- List Price
- $1,850,000
- Price Change
- ▼ $38,000 1749866350
- Status
- PENDING
- MLS#
- OC25102859
- Year Built
- 1999
- Bedrooms
- 5
- Bathrooms
- 4
- Living Sq. Ft
- 3,366
- Lot Size
- 11,320
- Acres
- 0.26
- Lot Location
- 0-1 Unit/Acre, Back Yard, Corner Lot, Cul-De-Sac, Front Yard, Lawn, Landscaped
- Days on Market
- 57
- Property Type
- Single Family Residential
- Style
- Custom, Spanish
- Property Sub Type
- Single Family Residence
- Stories
- Two Levels
Property Description
Welcome to this custom home in the sought-after Santiago Canyon Estates Community. Beautiful classic entry courtyard with water fountain and mature landscaping throughout. This well maintained home has custom accents throughout the 5 bedroom's and 3366 sq ft of living space, primary is ground floor with on- suite bath and walk-in closet, luxurious soak tub, two additional bedrooms downstairs with full bath and half bath for guest use, there are two additional bedrooms upstairs with full bath. Spacious entertainers kitchen with plenty of island seating while open to family room, kitchen boasts premier stainless appliances,walk-in pantry and lots of counter space. Customized interior/exterior doors and touches throughout, three fireplaces one in Primary, living and family room offer a cozy touch. All guest bedrooms are a good size with options to convert one to home office. Located on a large 11k sq ft lot with great sun exposure, multi seating areas, spa and privacy. Total 3 car garage spaces with plenty of storage including storage racks. Low tax rate, low HOA dues and no Mello Roos. Miles of beautiful hiking trails and world-class mountain biking right outside the door. Great freeway access to work, beaches, shops and restaurants of Coastal Orange County. Come enjoy the tranquility of Santiago Canyon Estates in this custom home.
Additional Information
- HOA
- 288
- Frequency
- Monthly
- Association Amenities
- Playground, Trail(s)
- Other Buildings
- Shed(s)
- Appliances
- Dishwasher, Disposal, Gas Oven, Gas Range, Gas Water Heater, Ice Maker, Microwave, Refrigerator, Range Hood, Self Cleaning Oven, Vented Exhaust Fan, Water To Refrigerator, Water Heater, Washer
- Pool Description
- None
- Fireplace Description
- Family Room, Gas, Living Room, Primary Bedroom
- Heat
- Central, Fireplace(s)
- Cooling
- Yes
- Cooling Description
- Central Air
- View
- Courtyard, Canyon, Hills
- Patio
- Rear Porch, Concrete, Front Porch
- Roof
- Spanish Tile
- Garage Spaces Total
- 3
- Sewer
- Public Sewer
- Water
- Public
- School District
- Saddleback Valley Unified
- Interior Features
- Separate/Formal Dining Room, Pantry, Unfurnished, Bedroom on Main Level, Dressing Area, Entrance Foyer, Jack and Jill Bath, Main Level Primary, Walk-In Closet(s)
- Attached Structure
- Detached
- Number Of Units Total
- 1
Listing courtesy of Listing Agent: Sherilyn Journeay (Sheri.Journeay@harcourtsprime.com) from Listing Office: Harcourts Prime Properties.
Mortgage Calculator
Based on information from California Regional Multiple Listing Service, Inc. as of . This information is for your personal, non-commercial use and may not be used for any purpose other than to identify prospective properties you may be interested in purchasing. Display of MLS data is usually deemed reliable but is NOT guaranteed accurate by the MLS. Buyers are responsible for verifying the accuracy of all information and should investigate the data themselves or retain appropriate professionals. Information from sources other than the Listing Agent may have been included in the MLS data. Unless otherwise specified in writing, Broker/Agent has not and will not verify any information obtained from other sources. The Broker/Agent providing the information contained herein may or may not have been the Listing and/or Selling Agent.
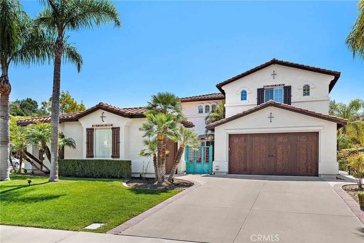
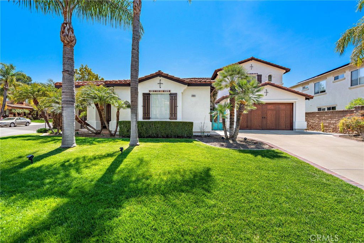
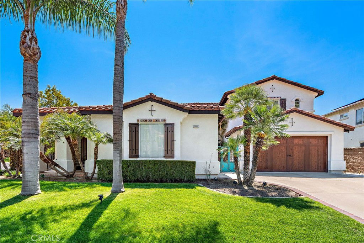
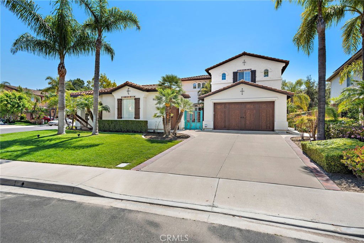
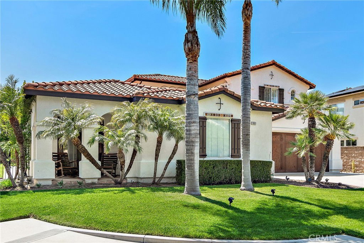
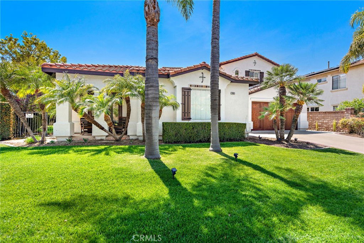
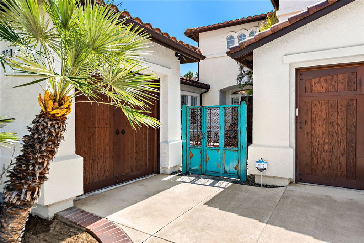
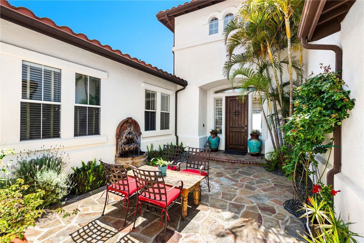
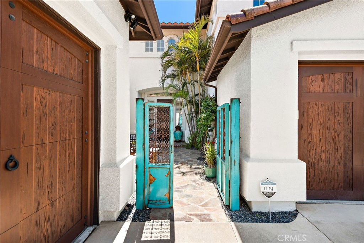
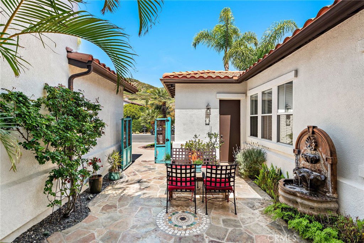
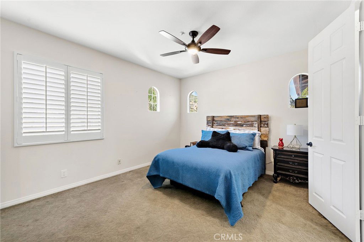
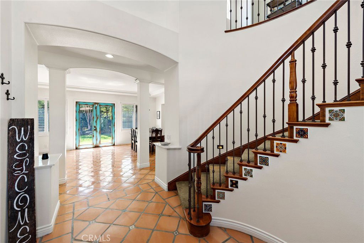
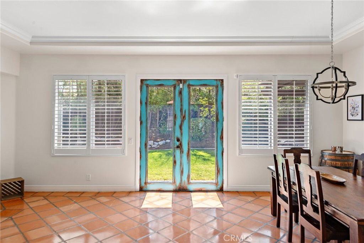
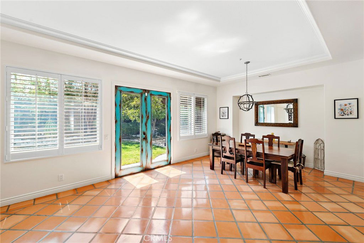
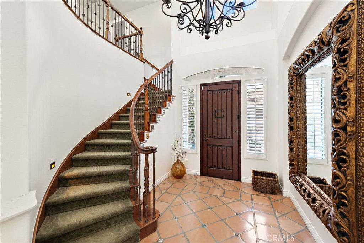
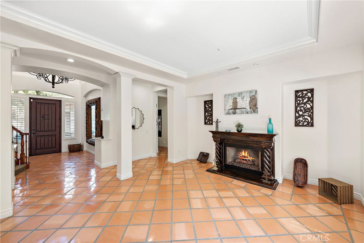
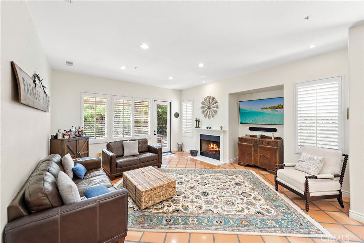
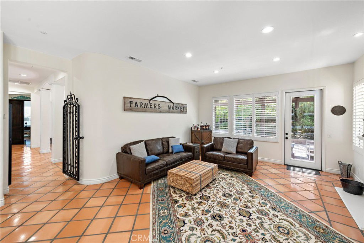
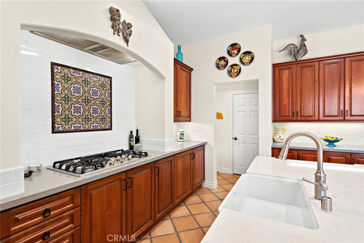
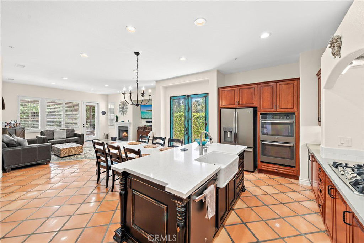
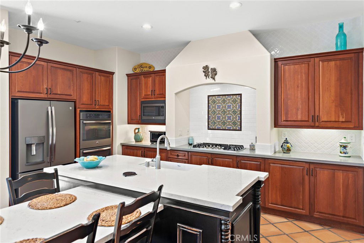
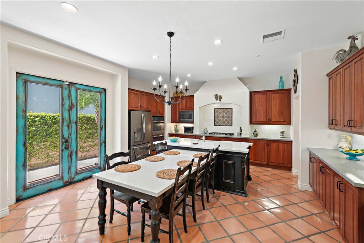
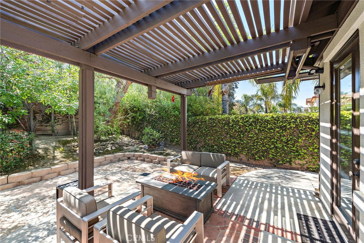
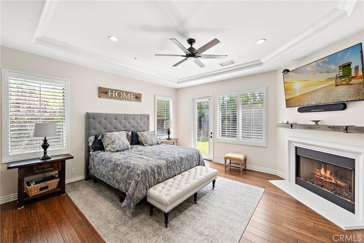
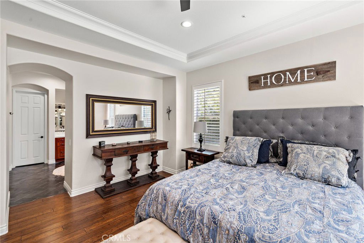
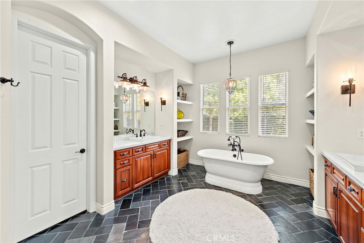
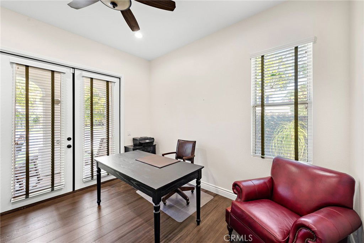
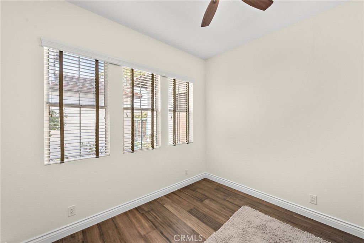
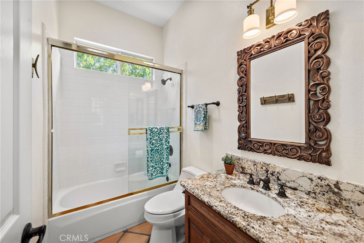
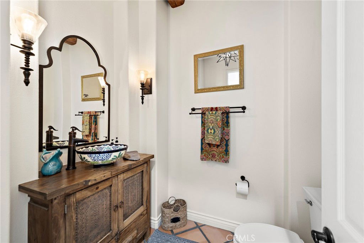
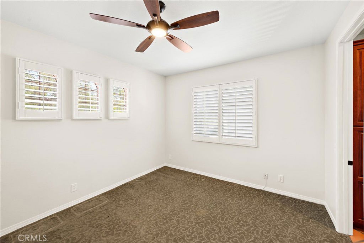
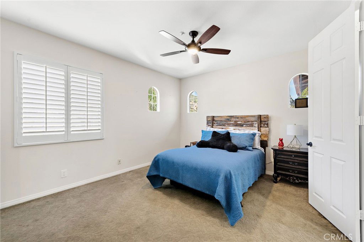
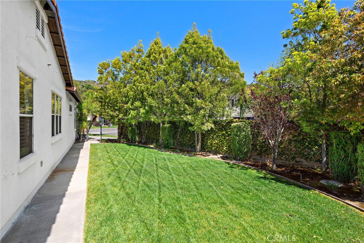
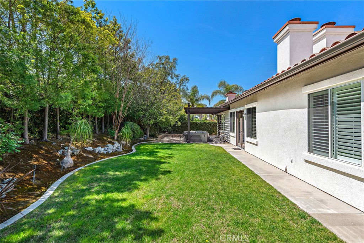
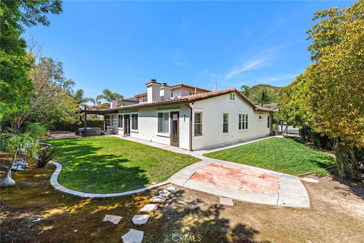
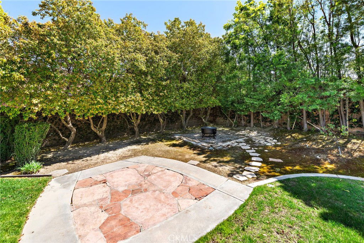
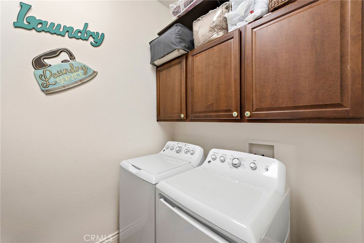
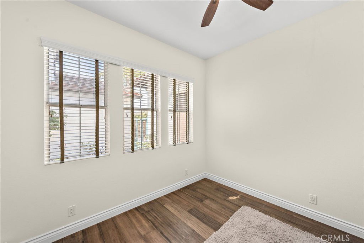
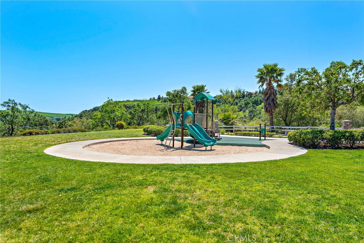
/t.realgeeks.media/resize/140x/https://u.realgeeks.media/landmarkoc/landmarklogo.png)