24756 Sunset Lane, Lake Forest, CA 92630
- $1,249,000
- 3
- BD
- 2
- BA
- 1,823
- SqFt
- List Price
- $1,249,000
- Status
- ACTIVE UNDER CONTRACT
- MLS#
- PW25104249
- Year Built
- 1976
- Bedrooms
- 3
- Bathrooms
- 2
- Living Sq. Ft
- 1,823
- Lot Size
- 4,815
- Acres
- 0.11
- Lot Location
- 0-1 Unit/Acre
- Days on Market
- 60
- Property Type
- Single Family Residential
- Property Sub Type
- Single Family Residence
- Stories
- One Level
- Neighborhood
- Oaks (To)
Property Description
Welcome to your hidden gem in the best neighborhood in Lake Forest! Nestled in The Oaks, a quiet, highly sought-after neighborhood, just minutes from top-rated schools, shopping, and dining, this rarely available floorplan offers the perfect blend of location, lifestyle, and design. This beautifully updated single-level home combines comfort, versatility, and unforgettable views—including front-row seats to the 4th of July fireworks from your private backyard. Boasting 3 spacious bedrooms, a dedicated office (easily convertible to a 4th bedroom), and 2 full bathrooms, this move-in ready residence is designed to adapt to your lifestyle. The open-concept layout is flooded with natural light and offers a seamless flow between the living, dining, and outdoor spaces—perfect for entertaining or simply relaxing at home. Step outside to your private, low maintenance, backyard oasis, where you can unwind with tranquil lake views and cool evening breezes. Whether you're hosting guests or enjoying a quiet night in, this space offers a setting like no other. As a resident of the Sun & Sail Club, you'll enjoy resort-style amenities including swimming pools, tennis courts, a full gym, clubhouse, and scenic lakeside walking trails. Enjoy all the best of Lake Forest living today!
Additional Information
- HOA
- 148
- Frequency
- Monthly
- Second HOA
- $84
- Association Amenities
- Clubhouse, Sport Court, Dock, Dog Park, Fire Pit, Maintenance Grounds, Barbecue, Picnic Area, Pier, Playground, Pickleball, Pool, Spa/Hot Tub
- Appliances
- Electric Oven, Electric Range
- Pool Description
- Association
- Fireplace Description
- Den, Family Room
- Heat
- Central
- Cooling
- Yes
- Cooling Description
- Central Air
- View
- Lake, Neighborhood, Trees/Woods
- Garage Spaces Total
- 2
- Sewer
- Public Sewer
- Water
- Public
- School District
- Saddleback Valley Unified
- Interior Features
- All Bedrooms Down, Bedroom on Main Level, Main Level Primary
- Attached Structure
- Detached
- Number Of Units Total
- 1
Listing courtesy of Listing Agent: Gene Shin (geneshin@firstteam.com) from Listing Office: First Team Real Estate.
Mortgage Calculator
Based on information from California Regional Multiple Listing Service, Inc. as of . This information is for your personal, non-commercial use and may not be used for any purpose other than to identify prospective properties you may be interested in purchasing. Display of MLS data is usually deemed reliable but is NOT guaranteed accurate by the MLS. Buyers are responsible for verifying the accuracy of all information and should investigate the data themselves or retain appropriate professionals. Information from sources other than the Listing Agent may have been included in the MLS data. Unless otherwise specified in writing, Broker/Agent has not and will not verify any information obtained from other sources. The Broker/Agent providing the information contained herein may or may not have been the Listing and/or Selling Agent.
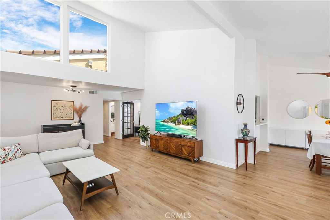
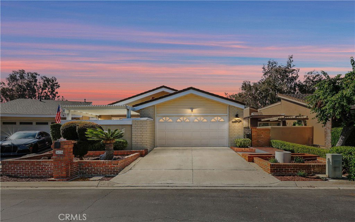
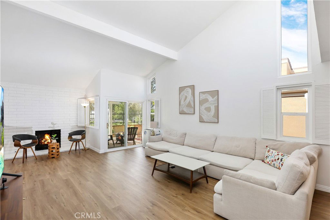
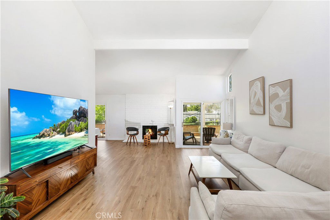
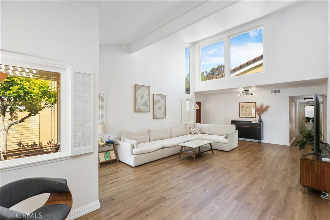
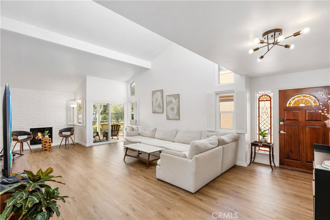
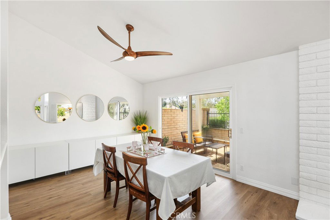
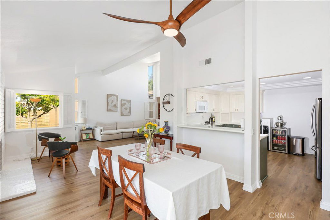
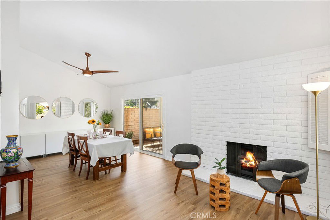
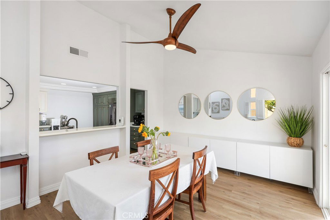
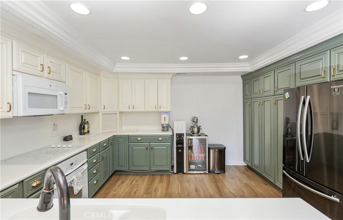
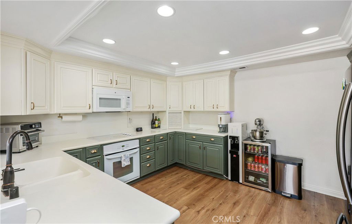
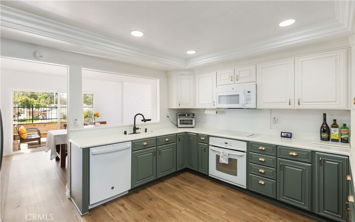
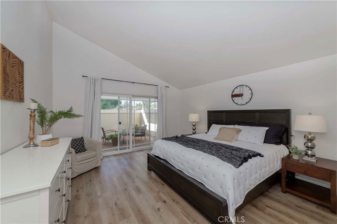
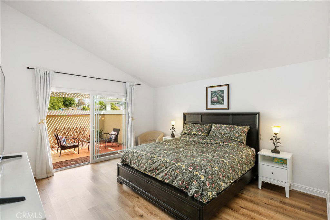
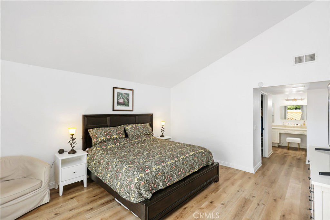
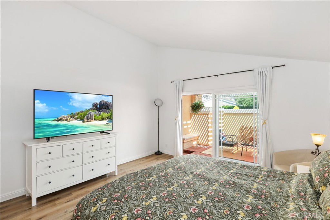
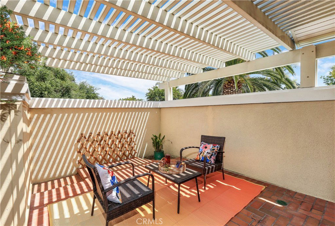
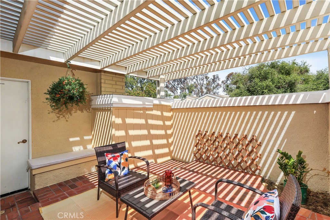
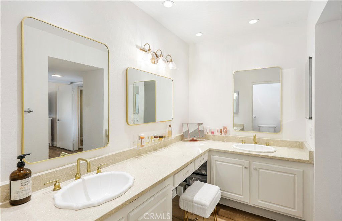
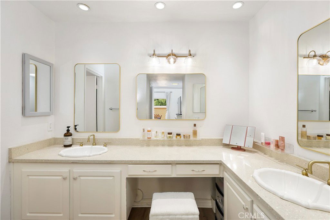
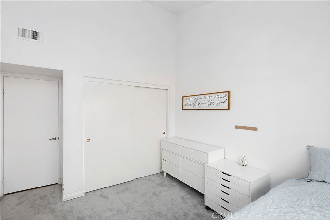
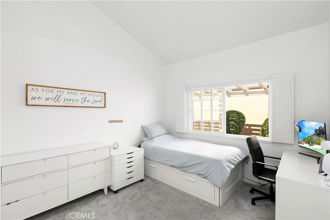
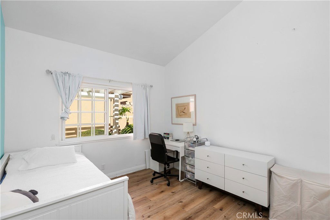
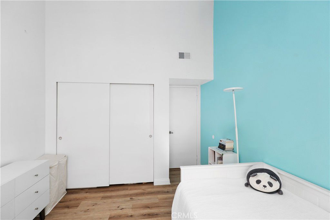
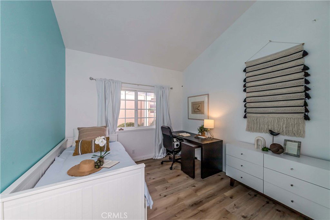
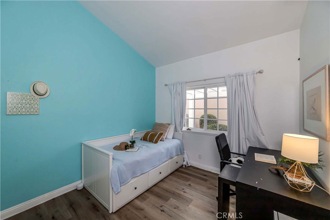
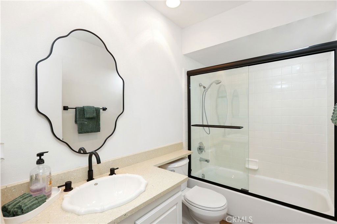
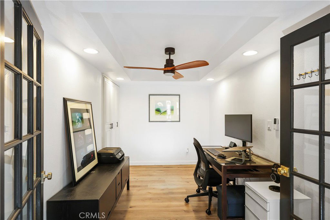
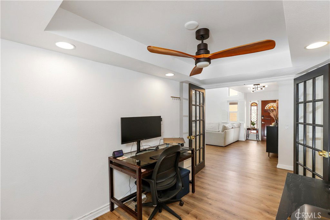
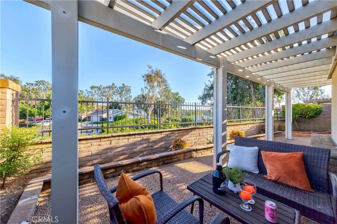
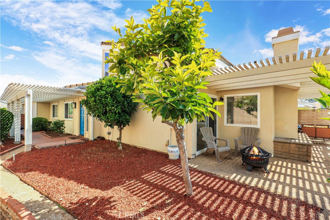
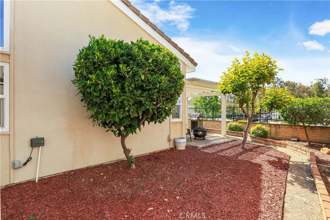
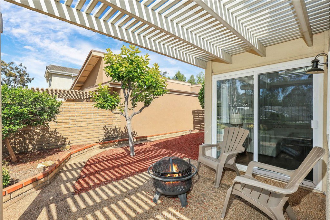
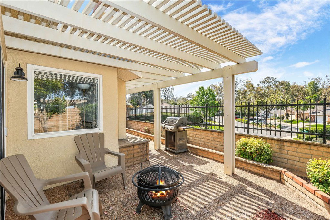
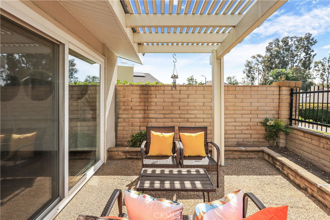
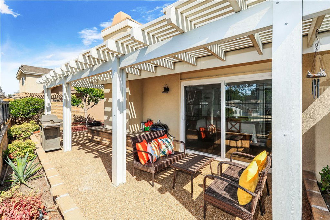
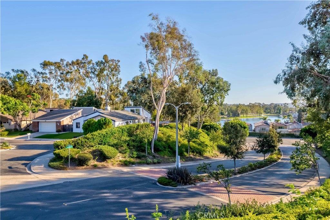
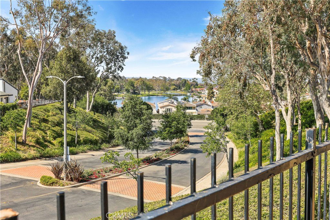
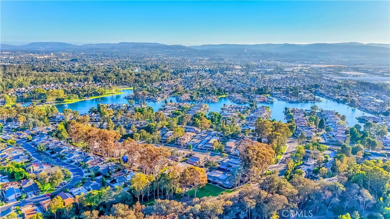
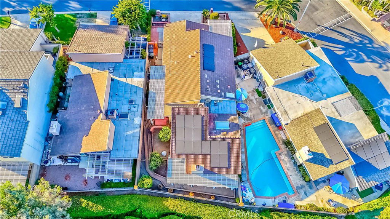
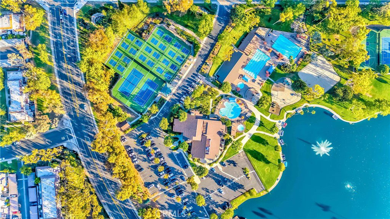
/t.realgeeks.media/resize/140x/https://u.realgeeks.media/landmarkoc/landmarklogo.png)