2515 Lewis Drive, Tustin, CA 92782
- $2,025,000
- 4
- BD
- 3
- BA
- 2,383
- SqFt
- List Price
- $2,025,000
- Price Change
- ▲ $25,000 1751936406
- Status
- ACTIVE UNDER CONTRACT
- MLS#
- PW25104861
- Year Built
- 1994
- Bedrooms
- 4
- Bathrooms
- 3
- Living Sq. Ft
- 2,383
- Lot Size
- 4,400
- Acres
- 0.10
- Lot Location
- 0-1 Unit/Acre, Cul-De-Sac, Sprinklers In Rear, Sprinklers In Front, Landscaped, Sprinkler System, Zero Lot Line
- Days on Market
- 66
- Property Type
- Single Family Residential
- Property Sub Type
- Single Family Residence
- Stories
- Two Levels
- Neighborhood
- San Miguel (Snmg)
Property Description
Located in a desirable cul-de-sac within the prestigious 24-hour guard-gated community of Tustin Ranch, this beautifully upgraded 4-bedroom, 2.5-bathroom home, plus a spacious loft, offers 2,383 sq.ft. of living space on a 4,400 sq. ft. lot. Step inside to find hardwood flooring, crown molding, and custom-built-ins that add charm and functionality. The chef's kitchen is equipped with beautiful granite countertops, a custom backsplash, and stainless-steel appliances, making it perfect for both cooking and entertaining. The open-concept design flows seamlessly into the spacious living and dining areas, perfect for entertaining. Retreat upstairs to the primary suite, where soaring high ceilings create an airy, spacious feel. The luxurious ensuite bathroom is designed for ultimate relaxation, featuring a soaking tub, a standing shower with sleek glass doors, and dual vanities. Storage is no issue with both a large closet in the bedroom and a walk-in closet inside the bathroom. The additional bedrooms and the loft offer a versatile space for a home office, playroom, or additional lounge area. Outside, the hardscaped backyard offers a private retreat for relaxation and entertaining, featuring a pergola, corner seating area, and a fire table with a wind guard. The home also features a 2-car garage with a sleek epoxy-style floor, built-in cabinets, and overhead storage racks—perfect for organization and durability. Enjoy easy access to the community’s resort-style pool and amenities. Just minutes from The Tustin Marketplace, top-rated Ladera Elementary, Pioneer Middle, and Beckman High, as well as Peters Canyon hiking trails, this home offers the perfect mix of luxury, convenience, and outdoor living. No Mello Roos taxes.
Additional Information
- HOA
- 225
- Frequency
- Monthly
- Second HOA
- $159
- Association Amenities
- Barbecue, Pool, Spa/Hot Tub
- Appliances
- Built-In Range, Convection Oven, Dishwasher, Electric Oven, Disposal, Gas Range, Gas Water Heater, Microwave, Refrigerator, Vented Exhaust Fan, Water Heater, Dryer
- Pool Description
- In Ground, Association
- Fireplace Description
- Family Room, Gas
- Heat
- Central
- Cooling
- Yes
- Cooling Description
- Central Air
- View
- None
- Roof
- Tile
- Garage Spaces Total
- 2
- Sewer
- Public Sewer
- Water
- Public
- School District
- Tustin Unified
- Elementary School
- Ladera
- Middle School
- Pioneer
- High School
- Beckman
- Interior Features
- Breakfast Bar, Breakfast Area, Ceiling Fan(s), Crown Molding, Separate/Formal Dining Room, Granite Counters, High Ceilings, Recessed Lighting, Storage, All Bedrooms Up, Loft, Primary Suite, Walk-In Closet(s)
- Attached Structure
- Detached
- Number Of Units Total
- 1
Listing courtesy of Listing Agent: Cecilia Messinger (cecilia@ceciliamessinger.com) from Listing Office: Robert F. Messinger, Broker.
Mortgage Calculator
Based on information from California Regional Multiple Listing Service, Inc. as of . This information is for your personal, non-commercial use and may not be used for any purpose other than to identify prospective properties you may be interested in purchasing. Display of MLS data is usually deemed reliable but is NOT guaranteed accurate by the MLS. Buyers are responsible for verifying the accuracy of all information and should investigate the data themselves or retain appropriate professionals. Information from sources other than the Listing Agent may have been included in the MLS data. Unless otherwise specified in writing, Broker/Agent has not and will not verify any information obtained from other sources. The Broker/Agent providing the information contained herein may or may not have been the Listing and/or Selling Agent.
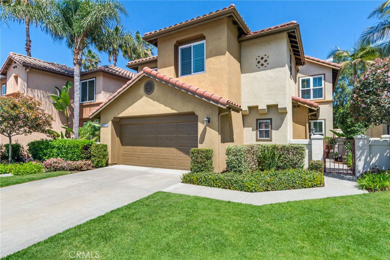
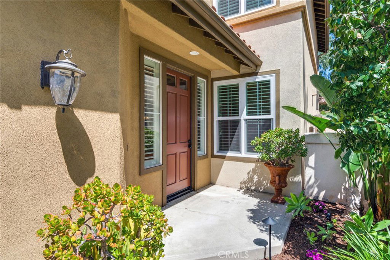
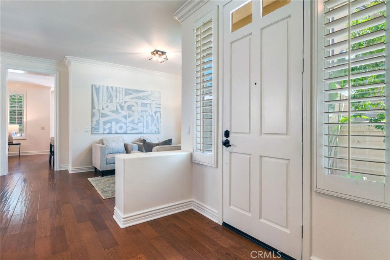
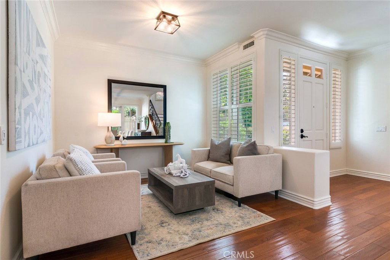
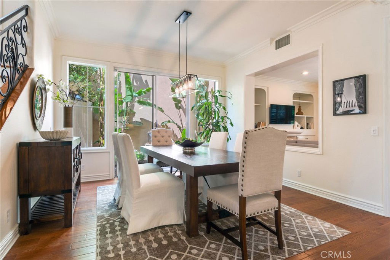
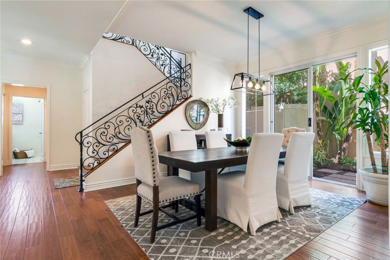
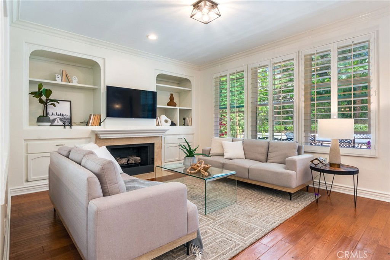
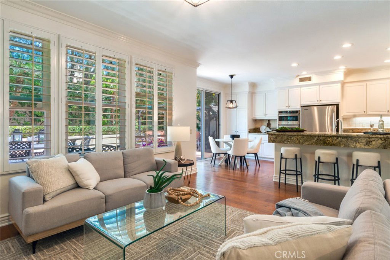
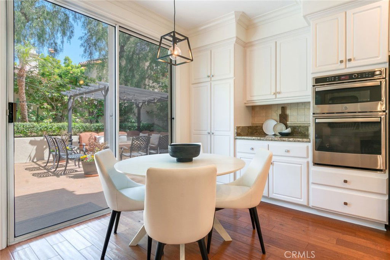
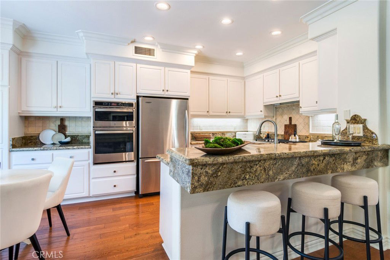
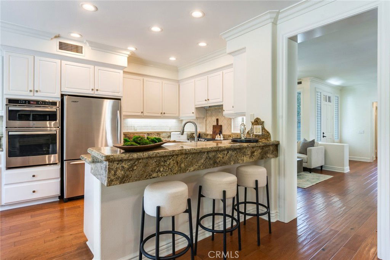
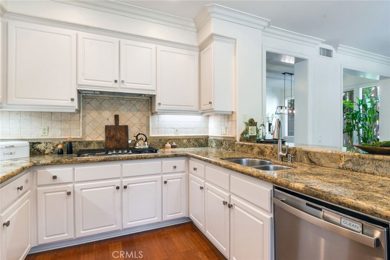
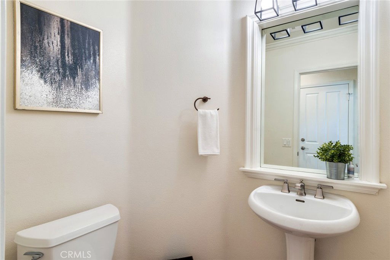
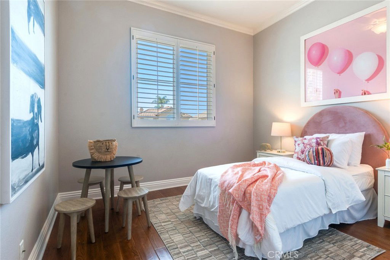
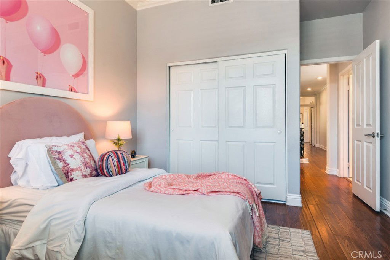
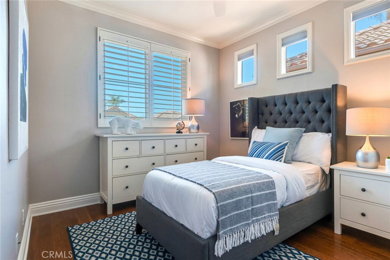
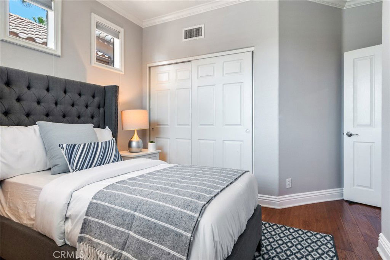
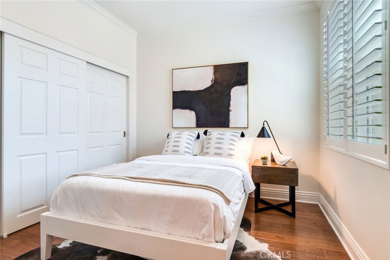
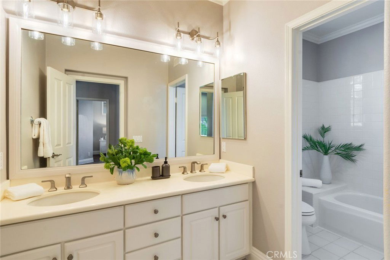
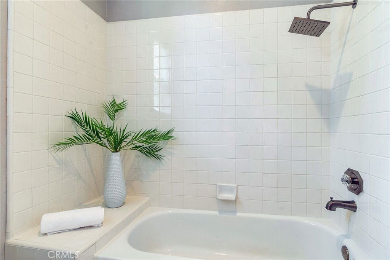
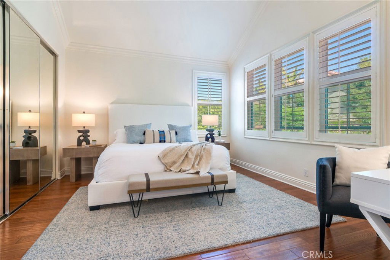
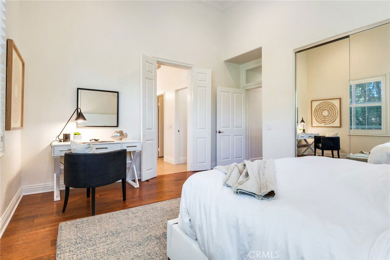
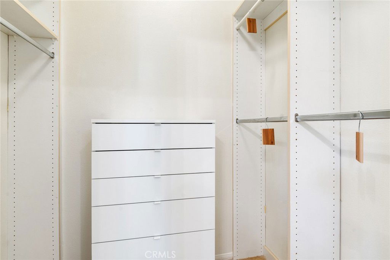
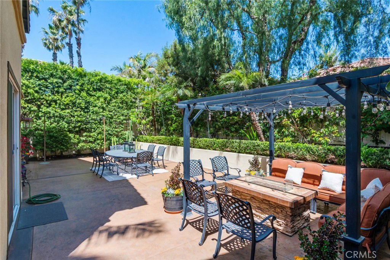
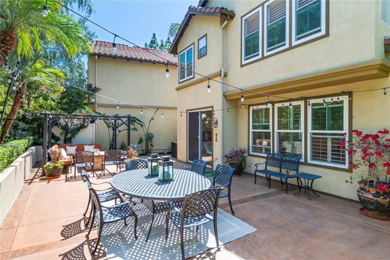
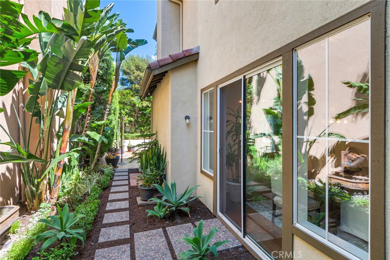
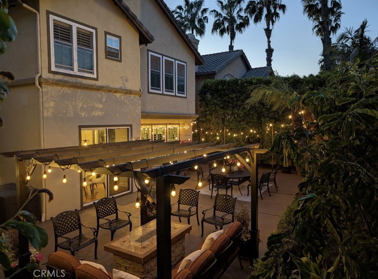
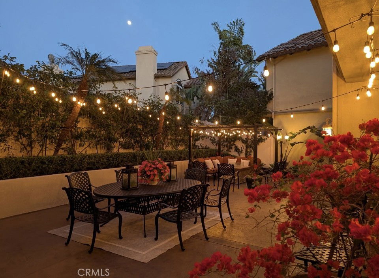
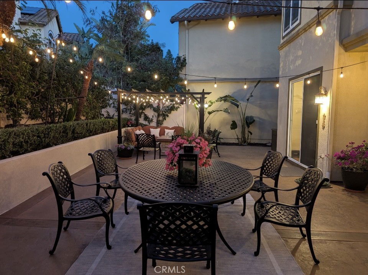
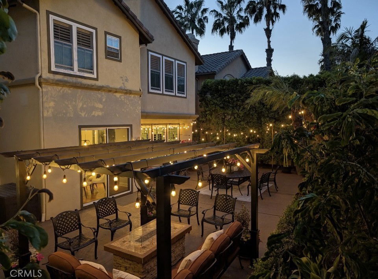
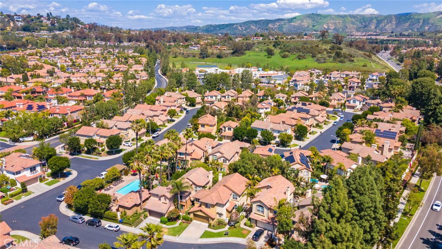
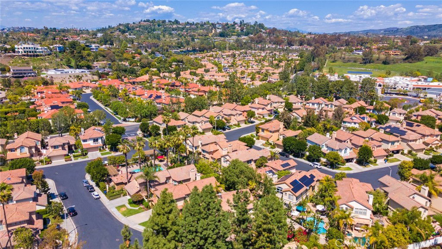
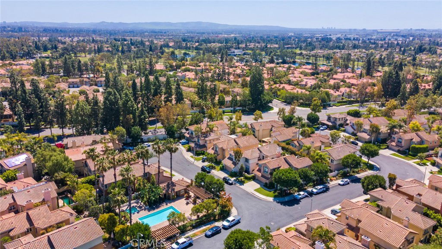
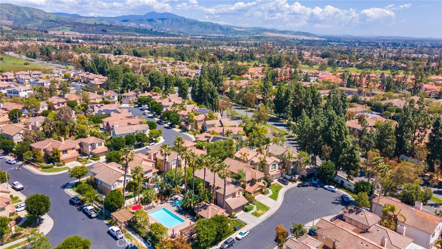
/t.realgeeks.media/resize/140x/https://u.realgeeks.media/landmarkoc/landmarklogo.png)