780 P Via Los Altos, Laguna Woods, CA 92637
- $288,000
- 1
- BD
- 1
- BA
- 770
- SqFt
- List Price
- $288,000
- Status
- PENDING
- MLS#
- OC25099633
- Year Built
- 1968
- Bedrooms
- 1
- Bathrooms
- 1
- Living Sq. Ft
- 770
- Lot Location
- Corner Lot, Near Park
- Days on Market
- 19
- Property Type
- Single Family Residential
- Property Sub Type
- Stock Cooperative
- Stories
- One Level
- Neighborhood
- Laguna Village (Lv)
Property Description
Discover this beautifully updated 1-bedroom, 1-bathroom "Cadiz" model located in the highly sought-after Nob Hill area of Laguna Woods Village. Freshly painted and move-in ready, this charming residence is situated in a tranquil, private setting with scenic views framed by mature trees, creating a peaceful and inviting atmosphere. Enjoy gorgeous sunset views from all rooms in this upper end unit. The interior features luxury vinyl plank flooring throughout the main living areas, offering a sleek and durable finish, while the bedroom is appointed with soft low-pile carpeting for added comfort. The spacious open-concept living and dining areas are ideal for both entertaining and everyday relaxation, enhanced by large windows that fill the home with natural light and picturesque greenery. New window shades have also been recently installed for added style and comfort. Additional highlights include a dedicated carport with built-in storage, offering both convenience and extra space for your belongings. Residents of Laguna Woods Village enjoy an unmatched array of amenities, including a 27-hole championship golf course, tennis and pickleball courts, lawn bowling, equestrian facilities, multiple swimming pools and hot tubs, well-equipped fitness centers, art studios, a performing arts theater, and numerous clubhouses. The community supports a vibrant social lifestyle with over 200 clubs and organizations catering to a wide variety of interests. A private bus system offers transportation throughout the community and to nearby shopping centers, restaurants, medical offices, Saddleback Hospital, the post office, and more. Laguna Woods Village is one of Orange County’s most prestigious active adult communities—offering a vibrant, secure, and socially rich lifestyle.
Additional Information
- HOA
- 913
- Frequency
- Monthly
- Association Amenities
- Billiard Room, Clubhouse, Controlled Access, Dog Park, Fitness Center, Golf Course, Maintenance Grounds, Game Room, Horse Trails, Meeting/Banquet/Party Room, Picnic Area, Pickleball, Pool, Pet Restrictions, Spa/Hot Tub, Tennis Court(s), Trail(s), Trash, Water
- Appliances
- Dishwasher, Electric Range, Freezer, Disposal, Gas Range, Microwave, Refrigerator
- Pool Description
- Association
- Heat
- Heat Pump
- Cooling
- Yes
- Cooling Description
- Wall/Window Unit(s)
- View
- Trees/Woods
- Patio
- Concrete, Covered
- Sewer
- Public Sewer
- Water
- Public
- School District
- Saddleback Valley Unified
- Interior Features
- Balcony, Separate/Formal Dining Room, Granite Counters, Recessed Lighting, Storage, All Bedrooms Up
- Attached Structure
- Attached
- Number Of Units Total
- 1
Listing courtesy of Listing Agent: Audra Lambert (Audra@LambertGroupHomes.com) from Listing Office: Realty One Group West.
Mortgage Calculator
Based on information from California Regional Multiple Listing Service, Inc. as of . This information is for your personal, non-commercial use and may not be used for any purpose other than to identify prospective properties you may be interested in purchasing. Display of MLS data is usually deemed reliable but is NOT guaranteed accurate by the MLS. Buyers are responsible for verifying the accuracy of all information and should investigate the data themselves or retain appropriate professionals. Information from sources other than the Listing Agent may have been included in the MLS data. Unless otherwise specified in writing, Broker/Agent has not and will not verify any information obtained from other sources. The Broker/Agent providing the information contained herein may or may not have been the Listing and/or Selling Agent.
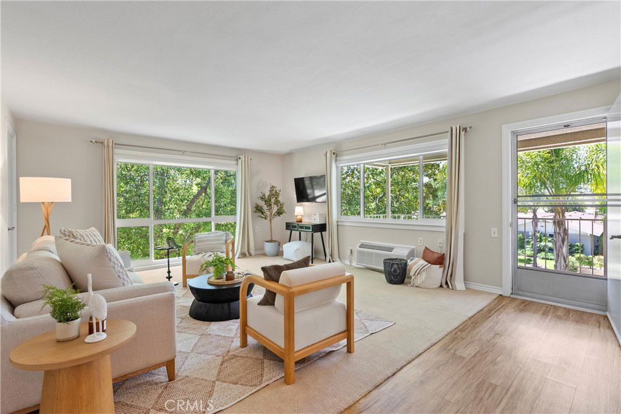
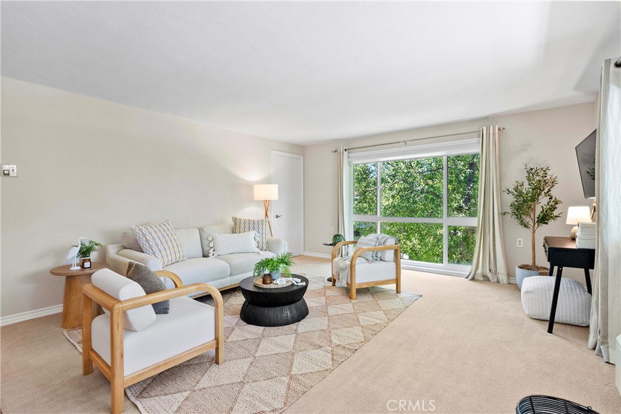
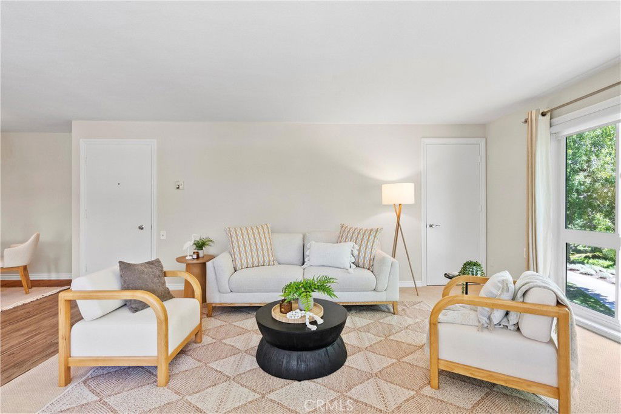
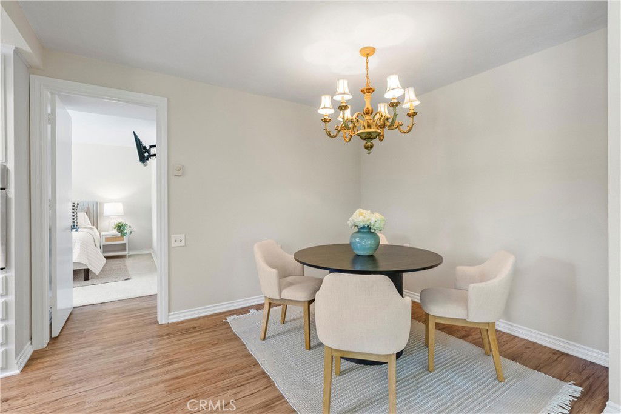
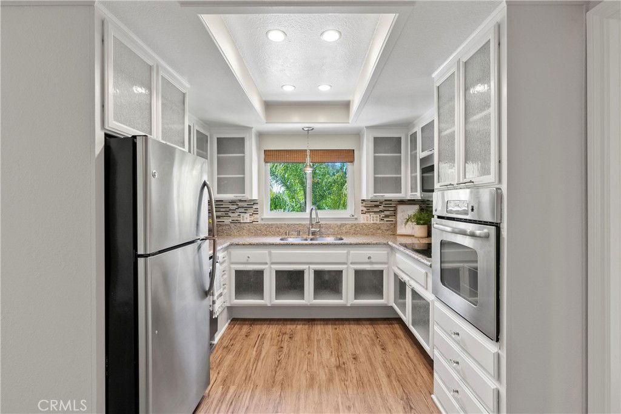
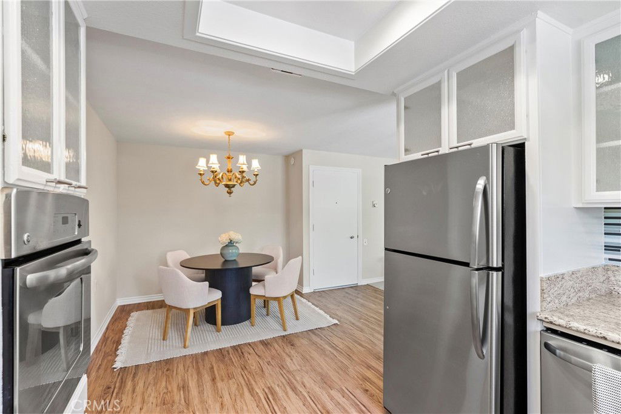
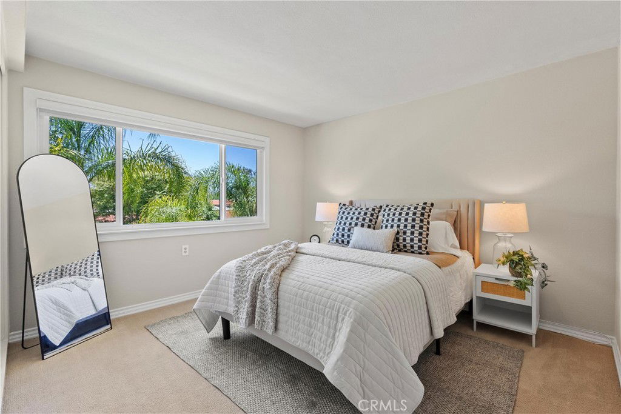
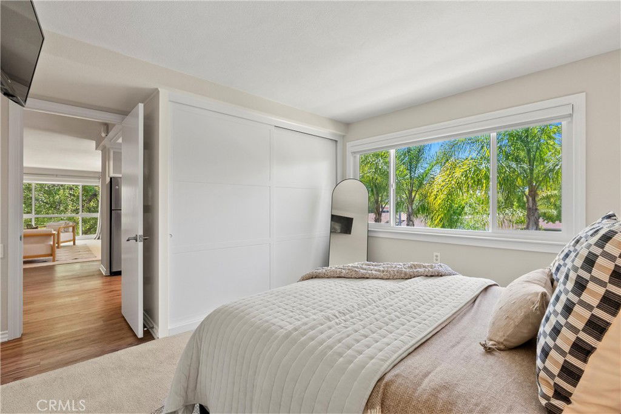
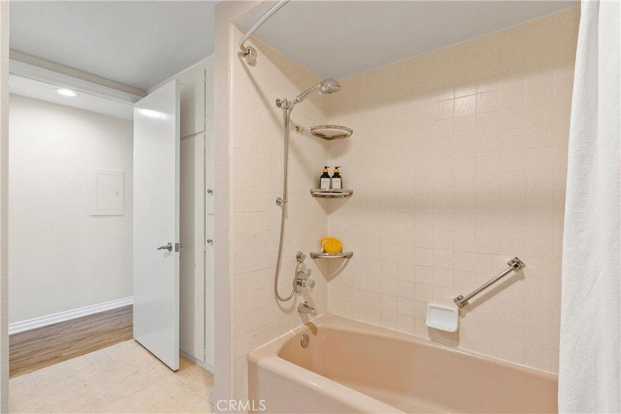
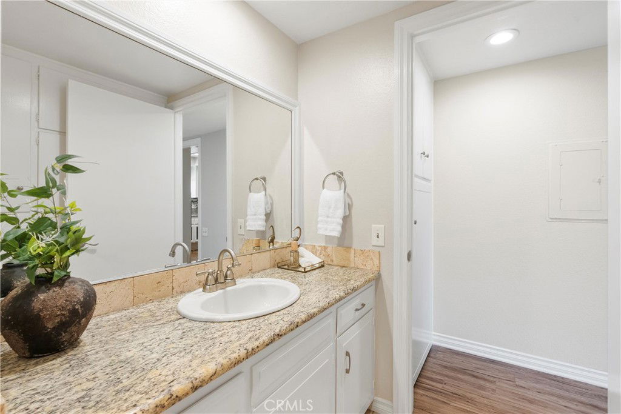
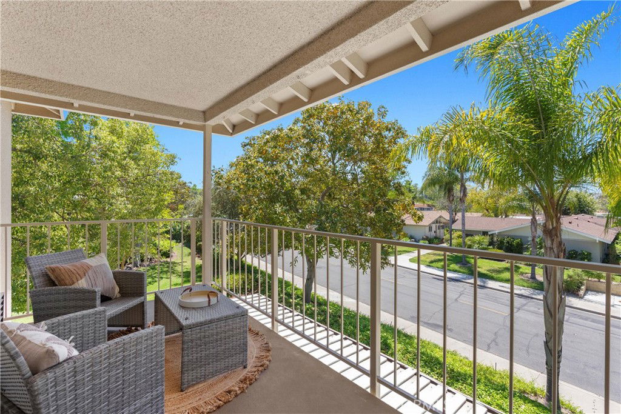
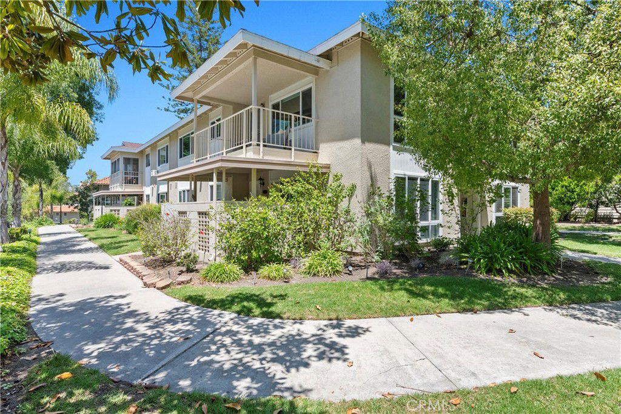
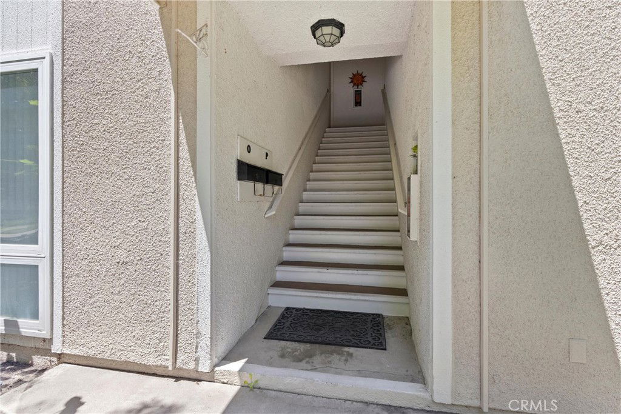
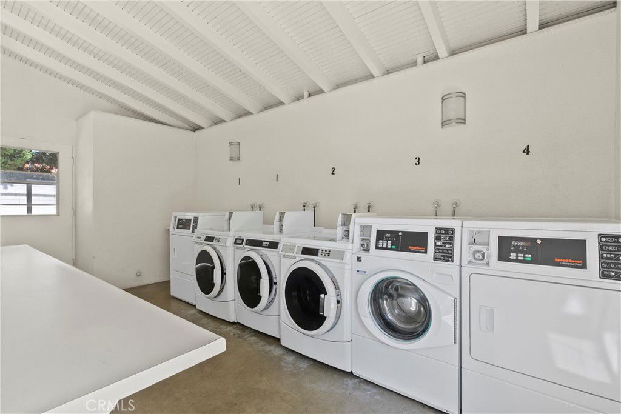
/t.realgeeks.media/resize/140x/https://u.realgeeks.media/landmarkoc/landmarklogo.png)