2146 Via Aguila, San Clemente, CA 92673
- $1,499,000
- 3
- BD
- 3
- BA
- 1,830
- SqFt
- List Price
- $1,499,000
- Price Change
- ▼ $76,000 1749509000
- Status
- ACTIVE UNDER CONTRACT
- MLS#
- OC25105814
- Year Built
- 1988
- Bedrooms
- 3
- Bathrooms
- 3
- Living Sq. Ft
- 1,830
- Lot Size
- 263,701
- Acres
- 6.05
- Lot Location
- Front Yard, Greenbelt, Sprinklers In Rear, Sprinklers In Front, Sprinkler System
- Days on Market
- 56
- Property Type
- Condo
- Property Sub Type
- Condominium
- Stories
- Two Levels
- Neighborhood
- Highland Light Village (Hlv)
Property Description
Beautiful Marblehead home inside guard gated Highland Light on the highest street in the Village. This 3 bedroom, 2.5 bath home has a remodeled kitchen and newer wood floors. The living room and dining room share cathedral ceilings and a wall of windows and french doors facing the backyard. The kitchen and family room are open to each other and french doors open out into the backyard.The kitchen has newer custom cabinets and some with interior lit glass front cabinet doors. Upstairs the primary bedroom faces the greenbelt and has a walk-in closet and primary bathroom. There are 2 other bedrooms and a full bath upstairs. The secondary bedrooms both enjoy an ocean view. The house is zoned "detached condo". It is a free standing home with a front yard, backyard and two side yards. The 2 car garage has direct access into the house. Washer and dryer are in the garage and are included. Marblehead Elementary is a short walk from the house as is San Clemente High School. Marblehead offers 24/7 guard gated entrance. Enjoy Marblehead living at it's finest!
Additional Information
- HOA
- 248
- Frequency
- Monthly
- Second HOA
- $100
- Association Amenities
- Controlled Access, Guard, Security
- Appliances
- Dishwasher, Electric Cooktop, Electric Oven, Disposal, Gas Water Heater, Microwave, Refrigerator, Dryer, Washer
- Pool Description
- None
- Fireplace Description
- Gas, Living Room
- Heat
- Forced Air
- Cooling Description
- None
- View
- Park/Greenbelt
- Roof
- Tile
- Garage Spaces Total
- 2
- Sewer
- Public Sewer
- Water
- Public
- School District
- Capistrano Unified
- Elementary School
- Marblehead
- High School
- San Clemente
- Interior Features
- Breakfast Bar, Cathedral Ceiling(s), Separate/Formal Dining Room, All Bedrooms Up, Attic, Primary Suite, Walk-In Closet(s)
- Attached Structure
- Detached
- Number Of Units Total
- 1
Listing courtesy of Listing Agent: Karen Lichty (karenlichtyteam@aol.com) from Listing Office: First Team Real Estate.
Mortgage Calculator
Based on information from California Regional Multiple Listing Service, Inc. as of . This information is for your personal, non-commercial use and may not be used for any purpose other than to identify prospective properties you may be interested in purchasing. Display of MLS data is usually deemed reliable but is NOT guaranteed accurate by the MLS. Buyers are responsible for verifying the accuracy of all information and should investigate the data themselves or retain appropriate professionals. Information from sources other than the Listing Agent may have been included in the MLS data. Unless otherwise specified in writing, Broker/Agent has not and will not verify any information obtained from other sources. The Broker/Agent providing the information contained herein may or may not have been the Listing and/or Selling Agent.
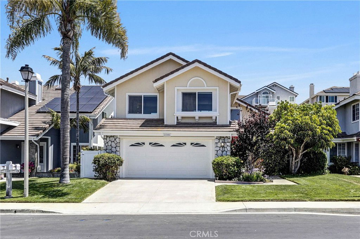
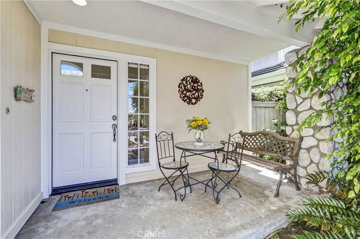
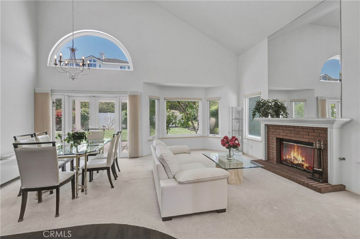
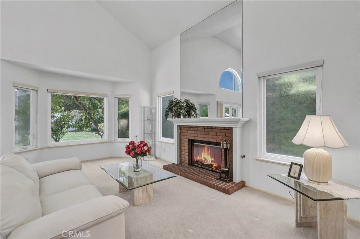
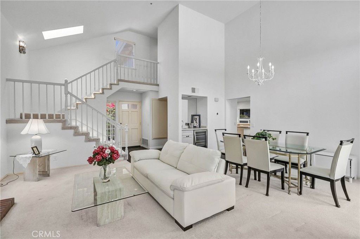
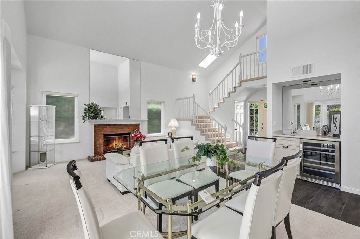
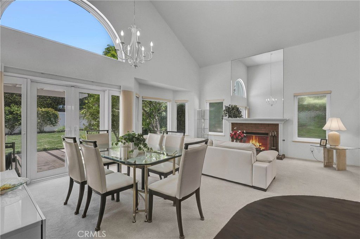
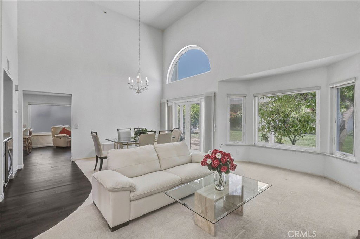
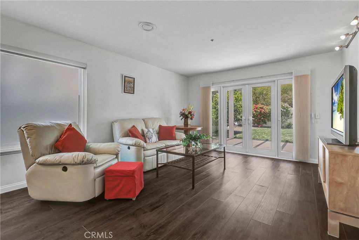
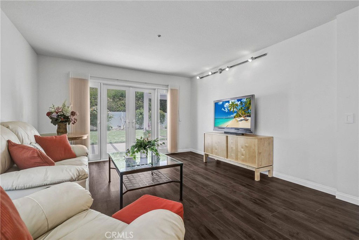
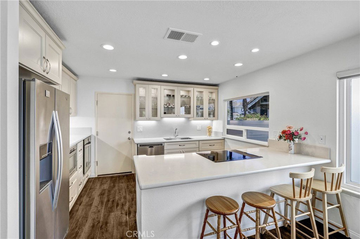
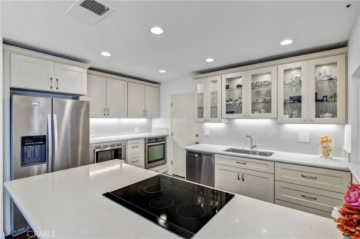
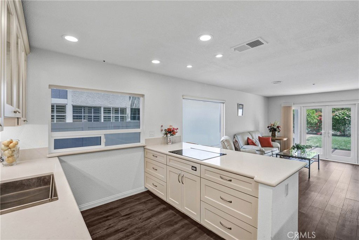
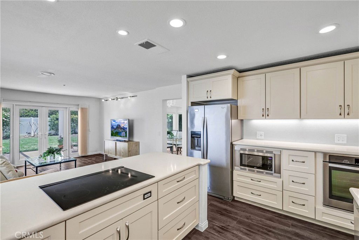
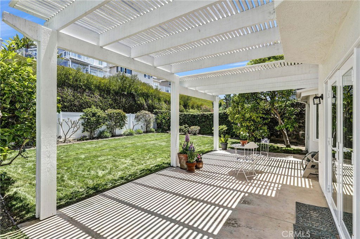
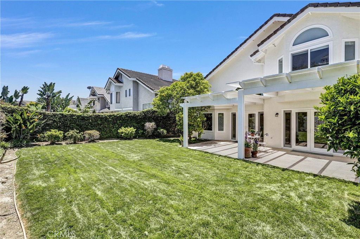
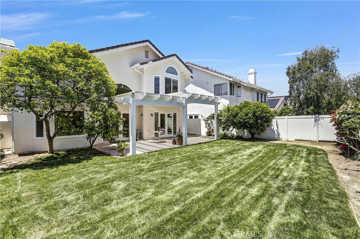
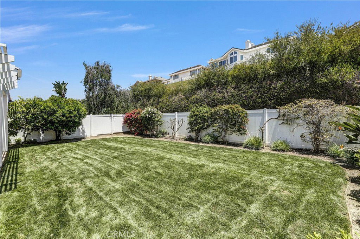
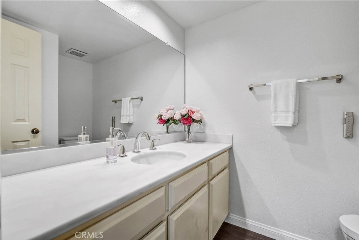
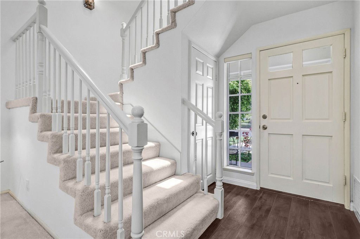
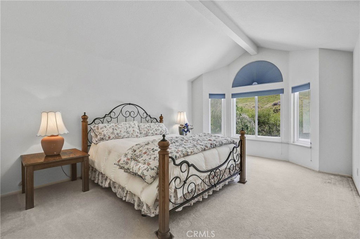
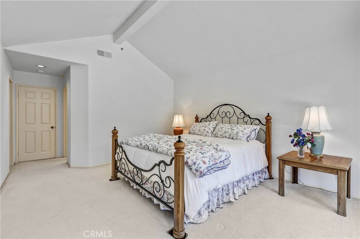
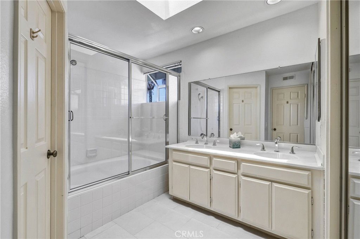
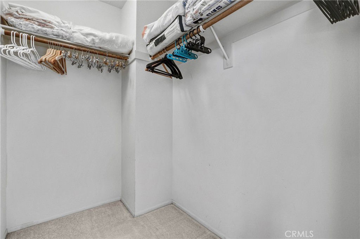
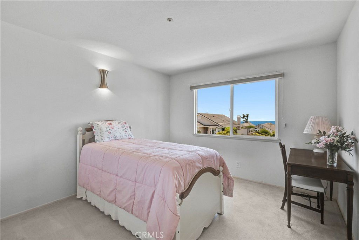
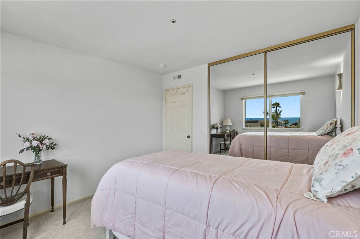
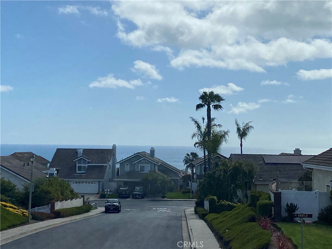
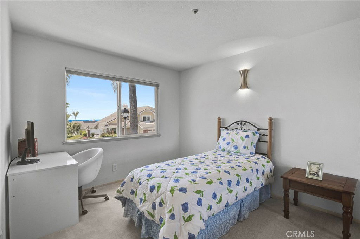
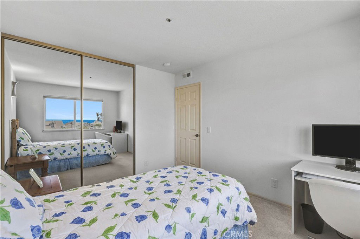
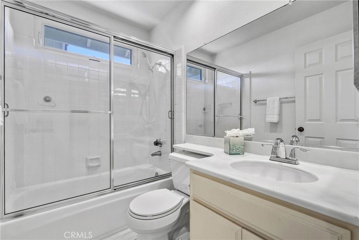
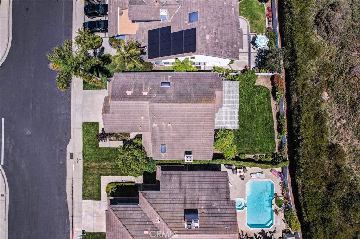
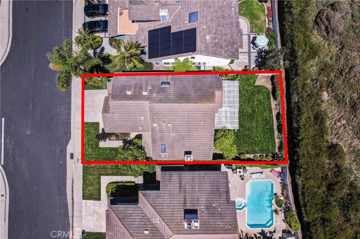
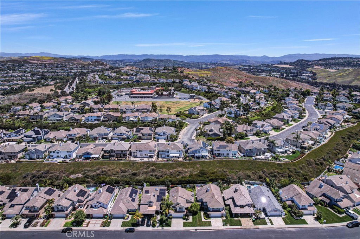
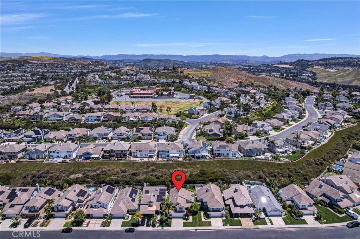
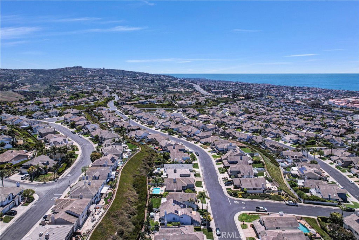
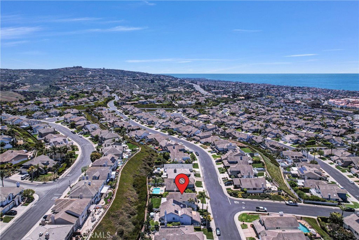
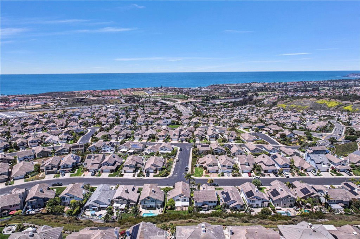
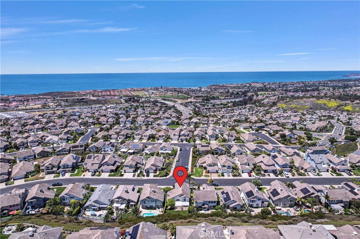
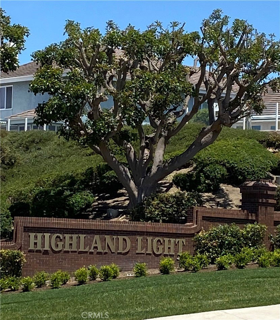
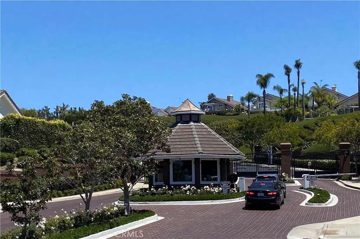
/t.realgeeks.media/resize/140x/https://u.realgeeks.media/landmarkoc/landmarklogo.png)