9588 Shimizu River Circle, Fountain Valley, CA 92708
- $2,039,000
- 4
- BD
- 4
- BA
- 3,113
- SqFt
- List Price
- $2,039,000
- Price Change
- ▼ $110,000 1749880868
- Status
- ACTIVE UNDER CONTRACT
- MLS#
- OC25105897
- Year Built
- 2012
- Bedrooms
- 4
- Bathrooms
- 4
- Living Sq. Ft
- 3,113
- Lot Size
- 10,440
- Acres
- 0.24
- Lot Location
- Back Yard, Cul-De-Sac, Front Yard, Garden, Irregular Lot, Lawn, Landscaped, Level, Near Park, Sprinkler System, Yard
- Days on Market
- 65
- Property Type
- Single Family Residential
- Style
- Traditional
- Property Sub Type
- Single Family Residence
- Stories
- Two Levels
- Neighborhood
- Meadow Homes (Mdwh)
Property Description
This spectacular architectural masterpiece has everything you've ever dreamed of and more! Less than 4 miles to the beach, it is situated on a rare 10,440 SF, end-of-cul-de-sac lot, in a premier neighborhood w/top-ranked schools. This breathtaking 4 bedroom, 3.5 bath pool home, with A/C and the luxurious primary suite conveniently located downstairs, has been thoughtfully expanded & completely remodeled to perfection with meticulous attention to detail, showcasing the finest materials, expert craftsmanship, and an undeniable sense of grandeur throughout its 3,113 square feet of unparalleled living space, including soaring ceilings, marble & wood laminate flooring, multiple skylights, French doors, bay windows, granite countertops, raised panel doors & recessed lighting. The captivating curb appeal is picture-perfect w/professional landscaping, vibrant flowering gardens, double gated RV parking, and a custom wrought iron gated courtyard entry that welcomes you to a world of resort-style luxury. Step inside through double entry doors into the dramatic marble foyer, bathed in natural light, flanked by a formal dining room and an elegant formal living room with a 2-sided marble fireplace (shared w/the expansive family room), while the handcrafted wood staircase takes center stage, carefully positioned for optimal feng shui. The chef's dream kitchen is open to the breakfast area and enormous family room w/custom built-in entertainment center, and is appointed w/a grand center island, custom cabinetry, mosaic tile backsplash, and top-of-the-line stainless appliances (5-burner gas cooktop, dishwasher, Jenn-Air oven & combo microwave/oven). French doors beckon you to the home's crown jewel: a show-stopping park-like backyard oasis that rivals a lavish wedding venue, complete with lush lawn, vibrant gardens, sparkling pool & spa, tranquil fountain, raised brick planters, enchanting gazebo, and large covered patio perfect for entertaining & outdoor dining. The primary suite is a sanctuary of relaxation with an organized walk-in closet & spa-style bathroom featuring a dual-sink vanity w/sit-down area, jetted soaking tub, and a separate shower, while upstairs offers a cozy loft/bonus room, three spacious bedrooms, including 1 w/private bathroom, and a Jack & Jill bath w/dual sinks, bathtub & separate shower. Additional it has an epoxy-finished garage. This amazing home offers a rare combination of sophisticated living, ultimate comfort & spectacular outdoor beauty!
Additional Information
- Other Buildings
- Gazebo, Shed(s)
- Appliances
- Convection Oven, Dishwasher, Gas Cooktop, Disposal, Ice Maker, Microwave, Range Hood, Self Cleaning Oven, Water To Refrigerator, Water Purifier
- Pool
- Yes
- Pool Description
- Gunite, Gas Heat, Heated, In Ground, Private, Salt Water
- Fireplace Description
- Family Room, Gas Starter, Living Room
- Heat
- Central
- Cooling
- Yes
- Cooling Description
- Central Air
- View
- None
- Exterior Construction
- Drywall, Stucco
- Patio
- Covered, Patio
- Roof
- Spanish Tile
- Garage Spaces Total
- 2
- Sewer
- Public Sewer
- Water
- Public
- School District
- Fountain Valley
- Elementary School
- Gisler
- Middle School
- Talbert
- High School
- Fountain Valley
- Interior Features
- Beamed Ceilings, Built-in Features, Breakfast Area, Block Walls, Cathedral Ceiling(s), Coffered Ceiling(s), Separate/Formal Dining Room, Eat-in Kitchen, Granite Counters, High Ceilings, Open Floorplan, Pull Down Attic Stairs, Recessed Lighting, Storage, Two Story Ceilings, Bedroom on Main Level, Entrance Foyer, Jack and Jill Bath, Loft, Main Level Primary, Multiple Primary Suites
- Attached Structure
- Detached
- Number Of Units Total
- 1
Listing courtesy of Listing Agent: Lily Campbell (lily@lilycampbellteam.com) from Listing Office: First Team Real Estate.
Mortgage Calculator
Based on information from California Regional Multiple Listing Service, Inc. as of . This information is for your personal, non-commercial use and may not be used for any purpose other than to identify prospective properties you may be interested in purchasing. Display of MLS data is usually deemed reliable but is NOT guaranteed accurate by the MLS. Buyers are responsible for verifying the accuracy of all information and should investigate the data themselves or retain appropriate professionals. Information from sources other than the Listing Agent may have been included in the MLS data. Unless otherwise specified in writing, Broker/Agent has not and will not verify any information obtained from other sources. The Broker/Agent providing the information contained herein may or may not have been the Listing and/or Selling Agent.
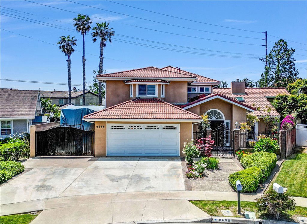
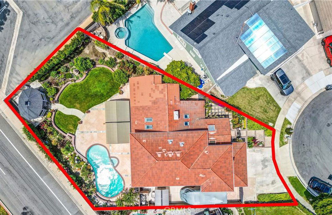
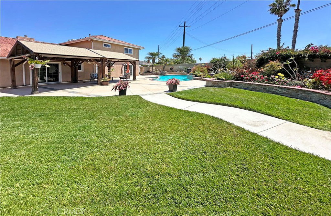
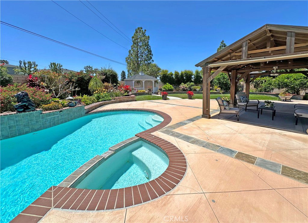
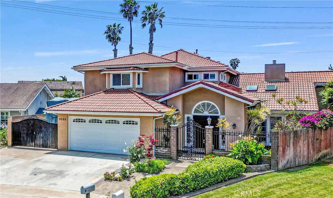
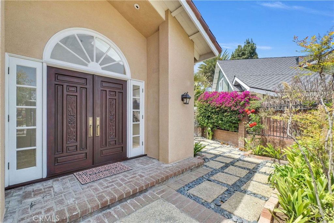
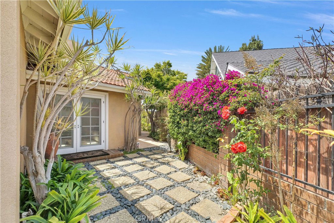
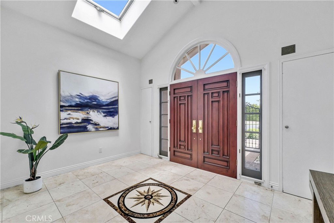
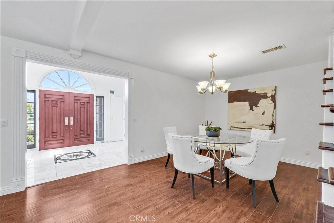
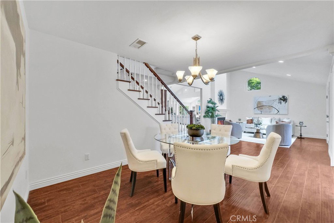
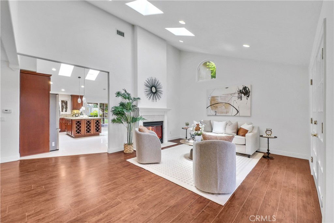
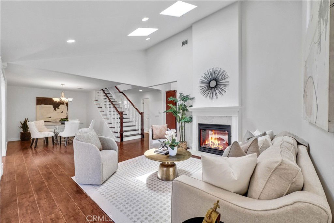
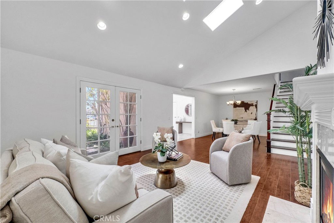
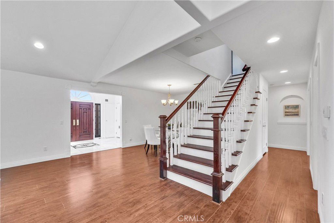
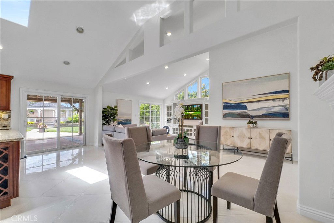
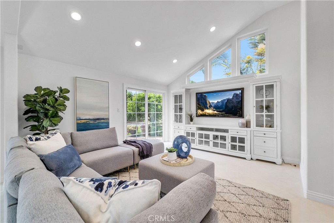
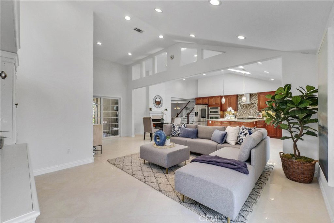
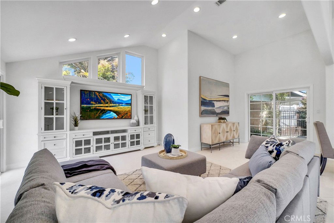
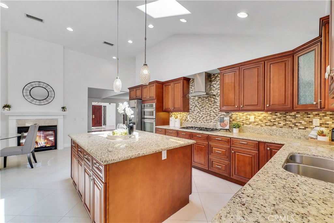
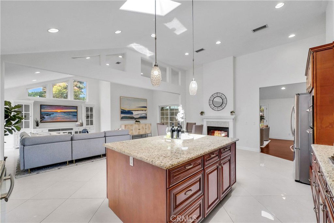
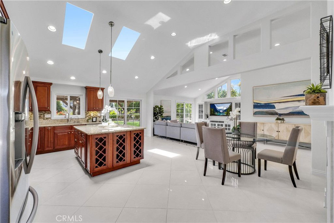
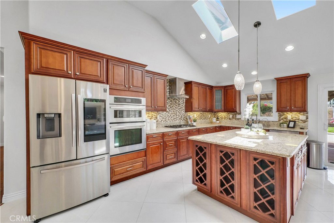
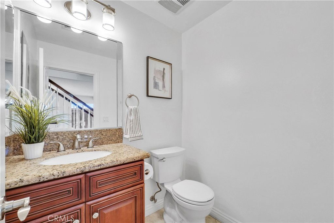
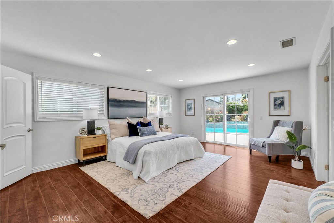
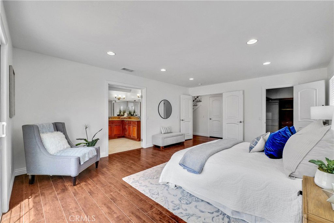
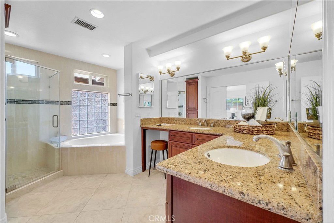
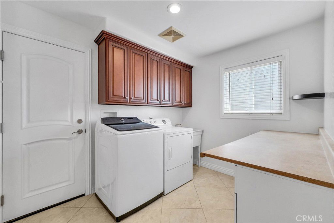
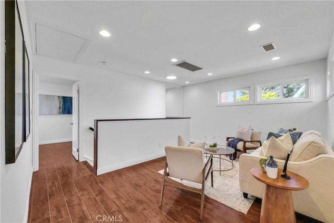
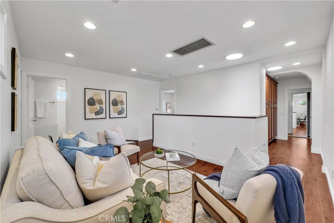
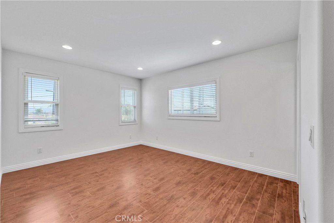
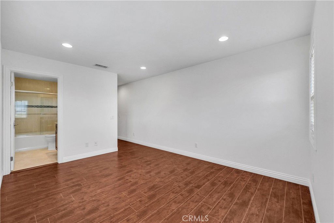
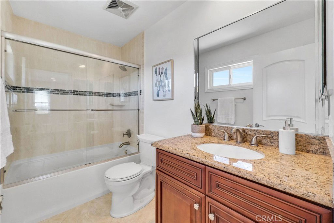
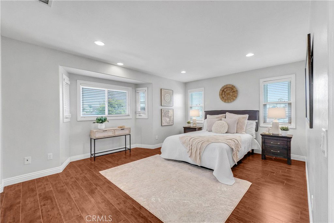
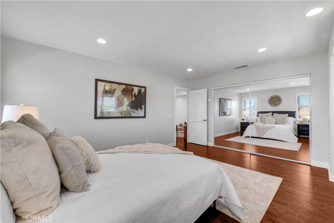
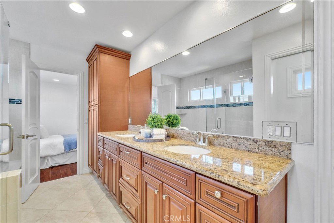
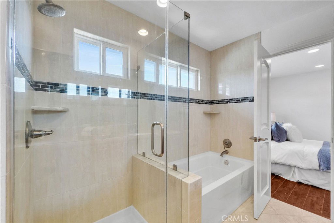
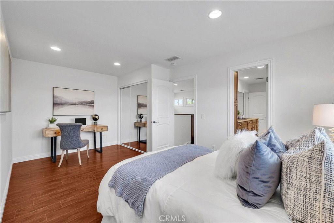
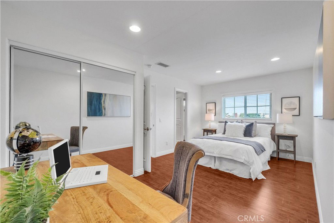
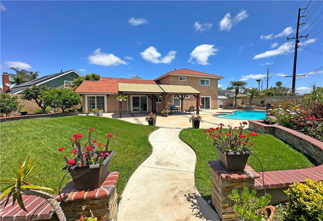
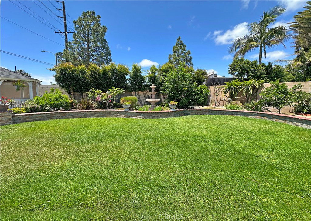
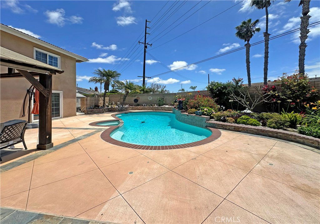
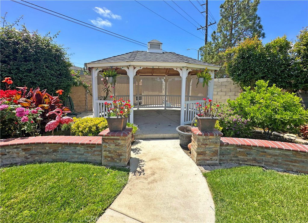
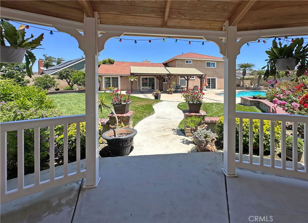
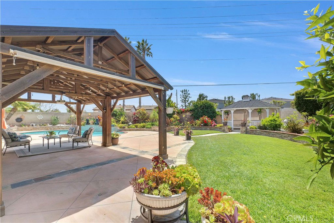
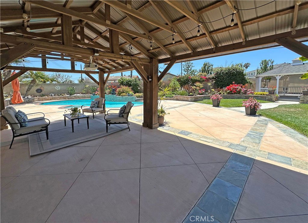
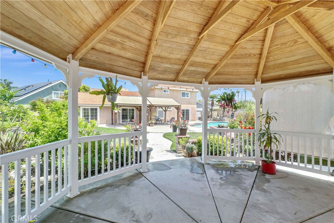
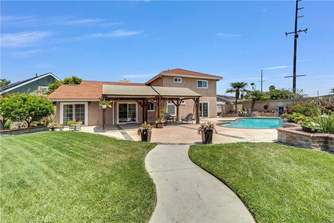
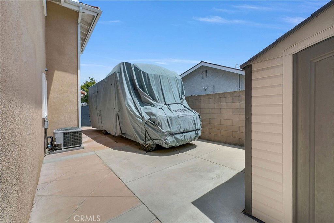
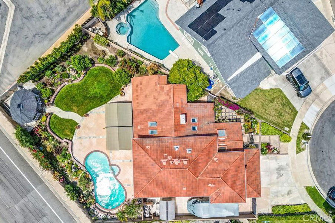
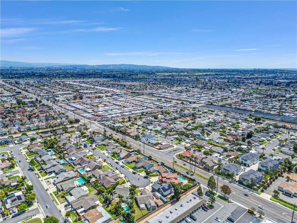
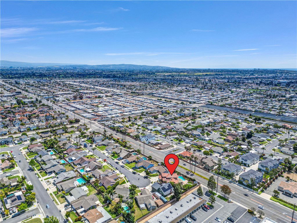
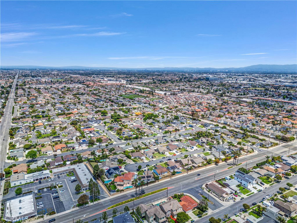
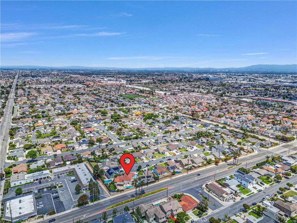
/t.realgeeks.media/resize/140x/https://u.realgeeks.media/landmarkoc/landmarklogo.png)